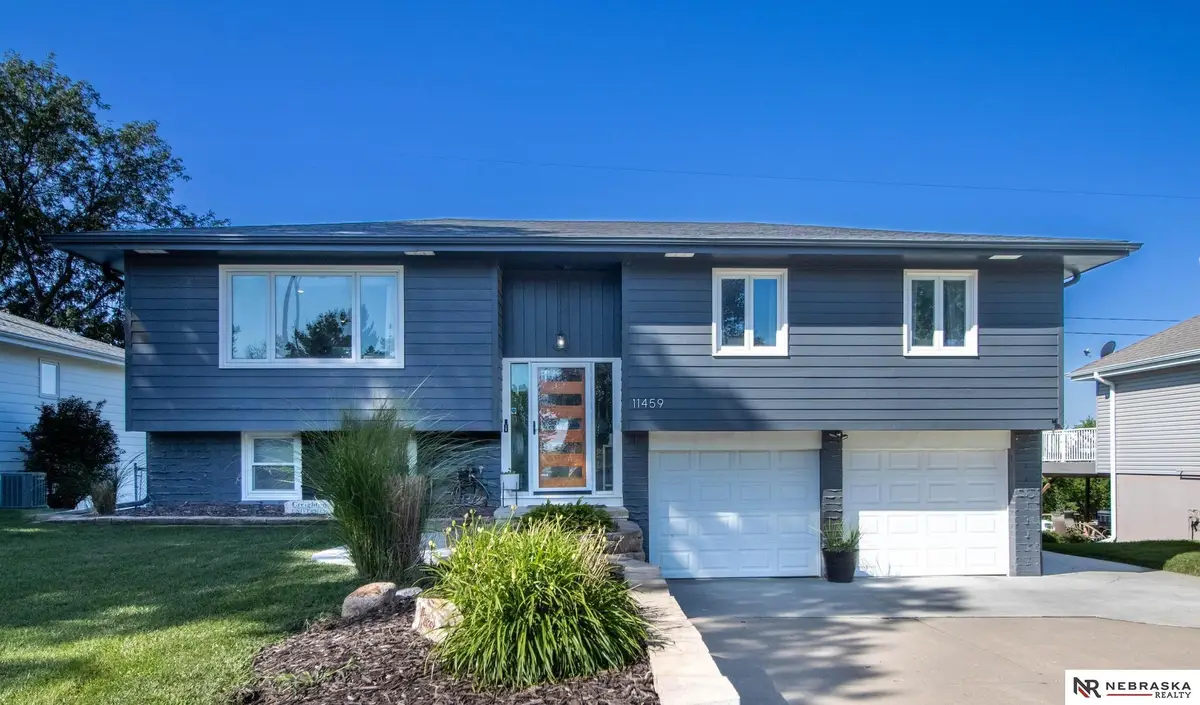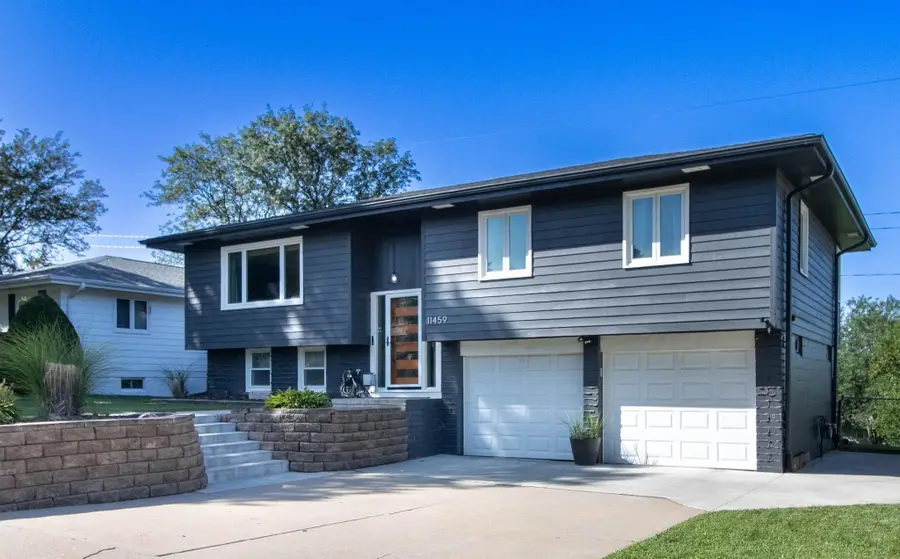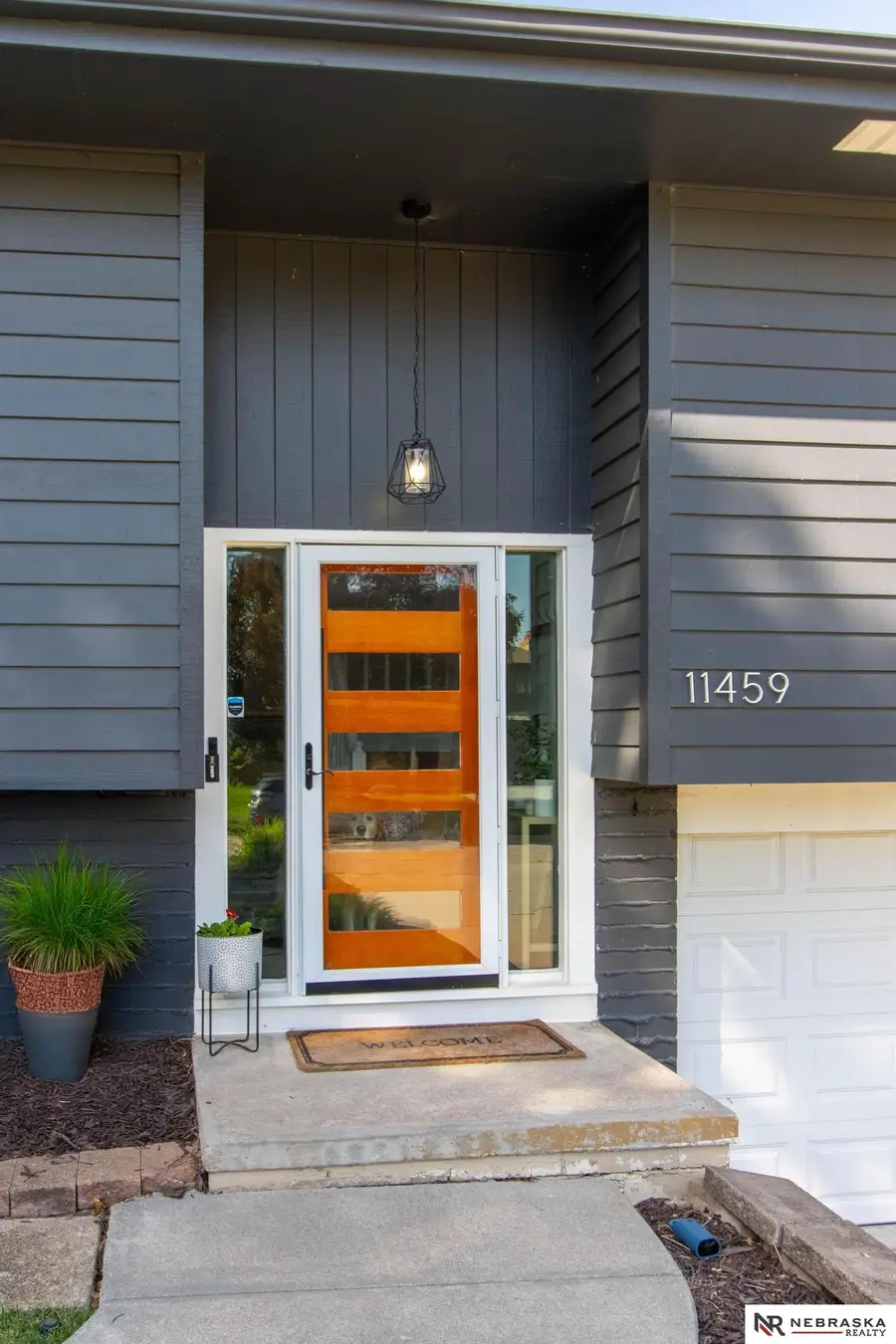11459 Queens Drive, Omaha, NE 68164
Local realty services provided by:Better Homes and Gardens Real Estate The Good Life Group



11459 Queens Drive,Omaha, NE 68164
$300,000
- 3 Beds
- 3 Baths
- 1,721 sq. ft.
- Single family
- Pending
Listed by:emily tietsort
Office:nebraska realty
MLS#:22520841
Source:NE_OABR
Price summary
- Price:$300,000
- Price per sq. ft.:$174.32
About this home
Open House Sunday 7/27 1pm-3pm. Welcome to this beautifully updated 3 bedroom, 3 bath split-entry home in the heart of Roanoke Estates. With 1,721 sq ft of modern living space, this open-concept gem offers both comfort and style in a community you'll love. The main level offers a spacious open layout ideal for entertaining, highlighted by newly painted cabinets, granite countertops, and stainless-steel appliances in the kitchen. Head downstairs to a walk out basement that opens to a sprawling backyard with a partially covered patio. The washer and dryer stay, making your move in even easier. Located just steps away from Roanoke park and swimming pool this home combines modern updates with unbeatable convenience. Don't miss this chance to enjoy comfort, style, and a vibrant neighborhood! AMA
Contact an agent
Home facts
- Year built:1969
- Listing Id #:22520841
- Added:20 day(s) ago
- Updated:August 10, 2025 at 07:23 AM
Rooms and interior
- Bedrooms:3
- Total bathrooms:3
- Full bathrooms:1
- Half bathrooms:1
- Living area:1,721 sq. ft.
Heating and cooling
- Cooling:Central Air
- Heating:Forced Air
Structure and exterior
- Roof:Composition
- Year built:1969
- Building area:1,721 sq. ft.
- Lot area:0.27 Acres
Schools
- High school:Burke
- Middle school:Morton
- Elementary school:Sunny Slope
Utilities
- Water:Public
Finances and disclosures
- Price:$300,000
- Price per sq. ft.:$174.32
- Tax amount:$3,672 (2024)
New listings near 11459 Queens Drive
- New
 $711,000Active4 beds 5 baths5,499 sq. ft.
$711,000Active4 beds 5 baths5,499 sq. ft.3430 S 161st Circle, Omaha, NE 68130
MLS# 22522629Listed by: BHHS AMBASSADOR REAL ESTATE - Open Sun, 1 to 3pmNew
 $850,000Active5 beds 6 baths5,156 sq. ft.
$850,000Active5 beds 6 baths5,156 sq. ft.1901 S 182nd Circle, Omaha, NE 68130
MLS# 22523076Listed by: EVOLVE REALTY - New
 $309,000Active3 beds 2 baths1,460 sq. ft.
$309,000Active3 beds 2 baths1,460 sq. ft.19467 Gail Avenue, Omaha, NE 68135
MLS# 22523077Listed by: BHHS AMBASSADOR REAL ESTATE - New
 $222,222Active4 beds 2 baths1,870 sq. ft.
$222,222Active4 beds 2 baths1,870 sq. ft.611 N 48th Street, Omaha, NE 68132
MLS# 22523060Listed by: REAL BROKER NE, LLC - New
 $265,000Active3 beds 2 baths1,546 sq. ft.
$265,000Active3 beds 2 baths1,546 sq. ft.8717 C Street, Omaha, NE 68124
MLS# 22523063Listed by: MERAKI REALTY GROUP - Open Sat, 11am to 1pmNew
 $265,000Active3 beds 2 baths1,310 sq. ft.
$265,000Active3 beds 2 baths1,310 sq. ft.6356 S 137th Street, Omaha, NE 68137
MLS# 22523068Listed by: BHHS AMBASSADOR REAL ESTATE - New
 $750,000Active4 beds 4 baths4,007 sq. ft.
$750,000Active4 beds 4 baths4,007 sq. ft.13407 Seward Street, Omaha, NE 68154
MLS# 22523067Listed by: LIBERTY CORE REAL ESTATE - New
 $750,000Active3 beds 4 baths1,987 sq. ft.
$750,000Active3 beds 4 baths1,987 sq. ft.1147 Leavenworth Street, Omaha, NE 68102
MLS# 22523069Listed by: BHHS AMBASSADOR REAL ESTATE - New
 $455,000Active5 beds 3 baths3,263 sq. ft.
$455,000Active5 beds 3 baths3,263 sq. ft.15818 Timberlane Drive, Omaha, NE 68136
MLS# 22523071Listed by: BETTER HOMES AND GARDENS R.E. - New
 $425,000Active5 beds 4 baths2,563 sq. ft.
$425,000Active5 beds 4 baths2,563 sq. ft.16087 Sprague Street, Omaha, NE 68116
MLS# 22523073Listed by: BHHS AMBASSADOR REAL ESTATE
