12830 Emiline Street, Omaha, NE 68138
Local realty services provided by:Better Homes and Gardens Real Estate The Good Life Group
12830 Emiline Street,Omaha, NE 68138
$315,000
- 3 Beds
- 4 Baths
- 2,441 sq. ft.
- Single family
- Active
Upcoming open houses
- Sat, Sep 0603:00 pm - 04:30 pm
- Sun, Sep 0701:00 pm - 02:30 pm
Listed by:britney boltinghouse
Office:bhhs ambassador real estate
MLS#:22525147
Source:NE_OABR
Price summary
- Price:$315,000
- Price per sq. ft.:$129.05
About this home
Welcome home to this beautifully updated and pre-inspected south-facing tri-level in a prime location! Enjoy newer flooring and carpet, fresh updates, and an open layout with two spacious living areas. The main floor features a living and dining space, while the lower-level family room offers a cozy wood-burning fireplace and walkout to the fenced backyard. The kitchen is a highlight with granite countertops, backsplash, all kitchen appliances included, and a rolling island for added storage. Upstairs you'll find the primary suite with a ¾ bath and updated vanity, plus two additional bedrooms and a full bath with a double-sink vanity. The lower level provides a finished flex room and another ¾ bath, ideal for office, workout, or hobby space. Major updates include newer windows, gutter covers, a MyQ smart garage opener, and mechanicals (furnace, AC, and water heater) replaced in recent years. Schedule your showing today!
Contact an agent
Home facts
- Year built:1978
- Listing ID #:22525147
- Added:1 day(s) ago
- Updated:September 05, 2025 at 02:35 PM
Rooms and interior
- Bedrooms:3
- Total bathrooms:4
- Full bathrooms:1
- Half bathrooms:1
- Living area:2,441 sq. ft.
Heating and cooling
- Cooling:Central Air
- Heating:Forced Air
Structure and exterior
- Roof:Composition
- Year built:1978
- Building area:2,441 sq. ft.
- Lot area:0.2 Acres
Schools
- High school:Millard South
- Middle school:Millard Central
- Elementary school:Sandoz
Utilities
- Water:Public
- Sewer:Public Sewer
Finances and disclosures
- Price:$315,000
- Price per sq. ft.:$129.05
- Tax amount:$3,982 (2024)
New listings near 12830 Emiline Street
- Open Sat, 12 to 2pmNew
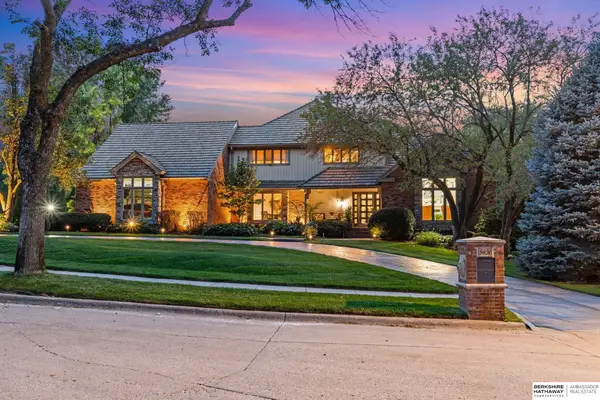 $1,200,000Active4 beds 5 baths5,511 sq. ft.
$1,200,000Active4 beds 5 baths5,511 sq. ft.9830 Harney Parkway N, Omaha, NE 68114
MLS# 22524888Listed by: BHHS AMBASSADOR REAL ESTATE - New
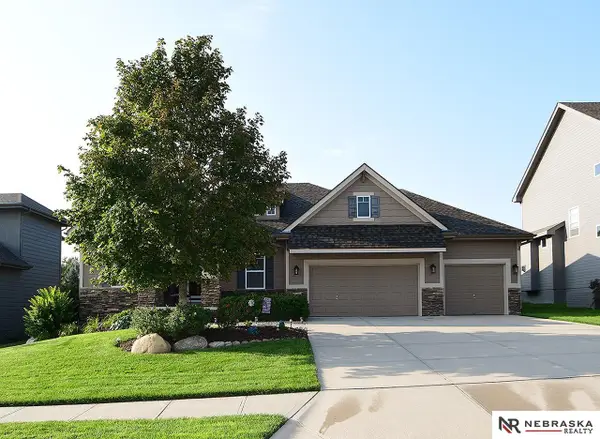 $525,000Active4 beds 3 baths2,989 sq. ft.
$525,000Active4 beds 3 baths2,989 sq. ft.20003 Polk Street, Omaha, NE 68135
MLS# 22525201Listed by: NEBRASKA REALTY - New
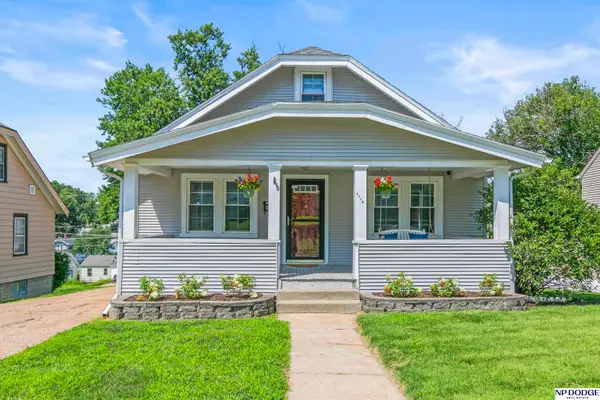 $315,000Active4 beds 2 baths1,526 sq. ft.
$315,000Active4 beds 2 baths1,526 sq. ft.1114 S 54 Street, Omaha, NE 68106
MLS# 22525203Listed by: NP DODGE RE SALES INC 148DODGE - New
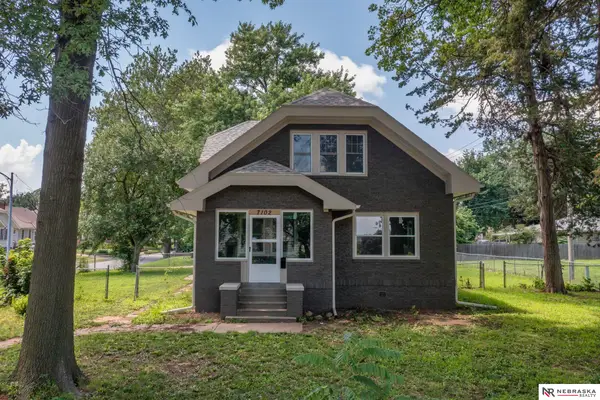 $269,900Active4 beds 3 baths1,697 sq. ft.
$269,900Active4 beds 3 baths1,697 sq. ft.7102 N 24th Street, Omaha, NE 68112
MLS# 22525205Listed by: NEBRASKA REALTY - Open Sat, 11am to 12:30pmNew
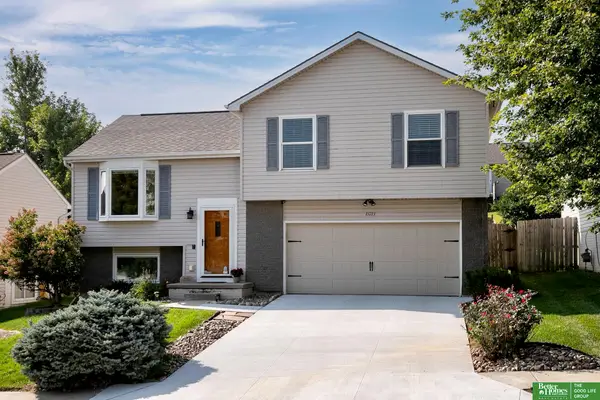 $295,000Active3 beds 2 baths1,314 sq. ft.
$295,000Active3 beds 2 baths1,314 sq. ft.15713 Willow Street, Omaha, NE 68136
MLS# 22525210Listed by: BETTER HOMES AND GARDENS R.E. - New
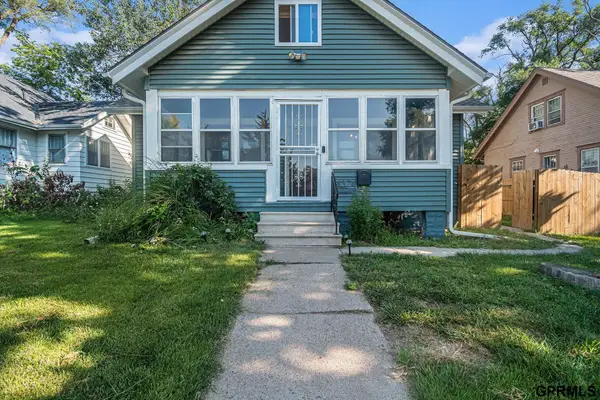 $206,000Active3 beds 2 baths1,542 sq. ft.
$206,000Active3 beds 2 baths1,542 sq. ft.4374 Lafayette Avenue, Omaha, NE 68131
MLS# 22525211Listed by: REDFIN CORPORATION - New
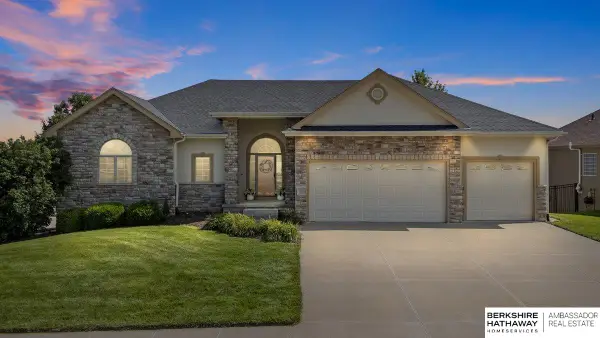 $629,500Active4 beds 3 baths3,788 sq. ft.
$629,500Active4 beds 3 baths3,788 sq. ft.17055 Corby Street, Omaha, NE 68116
MLS# 22525214Listed by: BHHS AMBASSADOR REAL ESTATE - New
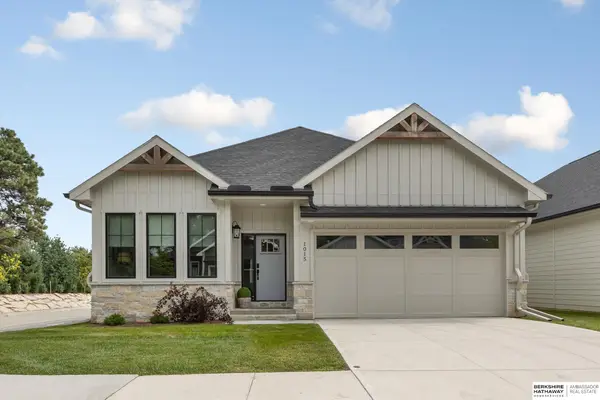 $825,000Active4 beds 3 baths2,963 sq. ft.
$825,000Active4 beds 3 baths2,963 sq. ft.1015 S 90 Court, Omaha, NE 68114
MLS# 22525215Listed by: BHHS AMBASSADOR REAL ESTATE - New
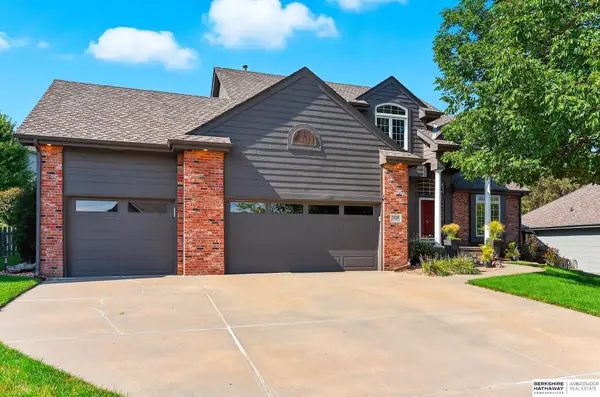 $495,000Active4 beds 4 baths3,301 sq. ft.
$495,000Active4 beds 4 baths3,301 sq. ft.5724 S 172nd Avenue, Omaha, NE 68135
MLS# 22525221Listed by: BHHS AMBASSADOR REAL ESTATE - Open Sat, 12 to 2pmNew
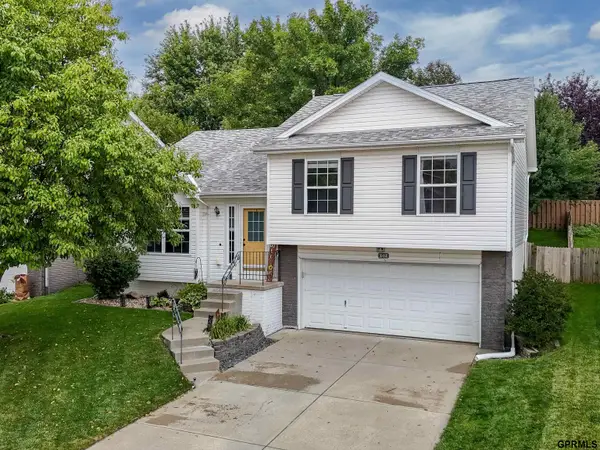 $280,000Active3 beds 2 baths1,089 sq. ft.
$280,000Active3 beds 2 baths1,089 sq. ft.16468 Yates Street, Omaha, NE 68116
MLS# 22519431Listed by: TOAST REAL ESTATE
