5724 S 172nd Avenue, Omaha, NE 68135
Local realty services provided by:Better Homes and Gardens Real Estate The Good Life Group
5724 S 172nd Avenue,Omaha, NE 68135
$495,000
- 4 Beds
- 4 Baths
- 3,301 sq. ft.
- Single family
- Active
Listed by:peggy zach
Office:bhhs ambassador real estate
MLS#:22525221
Source:NE_OABR
Price summary
- Price:$495,000
- Price per sq. ft.:$149.95
- Monthly HOA dues:$12.5
About this home
This beautifully updated 4-bedroom, 4-bath home is move-in ready! Located in the Mission Park neighborhood, this property offers an ideal combination of luxury, comfort, and convenience and is within walking distance of Millard Schools. Step inside and you'll love the natural light, wood floors and stunning updated kitchen and family room. And just off the foyer is a dining room and an office. The split staircase leads to the spacious bedrooms on the upper level. The finished lower level includes a large rec room, ¾ bath, and a wet bar area with a dishwasher, oven and refrigerator. Relax and entertain in the fully fenced backyard that features a paver patio, gas firepit and outdoor kitchen. The meticulously maintained yard has a sprinkler system. And the 3-car garage is equipped with Gladiator Cabinets, a workbench, and shelving that convey with the home. Don't miss out on this incredible opportunity! Showings start on Sunday, September 7th at the Open House from 1pm to 3pm.
Contact an agent
Home facts
- Year built:1996
- Listing ID #:22525221
- Added:1 day(s) ago
- Updated:September 05, 2025 at 03:40 PM
Rooms and interior
- Bedrooms:4
- Total bathrooms:4
- Full bathrooms:1
- Half bathrooms:1
- Living area:3,301 sq. ft.
Heating and cooling
- Cooling:Central Air
- Heating:Forced Air
Structure and exterior
- Roof:Composition
- Year built:1996
- Building area:3,301 sq. ft.
- Lot area:0.26 Acres
Schools
- High school:Millard West
- Middle school:Russell
- Elementary school:Willowdale
Utilities
- Water:Public
- Sewer:Public Sewer
Finances and disclosures
- Price:$495,000
- Price per sq. ft.:$149.95
- Tax amount:$6,373 (2024)
New listings near 5724 S 172nd Avenue
- New
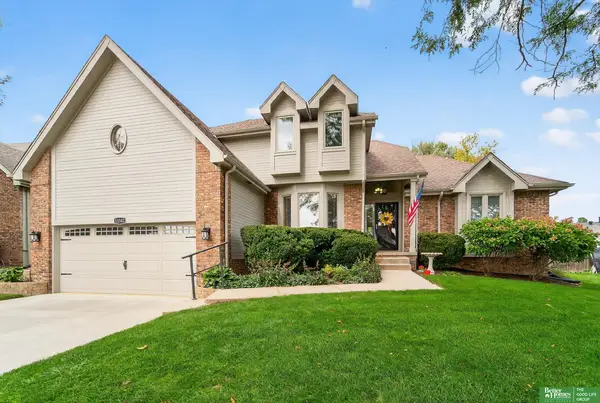 $395,000Active4 beds 4 baths2,801 sq. ft.
$395,000Active4 beds 4 baths2,801 sq. ft.15362 Grant Street, Omaha, NE 68116
MLS# 22524680Listed by: BETTER HOMES AND GARDENS R.E. - New
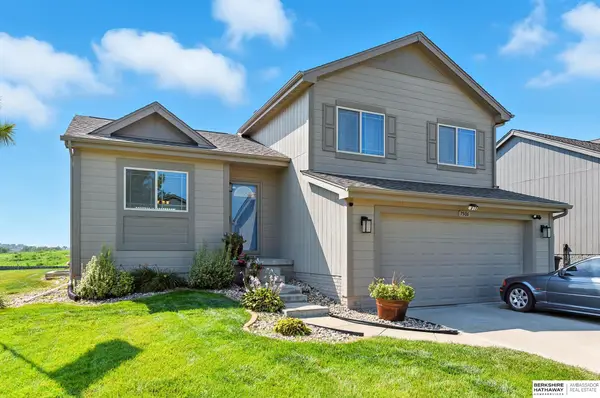 $270,000Active3 beds 2 baths1,324 sq. ft.
$270,000Active3 beds 2 baths1,324 sq. ft.7506 N 92nd Avenue, Omaha, NE 68122
MLS# 22525227Listed by: BHHS AMBASSADOR REAL ESTATE - New
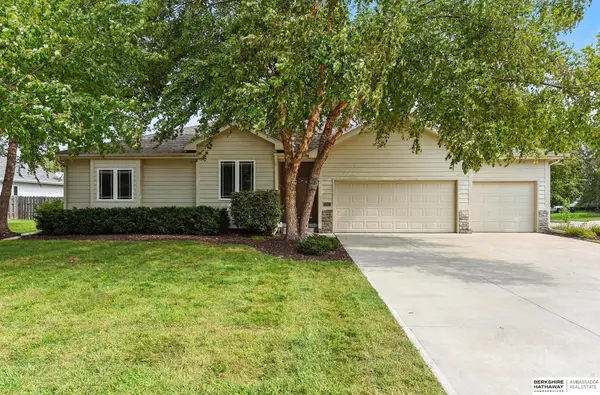 $395,000Active3 beds 3 baths2,506 sq. ft.
$395,000Active3 beds 3 baths2,506 sq. ft.3915 N 150th Street, Omaha, NE 68116
MLS# 22525229Listed by: BHHS AMBASSADOR REAL ESTATE - New
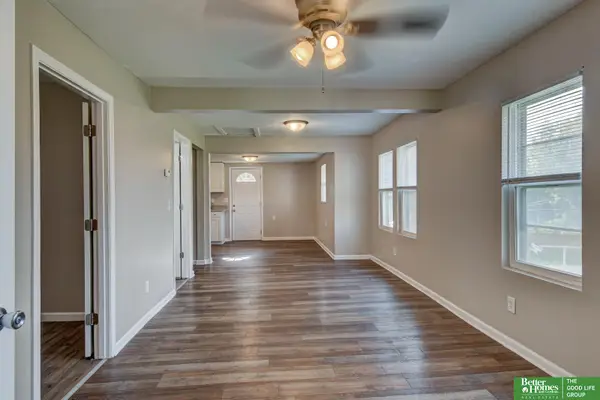 $196,250Active3 beds 2 baths1,336 sq. ft.
$196,250Active3 beds 2 baths1,336 sq. ft.5249 S 52nd Street, Omaha, NE 68117
MLS# 22525231Listed by: BETTER HOMES AND GARDENS R.E. - New
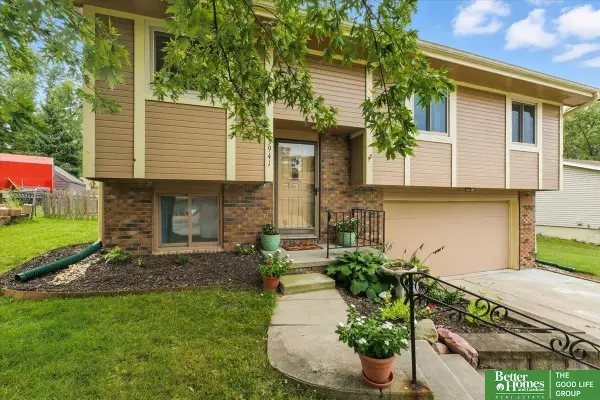 $259,000Active3 beds 2 baths1,213 sq. ft.
$259,000Active3 beds 2 baths1,213 sq. ft.13941 Greenfield Road, Omaha, NE 68138
MLS# 22525233Listed by: BETTER HOMES AND GARDENS R.E. - New
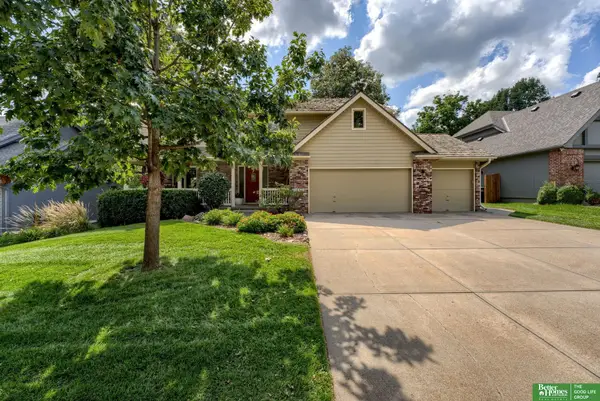 $489,000Active4 beds 4 baths4,003 sq. ft.
$489,000Active4 beds 4 baths4,003 sq. ft.14475 Sherwood Avenue, Omaha, NE 68116
MLS# 22525234Listed by: BETTER HOMES AND GARDENS R.E. - New
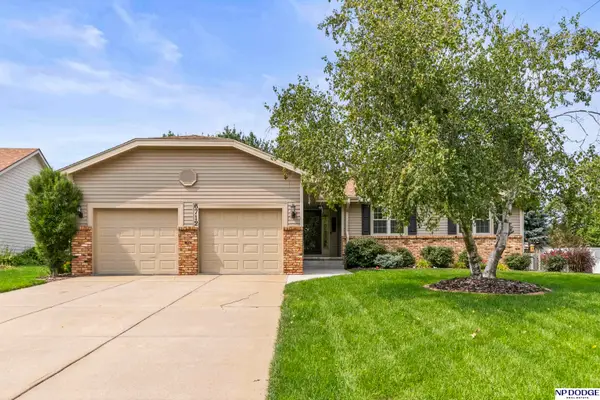 $350,000Active3 beds 3 baths2,597 sq. ft.
$350,000Active3 beds 3 baths2,597 sq. ft.6712 S 93 Street, Omaha, NE 68127
MLS# 22525241Listed by: NP DODGE RE SALES INC 148DODGE - New
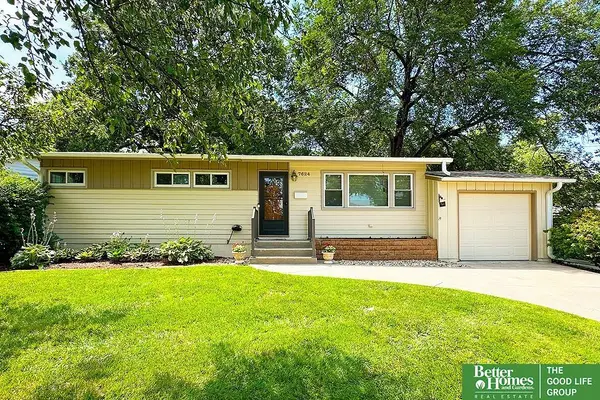 $250,000Active3 beds 2 baths1,972 sq. ft.
$250,000Active3 beds 2 baths1,972 sq. ft.7624 Belmont Drive, Omaha, NE 68127
MLS# 22525242Listed by: BETTER HOMES AND GARDENS R.E. - New
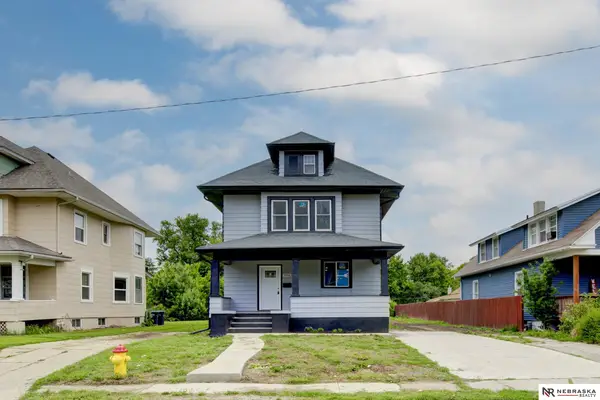 $284,900Active5 beds 4 baths2,240 sq. ft.
$284,900Active5 beds 4 baths2,240 sq. ft.2306 Ogden Street, Omaha, NE 68110
MLS# 22525246Listed by: NEBRASKA REALTY - Open Sat, 12 to 2pmNew
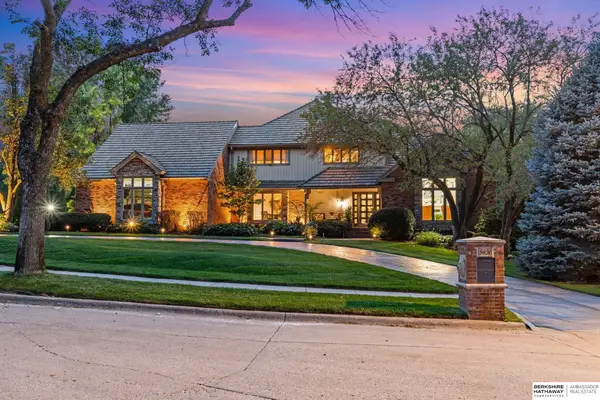 $1,200,000Active4 beds 5 baths5,511 sq. ft.
$1,200,000Active4 beds 5 baths5,511 sq. ft.9830 Harney Parkway N, Omaha, NE 68114
MLS# 22524888Listed by: BHHS AMBASSADOR REAL ESTATE
