17055 Corby Street, Omaha, NE 68116
Local realty services provided by:Better Homes and Gardens Real Estate The Good Life Group
17055 Corby Street,Omaha, NE 68116
$629,500
- 4 Beds
- 3 Baths
- 3,788 sq. ft.
- Single family
- Active
Listed by:kari mccoy
Office:bhhs ambassador real estate
MLS#:22525214
Source:NE_OABR
Price summary
- Price:$629,500
- Price per sq. ft.:$166.18
- Monthly HOA dues:$33.33
About this home
Welcome to this sophisticated one owner ranch home located in the highly desirable Elkhorn school district. This 4 bd, 3 bath home offers the perfect blend of comfort and modern style with new pristine paint on the main. The inviting entry and living room boast 15 ft ceilings with a cozy fireplace leading to an open layout. Step into a chef’s dream kitchen featuring stainless steel appliances, added gas cooktop, walk-in pantry, and dining room that walks out to your large deck. The main level offers 2 beds, with a spacious primary suite, en-suite bathroom featuring heated floors a whirlpool tub, separate shower and walk-in closet. Downstairs, you'll find 2 additional bedrooms, a full bath and large rec room with an abundance of natural light. The fireplace, wet bar and movie room are ready for entertaining or relaxing as well as the whole house sound system. Hurry this one won't last! Set up your showing today!!
Contact an agent
Home facts
- Year built:2009
- Listing ID #:22525214
- Added:1 day(s) ago
- Updated:September 05, 2025 at 03:40 PM
Rooms and interior
- Bedrooms:4
- Total bathrooms:3
- Full bathrooms:3
- Living area:3,788 sq. ft.
Heating and cooling
- Cooling:Central Air
- Heating:Forced Air
Structure and exterior
- Roof:Composition
- Year built:2009
- Building area:3,788 sq. ft.
- Lot area:0.27 Acres
Schools
- High school:Elkhorn North
- Middle school:Elk Grand
- Elementary school:Manchester
Utilities
- Water:Public
- Sewer:Public Sewer
Finances and disclosures
- Price:$629,500
- Price per sq. ft.:$166.18
- Tax amount:$7,570 (2024)
New listings near 17055 Corby Street
- New
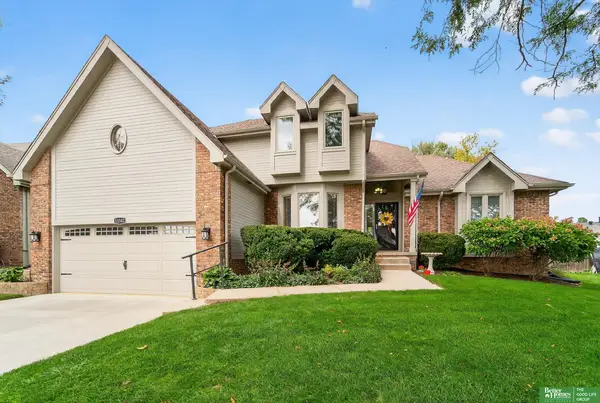 $395,000Active4 beds 4 baths2,801 sq. ft.
$395,000Active4 beds 4 baths2,801 sq. ft.15362 Grant Street, Omaha, NE 68116
MLS# 22524680Listed by: BETTER HOMES AND GARDENS R.E. - New
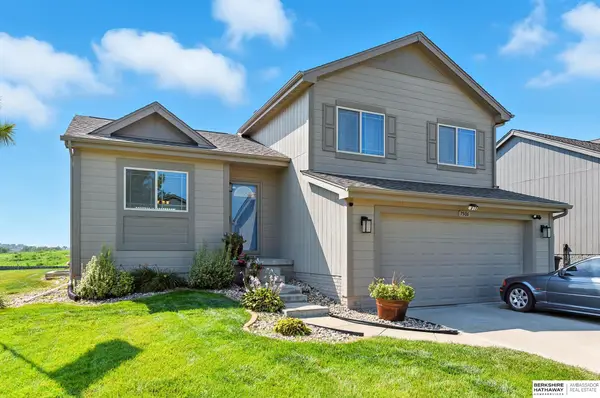 $270,000Active3 beds 2 baths1,324 sq. ft.
$270,000Active3 beds 2 baths1,324 sq. ft.7506 N 92nd Avenue, Omaha, NE 68122
MLS# 22525227Listed by: BHHS AMBASSADOR REAL ESTATE - New
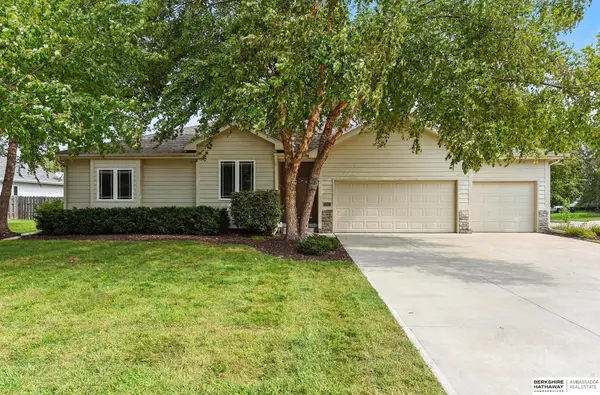 $395,000Active3 beds 3 baths2,506 sq. ft.
$395,000Active3 beds 3 baths2,506 sq. ft.3915 N 150th Street, Omaha, NE 68116
MLS# 22525229Listed by: BHHS AMBASSADOR REAL ESTATE - New
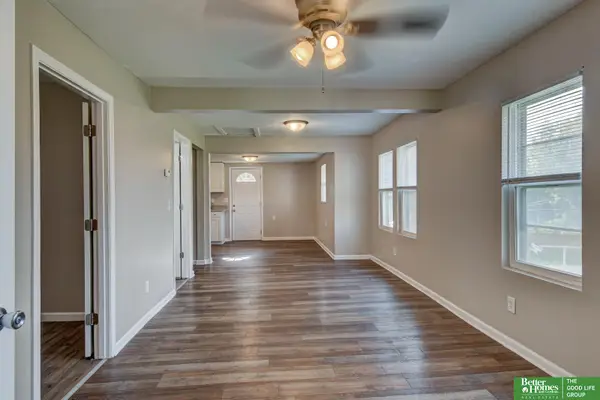 $196,250Active3 beds 2 baths1,336 sq. ft.
$196,250Active3 beds 2 baths1,336 sq. ft.5249 S 52nd Street, Omaha, NE 68117
MLS# 22525231Listed by: BETTER HOMES AND GARDENS R.E. - New
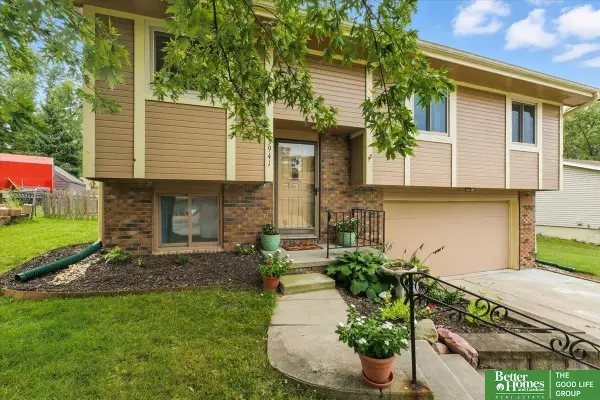 $259,000Active3 beds 2 baths1,213 sq. ft.
$259,000Active3 beds 2 baths1,213 sq. ft.13941 Greenfield Road, Omaha, NE 68138
MLS# 22525233Listed by: BETTER HOMES AND GARDENS R.E. - New
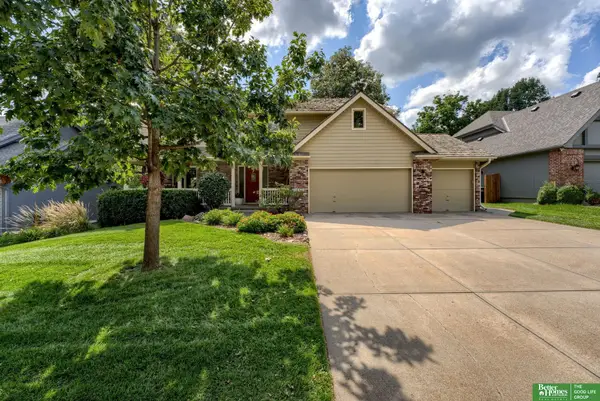 $489,000Active4 beds 4 baths4,003 sq. ft.
$489,000Active4 beds 4 baths4,003 sq. ft.14475 Sherwood Avenue, Omaha, NE 68116
MLS# 22525234Listed by: BETTER HOMES AND GARDENS R.E. - New
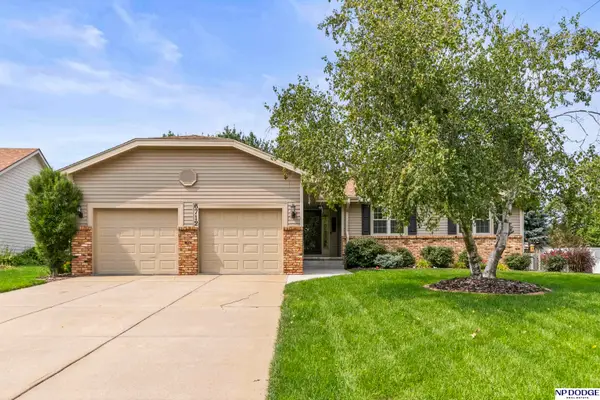 $350,000Active3 beds 3 baths2,597 sq. ft.
$350,000Active3 beds 3 baths2,597 sq. ft.6712 S 93 Street, Omaha, NE 68127
MLS# 22525241Listed by: NP DODGE RE SALES INC 148DODGE - New
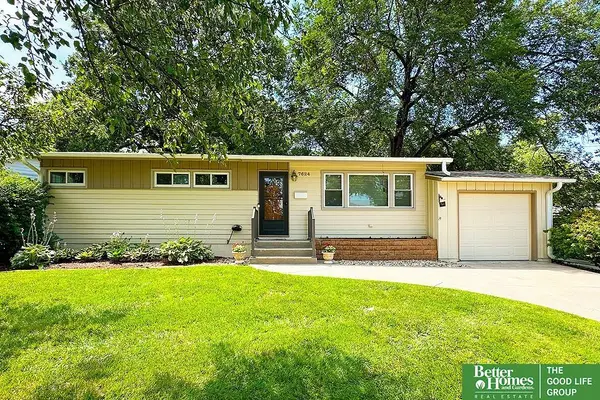 $250,000Active3 beds 2 baths1,972 sq. ft.
$250,000Active3 beds 2 baths1,972 sq. ft.7624 Belmont Drive, Omaha, NE 68127
MLS# 22525242Listed by: BETTER HOMES AND GARDENS R.E. - New
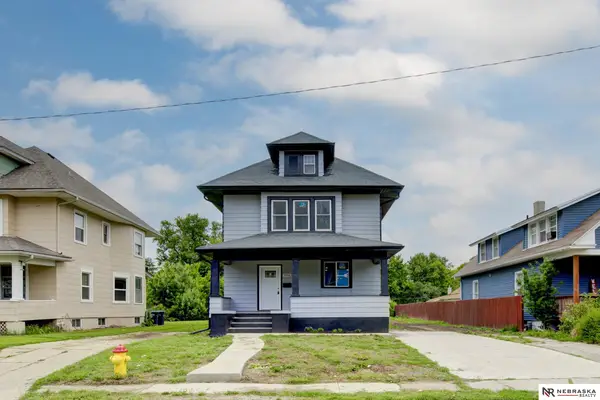 $284,900Active5 beds 4 baths2,240 sq. ft.
$284,900Active5 beds 4 baths2,240 sq. ft.2306 Ogden Street, Omaha, NE 68110
MLS# 22525246Listed by: NEBRASKA REALTY - Open Sat, 12 to 2pmNew
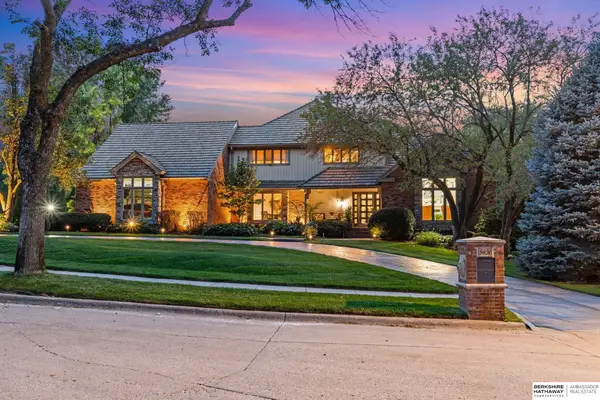 $1,200,000Active4 beds 5 baths5,511 sq. ft.
$1,200,000Active4 beds 5 baths5,511 sq. ft.9830 Harney Parkway N, Omaha, NE 68114
MLS# 22524888Listed by: BHHS AMBASSADOR REAL ESTATE
