13638 Pierce Street, Omaha, NE 68144
Local realty services provided by:Better Homes and Gardens Real Estate The Good Life Group
13638 Pierce Street,Omaha, NE 68144
$379,000
- 4 Beds
- 3 Baths
- 2,492 sq. ft.
- Single family
- Pending
Listed by:amber tkaczuk
Office:nebraska realty
MLS#:22517749
Source:NE_OABR
Price summary
- Price:$379,000
- Price per sq. ft.:$152.09
About this home
NEW roof coming! From its warm, inviting style to the custom details, this xl 4-bedroom, 3-bath split entry home has head-turning curb appeal & a layout that works for real life. Clean, cozy and casually elevated, three separate living areas offer more room to gather. Painted fireplace anchors the main living room, natural light fills every corner. Generous upstairs bedrooms offer comfort and privacy, while walk-out lower level adds function and flexibility, w/ laundry room, fourth bedroom & additional bathroom for easy hosting. Fully fenced backyard is perfect for outdoor entertaining. Nearly every light fixture has been replaced, cabinet hardware refreshed & even the garage door has had an update with a brand new, whisper-quiet, app-connected smart opener for remote convenience. Newer high-quality windows and water heater offer energy-efficiency + cost savings. Tranquil neighborhood features mature trees, making it feel tucked away even though you’re close to shopping & restaurants.
Contact an agent
Home facts
- Year built:1972
- Listing ID #:22517749
- Added:61 day(s) ago
- Updated:August 31, 2025 at 08:29 AM
Rooms and interior
- Bedrooms:4
- Total bathrooms:3
- Full bathrooms:1
- Half bathrooms:1
- Living area:2,492 sq. ft.
Heating and cooling
- Cooling:Central Air
- Heating:Forced Air
Structure and exterior
- Roof:Composition
- Year built:1972
- Building area:2,492 sq. ft.
- Lot area:0.23 Acres
Schools
- High school:Burke
- Middle school:Beveridge
- Elementary school:Catlin
Utilities
- Water:Public
- Sewer:Public Sewer
Finances and disclosures
- Price:$379,000
- Price per sq. ft.:$152.09
- Tax amount:$5,375 (2024)
New listings near 13638 Pierce Street
- New
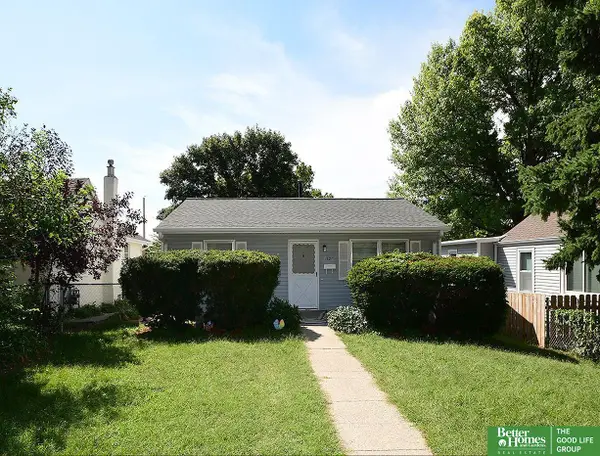 $175,000Active3 beds 1 baths1,080 sq. ft.
$175,000Active3 beds 1 baths1,080 sq. ft.6123 Seward Street, Omaha, NE 68104
MLS# 22524702Listed by: BETTER HOMES AND GARDENS R.E. - New
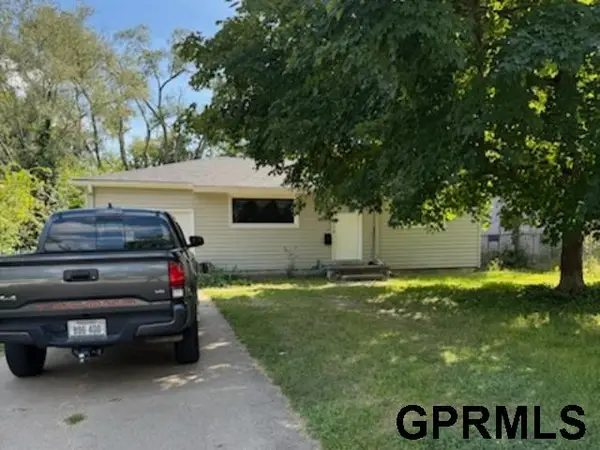 $120,000Active2 beds 1 baths720 sq. ft.
$120,000Active2 beds 1 baths720 sq. ft.4425 Vernon Street, Omaha, NE 68111
MLS# 22524699Listed by: HEARTLAND PROPERTIES INC - New
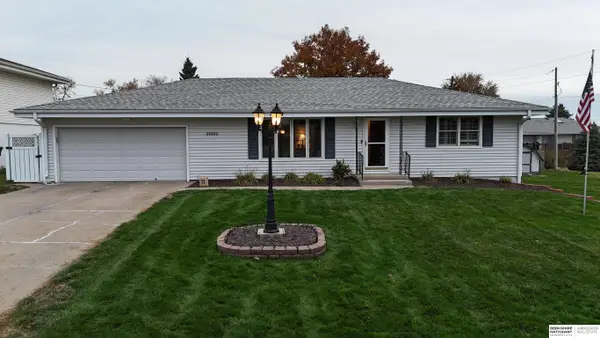 $345,000Active2 beds 2 baths2,040 sq. ft.
$345,000Active2 beds 2 baths2,040 sq. ft.20212 Amelia Avenue, Elkhorn, NE 68022
MLS# 22524696Listed by: BHHS AMBASSADOR REAL ESTATE - Open Sun, 12 to 2pmNew
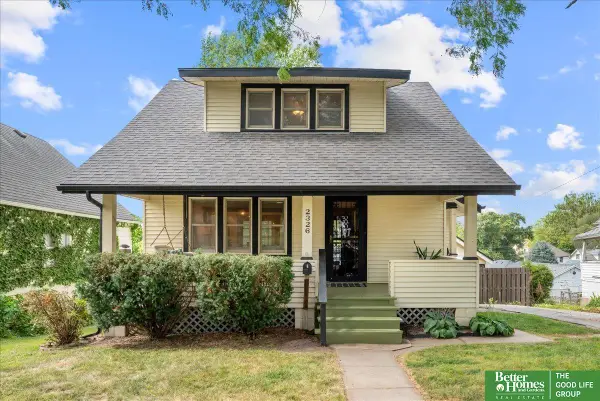 $219,900Active2 beds 2 baths1,232 sq. ft.
$219,900Active2 beds 2 baths1,232 sq. ft.2326 N 61st Street E, Omaha, NE 68104
MLS# 22524692Listed by: BETTER HOMES AND GARDENS R.E. - New
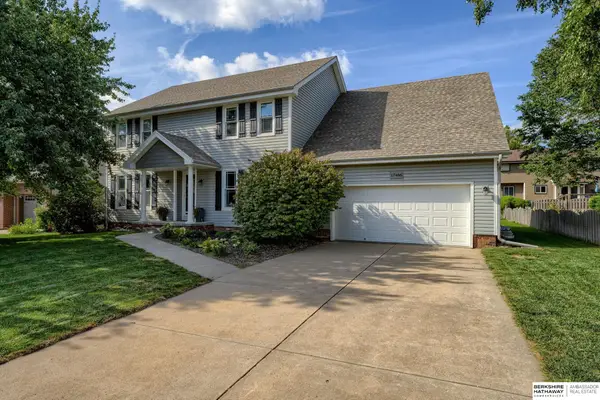 $454,900Active4 beds 4 baths3,606 sq. ft.
$454,900Active4 beds 4 baths3,606 sq. ft.17466 V Street, Omaha, NE 68135
MLS# 22524693Listed by: BHHS AMBASSADOR REAL ESTATE - New
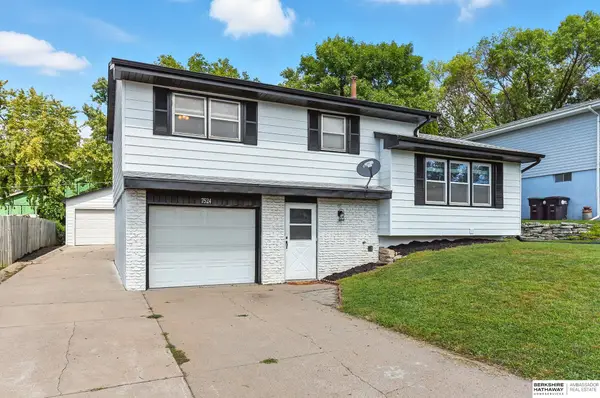 $270,000Active4 beds 2 baths1,243 sq. ft.
$270,000Active4 beds 2 baths1,243 sq. ft.7524 Bauman Avenue, Omaha, NE 68122
MLS# 22524688Listed by: BHHS AMBASSADOR REAL ESTATE - New
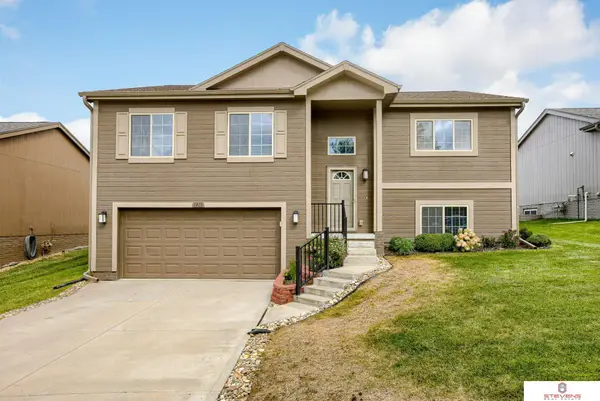 $300,000Active3 beds 2 baths1,611 sq. ft.
$300,000Active3 beds 2 baths1,611 sq. ft.7415 N 139th Avenue, Omaha, NE 68142
MLS# 22524690Listed by: STEVENS REAL ESTATE - New
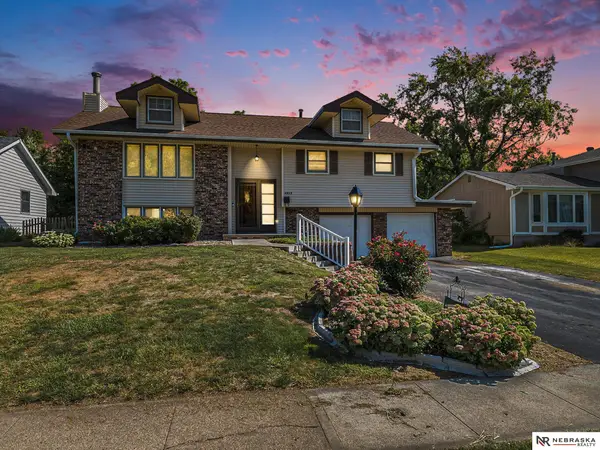 $250,000Active3 beds 2 baths1,577 sq. ft.
$250,000Active3 beds 2 baths1,577 sq. ft.4825 S 92nd Avenue, Omaha, NE 68127
MLS# 22524684Listed by: NEBRASKA REALTY - Open Sun, 1 to 3pmNew
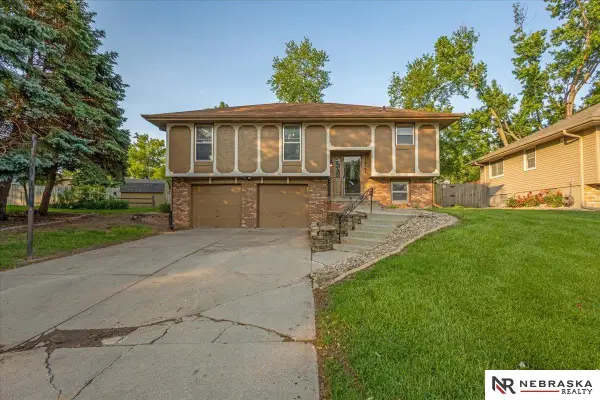 $270,000Active3 beds 2 baths1,543 sq. ft.
$270,000Active3 beds 2 baths1,543 sq. ft.15161 R Street, Omaha, NE 68137
MLS# 22524681Listed by: NEBRASKA REALTY - New
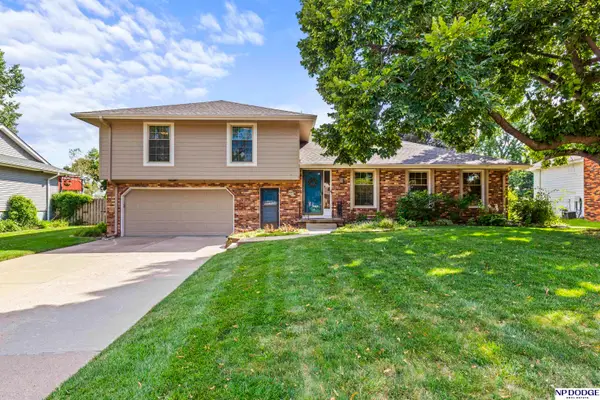 $360,000Active3 beds 3 baths3,217 sq. ft.
$360,000Active3 beds 3 baths3,217 sq. ft.12231 Cuming Street, Omaha, NE 68154
MLS# 22521323Listed by: NP DODGE RE SALES INC 148DODGE
