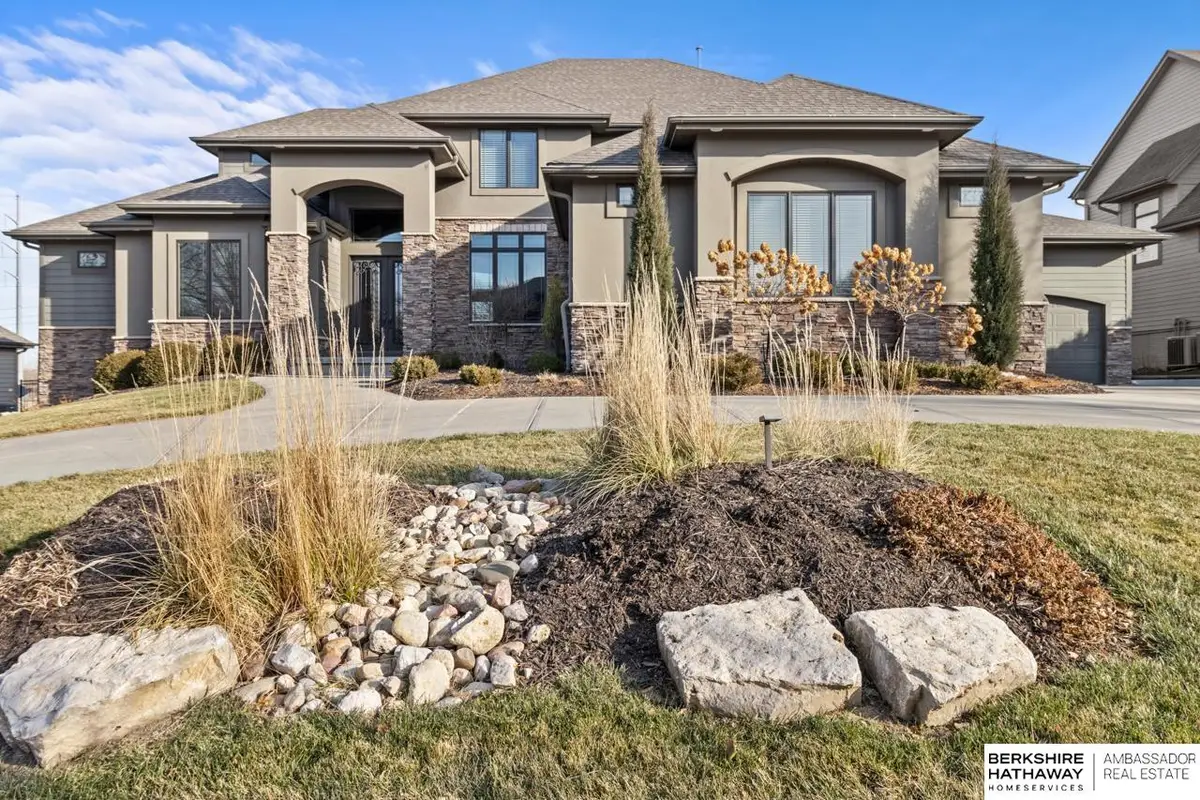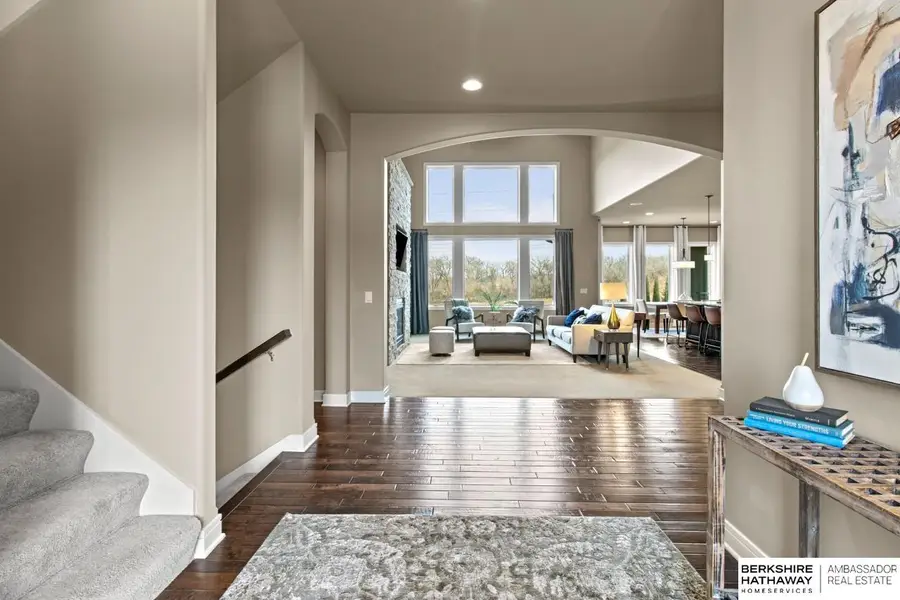1407 N 187th Street, Omaha, NE 68022
Local realty services provided by:Better Homes and Gardens Real Estate The Good Life Group



1407 N 187th Street,Omaha, NE 68022
$1,350,000
- 5 Beds
- 5 Baths
- 6,103 sq. ft.
- Single family
- Active
Listed by:stephanie elliott
Office:bhhs ambassador real estate
MLS#:22328792
Source:NE_OABR
Price summary
- Price:$1,350,000
- Price per sq. ft.:$221.2
- Monthly HOA dues:$29.17
About this home
1 1/2 story custom built Malibu home located in Silverleaf Estates. Pull into the wrap around drive to the 4 car garage. Enter to the bright living room with towering ceilings, neutral brick fireplace and custom built ins. The grand kitchen has warm espresso cabinets and flooring, huge center, and massive pantry. The main floor you’ll find the exquisite primary suite and bath, cozy home office, and conveniently located laundry room. Upstairs has exponential space for the family including an en suite bedroom, another 2 bedrooms connected by a jack and Jill bath. The second story has two additional spaces perfect for a playroom, craft area, or den! Guest will not want to leave once introduced to the unbelievable walkout basement. Here you’ll find a large rec area, kitchenette and 5th bedroom. This .68 acres lot is completely fenced in surrounding the in-ground heated salt water pool and cover patio/deck. Tour this dream home today!
Contact an agent
Home facts
- Year built:2011
- Listing Id #:22328792
- Added:608 day(s) ago
- Updated:December 16, 2023 at 01:19 AM
Rooms and interior
- Bedrooms:5
- Total bathrooms:5
- Full bathrooms:2
- Half bathrooms:1
- Living area:6,103 sq. ft.
Heating and cooling
- Cooling:Central Air
- Heating:Forced Air, Gas
Structure and exterior
- Roof:Composition
- Year built:2011
- Building area:6,103 sq. ft.
- Lot area:0.68 Acres
Schools
- High school:Elkhorn
- Middle school:Elkhorn
- Elementary school:West Dodge Station
Utilities
- Water:Public
- Sewer:Public Sewer
Finances and disclosures
- Price:$1,350,000
- Price per sq. ft.:$221.2
New listings near 1407 N 187th Street
- New
 $711,000Active4 beds 5 baths5,499 sq. ft.
$711,000Active4 beds 5 baths5,499 sq. ft.3430 S 161st Circle, Omaha, NE 68130
MLS# 22522629Listed by: BHHS AMBASSADOR REAL ESTATE - New
 $850,000Active5 beds 6 baths5,156 sq. ft.
$850,000Active5 beds 6 baths5,156 sq. ft.1901 S 182nd Circle, Omaha, NE 68130
MLS# 22523076Listed by: EVOLVE REALTY - New
 $309,000Active3 beds 2 baths1,460 sq. ft.
$309,000Active3 beds 2 baths1,460 sq. ft.19467 Gail Avenue, Omaha, NE 68135
MLS# 22523077Listed by: BHHS AMBASSADOR REAL ESTATE - New
 $222,222Active4 beds 2 baths1,870 sq. ft.
$222,222Active4 beds 2 baths1,870 sq. ft.611 N 48th Street, Omaha, NE 68132
MLS# 22523060Listed by: REAL BROKER NE, LLC - New
 $265,000Active3 beds 2 baths1,546 sq. ft.
$265,000Active3 beds 2 baths1,546 sq. ft.8717 C Street, Omaha, NE 68124
MLS# 22523063Listed by: MERAKI REALTY GROUP - Open Sat, 11am to 1pmNew
 $265,000Active3 beds 2 baths1,310 sq. ft.
$265,000Active3 beds 2 baths1,310 sq. ft.6356 S 137th Street, Omaha, NE 68137
MLS# 22523068Listed by: BHHS AMBASSADOR REAL ESTATE - New
 $750,000Active4 beds 4 baths4,007 sq. ft.
$750,000Active4 beds 4 baths4,007 sq. ft.13407 Seward Street, Omaha, NE 68154
MLS# 22523067Listed by: LIBERTY CORE REAL ESTATE - New
 $750,000Active3 beds 4 baths1,987 sq. ft.
$750,000Active3 beds 4 baths1,987 sq. ft.1147 Leavenworth Street, Omaha, NE 68102
MLS# 22523069Listed by: BHHS AMBASSADOR REAL ESTATE - New
 $455,000Active5 beds 3 baths3,263 sq. ft.
$455,000Active5 beds 3 baths3,263 sq. ft.15818 Timberlane Drive, Omaha, NE 68136
MLS# 22523071Listed by: BETTER HOMES AND GARDENS R.E. - New
 $425,000Active5 beds 4 baths2,563 sq. ft.
$425,000Active5 beds 4 baths2,563 sq. ft.16087 Sprague Street, Omaha, NE 68116
MLS# 22523073Listed by: BHHS AMBASSADOR REAL ESTATE
