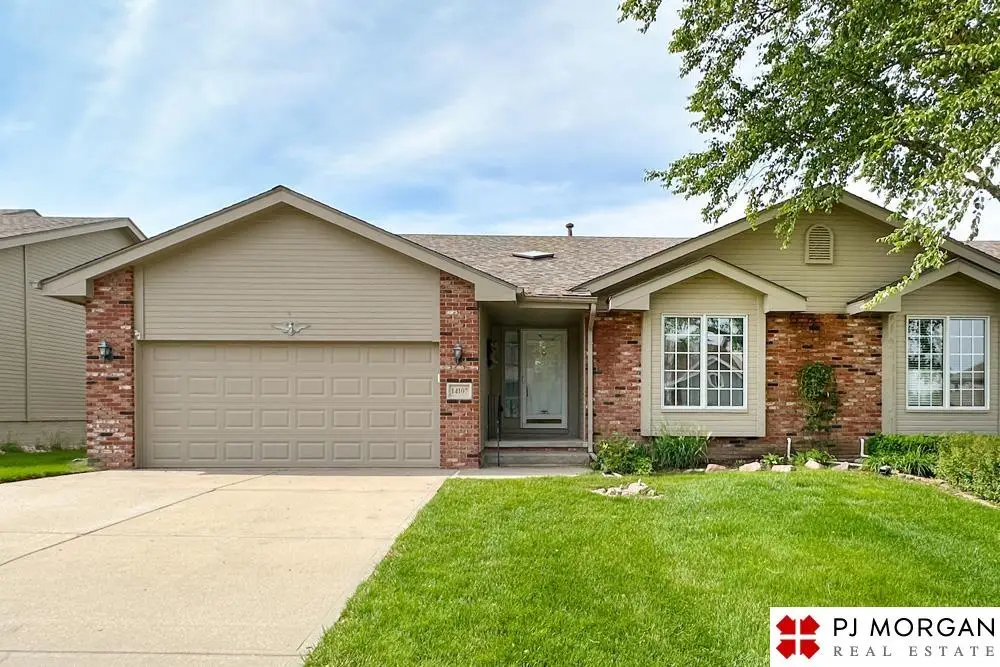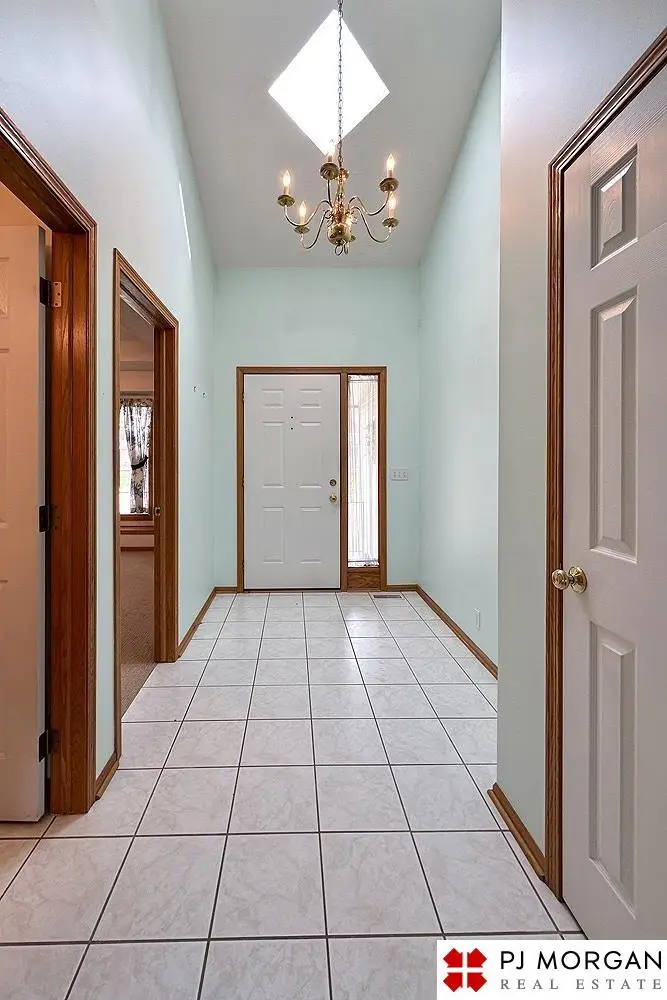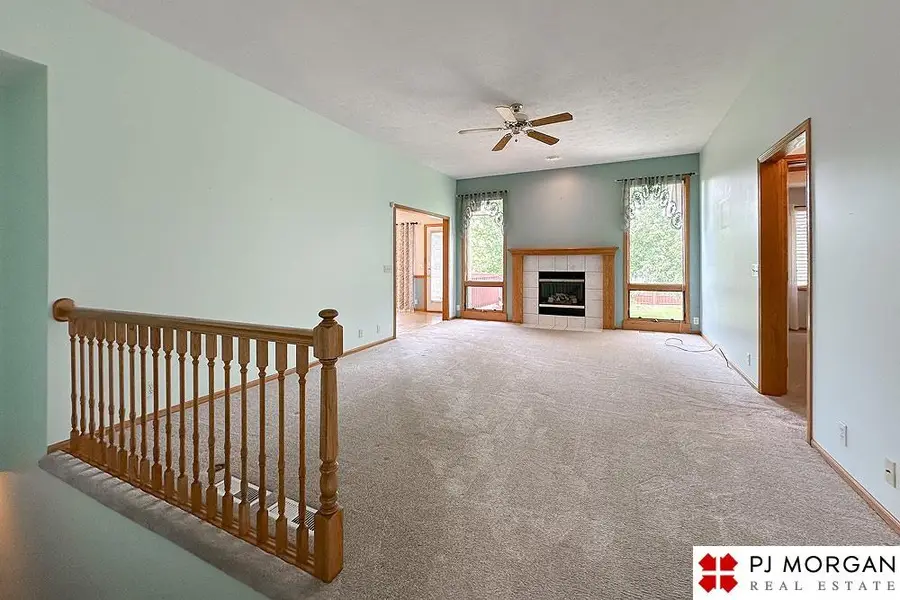14107 Ogden Street, Omaha, NE 68164
Local realty services provided by:Better Homes and Gardens Real Estate The Good Life Group



14107 Ogden Street,Omaha, NE 68164
$300,000
- 2 Beds
- 3 Baths
- 1,364 sq. ft.
- Townhouse
- Pending
Listed by:megan bengtson
Office:pj morgan real estate
MLS#:22518441
Source:NE_OABR
Price summary
- Price:$300,000
- Price per sq. ft.:$219.94
- Monthly HOA dues:$100
About this home
Contract pending. On the market for back up offers. Charming 2-bedroom, 2-bath ranch-style townhouse in Northwest Omaha with a fully fenced backyard. The front living room features a cozy gas fireplace and flows into a spacious eat-in area and kitchen. The kitchen includes solid surface countertops, tile backsplash, tile flooring, and all appliances are included, even the washer and dryer. The good-sized primary bedroom offers an attached bath with dual sinks, separate tub and shower, and a large walk-in closet. A second bedroom is located at the front of the home, along with another full bathroom. The basement is unfinished and ready for your personal touches. Outside you will find a deck that overlooks the deep backyard with mature landscaping. Additional features include a sprinkler system and a new HVAC system installed in 2023. Conveniently located near shopping, restaurants with easy access to Dodge or the interstate. Don’t miss your opportunity to make your own!
Contact an agent
Home facts
- Year built:1998
- Listing Id #:22518441
- Added:42 day(s) ago
- Updated:August 13, 2025 at 07:04 PM
Rooms and interior
- Bedrooms:2
- Total bathrooms:3
- Full bathrooms:2
- Living area:1,364 sq. ft.
Heating and cooling
- Cooling:Central Air
- Heating:Forced Air
Structure and exterior
- Roof:Composition
- Year built:1998
- Building area:1,364 sq. ft.
- Lot area:0.16 Acres
Schools
- High school:Northwest
- Middle school:Alfonza W. Davis
- Elementary school:Saddlebrook
Utilities
- Water:Public
- Sewer:Public Sewer
Finances and disclosures
- Price:$300,000
- Price per sq. ft.:$219.94
- Tax amount:$3,512 (2024)
New listings near 14107 Ogden Street
- New
 $711,000Active4 beds 5 baths5,499 sq. ft.
$711,000Active4 beds 5 baths5,499 sq. ft.3430 S 161st Circle, Omaha, NE 68130
MLS# 22522629Listed by: BHHS AMBASSADOR REAL ESTATE - New
 $850,000Active5 beds 6 baths5,156 sq. ft.
$850,000Active5 beds 6 baths5,156 sq. ft.1901 S 182nd Circle, Omaha, NE 68130
MLS# 22523076Listed by: EVOLVE REALTY - New
 $309,000Active3 beds 2 baths1,460 sq. ft.
$309,000Active3 beds 2 baths1,460 sq. ft.19467 Gail Avenue, Omaha, NE 68135
MLS# 22523077Listed by: BHHS AMBASSADOR REAL ESTATE - New
 $222,222Active4 beds 2 baths1,870 sq. ft.
$222,222Active4 beds 2 baths1,870 sq. ft.611 N 48th Street, Omaha, NE 68132
MLS# 22523060Listed by: REAL BROKER NE, LLC - New
 $265,000Active3 beds 2 baths1,546 sq. ft.
$265,000Active3 beds 2 baths1,546 sq. ft.8717 C Street, Omaha, NE 68124
MLS# 22523063Listed by: MERAKI REALTY GROUP - Open Sat, 11am to 1pmNew
 $265,000Active3 beds 2 baths1,310 sq. ft.
$265,000Active3 beds 2 baths1,310 sq. ft.6356 S 137th Street, Omaha, NE 68137
MLS# 22523068Listed by: BHHS AMBASSADOR REAL ESTATE - New
 $750,000Active4 beds 4 baths4,007 sq. ft.
$750,000Active4 beds 4 baths4,007 sq. ft.13407 Seward Street, Omaha, NE 68154
MLS# 22523067Listed by: LIBERTY CORE REAL ESTATE - New
 $750,000Active3 beds 4 baths1,987 sq. ft.
$750,000Active3 beds 4 baths1,987 sq. ft.1147 Leavenworth Street, Omaha, NE 68102
MLS# 22523069Listed by: BHHS AMBASSADOR REAL ESTATE - New
 $455,000Active5 beds 3 baths3,263 sq. ft.
$455,000Active5 beds 3 baths3,263 sq. ft.15818 Timberlane Drive, Omaha, NE 68136
MLS# 22523071Listed by: BETTER HOMES AND GARDENS R.E. - New
 $425,000Active5 beds 4 baths2,563 sq. ft.
$425,000Active5 beds 4 baths2,563 sq. ft.16087 Sprague Street, Omaha, NE 68116
MLS# 22523073Listed by: BHHS AMBASSADOR REAL ESTATE
