1438 S 167th Street, Omaha, NE 68130
Local realty services provided by:Better Homes and Gardens Real Estate The Good Life Group
1438 S 167th Street,Omaha, NE 68130
$365,000
- 3 Beds
- 3 Baths
- 2,274 sq. ft.
- Single family
- Active
Listed by:sara porter
Office:bhhs ambassador real estate
MLS#:22527338
Source:NE_OABR
Price summary
- Price:$365,000
- Price per sq. ft.:$160.51
About this home
This property is the perfect blend of character, updates and thoughtful design - its ready to welcome its next owner. Step into this inviting multi-level home, offering nearly 2,200 sq. ft. of thoughtfully designed living space. From the moment you enter, you’ll be greeted by soaring cathedral ceilings with exposed beams, creating a warm and spacious feel that blends rich character with modern comfort. This home features 3 beds and 2.5 baths, with updated kitchen and baths that bring a fresh, contemporary touch. Upstairs, the private bedroom level includes a generous primary suite, while the lower level provides a cozy family room retreat, complete with versatile space for relaxing near the fireplace or hosting guests. Outside, enjoy a beautifully designed landscape with hardscape rock beds and vibrant garden beds, adding curb appeal and easy-to-maintain outdoor beauty. Whether you’re enjoying your morning coffee on the patio or from the primary suite's deck or tending to your garden
Contact an agent
Home facts
- Year built:1975
- Listing ID #:22527338
- Added:4 day(s) ago
- Updated:September 29, 2025 at 10:15 AM
Rooms and interior
- Bedrooms:3
- Total bathrooms:3
- Full bathrooms:1
- Half bathrooms:1
- Living area:2,274 sq. ft.
Heating and cooling
- Cooling:Central Air
- Heating:Forced Air
Structure and exterior
- Year built:1975
- Building area:2,274 sq. ft.
- Lot area:0.23 Acres
Schools
- High school:Millard North
- Middle school:Kiewit
- Elementary school:J Sterling Morton
Utilities
- Water:Public
- Sewer:Public Sewer
Finances and disclosures
- Price:$365,000
- Price per sq. ft.:$160.51
- Tax amount:$4,439 (2024)
New listings near 1438 S 167th Street
- New
 Listed by BHGRE$265,000Active4 beds 3 baths1,508 sq. ft.
Listed by BHGRE$265,000Active4 beds 3 baths1,508 sq. ft.9612 Maple Street, Omaha, NE 68134
MLS# 22526866Listed by: BETTER HOMES AND GARDENS R.E. - New
 Listed by BHGRE$390,000Active3 beds 3 baths2,139 sq. ft.
Listed by BHGRE$390,000Active3 beds 3 baths2,139 sq. ft.912 S 130th Street, Omaha, NE 68154
MLS# 22527807Listed by: BETTER HOMES AND GARDENS R.E. - New
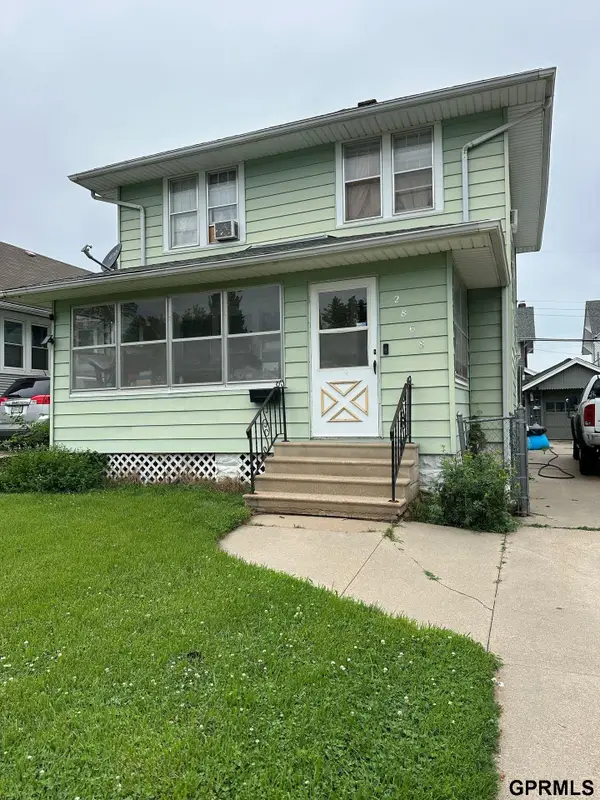 $175,000Active3 beds 2 baths1,468 sq. ft.
$175,000Active3 beds 2 baths1,468 sq. ft.2868 Whitmore Street, Omaha, NE 68112
MLS# 22527808Listed by: MAXIM REALTY GROUP LLC - New
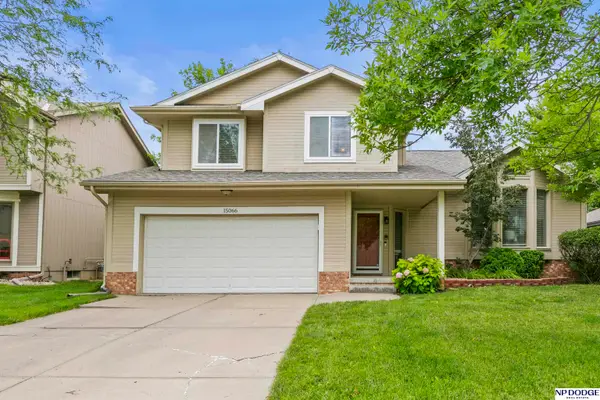 $320,000Active3 beds 3 baths2,253 sq. ft.
$320,000Active3 beds 3 baths2,253 sq. ft.15066 Evans Street, Omaha, NE 68116
MLS# 22527801Listed by: NP DODGE RE SALES INC 148DODGE - New
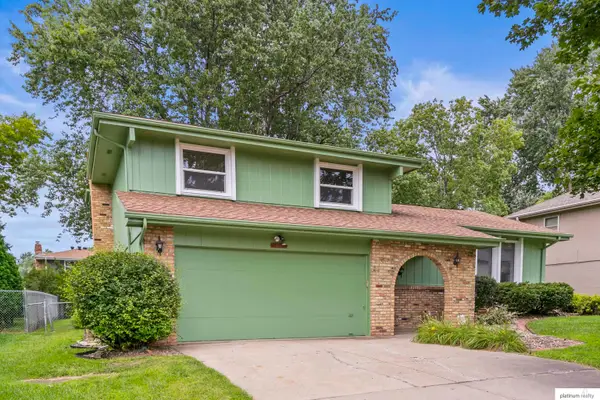 $315,000Active3 beds 4 baths2,112 sq. ft.
$315,000Active3 beds 4 baths2,112 sq. ft.2718 N 125 Avenue, Omaha, NE 68164
MLS# 22527797Listed by: PLATINUM REALTY LLC - New
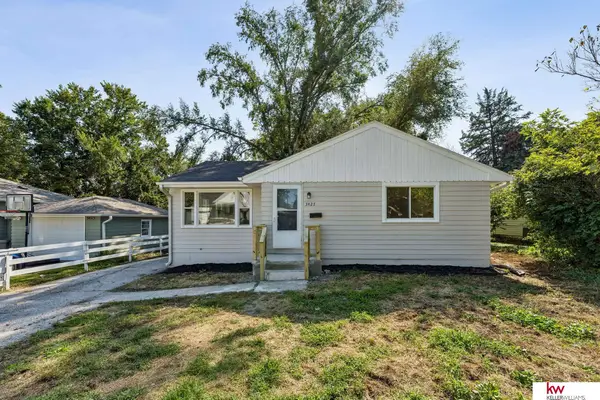 $195,000Active4 beds 2 baths1,982 sq. ft.
$195,000Active4 beds 2 baths1,982 sq. ft.3427 Nebraska Avenue, Omaha, NE 68111
MLS# 22527798Listed by: KELLER WILLIAMS GREATER OMAHA - New
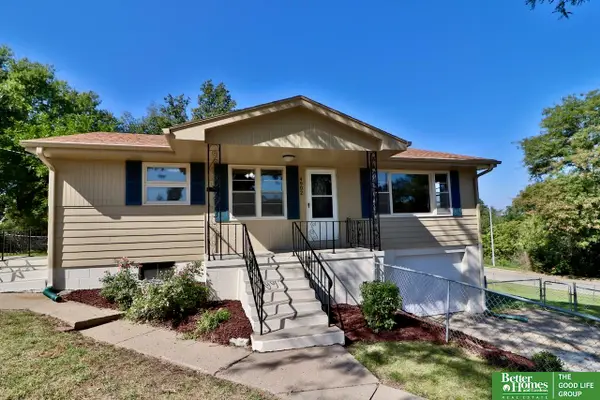 Listed by BHGRE$249,900Active3 beds 2 baths1,690 sq. ft.
Listed by BHGRE$249,900Active3 beds 2 baths1,690 sq. ft.4902 S 56th Street, Omaha, NE 68117
MLS# 22527784Listed by: BETTER HOMES AND GARDENS R.E. - New
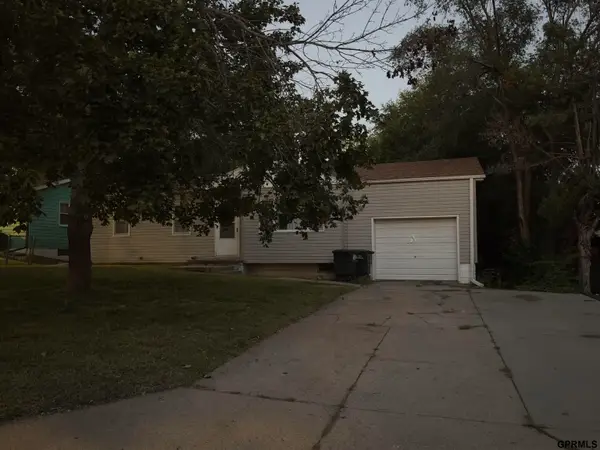 $160,000Active3 beds 2 baths1,656 sq. ft.
$160,000Active3 beds 2 baths1,656 sq. ft.4543 N 60 Avenue, Omaha, NE 68104
MLS# 22527789Listed by: JMJ REALTY, LLC - New
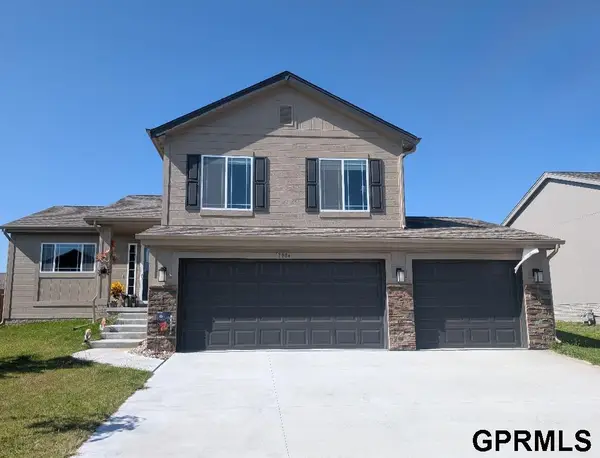 $360,000Active3 beds 3 baths1,718 sq. ft.
$360,000Active3 beds 3 baths1,718 sq. ft.7906 N 112th Street, Omaha, NE 68142
MLS# 22527780Listed by: LISTWITHFREEDOM.COM - New
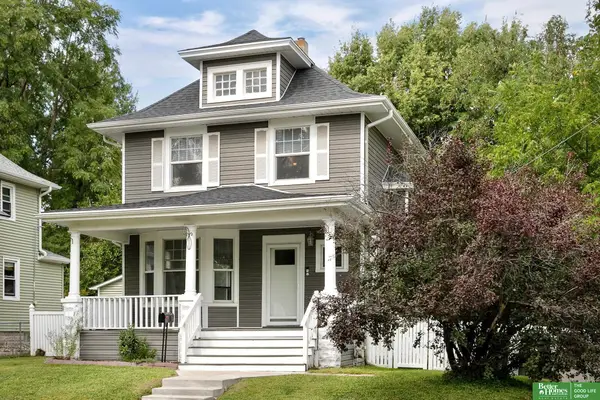 Listed by BHGRE$259,000Active3 beds 2 baths1,357 sq. ft.
Listed by BHGRE$259,000Active3 beds 2 baths1,357 sq. ft.1322 N 36th Street, Omaha, NE 68131
MLS# 22527779Listed by: BETTER HOMES AND GARDENS R.E.
