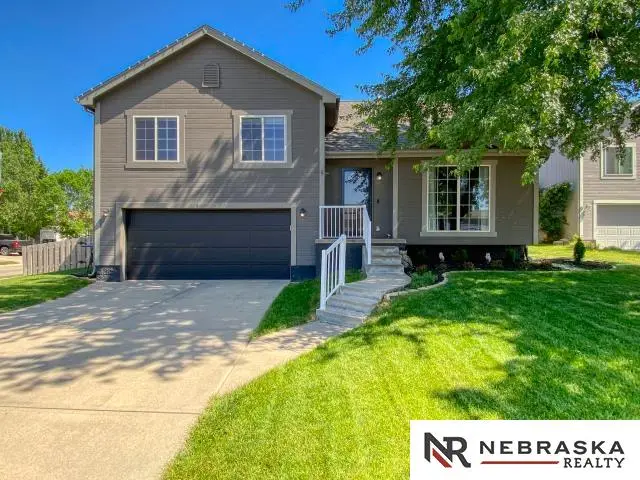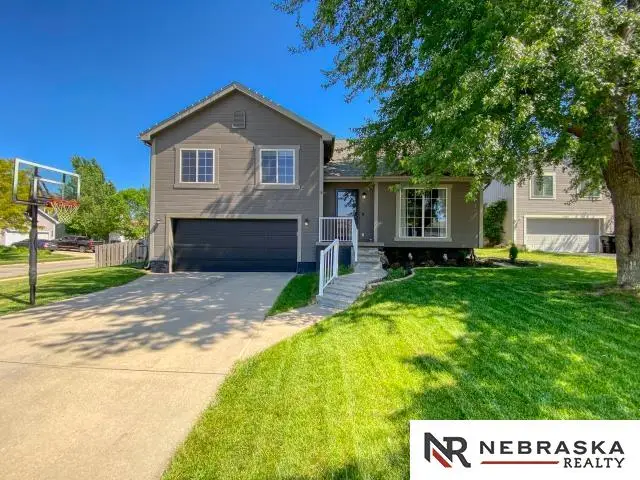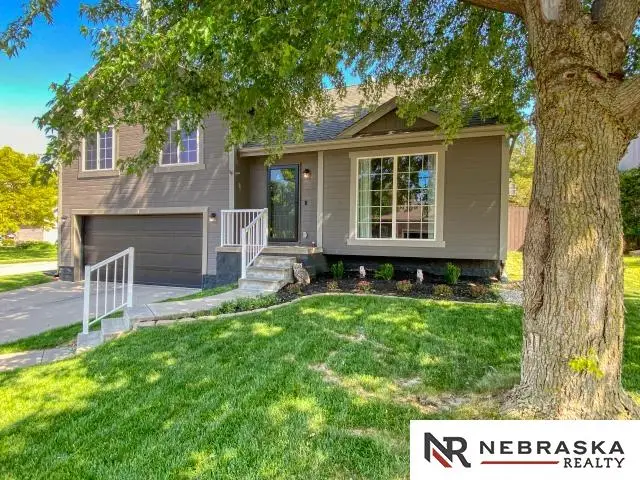14603 Nebraska Circle, Omaha, NE 68116
Local realty services provided by:Better Homes and Gardens Real Estate The Good Life Group



14603 Nebraska Circle,Omaha, NE 68116
$299,900
- 3 Beds
- 2 Baths
- 1,451 sq. ft.
- Single family
- Pending
Listed by:jen palermo
Office:nebraska realty
MLS#:22513822
Source:NE_OABR
Price summary
- Price:$299,900
- Price per sq. ft.:$206.69
About this home
Memorial Day-Mon-Open House 1-3pm! What a spectacular home and all within walking distance of Standing Bear Lake and Recreation Area! This stunning home sits on a corner lot, at the edge of a cul-de-sac and is flooded with natural light, has soaring ceilings with gorgeous light fixtures and beautiful porcelain tile and LVP that float beautifully throughout most of the home! The open and spacious kitchen and living area gives you an amazing space to gather with friends and family and boasts a large eating area, gas stove, pantry, subway tile backsplash, porcelain tiled floors and the kitchen window overlooks a stunning 20 x 20 patio for additional entertaining! Primary suite has LVP, vaulted ceilings, a 3/4th bath with double sinks, heated porcelain floors and a wonderful walk-in closet! Secondary bedrooms also have LVP and updated light fixtures! The garage is approximately 26 feet deep and enjoy an oversized fully fenced yard w/sprinkler system along with a ton of additional updates!
Contact an agent
Home facts
- Year built:2005
- Listing Id #:22513822
- Added:84 day(s) ago
- Updated:August 10, 2025 at 07:23 AM
Rooms and interior
- Bedrooms:3
- Total bathrooms:2
- Full bathrooms:1
- Living area:1,451 sq. ft.
Heating and cooling
- Cooling:Central Air
- Heating:Forced Air
Structure and exterior
- Roof:Composition
- Year built:2005
- Building area:1,451 sq. ft.
- Lot area:0.23 Acres
Schools
- High school:Westview
- Middle school:Alfonza W. Davis
- Elementary school:Saddlebrook
Utilities
- Water:Public
- Sewer:Public Sewer
Finances and disclosures
- Price:$299,900
- Price per sq. ft.:$206.69
- Tax amount:$3,873 (2024)
New listings near 14603 Nebraska Circle
- New
 $711,000Active4 beds 5 baths5,499 sq. ft.
$711,000Active4 beds 5 baths5,499 sq. ft.3430 S 161st Circle, Omaha, NE 68130
MLS# 22522629Listed by: BHHS AMBASSADOR REAL ESTATE - New
 $850,000Active5 beds 6 baths5,156 sq. ft.
$850,000Active5 beds 6 baths5,156 sq. ft.1901 S 182nd Circle, Omaha, NE 68130
MLS# 22523076Listed by: EVOLVE REALTY - New
 $309,000Active3 beds 2 baths1,460 sq. ft.
$309,000Active3 beds 2 baths1,460 sq. ft.19467 Gail Avenue, Omaha, NE 68135
MLS# 22523077Listed by: BHHS AMBASSADOR REAL ESTATE - New
 $222,222Active4 beds 2 baths1,870 sq. ft.
$222,222Active4 beds 2 baths1,870 sq. ft.611 N 48th Street, Omaha, NE 68132
MLS# 22523060Listed by: REAL BROKER NE, LLC - New
 $265,000Active3 beds 2 baths1,546 sq. ft.
$265,000Active3 beds 2 baths1,546 sq. ft.8717 C Street, Omaha, NE 68124
MLS# 22523063Listed by: MERAKI REALTY GROUP - Open Sat, 11am to 1pmNew
 $265,000Active3 beds 2 baths1,310 sq. ft.
$265,000Active3 beds 2 baths1,310 sq. ft.6356 S 137th Street, Omaha, NE 68137
MLS# 22523068Listed by: BHHS AMBASSADOR REAL ESTATE - New
 $750,000Active4 beds 4 baths4,007 sq. ft.
$750,000Active4 beds 4 baths4,007 sq. ft.13407 Seward Street, Omaha, NE 68154
MLS# 22523067Listed by: LIBERTY CORE REAL ESTATE - New
 $750,000Active3 beds 4 baths1,987 sq. ft.
$750,000Active3 beds 4 baths1,987 sq. ft.1147 Leavenworth Street, Omaha, NE 68102
MLS# 22523069Listed by: BHHS AMBASSADOR REAL ESTATE - New
 $455,000Active5 beds 3 baths3,263 sq. ft.
$455,000Active5 beds 3 baths3,263 sq. ft.15818 Timberlane Drive, Omaha, NE 68136
MLS# 22523071Listed by: BETTER HOMES AND GARDENS R.E. - New
 $425,000Active5 beds 4 baths2,563 sq. ft.
$425,000Active5 beds 4 baths2,563 sq. ft.16087 Sprague Street, Omaha, NE 68116
MLS# 22523073Listed by: BHHS AMBASSADOR REAL ESTATE
