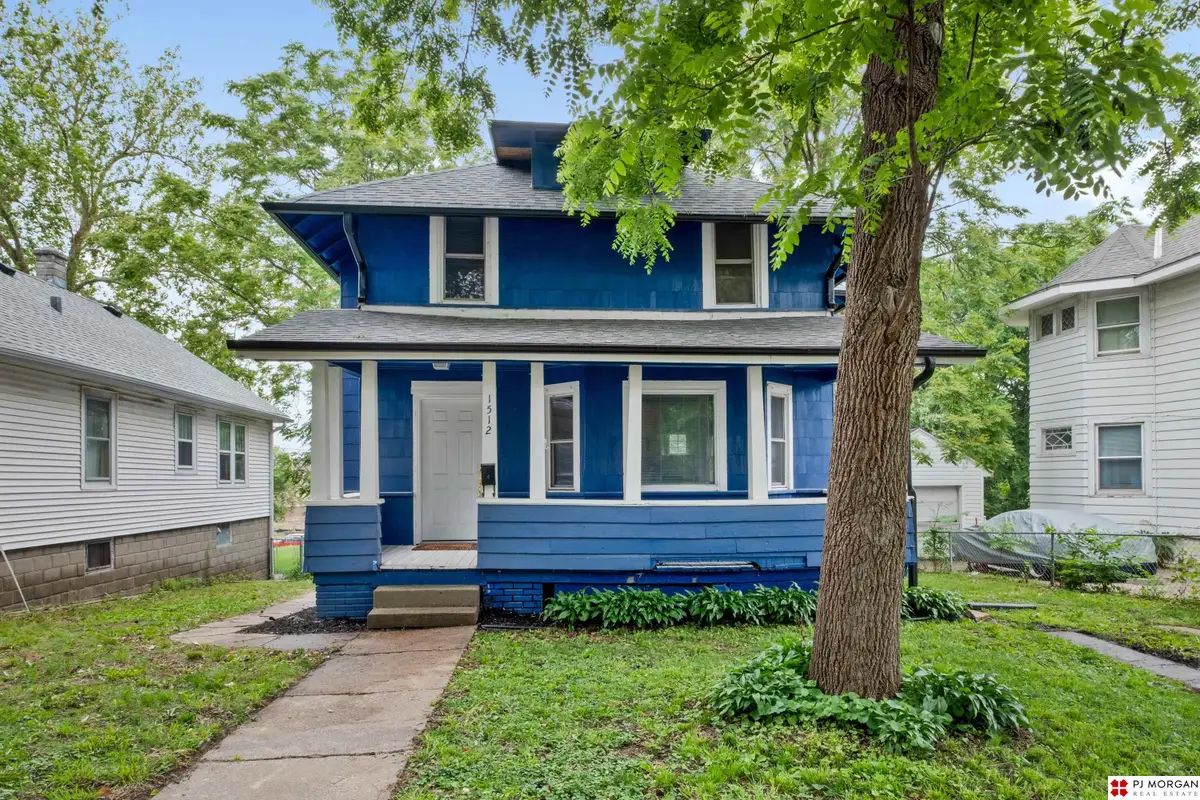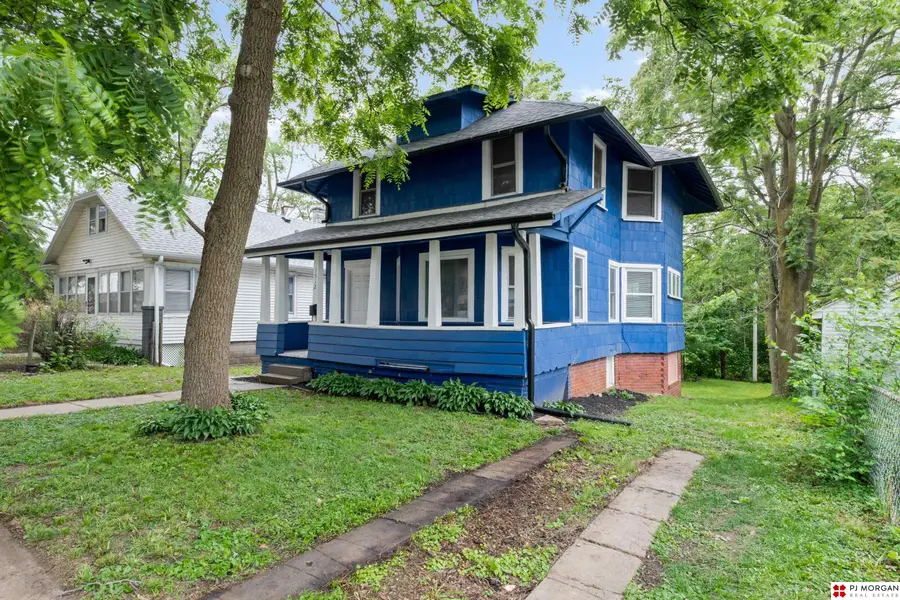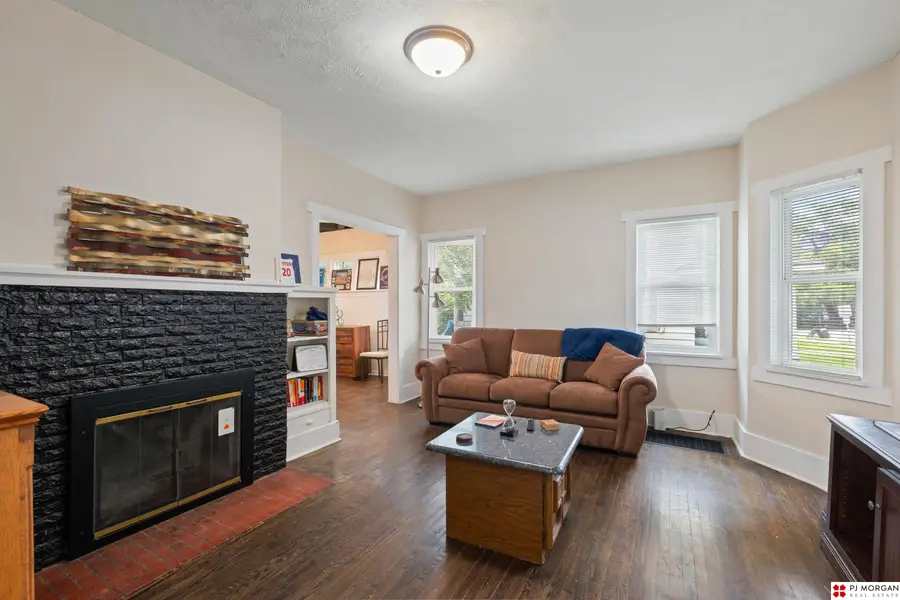1512 N 41 Avenue, Omaha, NE 68111
Local realty services provided by:Better Homes and Gardens Real Estate The Good Life Group



1512 N 41 Avenue,Omaha, NE 68111
$179,000
- 3 Beds
- 1 Baths
- 1,330 sq. ft.
- Single family
- Pending
Listed by:keaton hutchinson
Office:p j morgan real estate
MLS#:22515649
Source:NE_OABR
Price summary
- Price:$179,000
- Price per sq. ft.:$134.59
About this home
This home has space, style, & all the right updates! From the charming covered porch to the original hardwood floors, character runs throughout. The updated kitchen stands out with all-new cabinets, quartz countertops, stainless steel appliances, modern lighting, & LVP flooring. Fresh paint inside & out gives it a crisp, clean feel. Upstairs, you’ll find spacious bedrooms & a fully remodeled bathroom bringing a sleek, modern touch. Outside you'll find a designated parking spot, along with a generous lot, and the backyard is perfect for hosting, playing, or relaxing. Brand new roof helps with insurance premiums & gives you total peace of mind. Schedule your showing & come take a look — this home is ready to welcome you in!
Contact an agent
Home facts
- Year built:1912
- Listing Id #:22515649
- Added:769 day(s) ago
- Updated:August 10, 2025 at 07:23 AM
Rooms and interior
- Bedrooms:3
- Total bathrooms:1
- Full bathrooms:1
- Living area:1,330 sq. ft.
Heating and cooling
- Cooling:Central Air
- Heating:Forced Air
Structure and exterior
- Year built:1912
- Building area:1,330 sq. ft.
- Lot area:0.41 Acres
Schools
- High school:Benson
- Middle school:Lewis and Clark
- Elementary school:Walnut Hill
Utilities
- Water:Public
- Sewer:Public Sewer
Finances and disclosures
- Price:$179,000
- Price per sq. ft.:$134.59
- Tax amount:$2,714 (2024)
New listings near 1512 N 41 Avenue
- New
 $711,000Active4 beds 5 baths5,499 sq. ft.
$711,000Active4 beds 5 baths5,499 sq. ft.3430 S 161st Circle, Omaha, NE 68130
MLS# 22522629Listed by: BHHS AMBASSADOR REAL ESTATE - Open Sun, 1 to 3pmNew
 $850,000Active5 beds 6 baths5,156 sq. ft.
$850,000Active5 beds 6 baths5,156 sq. ft.1901 S 182nd Circle, Omaha, NE 68130
MLS# 22523076Listed by: EVOLVE REALTY - New
 $309,000Active3 beds 2 baths1,460 sq. ft.
$309,000Active3 beds 2 baths1,460 sq. ft.19467 Gail Avenue, Omaha, NE 68135
MLS# 22523077Listed by: BHHS AMBASSADOR REAL ESTATE - New
 $222,222Active4 beds 2 baths1,870 sq. ft.
$222,222Active4 beds 2 baths1,870 sq. ft.611 N 48th Street, Omaha, NE 68132
MLS# 22523060Listed by: REAL BROKER NE, LLC - New
 $265,000Active3 beds 2 baths1,546 sq. ft.
$265,000Active3 beds 2 baths1,546 sq. ft.8717 C Street, Omaha, NE 68124
MLS# 22523063Listed by: MERAKI REALTY GROUP - Open Sat, 11am to 1pmNew
 $265,000Active3 beds 2 baths1,310 sq. ft.
$265,000Active3 beds 2 baths1,310 sq. ft.6356 S 137th Street, Omaha, NE 68137
MLS# 22523068Listed by: BHHS AMBASSADOR REAL ESTATE - New
 $750,000Active4 beds 4 baths4,007 sq. ft.
$750,000Active4 beds 4 baths4,007 sq. ft.13407 Seward Street, Omaha, NE 68154
MLS# 22523067Listed by: LIBERTY CORE REAL ESTATE - New
 $750,000Active3 beds 4 baths1,987 sq. ft.
$750,000Active3 beds 4 baths1,987 sq. ft.1147 Leavenworth Street, Omaha, NE 68102
MLS# 22523069Listed by: BHHS AMBASSADOR REAL ESTATE - New
 $455,000Active5 beds 3 baths3,263 sq. ft.
$455,000Active5 beds 3 baths3,263 sq. ft.15818 Timberlane Drive, Omaha, NE 68136
MLS# 22523071Listed by: BETTER HOMES AND GARDENS R.E. - New
 $425,000Active5 beds 4 baths2,563 sq. ft.
$425,000Active5 beds 4 baths2,563 sq. ft.16087 Sprague Street, Omaha, NE 68116
MLS# 22523073Listed by: BHHS AMBASSADOR REAL ESTATE
