1516 Pinewood Drive, Omaha, NE 68144
Local realty services provided by:Better Homes and Gardens Real Estate The Good Life Group
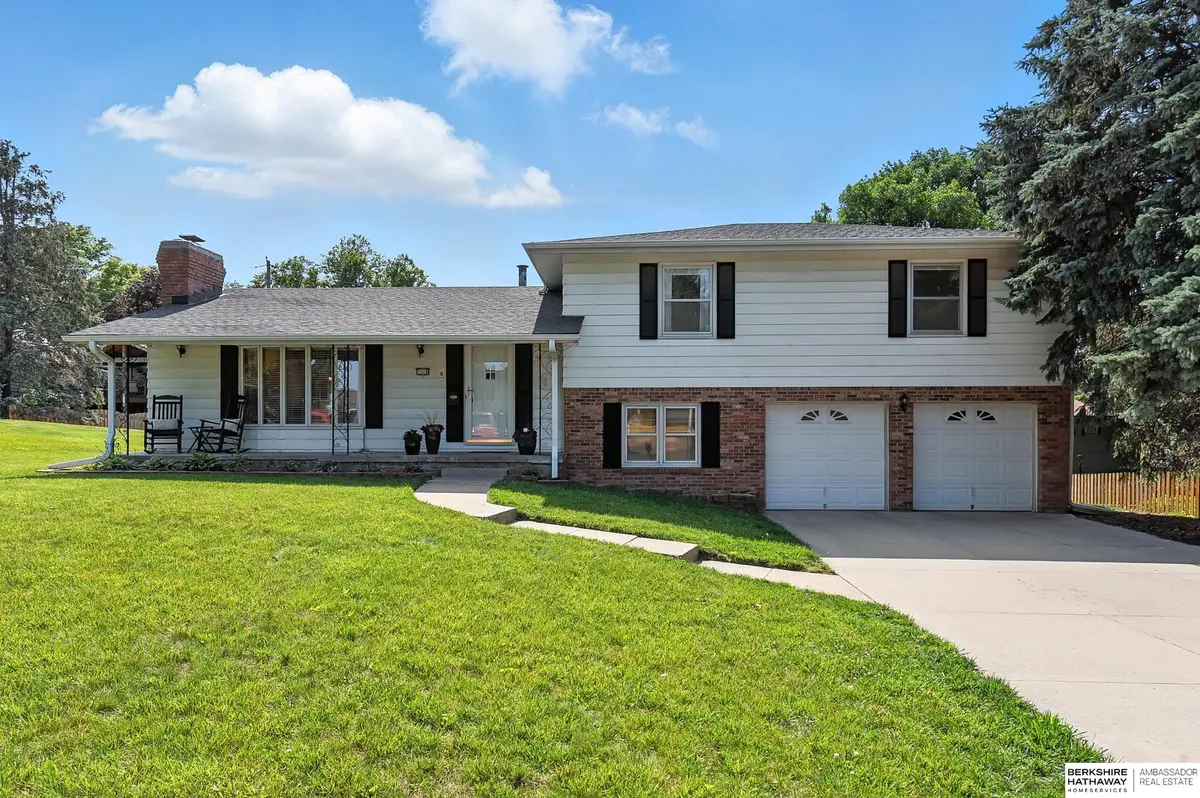

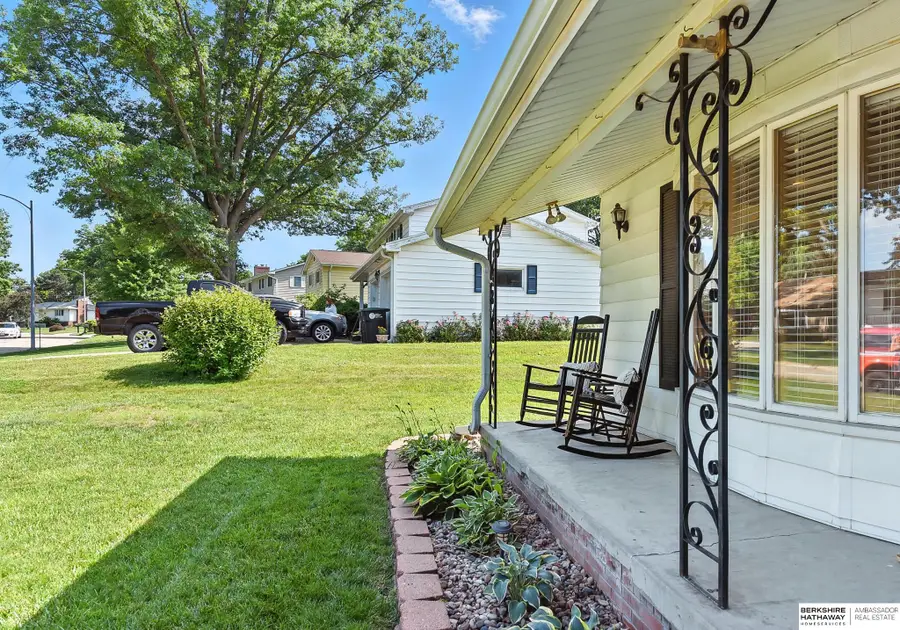
1516 Pinewood Drive,Omaha, NE 68144
$309,000
- 3 Beds
- 3 Baths
- 2,517 sq. ft.
- Single family
- Pending
Listed by:dana gonzales
Office:bhhs ambassador real estate
MLS#:22517113
Source:NE_OABR
Price summary
- Price:$309,000
- Price per sq. ft.:$122.77
About this home
**Contract Pending** Beautiful Multi-Level Home! Spacious front porch, a sun-drenched formal LR w/dramatic beamed ceiling, marble fireplace, a timeless mantle, formal DR, w/modern lighting, connects to a generously sized kitchen w/stainless steel appliances, including a refrigerator, dishwasher, microwave & oven. Informal dining area, w/easy access to the backyard patio, perfect for grilling and outdoor entertaining. Cozy family room w/convenient half bath & direct entry to attached garage. Upstairs, 3 generously sized bedrooms and 2 beautifully updated bathrooms featuring expansive granite countertops and private water closets. Lower level w/brand new carpeting, new ceiling & lighting, w/neatly tucked-away laundry area. Additionally, a high-efficiency HVAC, two new garage door opener w/new photo electric eyes. Surprise! Original hardwood floors preserved beneath carpet on much of the main and upper levels! Near schools, synagogues, churches, shopping & dining.
Contact an agent
Home facts
- Year built:1962
- Listing Id #:22517113
- Added:41 day(s) ago
- Updated:July 23, 2025 at 07:25 AM
Rooms and interior
- Bedrooms:3
- Total bathrooms:3
- Full bathrooms:1
- Half bathrooms:1
- Living area:2,517 sq. ft.
Heating and cooling
- Heating:Other Fuel
Structure and exterior
- Year built:1962
- Building area:2,517 sq. ft.
- Lot area:0.24 Acres
Schools
- High school:Burke
- Middle school:Beveridge
- Elementary school:Catlin
Finances and disclosures
- Price:$309,000
- Price per sq. ft.:$122.77
- Tax amount:$4,278 (2024)
New listings near 1516 Pinewood Drive
- New
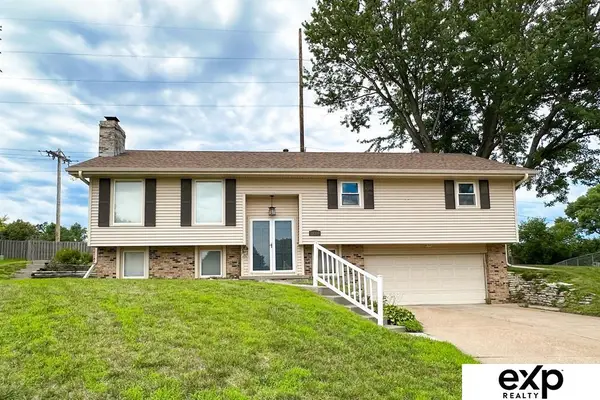 $310,000Active3 beds 3 baths1,880 sq. ft.
$310,000Active3 beds 3 baths1,880 sq. ft.11337 Leavenworth Circle, Omaha, NE 68108
MLS# 22521530Listed by: EXP REALTY LLC - New
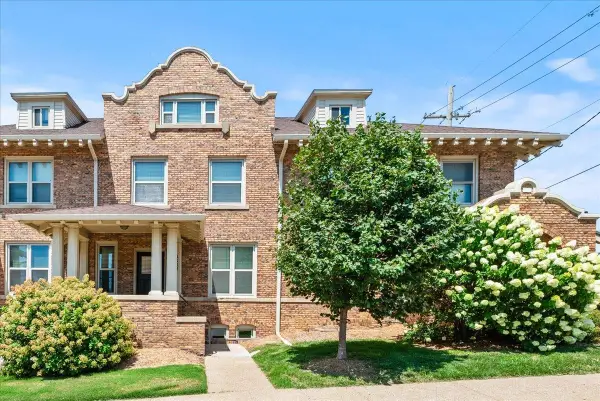 $410,000Active3 beds 4 baths2,428 sq. ft.
$410,000Active3 beds 4 baths2,428 sq. ft.4004 Harney Street, Omaha, NE 68104
MLS# 22521531Listed by: BETTER HOMES AND GARDENS R.E. - New
 $295,000Active3 beds 2 baths1,438 sq. ft.
$295,000Active3 beds 2 baths1,438 sq. ft.5013 N 126th Street, Omaha, NE 68164
MLS# 22521527Listed by: LISTWITHFREEDOM.COM - New
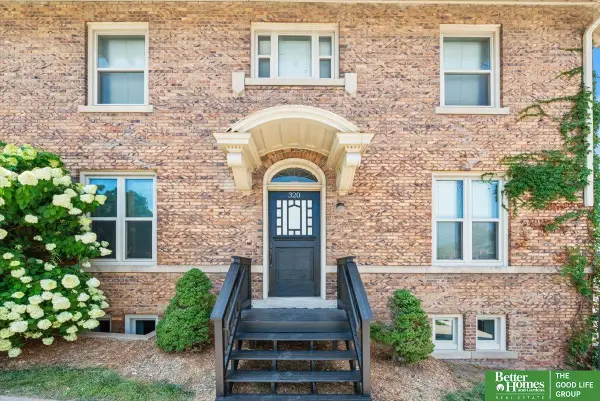 $415,000Active3 beds 3 baths2,502 sq. ft.
$415,000Active3 beds 3 baths2,502 sq. ft.320 S 40th Street, Omaha, NE 68106
MLS# 22521529Listed by: BETTER HOMES AND GARDENS R.E. - Open Sat, 12 to 2pmNew
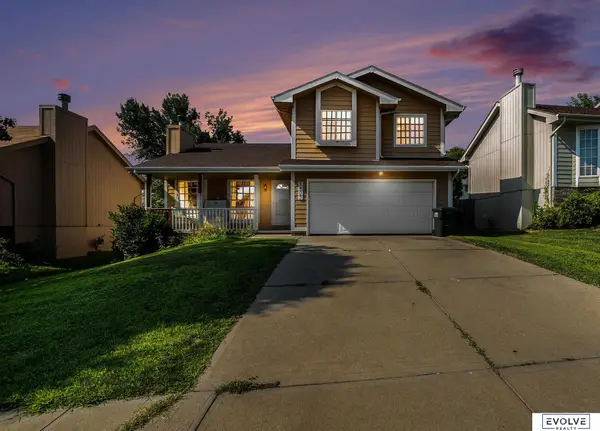 $280,000Active3 beds 3 baths1,538 sq. ft.
$280,000Active3 beds 3 baths1,538 sq. ft.8402 Hanover Street, Omaha, NE 68122
MLS# 22521515Listed by: EVOLVE REALTY - Open Sun, 12:30 to 2pmNew
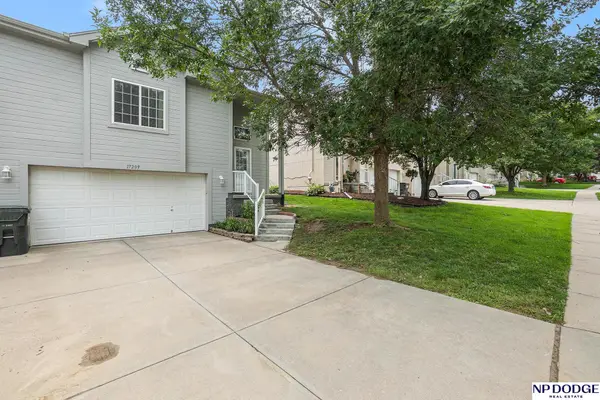 $275,000Active3 beds 2 baths1,661 sq. ft.
$275,000Active3 beds 2 baths1,661 sq. ft.17209 Manderson Street, Omaha, NE 68116
MLS# 22521522Listed by: NP DODGE RE SALES INC 148DODGE - Open Sat, 1 to 3pmNew
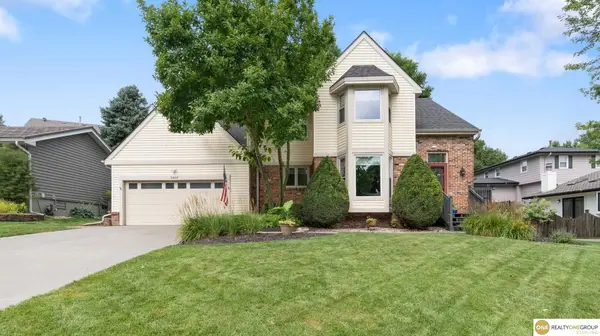 $345,000Active3 beds 3 baths2,548 sq. ft.
$345,000Active3 beds 3 baths2,548 sq. ft.2416 S 166th Street, Omaha, NE 68130
MLS# 22521494Listed by: REALTY ONE GROUP STERLING - New
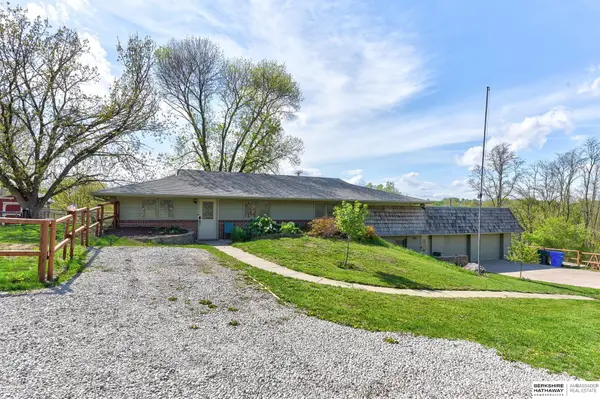 $425,000Active3 beds 4 baths3,487 sq. ft.
$425,000Active3 beds 4 baths3,487 sq. ft.2212 N 140th Avenue, Omaha, NE 68164
MLS# 22521505Listed by: BHHS AMBASSADOR REAL ESTATE - New
 $525,000Active3 beds 3 baths3,031 sq. ft.
$525,000Active3 beds 3 baths3,031 sq. ft.1705 S 116th Street, Omaha, NE 68144
MLS# 22521508Listed by: BETTER HOMES AND GARDENS R.E. - Open Sun, 12 to 2pmNew
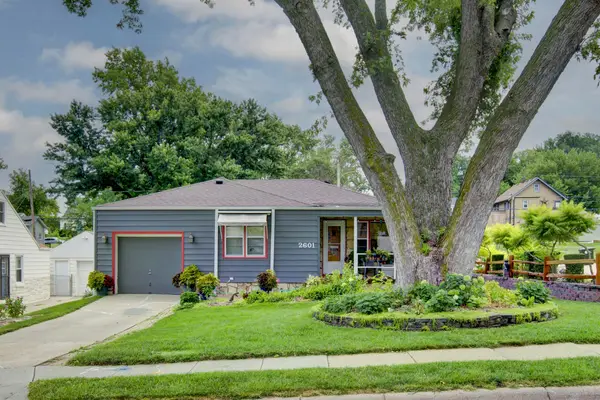 $212,000Active2 beds 2 baths1,601 sq. ft.
$212,000Active2 beds 2 baths1,601 sq. ft.2601 N 70th Street, Omaha, NE 68104
MLS# 22521480Listed by: REALTY ONE GROUP STERLING
