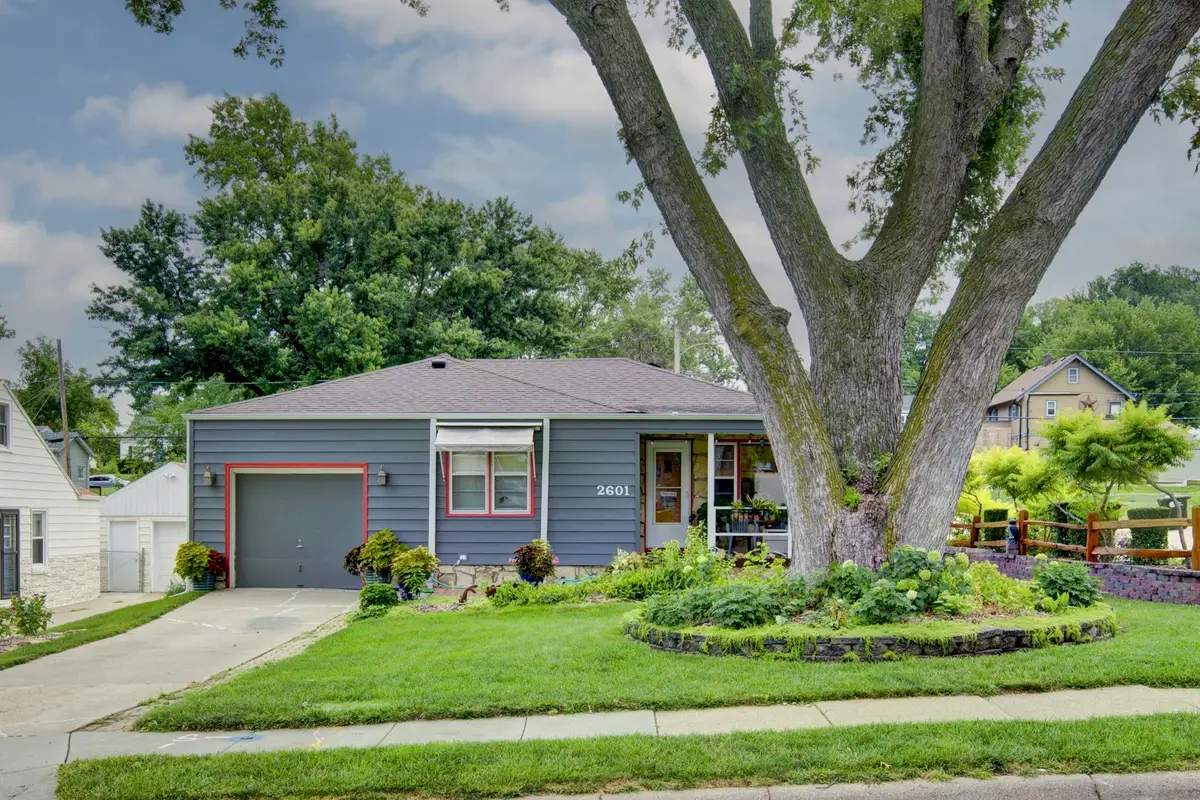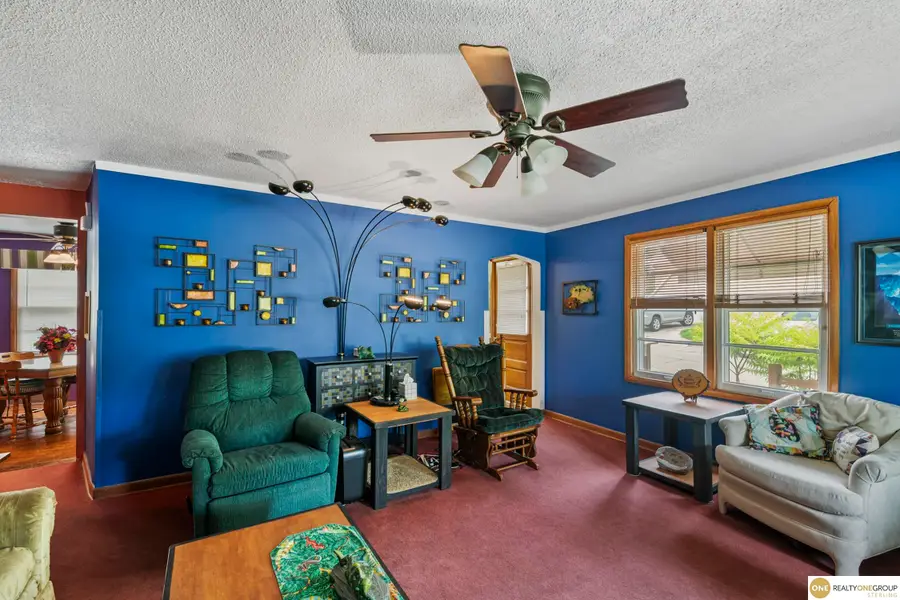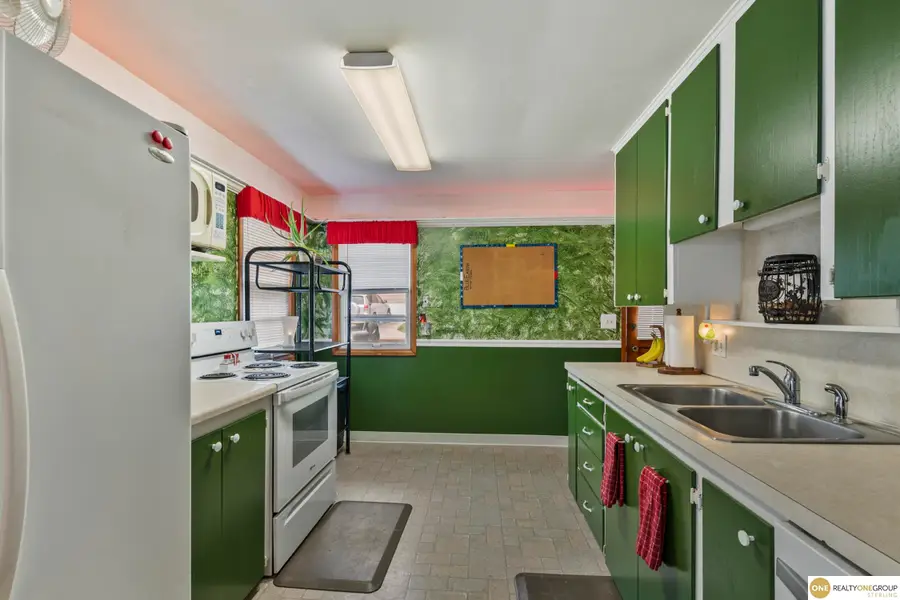2601 N 70th Street, Omaha, NE 68104
Local realty services provided by:Better Homes and Gardens Real Estate The Good Life Group



2601 N 70th Street,Omaha, NE 68104
$212,000
- 2 Beds
- 2 Baths
- 1,601 sq. ft.
- Single family
- Pending
Listed by:bret mckeever
Office:realty one group sterling
MLS#:22521480
Source:NE_OABR
Price summary
- Price:$212,000
- Price per sq. ft.:$132.42
About this home
Open House Sunday from 12:00 - 2:00! Step into charm and comfort with this meticulously maintained Benson home, right in the heart of Omaha! Lovingly cared for by the same owners for the past 21 years, this 2-bedroom, 2-bath gem also includes a finished basement with a non-conforming bedroom—perfect for guests, an office, or a flex space. The main floor features beautiful hardwood floors throughout, a dedicated dining room, and an oversized primary bedroom that offers plenty of space to relax and recharge. Both bathrooms have been recently remodeled with tasteful, modern finishes. Step outside to your own fenced-in backyard retreat, complete with a private deck, stunning landscaping, and a large garden area ideal for outdoor living and entertaining. This home combines comfort, character, and true pride of ownership in a quiet, convenient neighborhood. Whether you're upsizing, downsizing, or buying your first home, this one is a must-see!
Contact an agent
Home facts
- Year built:1957
- Listing Id #:22521480
- Added:14 day(s) ago
- Updated:August 10, 2025 at 07:23 AM
Rooms and interior
- Bedrooms:2
- Total bathrooms:2
- Full bathrooms:1
- Living area:1,601 sq. ft.
Heating and cooling
- Cooling:Central Air
- Heating:Forced Air
Structure and exterior
- Year built:1957
- Building area:1,601 sq. ft.
- Lot area:0.15 Acres
Schools
- High school:Benson
- Middle school:Monroe
- Elementary school:Benson West
Utilities
- Water:Public
- Sewer:Public Sewer
Finances and disclosures
- Price:$212,000
- Price per sq. ft.:$132.42
- Tax amount:$3,168 (2024)
New listings near 2601 N 70th Street
- New
 $711,000Active4 beds 5 baths5,499 sq. ft.
$711,000Active4 beds 5 baths5,499 sq. ft.3430 S 161st Circle, Omaha, NE 68130
MLS# 22522629Listed by: BHHS AMBASSADOR REAL ESTATE - New
 $850,000Active5 beds 6 baths5,156 sq. ft.
$850,000Active5 beds 6 baths5,156 sq. ft.1901 S 182nd Circle, Omaha, NE 68130
MLS# 22523076Listed by: EVOLVE REALTY - New
 $309,000Active3 beds 2 baths1,460 sq. ft.
$309,000Active3 beds 2 baths1,460 sq. ft.19467 Gail Avenue, Omaha, NE 68135
MLS# 22523077Listed by: BHHS AMBASSADOR REAL ESTATE - New
 $222,222Active4 beds 2 baths1,870 sq. ft.
$222,222Active4 beds 2 baths1,870 sq. ft.611 N 48th Street, Omaha, NE 68132
MLS# 22523060Listed by: REAL BROKER NE, LLC - New
 $265,000Active3 beds 2 baths1,546 sq. ft.
$265,000Active3 beds 2 baths1,546 sq. ft.8717 C Street, Omaha, NE 68124
MLS# 22523063Listed by: MERAKI REALTY GROUP - Open Sat, 11am to 1pmNew
 $265,000Active3 beds 2 baths1,310 sq. ft.
$265,000Active3 beds 2 baths1,310 sq. ft.6356 S 137th Street, Omaha, NE 68137
MLS# 22523068Listed by: BHHS AMBASSADOR REAL ESTATE - New
 $750,000Active4 beds 4 baths4,007 sq. ft.
$750,000Active4 beds 4 baths4,007 sq. ft.13407 Seward Street, Omaha, NE 68154
MLS# 22523067Listed by: LIBERTY CORE REAL ESTATE - New
 $750,000Active3 beds 4 baths1,987 sq. ft.
$750,000Active3 beds 4 baths1,987 sq. ft.1147 Leavenworth Street, Omaha, NE 68102
MLS# 22523069Listed by: BHHS AMBASSADOR REAL ESTATE - New
 $455,000Active5 beds 3 baths3,263 sq. ft.
$455,000Active5 beds 3 baths3,263 sq. ft.15818 Timberlane Drive, Omaha, NE 68136
MLS# 22523071Listed by: BETTER HOMES AND GARDENS R.E. - New
 $425,000Active5 beds 4 baths2,563 sq. ft.
$425,000Active5 beds 4 baths2,563 sq. ft.16087 Sprague Street, Omaha, NE 68116
MLS# 22523073Listed by: BHHS AMBASSADOR REAL ESTATE
