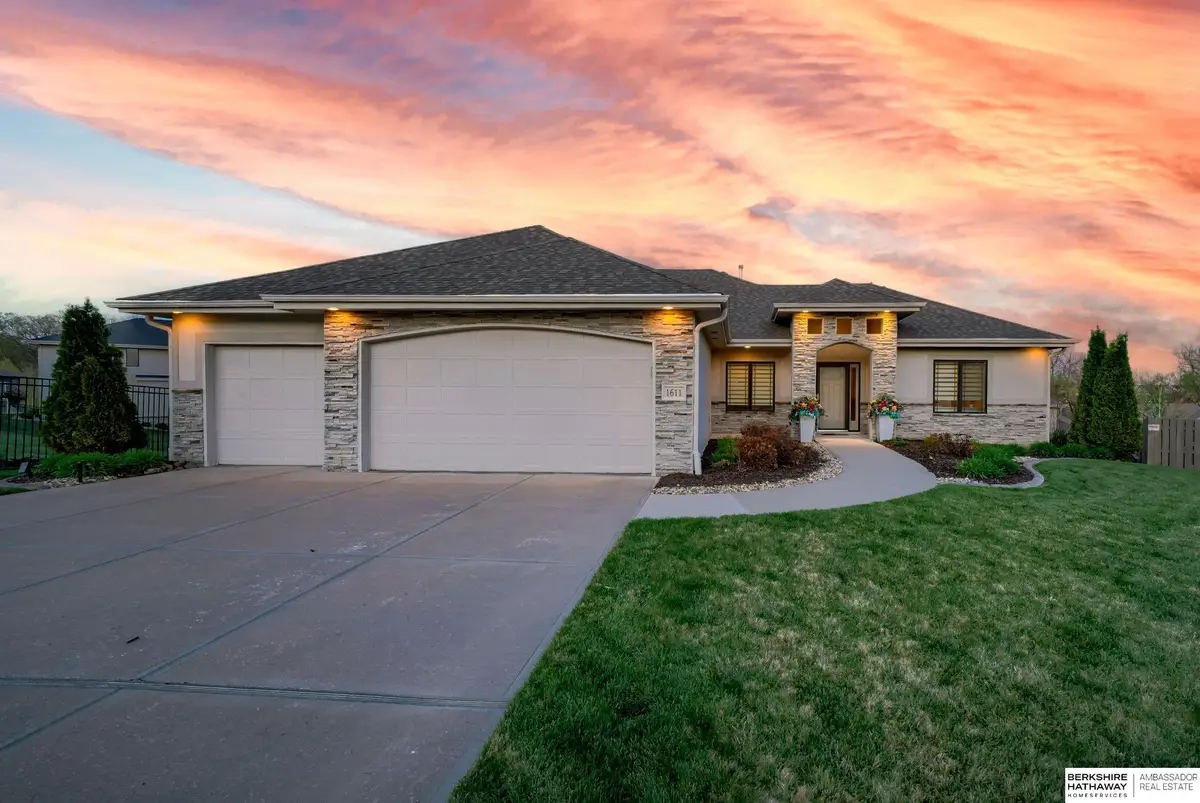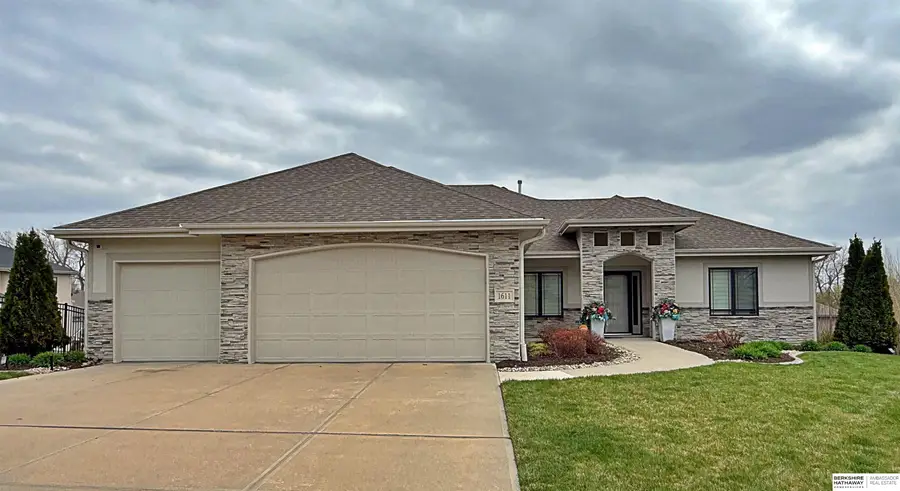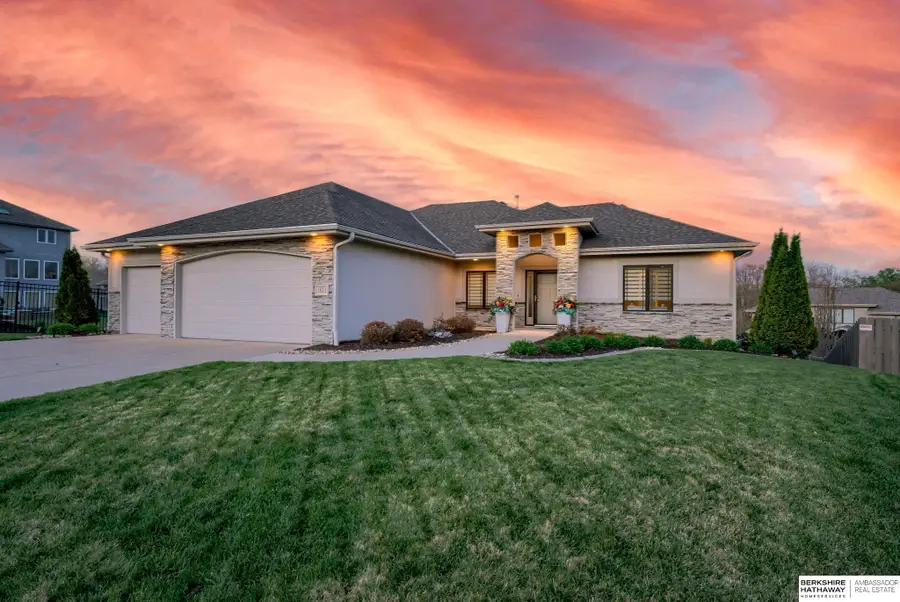1611 S 207th Street, Omaha, NE 68022
Local realty services provided by:Better Homes and Gardens Real Estate The Good Life Group



1611 S 207th Street,Omaha, NE 68022
$679,000
- 5 Beds
- 4 Baths
- 3,357 sq. ft.
- Single family
- Pending
Listed by:joel johnson
Office:bhhs ambassador real estate
MLS#:22510314
Source:NE_OABR
Price summary
- Price:$679,000
- Price per sq. ft.:$202.26
- Monthly HOA dues:$14.58
About this home
Experience luxury living in this stunning zero-entry 5-bedroom, 4-bathroom ranch with a spacious 3-car garage located in Windgate Ranch. Soaring 11-foot ceilings on the main level and 10-foot ceilings in the finished walk-out basement create an open, airy feel throughout the home. The gourmet kitchen boasts birch cabinets, granite countertops, hickory hardwood floors, and stainless steel appliances, perfect for entertaining or everyday elegance. The primary suite features two oversized walk-in closets, one with direct access to the laundry room for ultimate convenience. Enjoy a second fireplace, full bar, guest bedrooms, and bathroom in the lower level, ideal for relaxing and/or hosting. Step outside onto a covered deck overlooking the fire pit and beautifully landscaped backyard oasis designed for outdoor living. With high-end finishes, thoughtful design, and generous spaces, this home truly has it all!
Contact an agent
Home facts
- Year built:2015
- Listing Id #:22510314
- Added:112 day(s) ago
- Updated:August 10, 2025 at 07:23 AM
Rooms and interior
- Bedrooms:5
- Total bathrooms:4
- Full bathrooms:2
- Half bathrooms:1
- Living area:3,357 sq. ft.
Heating and cooling
- Cooling:Central Air
- Heating:Forced Air
Structure and exterior
- Roof:Composition
- Year built:2015
- Building area:3,357 sq. ft.
- Lot area:0.25 Acres
Schools
- High school:Elkhorn South
- Middle school:Elkhorn Valley View
- Elementary school:Skyline
Utilities
- Water:Public
- Sewer:Public Sewer
Finances and disclosures
- Price:$679,000
- Price per sq. ft.:$202.26
- Tax amount:$10,039 (2024)
New listings near 1611 S 207th Street
- New
 $711,000Active4 beds 5 baths5,499 sq. ft.
$711,000Active4 beds 5 baths5,499 sq. ft.3430 S 161st Circle, Omaha, NE 68130
MLS# 22522629Listed by: BHHS AMBASSADOR REAL ESTATE - New
 $850,000Active5 beds 6 baths5,156 sq. ft.
$850,000Active5 beds 6 baths5,156 sq. ft.1901 S 182nd Circle, Omaha, NE 68130
MLS# 22523076Listed by: EVOLVE REALTY - New
 $309,000Active3 beds 2 baths1,460 sq. ft.
$309,000Active3 beds 2 baths1,460 sq. ft.19467 Gail Avenue, Omaha, NE 68135
MLS# 22523077Listed by: BHHS AMBASSADOR REAL ESTATE - New
 $222,222Active4 beds 2 baths1,870 sq. ft.
$222,222Active4 beds 2 baths1,870 sq. ft.611 N 48th Street, Omaha, NE 68132
MLS# 22523060Listed by: REAL BROKER NE, LLC - New
 $265,000Active3 beds 2 baths1,546 sq. ft.
$265,000Active3 beds 2 baths1,546 sq. ft.8717 C Street, Omaha, NE 68124
MLS# 22523063Listed by: MERAKI REALTY GROUP - Open Sat, 11am to 1pmNew
 $265,000Active3 beds 2 baths1,310 sq. ft.
$265,000Active3 beds 2 baths1,310 sq. ft.6356 S 137th Street, Omaha, NE 68137
MLS# 22523068Listed by: BHHS AMBASSADOR REAL ESTATE - New
 $750,000Active4 beds 4 baths4,007 sq. ft.
$750,000Active4 beds 4 baths4,007 sq. ft.13407 Seward Street, Omaha, NE 68154
MLS# 22523067Listed by: LIBERTY CORE REAL ESTATE - New
 $750,000Active3 beds 4 baths1,987 sq. ft.
$750,000Active3 beds 4 baths1,987 sq. ft.1147 Leavenworth Street, Omaha, NE 68102
MLS# 22523069Listed by: BHHS AMBASSADOR REAL ESTATE - New
 $455,000Active5 beds 3 baths3,263 sq. ft.
$455,000Active5 beds 3 baths3,263 sq. ft.15818 Timberlane Drive, Omaha, NE 68136
MLS# 22523071Listed by: BETTER HOMES AND GARDENS R.E. - New
 $425,000Active5 beds 4 baths2,563 sq. ft.
$425,000Active5 beds 4 baths2,563 sq. ft.16087 Sprague Street, Omaha, NE 68116
MLS# 22523073Listed by: BHHS AMBASSADOR REAL ESTATE
