16211 Dorcas Street, Omaha, NE 68130
Local realty services provided by:Better Homes and Gardens Real Estate The Good Life Group
16211 Dorcas Street,Omaha, NE 68130
$330,000
- 4 Beds
- 3 Baths
- 2,140 sq. ft.
- Single family
- Active
Upcoming open houses
- Sat, Sep 0603:00 pm - 05:00 pm
Listed by:kimberly askvig
Office:flatwater realty
MLS#:22525192
Source:NE_OABR
Price summary
- Price:$330,000
- Price per sq. ft.:$154.21
About this home
Welcome to this updated four-bedroom home in the Millard school district. The grand foyer has soaring cathedral ceilings, walls of windows, and an open staircase that provide natural light. The kitchen features quartz countertops, soft-close cabinetry, and a gas stove. Adjacent to the kitchen, a formal dining room perfect for gatherings, while the family room has a cozy fireplace and access to the backyard. You will have the convenience of main-floor laundry room and a half bath. Upstairs, the primary suite includes a versatile bonus room ideal for a home office, nursery, or private sitting area. There are two additional larger bedrooms upstairs. The fully finished lower level expands your living space with a fourth bedroom and an extra family room. Both rooms feature egress windows for safety. Step outside to your patio overlooking a spacious, fully fenced backyard. Versatile living spaces make this home truly standout. Home Warranty is included when purchasing this home.
Contact an agent
Home facts
- Year built:1978
- Listing ID #:22525192
- Added:1 day(s) ago
- Updated:September 05, 2025 at 03:39 AM
Rooms and interior
- Bedrooms:4
- Total bathrooms:3
- Full bathrooms:1
- Half bathrooms:1
- Living area:2,140 sq. ft.
Heating and cooling
- Cooling:Central Air
- Heating:Forced Air
Structure and exterior
- Year built:1978
- Building area:2,140 sq. ft.
- Lot area:0.2 Acres
Schools
- High school:Millard North
- Middle school:Kiewit
- Elementary school:J Sterling Morton
Utilities
- Water:Public
- Sewer:Public Sewer
Finances and disclosures
- Price:$330,000
- Price per sq. ft.:$154.21
- Tax amount:$4,308 (2024)
New listings near 16211 Dorcas Street
- New
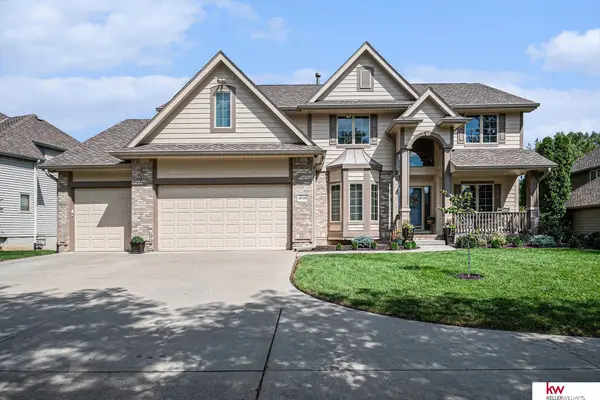 $675,000Active4 beds 5 baths4,552 sq. ft.
$675,000Active4 beds 5 baths4,552 sq. ft.16530 Douglas Circle, Omaha, NE 68118
MLS# 22525191Listed by: KELLER WILLIAMS GREATER OMAHA - New
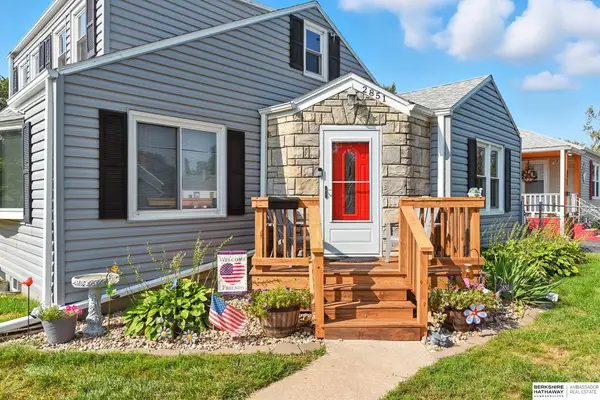 $230,000Active3 beds 2 baths1,904 sq. ft.
$230,000Active3 beds 2 baths1,904 sq. ft.2851 Sharon Drive, Omaha, NE 68112
MLS# 22525179Listed by: BHHS AMBASSADOR REAL ESTATE - New
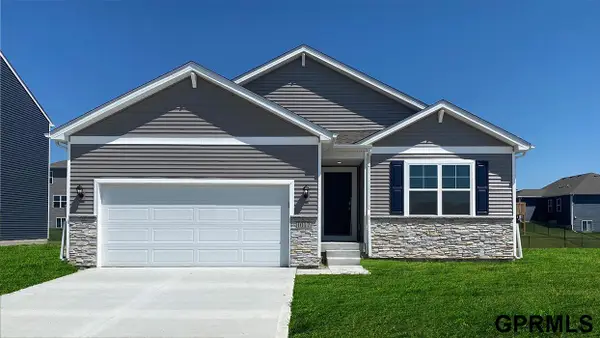 $339,990Active3 beds 2 baths1,498 sq. ft.
$339,990Active3 beds 2 baths1,498 sq. ft.13521 Whitmore Street, Omaha, NE 68142
MLS# 22525186Listed by: DRH REALTY NEBRASKA LLC - New
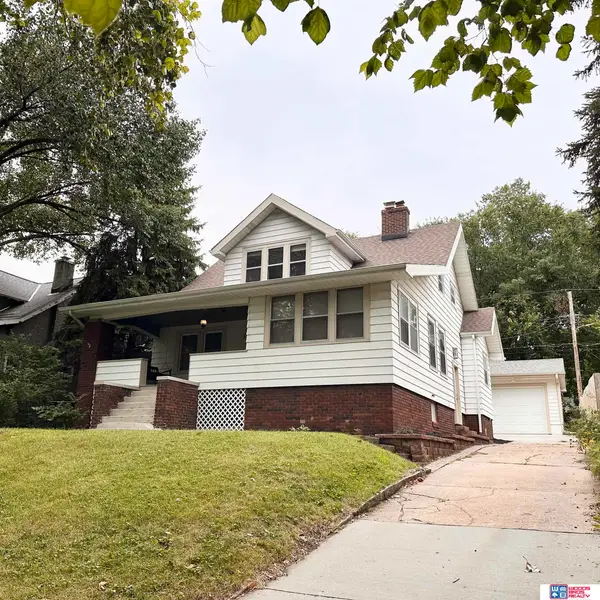 $305,000Active4 beds 2 baths2,082 sq. ft.
$305,000Active4 beds 2 baths2,082 sq. ft.3034 Lincoln Boulevard, Omaha, NE 68131
MLS# 22525161Listed by: WOODS BROS REALTY - Open Sun, 1 to 3pmNew
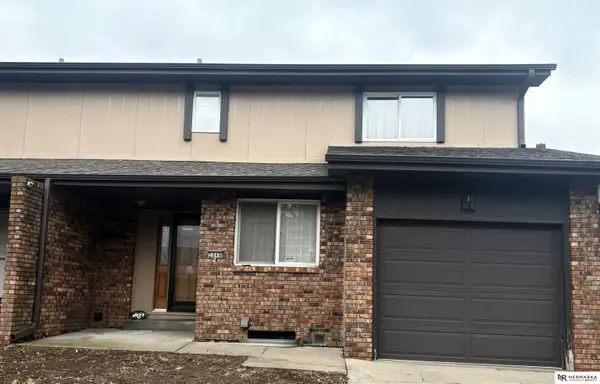 $240,000Active3 beds 4 baths2,212 sq. ft.
$240,000Active3 beds 4 baths2,212 sq. ft.2846 S 162nd Plaza, Omaha, NE 68130
MLS# 22525162Listed by: NEBRASKA REALTY - New
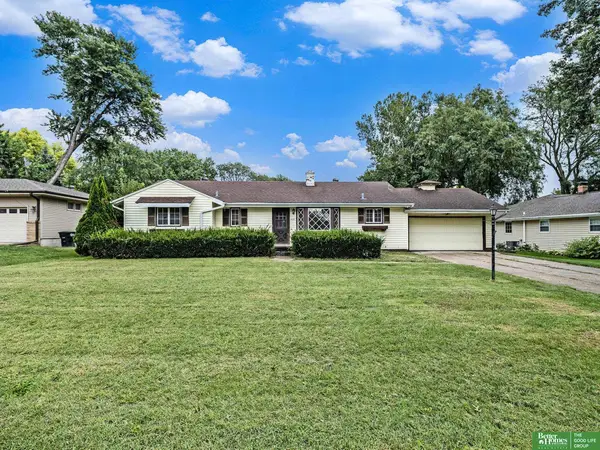 $240,000Active3 beds 1 baths1,776 sq. ft.
$240,000Active3 beds 1 baths1,776 sq. ft.2605 S 87 Avenue, Omaha, NE 68114
MLS# 22525166Listed by: BETTER HOMES AND GARDENS R.E. - New
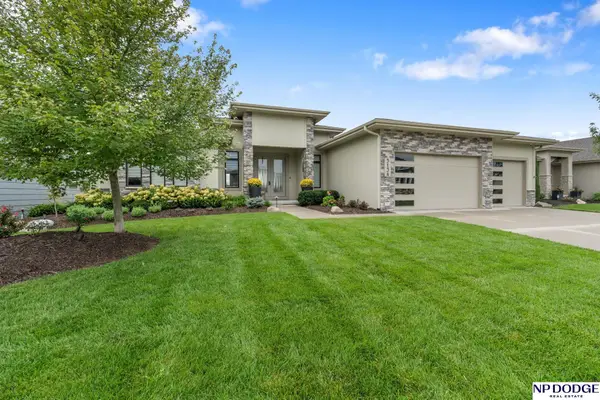 $995,000Active5 beds 5 baths3,867 sq. ft.
$995,000Active5 beds 5 baths3,867 sq. ft.3134 N 178th Street, Omaha, NE 68116
MLS# 22525167Listed by: NP DODGE RE SALES INC 86DODGE - New
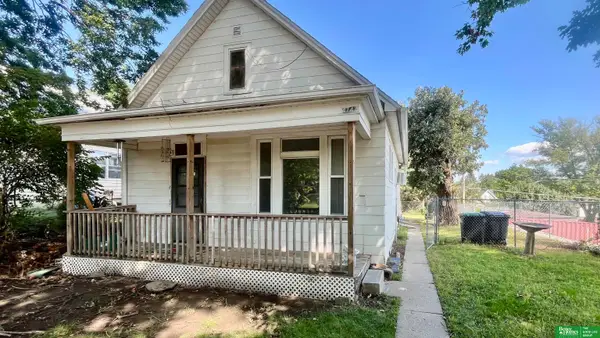 $89,000Active2 beds 1 baths868 sq. ft.
$89,000Active2 beds 1 baths868 sq. ft.4747 S 17th Street, Omaha, NE 68110
MLS# 22525168Listed by: BETTER HOMES AND GARDENS R.E. - New
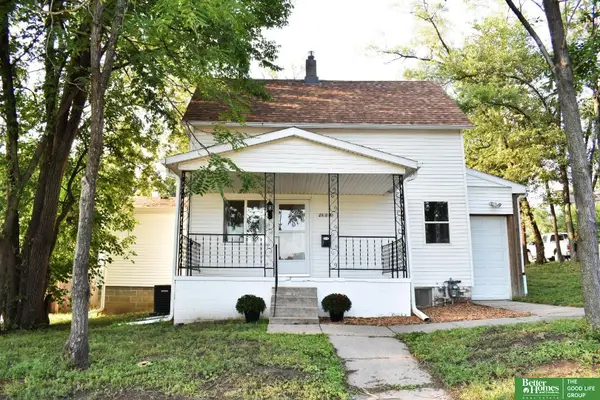 $275,000Active3 beds 2 baths1,538 sq. ft.
$275,000Active3 beds 2 baths1,538 sq. ft.1504 Harrison Street, Omaha, NE 68147
MLS# 22525169Listed by: BETTER HOMES AND GARDENS R.E.
