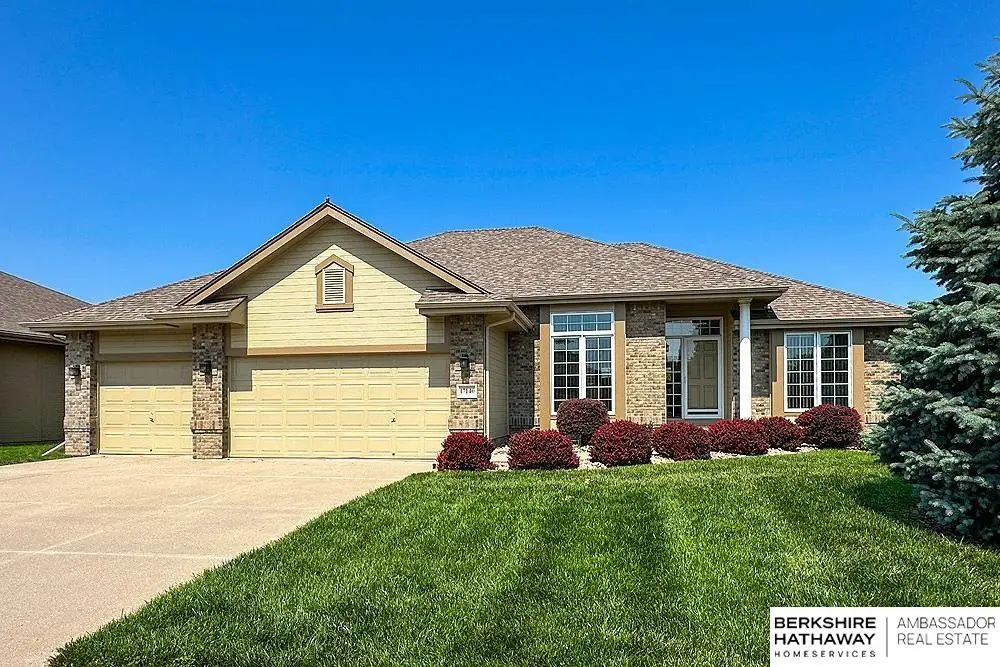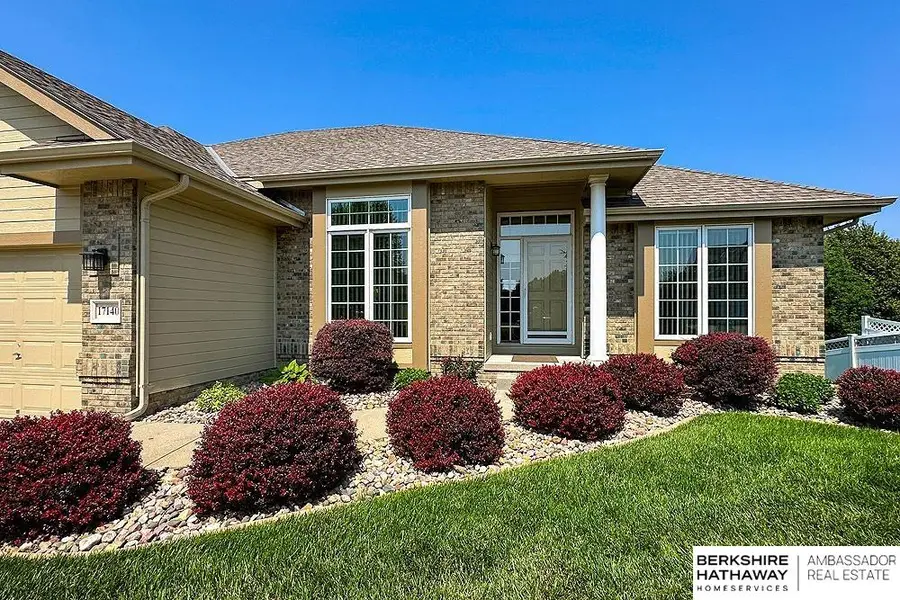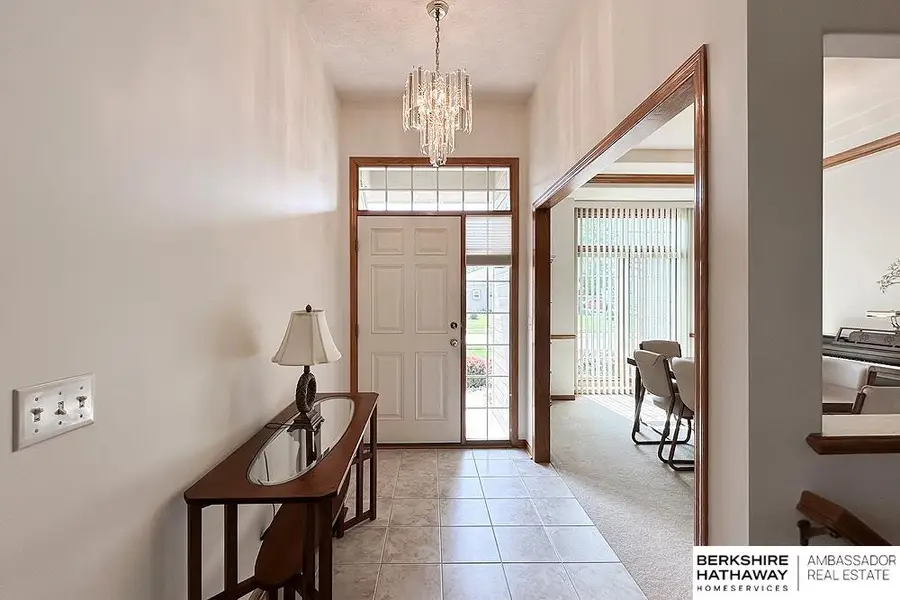17140 Franklin Drive, Omaha, NE 68118
Local realty services provided by:Better Homes and Gardens Real Estate The Good Life Group



17140 Franklin Drive,Omaha, NE 68118
$455,000
- 4 Beds
- 3 Baths
- 2,773 sq. ft.
- Single family
- Active
Listed by:karen jennings
Office:bhhs ambassador real estate
MLS#:22515893
Source:NE_OABR
Price summary
- Price:$455,000
- Price per sq. ft.:$164.08
- Monthly HOA dues:$8.33
About this home
Remarkable Walkout Ranch in Elkhorn’s Briar Hills! Beautiful curb appeal with newer roof (2017), brick accents, & mature landscaping (Colorado Blue Spruce in front). Composite deck (2017) & fantastic views to the west. Open & inviting floor plan features formal dining room just off the entry & spacious living room with electric fireplace & decorative wood paneling. Eat-in kitchen has granite counters, refinished hardwood flooring (2023), bayed dinette & dishwasher, microwave, & disposal-all updated. Primary suite (separate from beds 2 & 3) features walk-in closet, whirlpool tub, walk-in shower, & double vanity. Full hall bath between beds 2 & 3. Newly finished lower level (2025) with rec & family areas, bedroom 4, 3/4 bath (seated shower), & LVP flooring. Two large storage rooms & lower level French doors opens to backyard & patio. HVAC (2021), garage door openers (2013,2021), water heater (2013), & retractable awning on deck. Pride in ownership!
Contact an agent
Home facts
- Year built:2002
- Listing Id #:22515893
- Added:64 day(s) ago
- Updated:August 12, 2025 at 01:38 AM
Rooms and interior
- Bedrooms:4
- Total bathrooms:3
- Full bathrooms:2
- Living area:2,773 sq. ft.
Heating and cooling
- Cooling:Central Air
- Heating:Forced Air
Structure and exterior
- Roof:Composition
- Year built:2002
- Building area:2,773 sq. ft.
- Lot area:0.25 Acres
Schools
- High school:Elkhorn North
- Middle school:Elkhorn North Ridge
- Elementary school:West Dodge Station
Utilities
- Water:Public
- Sewer:Public Sewer
Finances and disclosures
- Price:$455,000
- Price per sq. ft.:$164.08
- Tax amount:$5,376 (2024)
New listings near 17140 Franklin Drive
- New
 $711,000Active4 beds 5 baths5,499 sq. ft.
$711,000Active4 beds 5 baths5,499 sq. ft.3430 S 161st Circle, Omaha, NE 68130
MLS# 22522629Listed by: BHHS AMBASSADOR REAL ESTATE - New
 $850,000Active5 beds 6 baths5,156 sq. ft.
$850,000Active5 beds 6 baths5,156 sq. ft.1901 S 182nd Circle, Omaha, NE 68130
MLS# 22523076Listed by: EVOLVE REALTY - New
 $309,000Active3 beds 2 baths1,460 sq. ft.
$309,000Active3 beds 2 baths1,460 sq. ft.19467 Gail Avenue, Omaha, NE 68135
MLS# 22523077Listed by: BHHS AMBASSADOR REAL ESTATE - New
 $222,222Active4 beds 2 baths1,870 sq. ft.
$222,222Active4 beds 2 baths1,870 sq. ft.611 N 48th Street, Omaha, NE 68132
MLS# 22523060Listed by: REAL BROKER NE, LLC - New
 $265,000Active3 beds 2 baths1,546 sq. ft.
$265,000Active3 beds 2 baths1,546 sq. ft.8717 C Street, Omaha, NE 68124
MLS# 22523063Listed by: MERAKI REALTY GROUP - Open Sat, 11am to 1pmNew
 $265,000Active3 beds 2 baths1,310 sq. ft.
$265,000Active3 beds 2 baths1,310 sq. ft.6356 S 137th Street, Omaha, NE 68137
MLS# 22523068Listed by: BHHS AMBASSADOR REAL ESTATE - New
 $750,000Active4 beds 4 baths4,007 sq. ft.
$750,000Active4 beds 4 baths4,007 sq. ft.13407 Seward Street, Omaha, NE 68154
MLS# 22523067Listed by: LIBERTY CORE REAL ESTATE - New
 $750,000Active3 beds 4 baths1,987 sq. ft.
$750,000Active3 beds 4 baths1,987 sq. ft.1147 Leavenworth Street, Omaha, NE 68102
MLS# 22523069Listed by: BHHS AMBASSADOR REAL ESTATE - New
 $455,000Active5 beds 3 baths3,263 sq. ft.
$455,000Active5 beds 3 baths3,263 sq. ft.15818 Timberlane Drive, Omaha, NE 68136
MLS# 22523071Listed by: BETTER HOMES AND GARDENS R.E. - New
 $425,000Active5 beds 4 baths2,563 sq. ft.
$425,000Active5 beds 4 baths2,563 sq. ft.16087 Sprague Street, Omaha, NE 68116
MLS# 22523073Listed by: BHHS AMBASSADOR REAL ESTATE
