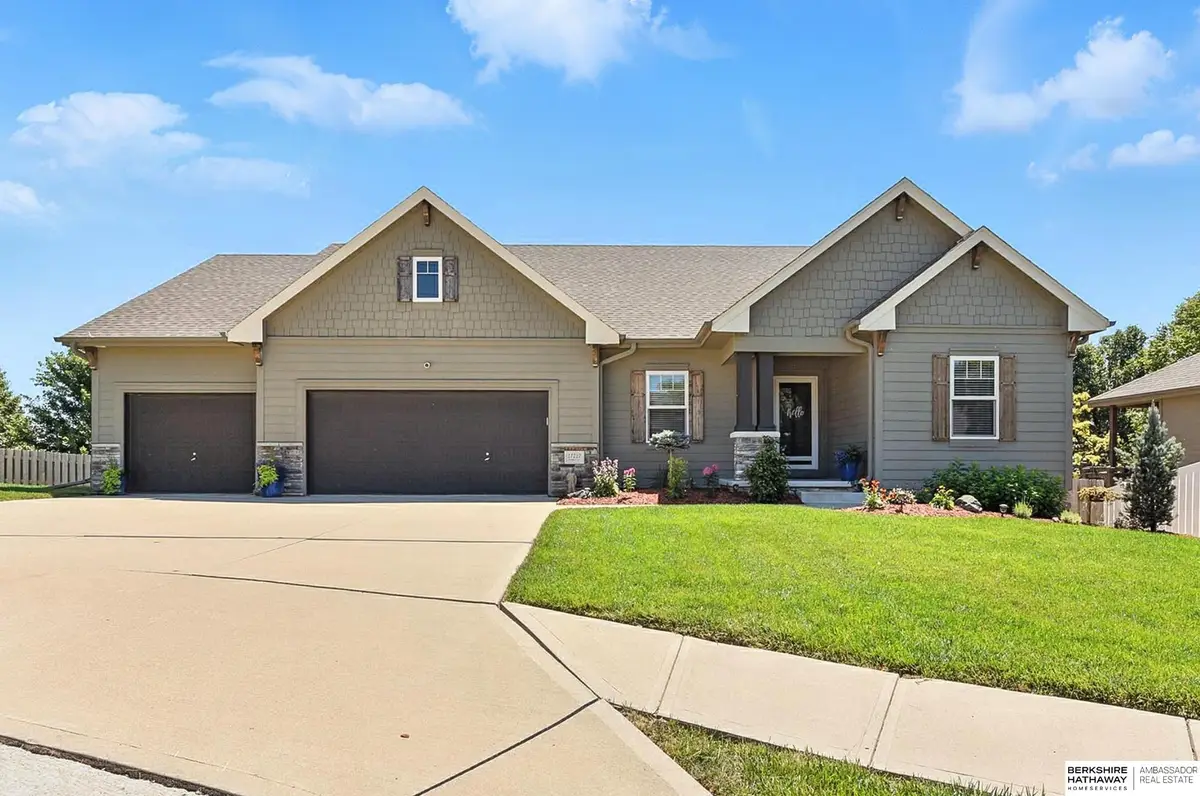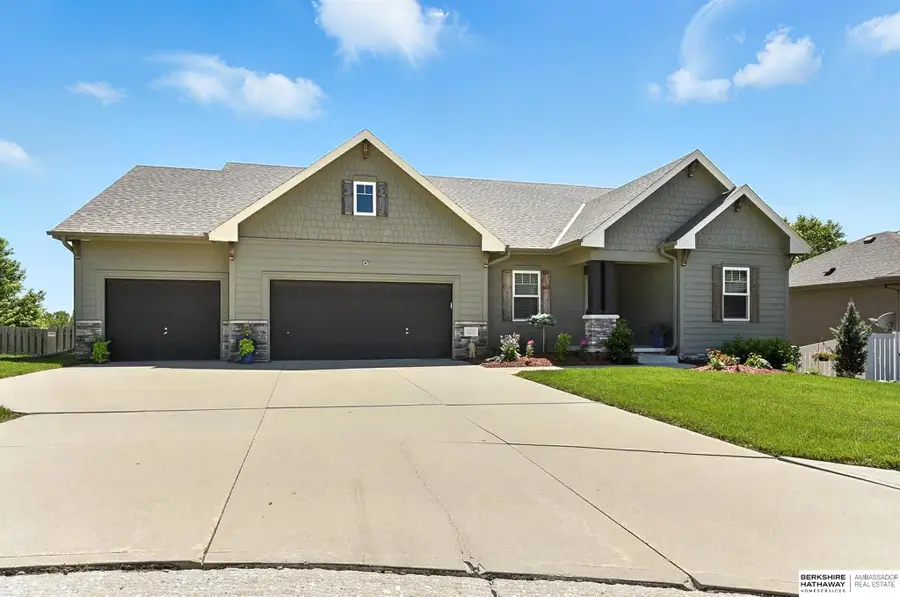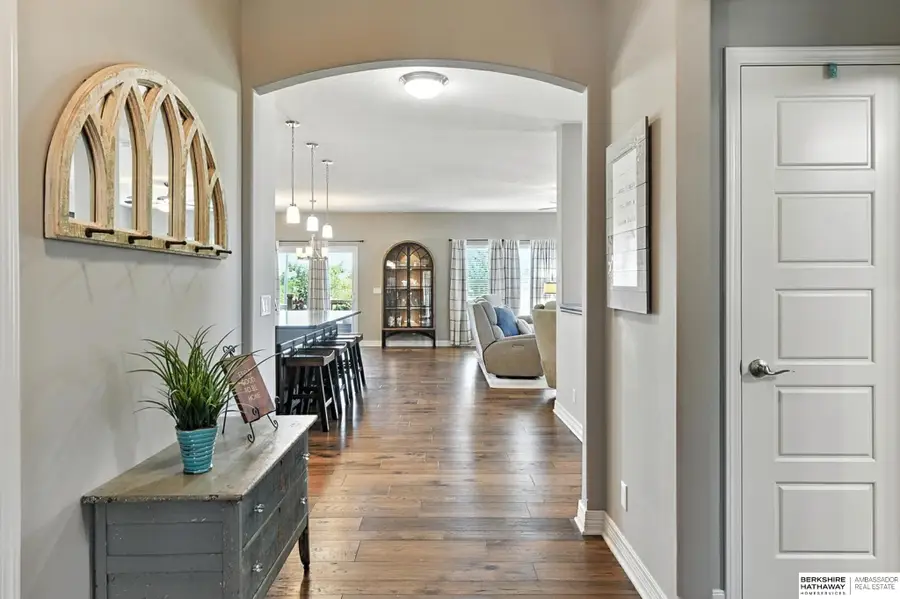17217 Polk Circle, Omaha, NE 68135
Local realty services provided by:Better Homes and Gardens Real Estate The Good Life Group



17217 Polk Circle,Omaha, NE 68135
$500,000
- 5 Beds
- 3 Baths
- 3,261 sq. ft.
- Single family
- Active
Listed by:shelby rosso-gill
Office:bhhs ambassador real estate
MLS#:22518959
Source:NE_OABR
Price summary
- Price:$500,000
- Price per sq. ft.:$153.33
- Monthly HOA dues:$12.5
About this home
Tucked away at the end of a quiet cul-de-sac in the highly sought-after Millard School District, this spacious 5-bedroom, 3-bath walk-out ranch combines modern style with everyday functionality. From the moment you arrive, the James Hardie siding & oversized 4-car tandem garage create an unforgettable first impression. Inside, the sun-drenched open floor plan features sleek quartz countertops, generous kitchen island, and plenty of room to gather, cook, & entertain. Step out back and unwind in the hot tub (new in 2023 with a 2-year warranty) or head downstairs to the fully finished lower level, perfect for hosting, with a built-in wet bar (complete w/ fridge & dishwasher) and pre-wiring for 7.2 surround sound. Additional upgrades include a radon mitigation system & water softener (both new in 2023), along with a sprinkler system and stylish, contemporary finishes throughout. With convenient access to major roads & every detail thoughtfully considered, this home is ready to welcome you.
Contact an agent
Home facts
- Year built:2017
- Listing Id #:22518959
- Added:36 day(s) ago
- Updated:August 10, 2025 at 02:32 PM
Rooms and interior
- Bedrooms:5
- Total bathrooms:3
- Full bathrooms:1
- Living area:3,261 sq. ft.
Heating and cooling
- Cooling:Central Air
- Heating:Forced Air
Structure and exterior
- Roof:Composition
- Year built:2017
- Building area:3,261 sq. ft.
- Lot area:0.25 Acres
Schools
- High school:Millard West
- Middle school:Beadle
- Elementary school:Wheeler
Utilities
- Water:Public
- Sewer:Public Sewer
Finances and disclosures
- Price:$500,000
- Price per sq. ft.:$153.33
New listings near 17217 Polk Circle
- New
 $711,000Active4 beds 5 baths5,499 sq. ft.
$711,000Active4 beds 5 baths5,499 sq. ft.3430 S 161st Circle, Omaha, NE 68130
MLS# 22522629Listed by: BHHS AMBASSADOR REAL ESTATE - New
 $850,000Active5 beds 6 baths5,156 sq. ft.
$850,000Active5 beds 6 baths5,156 sq. ft.1901 S 182nd Circle, Omaha, NE 68130
MLS# 22523076Listed by: EVOLVE REALTY - New
 $309,000Active3 beds 2 baths1,460 sq. ft.
$309,000Active3 beds 2 baths1,460 sq. ft.19467 Gail Avenue, Omaha, NE 68135
MLS# 22523077Listed by: BHHS AMBASSADOR REAL ESTATE - New
 $222,222Active4 beds 2 baths1,870 sq. ft.
$222,222Active4 beds 2 baths1,870 sq. ft.611 N 48th Street, Omaha, NE 68132
MLS# 22523060Listed by: REAL BROKER NE, LLC - New
 $265,000Active3 beds 2 baths1,546 sq. ft.
$265,000Active3 beds 2 baths1,546 sq. ft.8717 C Street, Omaha, NE 68124
MLS# 22523063Listed by: MERAKI REALTY GROUP - Open Sat, 11am to 1pmNew
 $265,000Active3 beds 2 baths1,310 sq. ft.
$265,000Active3 beds 2 baths1,310 sq. ft.6356 S 137th Street, Omaha, NE 68137
MLS# 22523068Listed by: BHHS AMBASSADOR REAL ESTATE - New
 $750,000Active4 beds 4 baths4,007 sq. ft.
$750,000Active4 beds 4 baths4,007 sq. ft.13407 Seward Street, Omaha, NE 68154
MLS# 22523067Listed by: LIBERTY CORE REAL ESTATE - New
 $750,000Active3 beds 4 baths1,987 sq. ft.
$750,000Active3 beds 4 baths1,987 sq. ft.1147 Leavenworth Street, Omaha, NE 68102
MLS# 22523069Listed by: BHHS AMBASSADOR REAL ESTATE - New
 $455,000Active5 beds 3 baths3,263 sq. ft.
$455,000Active5 beds 3 baths3,263 sq. ft.15818 Timberlane Drive, Omaha, NE 68136
MLS# 22523071Listed by: BETTER HOMES AND GARDENS R.E. - New
 $425,000Active5 beds 4 baths2,563 sq. ft.
$425,000Active5 beds 4 baths2,563 sq. ft.16087 Sprague Street, Omaha, NE 68116
MLS# 22523073Listed by: BHHS AMBASSADOR REAL ESTATE
