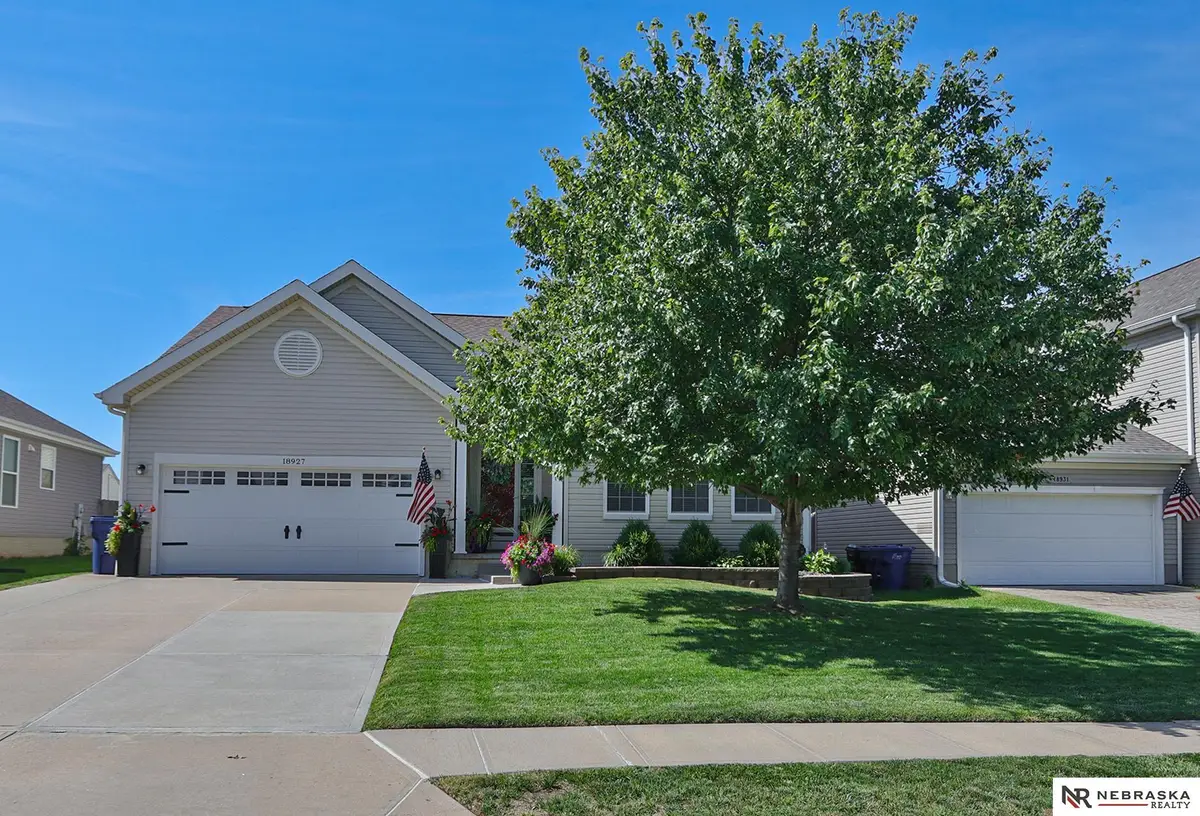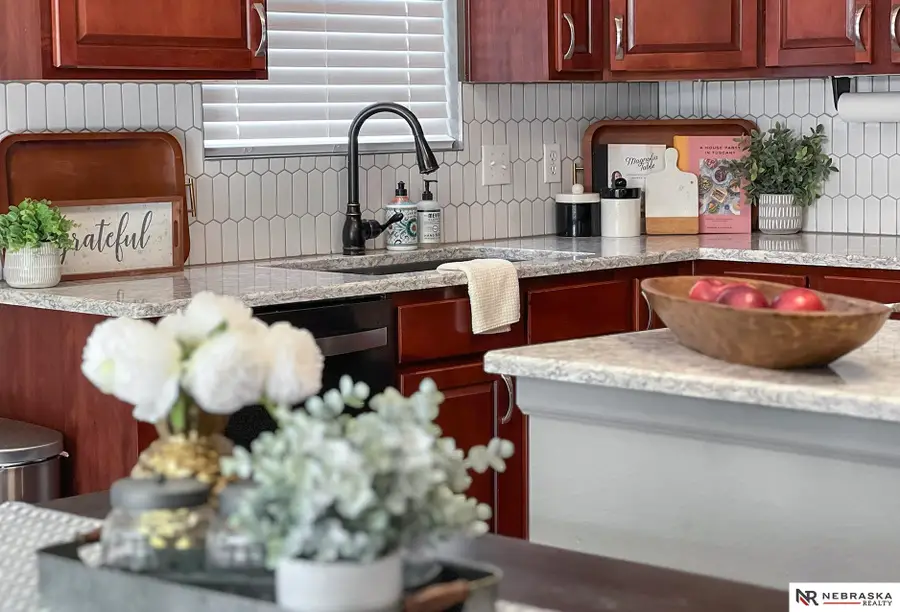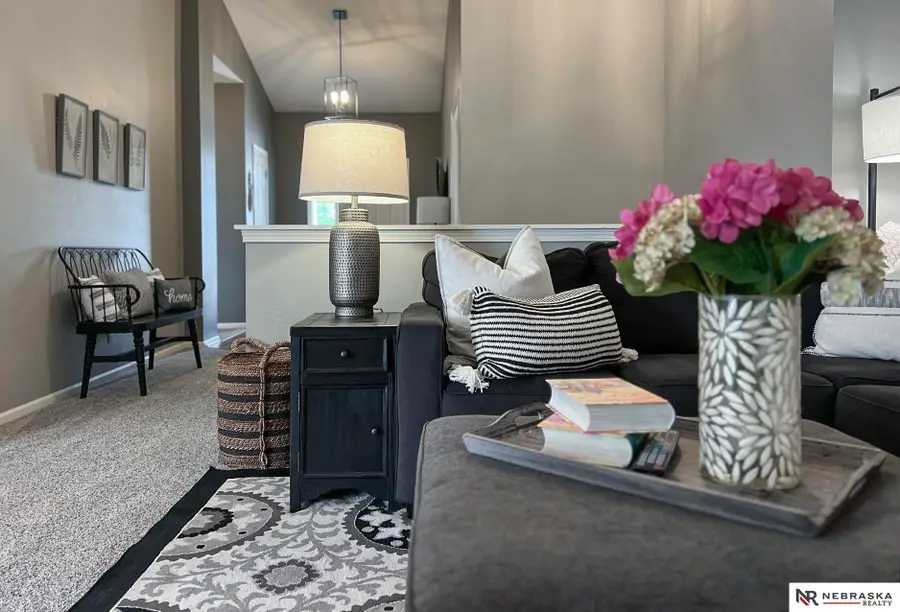18927 Hansen Street, Omaha, NE 68130
Local realty services provided by:Better Homes and Gardens Real Estate The Good Life Group



18927 Hansen Street,Omaha, NE 68130
$365,000
- 3 Beds
- 2 Baths
- 2,344 sq. ft.
- Single family
- Pending
Listed by:jessica sawyer
Office:nebraska realty
MLS#:22519821
Source:NE_OABR
Price summary
- Price:$365,000
- Price per sq. ft.:$155.72
- Monthly HOA dues:$12.5
About this home
Beautifully cared for home with all the updates you are looking for! Kitchen offers quartz countertops, pantry, new backsplash, and a beautiful view to the back yard through the new sliding glass door, down the new composite steps to an expanded patio and a fully fenced flat backyard. East side of the home has sidewalk leading to the expanded driveway and let's talk about the curb appeal for this home too, it's picture perfect! Inviting you through the front door down the entry to the vaulted ceilings above the large living room to the primary bedroom with big walk-in closet and hard to find bathtub/tub shower combo and tiled floors. Split bedroom layout with laundry room with window on main level and 2nd full bathroom on the main. Basement full finished rec room, tons of storage and a bathroom. All kitchen appliances stay, new water heater, trash cost included in annual HOA fee. Lots of great things here, is it your next home?
Contact an agent
Home facts
- Year built:2006
- Listing Id #:22519821
- Added:28 day(s) ago
- Updated:August 10, 2025 at 07:23 AM
Rooms and interior
- Bedrooms:3
- Total bathrooms:2
- Full bathrooms:2
- Living area:2,344 sq. ft.
Heating and cooling
- Cooling:Central Air
- Heating:Forced Air
Structure and exterior
- Roof:Composition
- Year built:2006
- Building area:2,344 sq. ft.
- Lot area:0.14 Acres
Schools
- High school:Millard West
- Middle school:Russell
- Elementary school:Rohwer
Utilities
- Water:Private
- Sewer:Private Sewer
Finances and disclosures
- Price:$365,000
- Price per sq. ft.:$155.72
- Tax amount:$4,862 (2024)
New listings near 18927 Hansen Street
- New
 $711,000Active4 beds 5 baths5,499 sq. ft.
$711,000Active4 beds 5 baths5,499 sq. ft.3430 S 161st Circle, Omaha, NE 68130
MLS# 22522629Listed by: BHHS AMBASSADOR REAL ESTATE - Open Sun, 1 to 3pmNew
 $850,000Active5 beds 6 baths5,156 sq. ft.
$850,000Active5 beds 6 baths5,156 sq. ft.1901 S 182nd Circle, Omaha, NE 68130
MLS# 22523076Listed by: EVOLVE REALTY - New
 $309,000Active3 beds 2 baths1,460 sq. ft.
$309,000Active3 beds 2 baths1,460 sq. ft.19467 Gail Avenue, Omaha, NE 68135
MLS# 22523077Listed by: BHHS AMBASSADOR REAL ESTATE - New
 $222,222Active4 beds 2 baths1,870 sq. ft.
$222,222Active4 beds 2 baths1,870 sq. ft.611 N 48th Street, Omaha, NE 68132
MLS# 22523060Listed by: REAL BROKER NE, LLC - New
 $265,000Active3 beds 2 baths1,546 sq. ft.
$265,000Active3 beds 2 baths1,546 sq. ft.8717 C Street, Omaha, NE 68124
MLS# 22523063Listed by: MERAKI REALTY GROUP - Open Sat, 11am to 1pmNew
 $265,000Active3 beds 2 baths1,310 sq. ft.
$265,000Active3 beds 2 baths1,310 sq. ft.6356 S 137th Street, Omaha, NE 68137
MLS# 22523068Listed by: BHHS AMBASSADOR REAL ESTATE - New
 $750,000Active4 beds 4 baths4,007 sq. ft.
$750,000Active4 beds 4 baths4,007 sq. ft.13407 Seward Street, Omaha, NE 68154
MLS# 22523067Listed by: LIBERTY CORE REAL ESTATE - New
 $750,000Active3 beds 4 baths1,987 sq. ft.
$750,000Active3 beds 4 baths1,987 sq. ft.1147 Leavenworth Street, Omaha, NE 68102
MLS# 22523069Listed by: BHHS AMBASSADOR REAL ESTATE - New
 $455,000Active5 beds 3 baths3,263 sq. ft.
$455,000Active5 beds 3 baths3,263 sq. ft.15818 Timberlane Drive, Omaha, NE 68136
MLS# 22523071Listed by: BETTER HOMES AND GARDENS R.E. - New
 $425,000Active5 beds 4 baths2,563 sq. ft.
$425,000Active5 beds 4 baths2,563 sq. ft.16087 Sprague Street, Omaha, NE 68116
MLS# 22523073Listed by: BHHS AMBASSADOR REAL ESTATE
