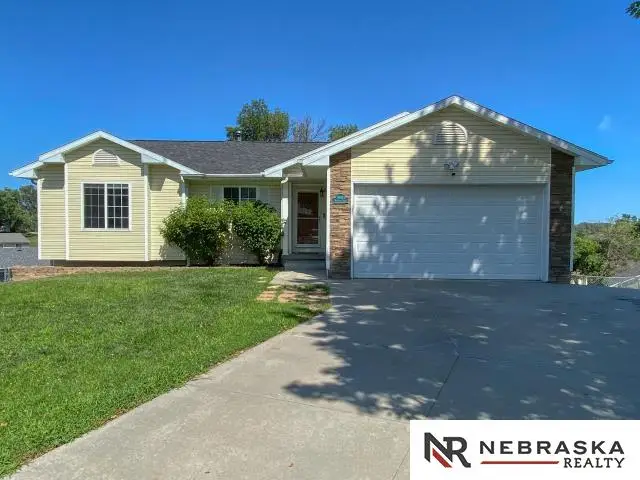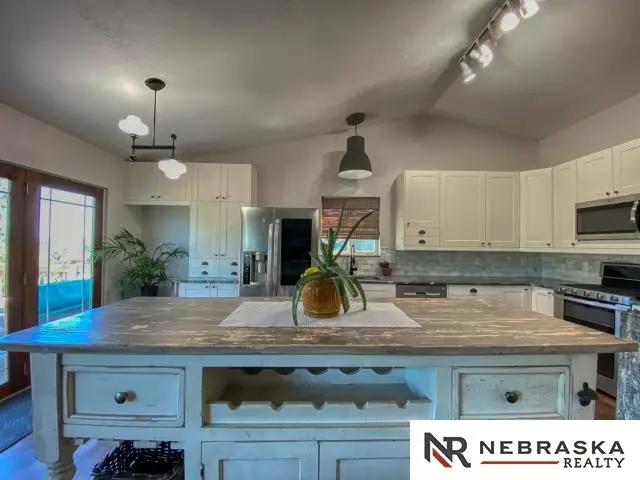19003 Morrissey Circle, Omaha, NE 68022
Local realty services provided by:Better Homes and Gardens Real Estate The Good Life Group



19003 Morrissey Circle,Omaha, NE 68022
$349,900
- 4 Beds
- 3 Baths
- 2,144 sq. ft.
- Single family
- Pending
Listed by:jen palermo
Office:nebraska realty
MLS#:22519401
Source:NE_OABR
Price summary
- Price:$349,900
- Price per sq. ft.:$163.2
About this home
What a phenomenal walk-out ranch on a beautiful, fully fenced cul-de-sac lot, in the Elkhorn school district! Sitting on just over a 1/3 of an acre this home has great curb appeal! The wide open floor plan boasts soaring ceilings, gorgeous open kitchen/living room concept (kitchen remodeled in 2020 with new cabinets, tile backsplash and granite), dual laundry rooms (one on the main floor along with lower level hookups) and the amazing walk-out lower level has a bar area, 4th bedroom, rec room, sizeable storage and 3/4th bath with tiled walk-in shower! Primary suite has a walk-in closet along with a full bath with whirlpool tub and separate vanity area! All appliances including the (washer and dryer-2021) do stay along with the convenience of a sprinkler system and shed for additional storage! Roof-2024, HVAC with humidifier and air purifier-2023, dishwasher and LG side by side refrigerator-2020 and all interior paint-2025. Huge deck w/great views!
Contact an agent
Home facts
- Year built:1998
- Listing Id #:22519401
- Added:32 day(s) ago
- Updated:August 10, 2025 at 07:23 AM
Rooms and interior
- Bedrooms:4
- Total bathrooms:3
- Full bathrooms:2
- Living area:2,144 sq. ft.
Heating and cooling
- Cooling:Central Air
- Heating:Forced Air
Structure and exterior
- Roof:Composition
- Year built:1998
- Building area:2,144 sq. ft.
- Lot area:0.35 Acres
Schools
- High school:Elkhorn
- Middle school:Elkhorn
- Elementary school:Hillrise
Utilities
- Water:Public
- Sewer:Public Sewer
Finances and disclosures
- Price:$349,900
- Price per sq. ft.:$163.2
New listings near 19003 Morrissey Circle
- New
 $711,000Active4 beds 5 baths5,499 sq. ft.
$711,000Active4 beds 5 baths5,499 sq. ft.3430 S 161st Circle, Omaha, NE 68130
MLS# 22522629Listed by: BHHS AMBASSADOR REAL ESTATE - Open Sun, 1 to 3pmNew
 $850,000Active5 beds 6 baths5,156 sq. ft.
$850,000Active5 beds 6 baths5,156 sq. ft.1901 S 182nd Circle, Omaha, NE 68130
MLS# 22523076Listed by: EVOLVE REALTY - New
 $309,000Active3 beds 2 baths1,460 sq. ft.
$309,000Active3 beds 2 baths1,460 sq. ft.19467 Gail Avenue, Omaha, NE 68135
MLS# 22523077Listed by: BHHS AMBASSADOR REAL ESTATE - New
 $222,222Active4 beds 2 baths1,870 sq. ft.
$222,222Active4 beds 2 baths1,870 sq. ft.611 N 48th Street, Omaha, NE 68132
MLS# 22523060Listed by: REAL BROKER NE, LLC - New
 $265,000Active3 beds 2 baths1,546 sq. ft.
$265,000Active3 beds 2 baths1,546 sq. ft.8717 C Street, Omaha, NE 68124
MLS# 22523063Listed by: MERAKI REALTY GROUP - Open Sat, 11am to 1pmNew
 $265,000Active3 beds 2 baths1,310 sq. ft.
$265,000Active3 beds 2 baths1,310 sq. ft.6356 S 137th Street, Omaha, NE 68137
MLS# 22523068Listed by: BHHS AMBASSADOR REAL ESTATE - New
 $750,000Active4 beds 4 baths4,007 sq. ft.
$750,000Active4 beds 4 baths4,007 sq. ft.13407 Seward Street, Omaha, NE 68154
MLS# 22523067Listed by: LIBERTY CORE REAL ESTATE - New
 $750,000Active3 beds 4 baths1,987 sq. ft.
$750,000Active3 beds 4 baths1,987 sq. ft.1147 Leavenworth Street, Omaha, NE 68102
MLS# 22523069Listed by: BHHS AMBASSADOR REAL ESTATE - New
 $455,000Active5 beds 3 baths3,263 sq. ft.
$455,000Active5 beds 3 baths3,263 sq. ft.15818 Timberlane Drive, Omaha, NE 68136
MLS# 22523071Listed by: BETTER HOMES AND GARDENS R.E. - New
 $425,000Active5 beds 4 baths2,563 sq. ft.
$425,000Active5 beds 4 baths2,563 sq. ft.16087 Sprague Street, Omaha, NE 68116
MLS# 22523073Listed by: BHHS AMBASSADOR REAL ESTATE
