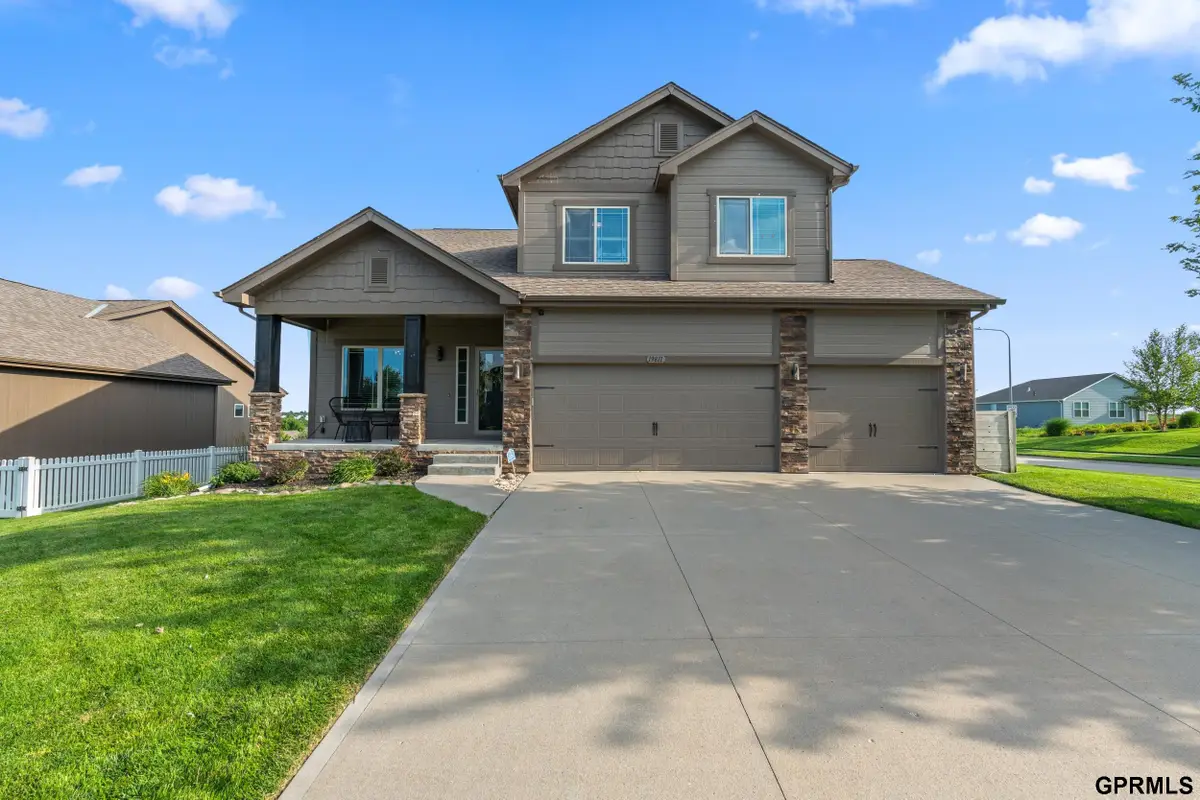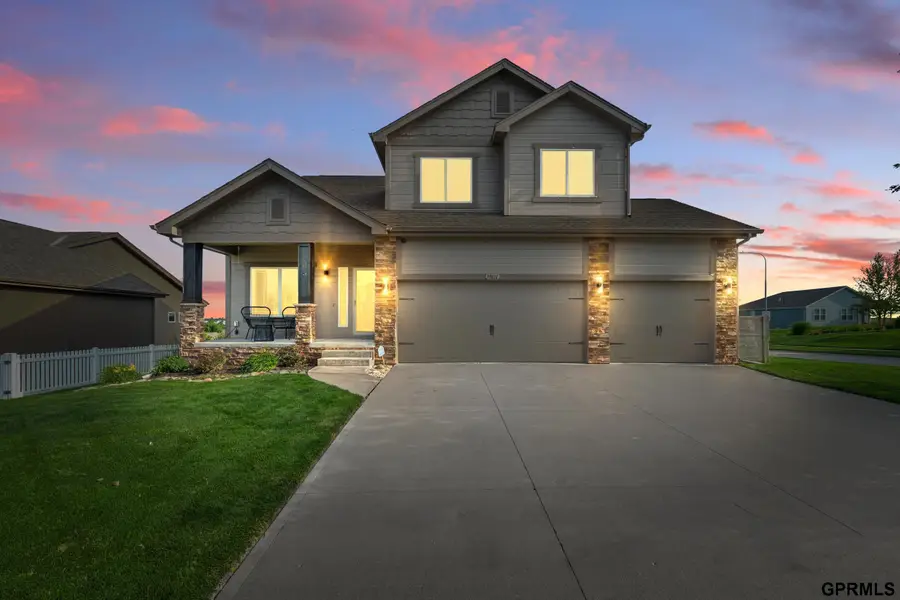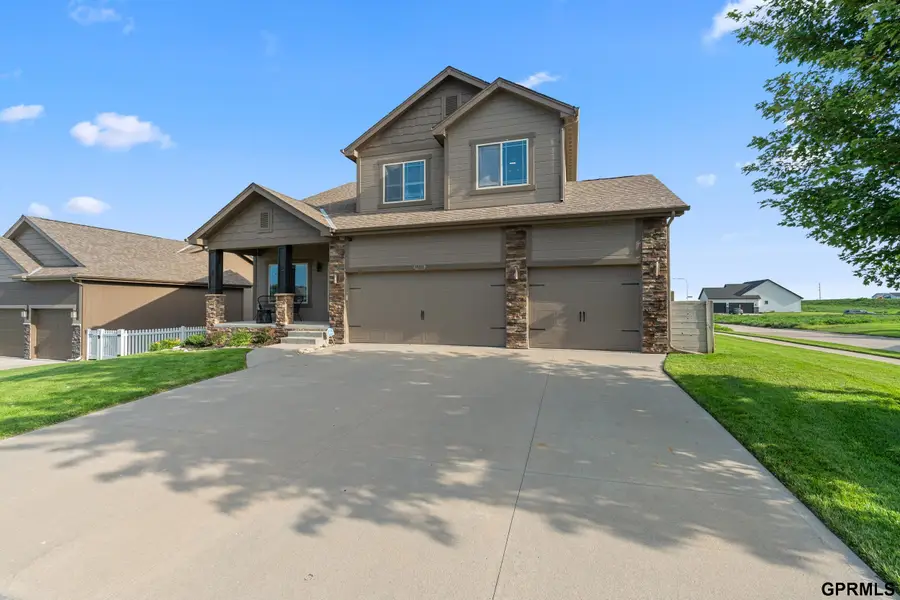19811 L Street, Omaha, NE 68135
Local realty services provided by:Better Homes and Gardens Real Estate The Good Life Group



19811 L Street,Omaha, NE 68135
$400,000
- 5 Beds
- 4 Baths
- 3,100 sq. ft.
- Single family
- Pending
Listed by:alexander speer
Office:meraki realty group
MLS#:22519084
Source:NE_OABR
Price summary
- Price:$400,000
- Price per sq. ft.:$129.03
About this home
WOW! You'll love this open concept 2 story with over 3,000 sq ft of updated finished and modern style. Enter from the covered front patio where you'll be greated by wide open living space and an abundance of natural light shining through. Main floor boasts formal dining space or sitting room, living rooom, spacious eat-in kitchen with large island and pantry. Youll also find a great drop zone and additional office space. With 4 bedrooms and convenient laundry on the uppper level, you'll find size and comfort the whole family can enjoy. The primary suite offers a spa-like retreat with large walk-in closet and spacious bath. Escape to the lower level wher you'll find a great family room, 5th bedroom and 3/4 bath - great space for entertaining. Situated on a large corner lot with full privacy fence you have plenty of space to entertain on the large deck overlooking your above ground pool - great for those hot summer days!!
Contact an agent
Home facts
- Year built:2018
- Listing Id #:22519084
- Added:35 day(s) ago
- Updated:August 10, 2025 at 07:23 AM
Rooms and interior
- Bedrooms:5
- Total bathrooms:4
- Full bathrooms:1
- Half bathrooms:1
- Living area:3,100 sq. ft.
Heating and cooling
- Cooling:Central Air
- Heating:Forced Air
Structure and exterior
- Roof:Composition
- Year built:2018
- Building area:3,100 sq. ft.
- Lot area:0.22 Acres
Schools
- High school:Millard West
- Middle school:Beadle
- Elementary school:Ronald Reagan
Utilities
- Water:Public
- Sewer:Public Sewer
Finances and disclosures
- Price:$400,000
- Price per sq. ft.:$129.03
- Tax amount:$7,455 (2024)
New listings near 19811 L Street
- New
 $711,000Active4 beds 5 baths5,499 sq. ft.
$711,000Active4 beds 5 baths5,499 sq. ft.3430 S 161st Circle, Omaha, NE 68130
MLS# 22522629Listed by: BHHS AMBASSADOR REAL ESTATE - New
 $850,000Active5 beds 6 baths5,156 sq. ft.
$850,000Active5 beds 6 baths5,156 sq. ft.1901 S 182nd Circle, Omaha, NE 68130
MLS# 22523076Listed by: EVOLVE REALTY - New
 $309,000Active3 beds 2 baths1,460 sq. ft.
$309,000Active3 beds 2 baths1,460 sq. ft.19467 Gail Avenue, Omaha, NE 68135
MLS# 22523077Listed by: BHHS AMBASSADOR REAL ESTATE - New
 $222,222Active4 beds 2 baths1,870 sq. ft.
$222,222Active4 beds 2 baths1,870 sq. ft.611 N 48th Street, Omaha, NE 68132
MLS# 22523060Listed by: REAL BROKER NE, LLC - New
 $265,000Active3 beds 2 baths1,546 sq. ft.
$265,000Active3 beds 2 baths1,546 sq. ft.8717 C Street, Omaha, NE 68124
MLS# 22523063Listed by: MERAKI REALTY GROUP - Open Sat, 11am to 1pmNew
 $265,000Active3 beds 2 baths1,310 sq. ft.
$265,000Active3 beds 2 baths1,310 sq. ft.6356 S 137th Street, Omaha, NE 68137
MLS# 22523068Listed by: BHHS AMBASSADOR REAL ESTATE - New
 $750,000Active4 beds 4 baths4,007 sq. ft.
$750,000Active4 beds 4 baths4,007 sq. ft.13407 Seward Street, Omaha, NE 68154
MLS# 22523067Listed by: LIBERTY CORE REAL ESTATE - New
 $750,000Active3 beds 4 baths1,987 sq. ft.
$750,000Active3 beds 4 baths1,987 sq. ft.1147 Leavenworth Street, Omaha, NE 68102
MLS# 22523069Listed by: BHHS AMBASSADOR REAL ESTATE - New
 $455,000Active5 beds 3 baths3,263 sq. ft.
$455,000Active5 beds 3 baths3,263 sq. ft.15818 Timberlane Drive, Omaha, NE 68136
MLS# 22523071Listed by: BETTER HOMES AND GARDENS R.E. - New
 $425,000Active5 beds 4 baths2,563 sq. ft.
$425,000Active5 beds 4 baths2,563 sq. ft.16087 Sprague Street, Omaha, NE 68116
MLS# 22523073Listed by: BHHS AMBASSADOR REAL ESTATE
