20173 Nina Street, Omaha, NE 68130
Local realty services provided by:Better Homes and Gardens Real Estate The Good Life Group
20173 Nina Street,Omaha, NE 68130
$569,000
- 4 Beds
- 4 Baths
- 3,855 sq. ft.
- Single family
- Active
Listed by:karen kielian
Office:keller williams greater omaha
MLS#:22528085
Source:NE_OABR
Price summary
- Price:$569,000
- Price per sq. ft.:$147.6
- Monthly HOA dues:$12.92
About this home
Now taking appointments in the lovely neighborhood of Copperfields, this beautifully maintained and updated 4-bed, 4 bath, 3 car, w/o basement 2-story is ready for its new owners. On the main floor, the office with amazing natural light and right inside the door, along with the open concept bright Great room with floor to ceiling windows, and FP, open to the wonderfully updated kitchen and dinette with many more windows, and the dining room. On the 2nd floor is where you can find all 4 bedrooms, including the Primary suite fully equipped with private sitting room, spacious W/I closet, bath with whirlpool, his & her vanities, and W/I tile shower. The walk out basement is fully finished, is perfect for another living space with wet bar, 3 qtr bath & hobby room, or whatever the new buyer desires & plenty of storage space. The backyard is huge, fully fenced, mature trees, patio plus a large new deck. In Elkhorn public schools, close to local amenities, this one is something, don't miss it!
Contact an agent
Home facts
- Year built:2005
- Listing ID #:22528085
- Added:1 day(s) ago
- Updated:October 01, 2025 at 04:44 PM
Rooms and interior
- Bedrooms:4
- Total bathrooms:4
- Full bathrooms:2
- Living area:3,855 sq. ft.
Heating and cooling
- Cooling:Central Air
- Heating:Forced Air
Structure and exterior
- Roof:Composition
- Year built:2005
- Building area:3,855 sq. ft.
- Lot area:0.28 Acres
Schools
- High school:Elkhorn South
- Middle school:Elkhorn Ridge
- Elementary school:West Bay
Utilities
- Water:Public
- Sewer:Public Sewer
Finances and disclosures
- Price:$569,000
- Price per sq. ft.:$147.6
- Tax amount:$8,060 (2024)
New listings near 20173 Nina Street
- New
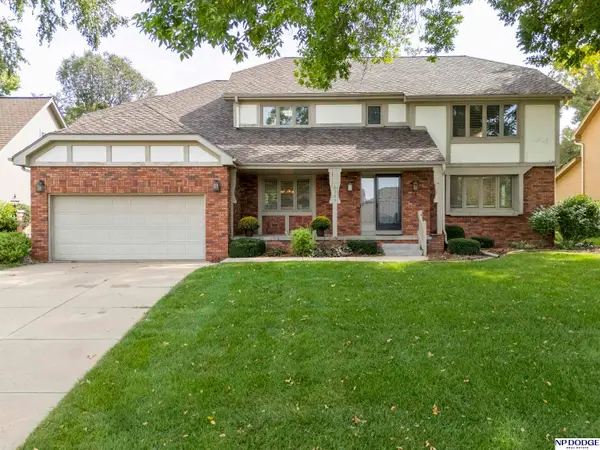 $479,000Active4 beds 4 baths3,691 sq. ft.
$479,000Active4 beds 4 baths3,691 sq. ft.6309 S 120th Plaza, Omaha, NE 68137
MLS# 22528107Listed by: NP DODGE RE SALES INC 86DODGE - New
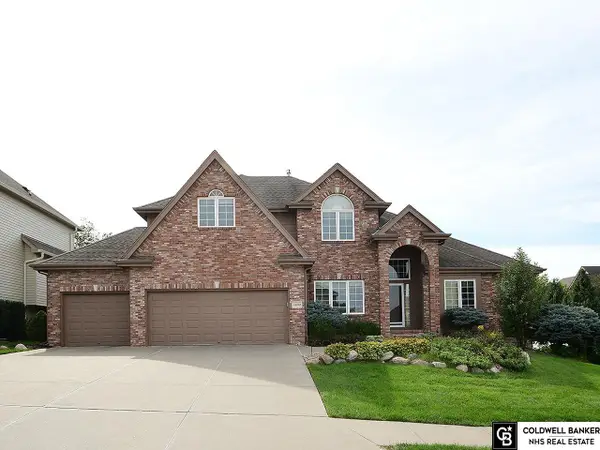 $600,000Active5 beds 4 baths4,157 sq. ft.
$600,000Active5 beds 4 baths4,157 sq. ft.18059 Leavenworth Street, Elkhorn, NE 68022
MLS# 22528109Listed by: COLDWELL BANKER NHS RE - New
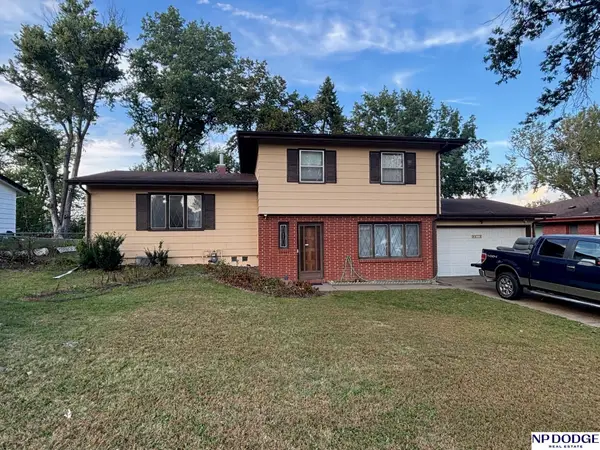 $249,000Active4 beds 4 baths1,743 sq. ft.
$249,000Active4 beds 4 baths1,743 sq. ft.9612 Binney Street, Omaha, NE 68134
MLS# 22528113Listed by: NP DODGE RE SALES INC 86DODGE - New
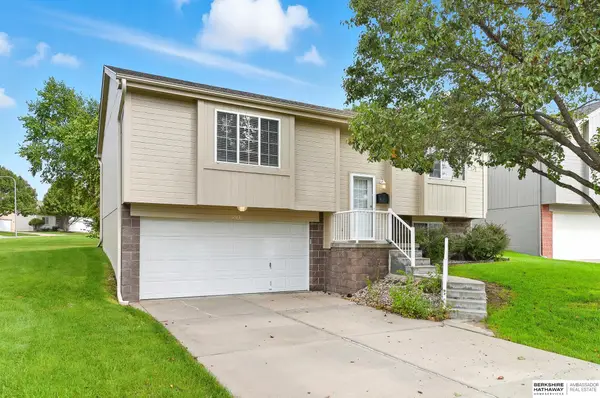 $270,000Active2 beds 2 baths1,440 sq. ft.
$270,000Active2 beds 2 baths1,440 sq. ft.3019 N 144th Tr, Omaha, NE 68116
MLS# 22522486Listed by: BHHS AMBASSADOR REAL ESTATE - New
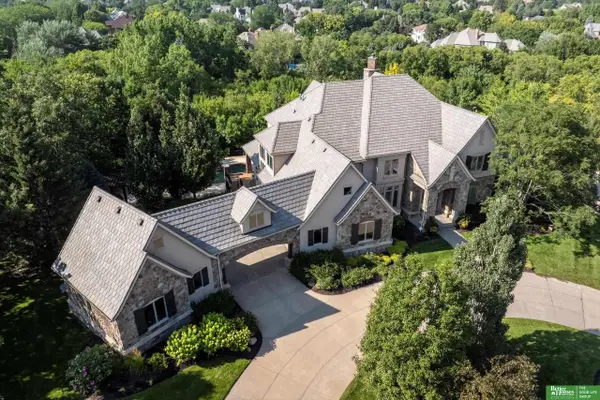 Listed by BHGRE$1,949,000Active5 beds 6 baths7,460 sq. ft.
Listed by BHGRE$1,949,000Active5 beds 6 baths7,460 sq. ft.13824 Cuming Street, Omaha, NE 68154
MLS# 22528065Listed by: BETTER HOMES AND GARDENS R.E. - New
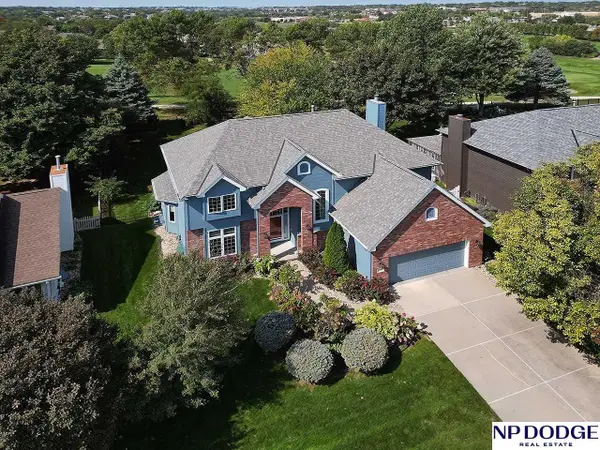 $500,000Active4 beds 4 baths4,284 sq. ft.
$500,000Active4 beds 4 baths4,284 sq. ft.3334 N 125 Avenue, Omaha, NE 68164
MLS# 22528066Listed by: NP DODGE RE SALES INC 148DODGE - New
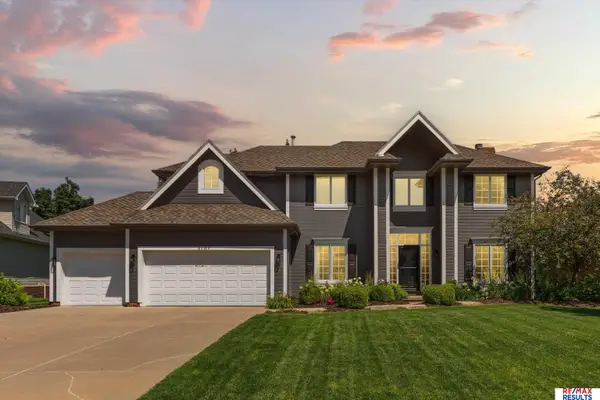 $610,000Active4 beds 5 baths4,010 sq. ft.
$610,000Active4 beds 5 baths4,010 sq. ft.2107 S 181 Circle, Omaha, NE 68130
MLS# 22528073Listed by: RE/MAX RESULTS - New
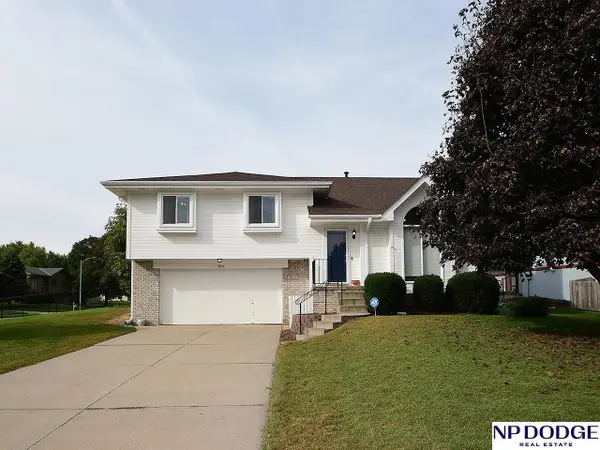 $325,000Active3 beds 3 baths1,475 sq. ft.
$325,000Active3 beds 3 baths1,475 sq. ft.3406 S 152 Street, Omaha, NE 68144
MLS# 22528080Listed by: NP DODGE RE SALES INC 148DODGE - New
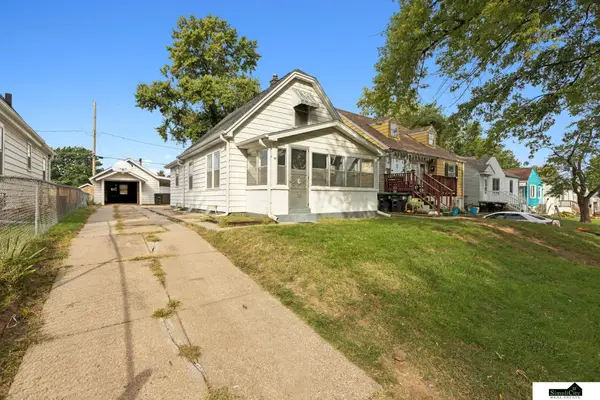 $200,000Active3 beds 1 baths1,178 sq. ft.
$200,000Active3 beds 1 baths1,178 sq. ft.6230 S 36th Avenue, Omaha, NE 68107
MLS# 22528081Listed by: SIMPLICITY REAL ESTATE
