2331 N 133 Circle, Omaha, NE 68164
Local realty services provided by:Better Homes and Gardens Real Estate The Good Life Group
2331 N 133 Circle,Omaha, NE 68164
$375,000
- 3 Beds
- 3 Baths
- 2,439 sq. ft.
- Townhouse
- Active
Listed by:michael burke
Office:bhhs ambassador real estate
MLS#:22524727
Source:NE_OABR
Price summary
- Price:$375,000
- Price per sq. ft.:$153.75
- Monthly HOA dues:$150
About this home
Welcome to this meticulously cared for 3-bed, 3-bath walkout ranch townhome offering over 2,400sf of living in the heart of Omaha. Step inside to find an open main level featuring connected living and dining area, updated kitchen with granite, SST Appliances, and an eat-in kitchen dining area looking out to the back deck. The primary includes its own en suite bath and walk-in closet. The finished lower level adds more comfortable living, complete with family room, 3/4 bath, 3rd bed and a walkout to the back patio. The basement also includes a walk-in closet, cedar closet, and ample storage space. Outside, find a fresh poured concrete walk leading to the front porch, a large back deck for summer evenings, and a walkout patio off the basement. As part of the HOA, you’ll find easy living with lawn and snow removal included. Perfectly situated just minutes from the Dodge St corridor shopping & dining—don’t miss the opportunity to call this place home - schedule your showing today!
Contact an agent
Home facts
- Year built:1990
- Listing ID #:22524727
- Added:1 day(s) ago
- Updated:September 06, 2025 at 07:42 PM
Rooms and interior
- Bedrooms:3
- Total bathrooms:3
- Full bathrooms:1
- Living area:2,439 sq. ft.
Heating and cooling
- Cooling:Central Air
- Heating:Forced Air
Structure and exterior
- Year built:1990
- Building area:2,439 sq. ft.
- Lot area:0.19 Acres
Schools
- High school:Burke
- Middle school:Buffett
- Elementary school:Picotte
Utilities
- Water:Public
- Sewer:Public Sewer
Finances and disclosures
- Price:$375,000
- Price per sq. ft.:$153.75
- Tax amount:$4,168 (2024)
New listings near 2331 N 133 Circle
- New
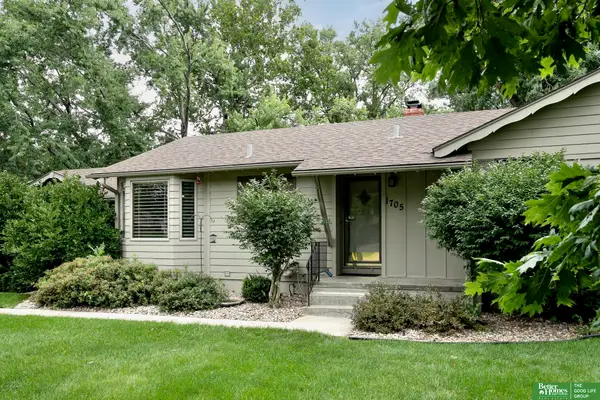 $460,000Active3 beds 3 baths3,031 sq. ft.
$460,000Active3 beds 3 baths3,031 sq. ft.1705 S 116th Street, Omaha, NE 68144
MLS# 22525432Listed by: BETTER HOMES AND GARDENS R.E. - New
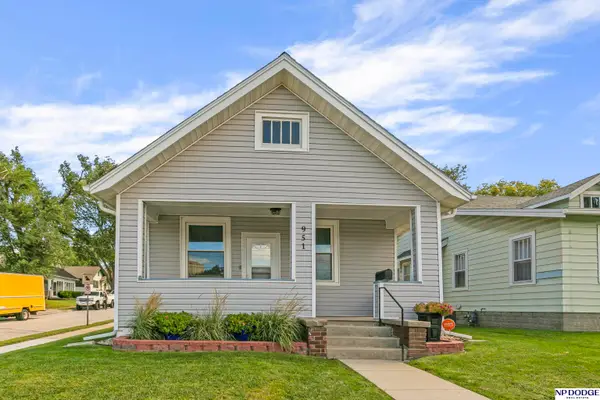 $210,000Active3 beds 1 baths967 sq. ft.
$210,000Active3 beds 1 baths967 sq. ft.951 S 48 Street, Omaha, NE 68106
MLS# 22525429Listed by: NP DODGE RE SALES INC 148DODGE - New
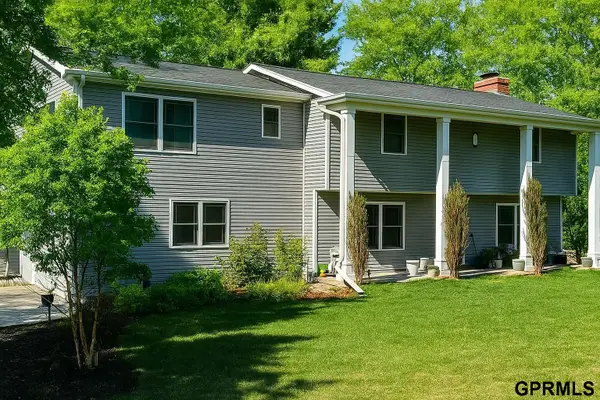 $599,900Active4 beds 3 baths2,572 sq. ft.
$599,900Active4 beds 3 baths2,572 sq. ft.10922 Bel Air Drive, Omaha, NE 68144
MLS# 22525430Listed by: EXCEL REALTY GROUP LLC - New
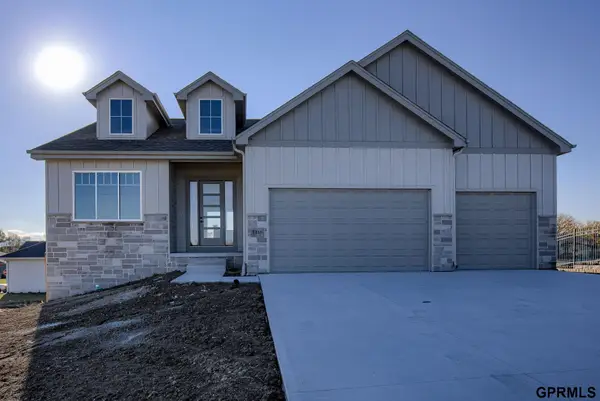 $519,900Active3 beds 3 baths2,822 sq. ft.
$519,900Active3 beds 3 baths2,822 sq. ft.18307 Birch Avenue, Omaha, NE 68136
MLS# 22525423Listed by: NEXTHOME SIGNATURE REAL ESTATE - New
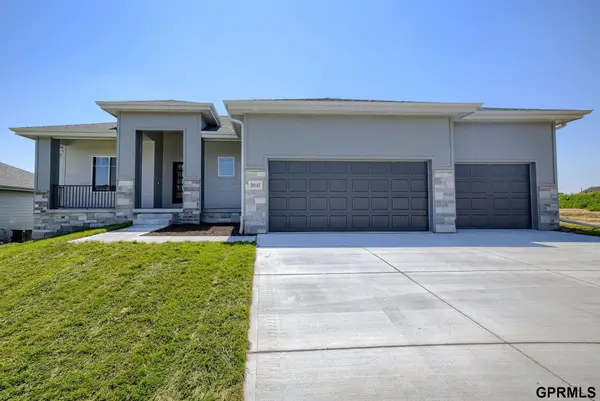 $529,900Active5 beds 3 baths3,395 sq. ft.
$529,900Active5 beds 3 baths3,395 sq. ft.12768 Mormon Street, Omaha, NE 68142
MLS# 22525428Listed by: NEXTHOME SIGNATURE REAL ESTATE - New
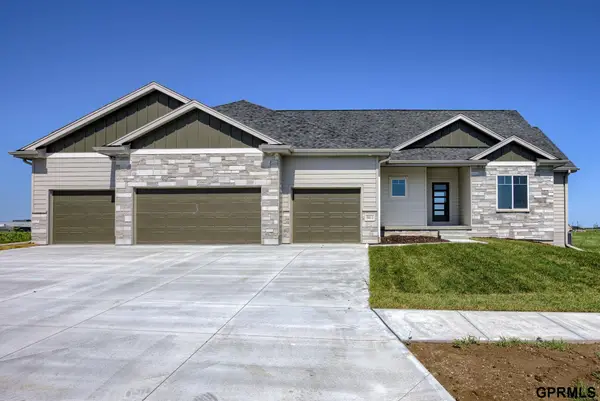 $549,000Active5 beds 3 baths3,605 sq. ft.
$549,000Active5 beds 3 baths3,605 sq. ft.18053 Blackwalnut Street, Omaha, NE 68136
MLS# 22525420Listed by: NEXTHOME SIGNATURE REAL ESTATE - New
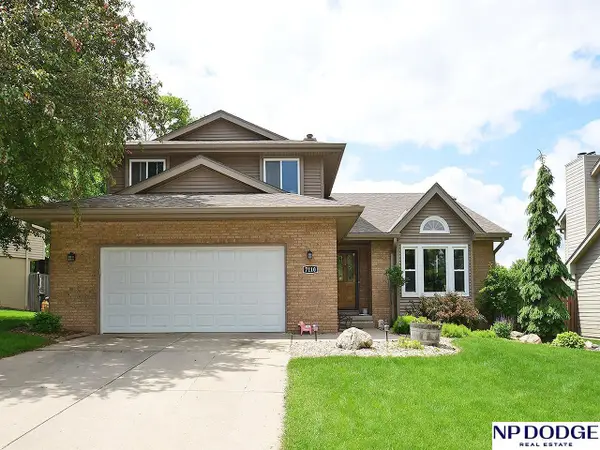 $365,000Active4 beds 3 baths2,725 sq. ft.
$365,000Active4 beds 3 baths2,725 sq. ft.7110 S 141 Street, Omaha, NE 68138
MLS# 22525412Listed by: NP DODGE RE SALES INC 148DODGE - Open Sun, 11am to 2pmNew
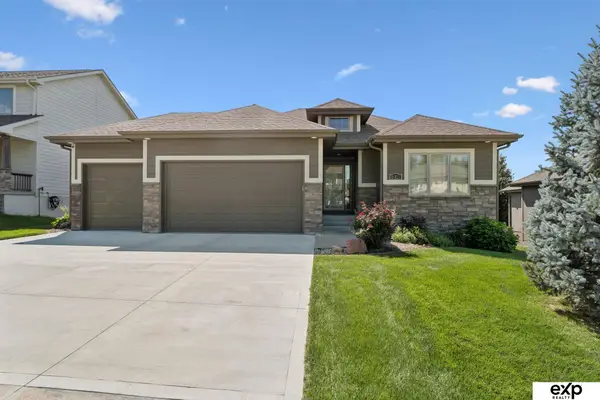 $439,000Active4 beds 3 baths2,681 sq. ft.
$439,000Active4 beds 3 baths2,681 sq. ft.19329 J Street, Omaha, NE 68135
MLS# 22524048Listed by: EXP REALTY LLC - New
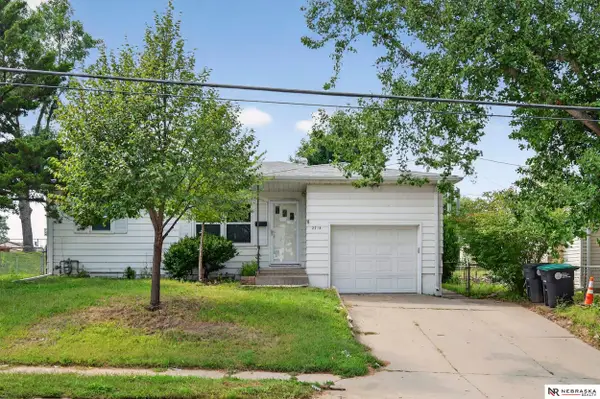 $258,000Active4 beds 3 baths1,855 sq. ft.
$258,000Active4 beds 3 baths1,855 sq. ft.2714 S 60th Street, Omaha, NE 68106
MLS# 22525407Listed by: NEBRASKA REALTY - New
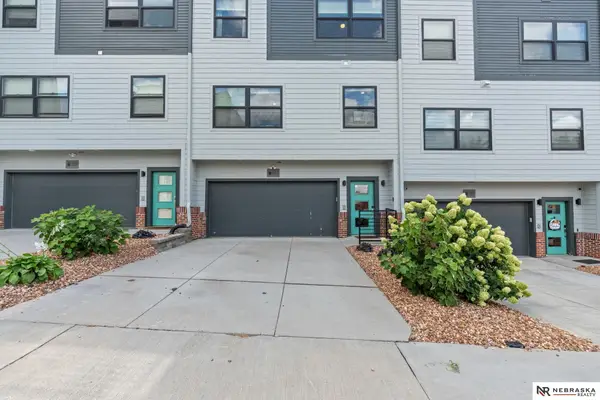 $315,000Active2 beds 3 baths1,190 sq. ft.
$315,000Active2 beds 3 baths1,190 sq. ft.3105 Mayberry Plaza, Omaha, NE 68105
MLS# 22525403Listed by: NEBRASKA REALTY
