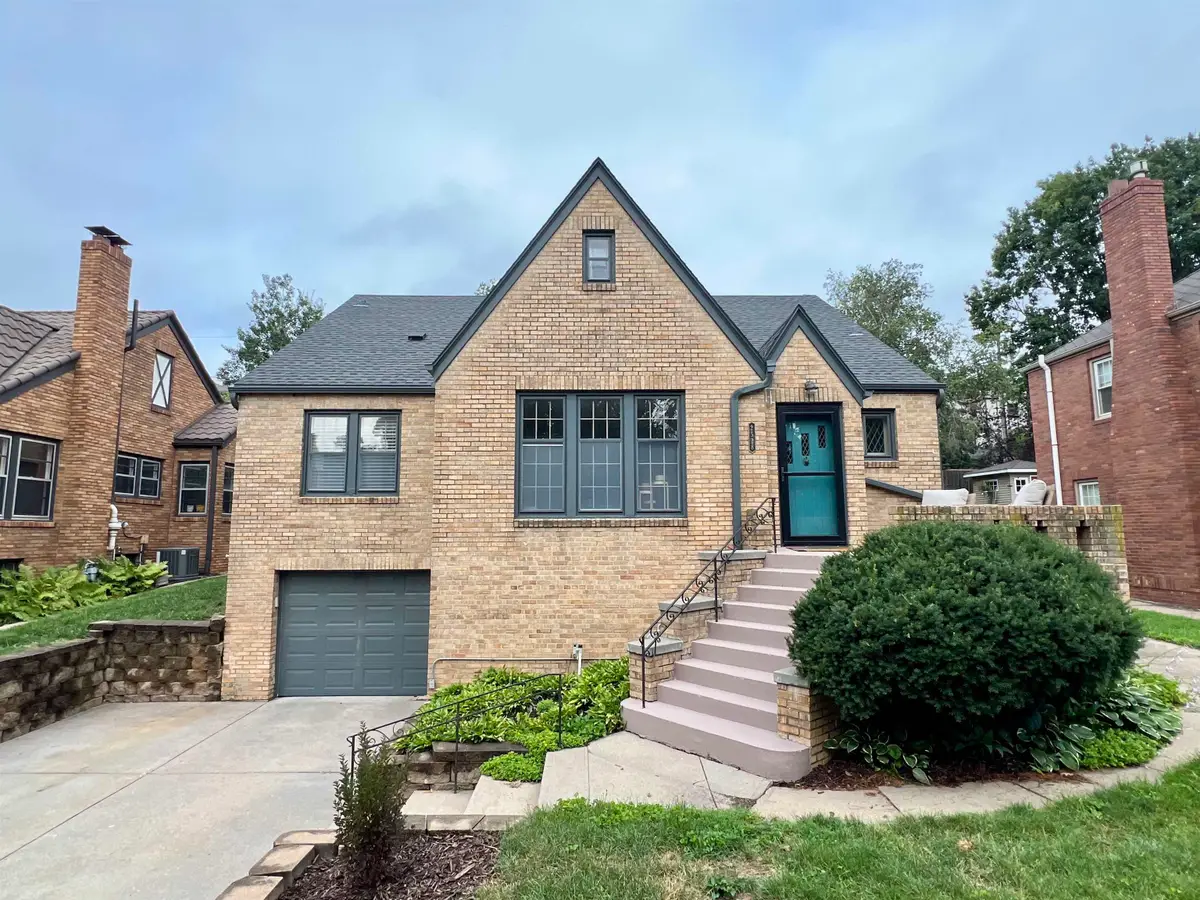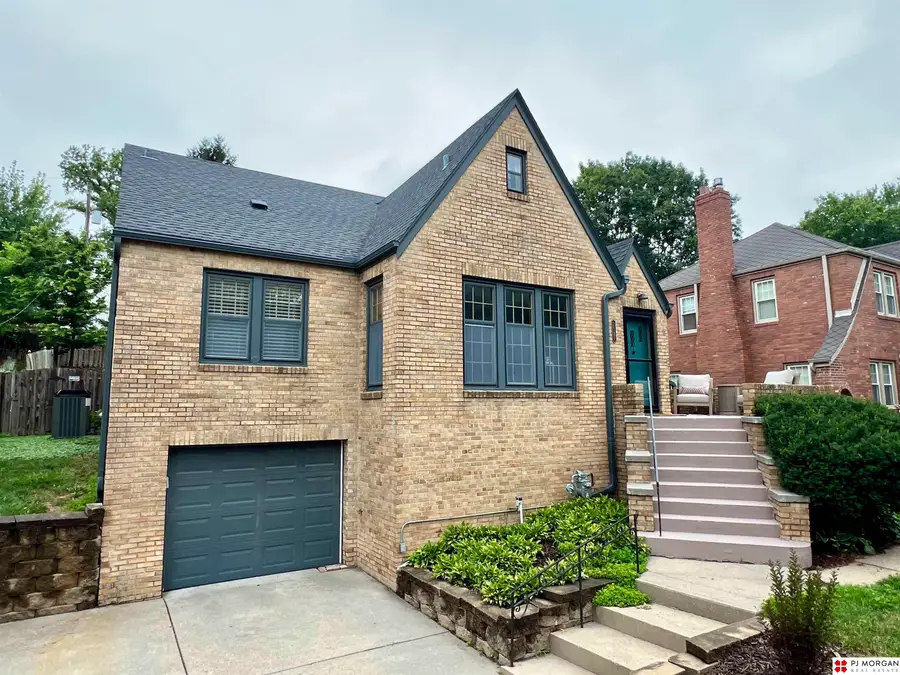2528 Country Club Avenue, Omaha, NE 68104
Local realty services provided by:Better Homes and Gardens Real Estate The Good Life Group



2528 Country Club Avenue,Omaha, NE 68104
$435,000
- 4 Beds
- 2 Baths
- 2,511 sq. ft.
- Single family
- Pending
Listed by:david potter
Office:p j morgan real estate
MLS#:22519170
Source:NE_OABR
Price summary
- Price:$435,000
- Price per sq. ft.:$173.24
About this home
Brimming with old world charm & character, this quintessential Country Club tudor is available now! So many stunning features harkening back to a bygone era. From the original hardwood floors, trim & doors to the cascading staircase and stunning fireplace, this home is a feast for the eyes. Combine this with a layout rarely seen in the neighborhood, and you’ve got something special. Enjoy gatherings in the spacious open living area & sunlit formal dining room, or grab a book and hide away in the magazine-worthy main floor office. Enjoy spacious bedrooms & full baths on both levels, including a totally dreamy second floor retreat with primary bedroom, sitting area, reading nook and tons of hidden storage. At over 2,000 sqft above grade alone, this home feels big - but the earthy paint tones & timeless design provides a warmth that is undeniable. Oversized two car tandem garage, updated roof & HVAC. Walk to Benson or bike/drive to all of midtown. Make Country Club your home today.
Contact an agent
Home facts
- Year built:1936
- Listing Id #:22519170
- Added:34 day(s) ago
- Updated:August 10, 2025 at 07:23 AM
Rooms and interior
- Bedrooms:4
- Total bathrooms:2
- Full bathrooms:2
- Living area:2,511 sq. ft.
Heating and cooling
- Cooling:Central Air
- Heating:Forced Air
Structure and exterior
- Roof:Composition
- Year built:1936
- Building area:2,511 sq. ft.
- Lot area:0.17 Acres
Schools
- High school:Benson
- Middle school:Monroe
- Elementary school:Rosehill
Utilities
- Sewer:Public Sewer
Finances and disclosures
- Price:$435,000
- Price per sq. ft.:$173.24
- Tax amount:$5,569 (2024)
New listings near 2528 Country Club Avenue
- New
 $711,000Active4 beds 5 baths5,499 sq. ft.
$711,000Active4 beds 5 baths5,499 sq. ft.3430 S 161st Circle, Omaha, NE 68130
MLS# 22522629Listed by: BHHS AMBASSADOR REAL ESTATE - New
 $850,000Active5 beds 6 baths5,156 sq. ft.
$850,000Active5 beds 6 baths5,156 sq. ft.1901 S 182nd Circle, Omaha, NE 68130
MLS# 22523076Listed by: EVOLVE REALTY - New
 $309,000Active3 beds 2 baths1,460 sq. ft.
$309,000Active3 beds 2 baths1,460 sq. ft.19467 Gail Avenue, Omaha, NE 68135
MLS# 22523077Listed by: BHHS AMBASSADOR REAL ESTATE - New
 $222,222Active4 beds 2 baths1,870 sq. ft.
$222,222Active4 beds 2 baths1,870 sq. ft.611 N 48th Street, Omaha, NE 68132
MLS# 22523060Listed by: REAL BROKER NE, LLC - New
 $265,000Active3 beds 2 baths1,546 sq. ft.
$265,000Active3 beds 2 baths1,546 sq. ft.8717 C Street, Omaha, NE 68124
MLS# 22523063Listed by: MERAKI REALTY GROUP - Open Sat, 11am to 1pmNew
 $265,000Active3 beds 2 baths1,310 sq. ft.
$265,000Active3 beds 2 baths1,310 sq. ft.6356 S 137th Street, Omaha, NE 68137
MLS# 22523068Listed by: BHHS AMBASSADOR REAL ESTATE - New
 $750,000Active4 beds 4 baths4,007 sq. ft.
$750,000Active4 beds 4 baths4,007 sq. ft.13407 Seward Street, Omaha, NE 68154
MLS# 22523067Listed by: LIBERTY CORE REAL ESTATE - New
 $750,000Active3 beds 4 baths1,987 sq. ft.
$750,000Active3 beds 4 baths1,987 sq. ft.1147 Leavenworth Street, Omaha, NE 68102
MLS# 22523069Listed by: BHHS AMBASSADOR REAL ESTATE - New
 $455,000Active5 beds 3 baths3,263 sq. ft.
$455,000Active5 beds 3 baths3,263 sq. ft.15818 Timberlane Drive, Omaha, NE 68136
MLS# 22523071Listed by: BETTER HOMES AND GARDENS R.E. - New
 $425,000Active5 beds 4 baths2,563 sq. ft.
$425,000Active5 beds 4 baths2,563 sq. ft.16087 Sprague Street, Omaha, NE 68116
MLS# 22523073Listed by: BHHS AMBASSADOR REAL ESTATE
