2535 N 65th Avenue, Omaha, NE 68104
Local realty services provided by:Better Homes and Gardens Real Estate The Good Life Group
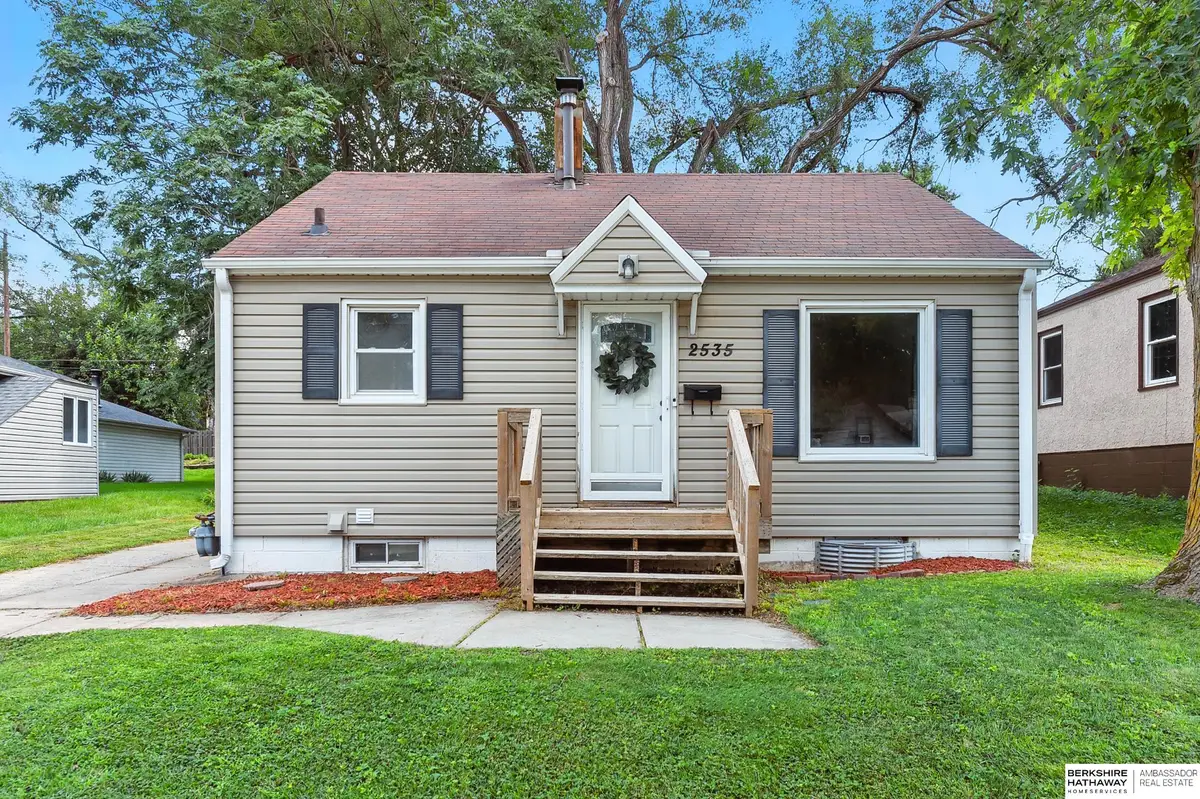
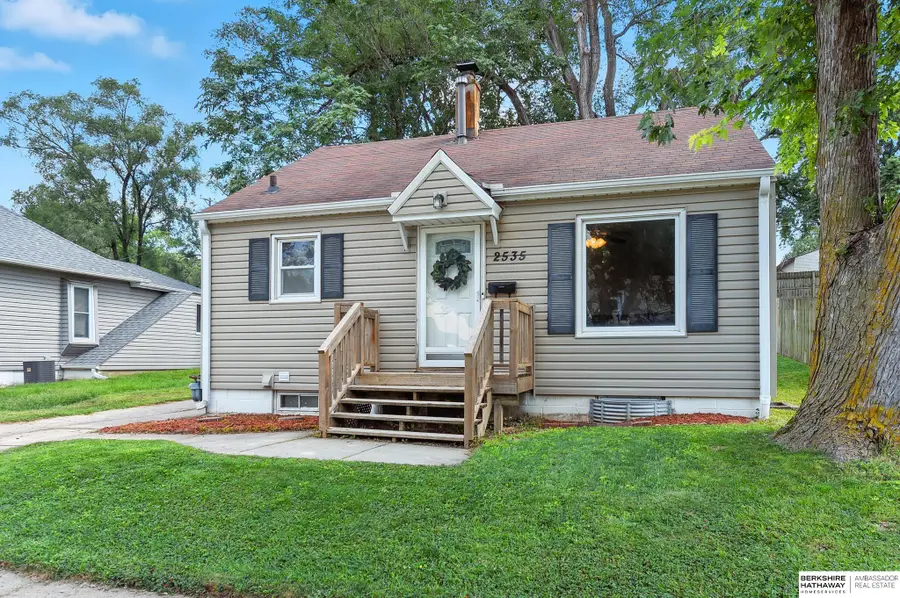
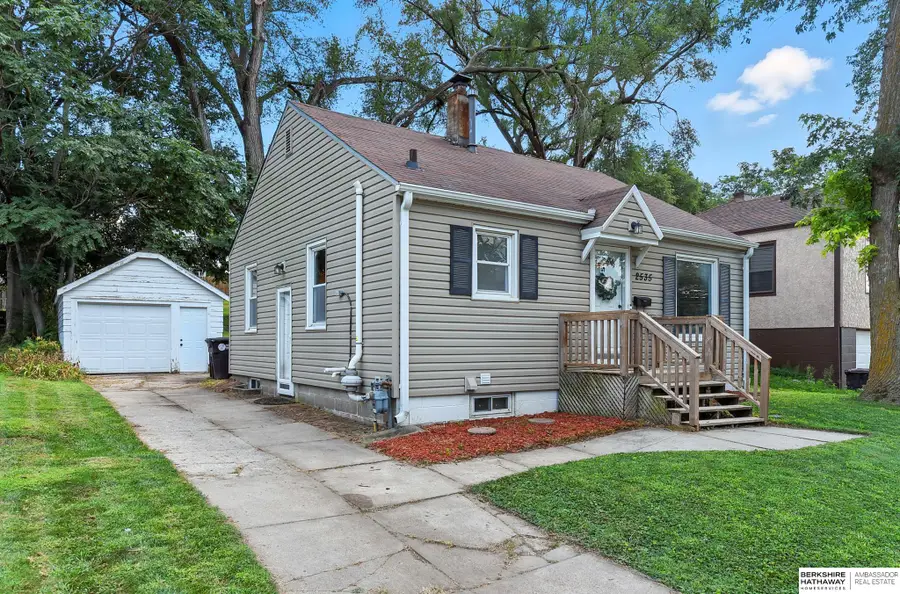
2535 N 65th Avenue,Omaha, NE 68104
$189,000
- 2 Beds
- 2 Baths
- 1,378 sq. ft.
- Single family
- Active
Listed by:katie frazell
Office:bhhs ambassador real estate
MLS#:22523768
Source:NE_OABR
Price summary
- Price:$189,000
- Price per sq. ft.:$137.16
About this home
Move-in ready Benson ranch with updates throughout. Improvements include newer windows, siding, roof, HVAC, and appliances. Recent upgrades include new garage door with opener, and a new furnace (2024). Main level features hardwood floors, fresh interior paint, spacious living room, updated dine-in kitchen, full bath, and two bedrooms. Lower level is mostly finished and offers a non-conforming third bedroom, oversized flex/rec space, ¾ bath, new luxury vinyl plank flooring, updated trim, and recessed lighting. Detached garage provides parking or storage and includes a foundation warranty. Expansive backyard with new drainage system offers ample space for entertaining or gardening. Additional highlights include fiber internet and a top-of-the-line security system with cameras. Conveniently located within walking distance to the Benson entertainment district and minutes from midtown amenities. AMA.
Contact an agent
Home facts
- Year built:1940
- Listing Id #:22523768
- Added:1 day(s) ago
- Updated:August 21, 2025 at 05:38 PM
Rooms and interior
- Bedrooms:2
- Total bathrooms:2
- Full bathrooms:1
- Living area:1,378 sq. ft.
Heating and cooling
- Cooling:Central Air
- Heating:Forced Air
Structure and exterior
- Roof:Composition
- Year built:1940
- Building area:1,378 sq. ft.
- Lot area:0.1 Acres
Schools
- High school:Benson
- Middle school:Monroe
- Elementary school:Benson West
Utilities
- Water:Public
- Sewer:Public Sewer
Finances and disclosures
- Price:$189,000
- Price per sq. ft.:$137.16
- Tax amount:$2,734 (2024)
New listings near 2535 N 65th Avenue
- New
 $295,000Active3 beds 2 baths1,527 sq. ft.
$295,000Active3 beds 2 baths1,527 sq. ft.5510 Franklin Street, Omaha, NE 68104
MLS# 22523749Listed by: NP DODGE RE SALES INC 86DODGE - New
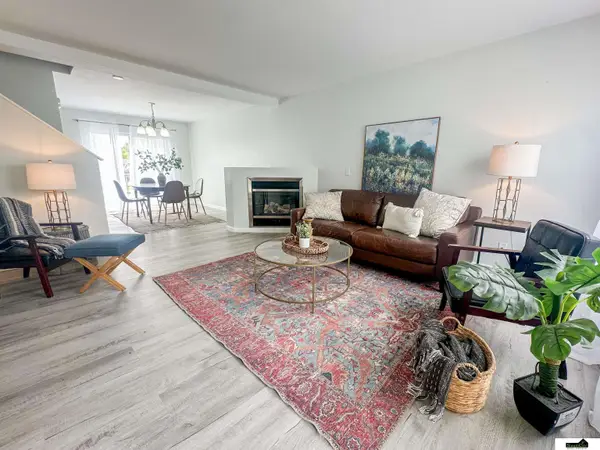 $300,000Active4 beds 3 baths2,125 sq. ft.
$300,000Active4 beds 3 baths2,125 sq. ft.7451 N 111th Street, Omaha, NE 68142
MLS# 22523750Listed by: SIMPLICITY REAL ESTATE - New
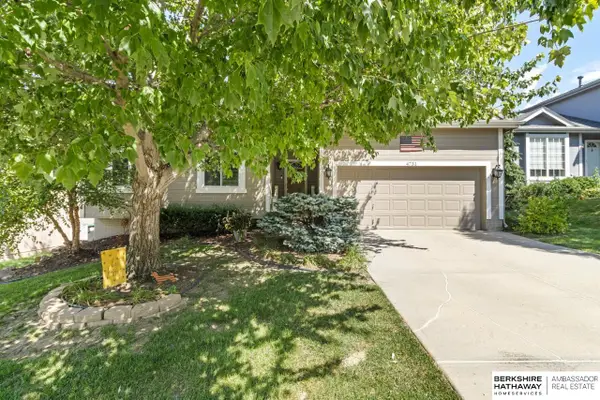 $362,000Active3 beds 3 baths2,259 sq. ft.
$362,000Active3 beds 3 baths2,259 sq. ft.4731 N 150 Street, Omaha, NE 68116
MLS# 22523753Listed by: BHHS AMBASSADOR REAL ESTATE - New
 $280,000Active3 beds 2 baths1,727 sq. ft.
$280,000Active3 beds 2 baths1,727 sq. ft.7709 Morris Street, Omaha, NE 68122
MLS# 22523726Listed by: NEBRASKA REALTY - New
 $231,000Active3 beds 2 baths1,032 sq. ft.
$231,000Active3 beds 2 baths1,032 sq. ft.2413 S 49th Avenue, Omaha, NE 68106
MLS# 22523727Listed by: BHHS AMBASSADOR REAL ESTATE - New
 $695,000Active6 beds 4 baths2,558 sq. ft.
$695,000Active6 beds 4 baths2,558 sq. ft.4905 & 4905 1/2 Capitol Avenue, Omaha, NE 68132
MLS# 22523733Listed by: BETTER HOMES AND GARDENS R.E. - New
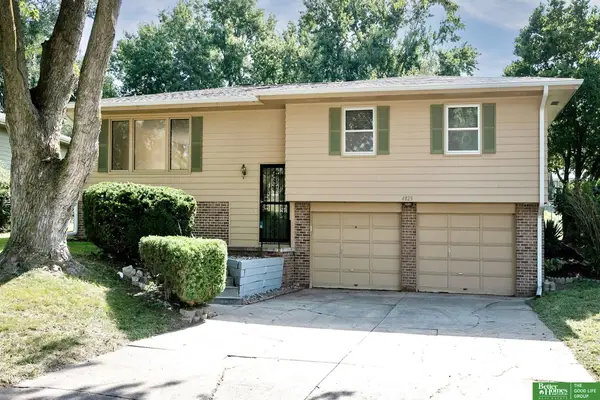 $225,000Active3 beds 2 baths1,749 sq. ft.
$225,000Active3 beds 2 baths1,749 sq. ft.4829 N 114 Street, Omaha, NE 68164
MLS# 22523734Listed by: BETTER HOMES AND GARDENS R.E. - New
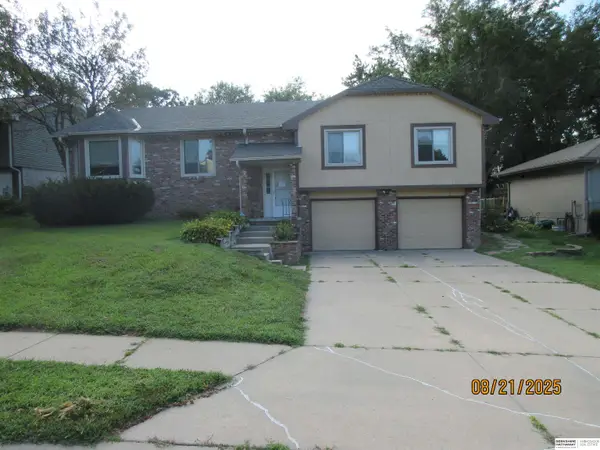 $230,000Active3 beds 3 baths2,536 sq. ft.
$230,000Active3 beds 3 baths2,536 sq. ft.11517 Ruggles Circle, Omaha, NE 68164
MLS# 22523745Listed by: BHHS AMBASSADOR REAL ESTATE - New
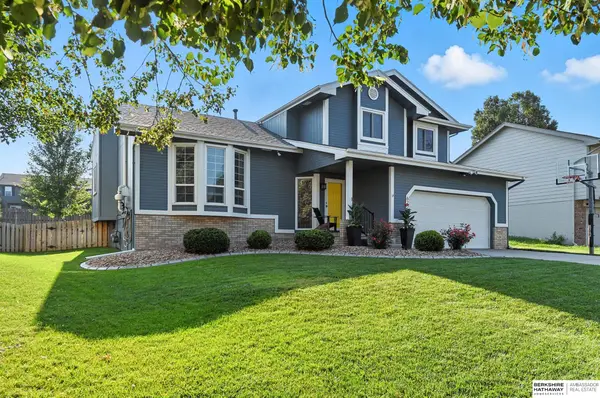 $299,900Active3 beds 3 baths1,918 sq. ft.
$299,900Active3 beds 3 baths1,918 sq. ft.6721 N 108th Avenue, Omaha, NE 68164
MLS# 22523746Listed by: BHHS AMBASSADOR REAL ESTATE - New
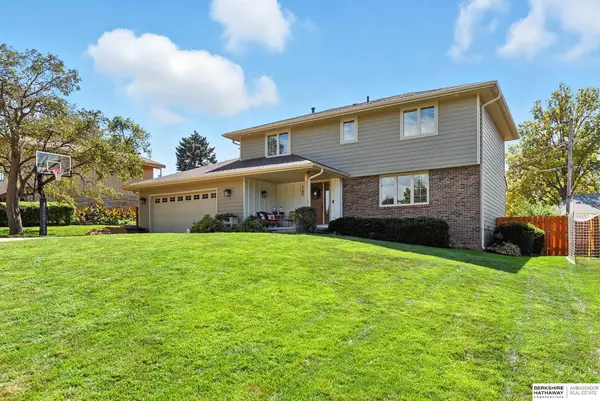 $495,000Active4 beds 4 baths2,888 sq. ft.
$495,000Active4 beds 4 baths2,888 sq. ft.760 Leawood Drive, Omaha, NE 68154
MLS# 22523747Listed by: BHHS AMBASSADOR REAL ESTATE
