2712 N 65th Avenue, Omaha, NE 68104
Local realty services provided by:Better Homes and Gardens Real Estate The Good Life Group
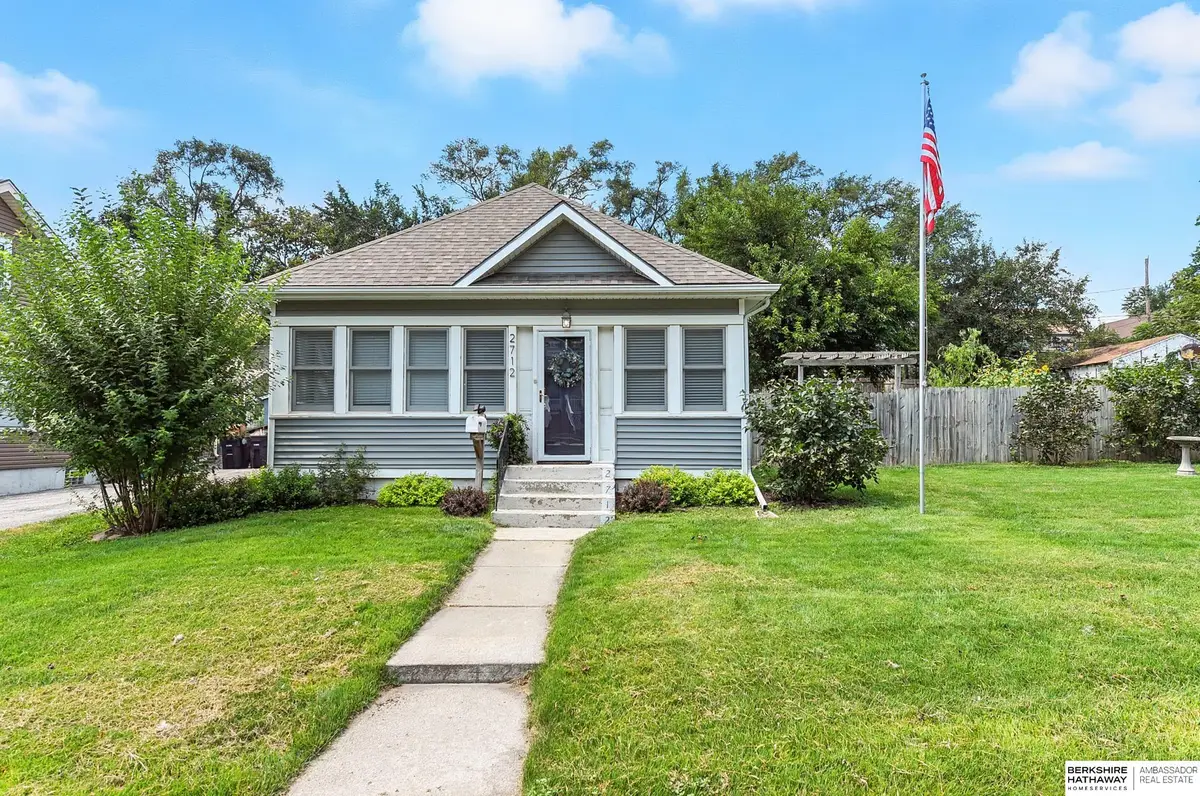
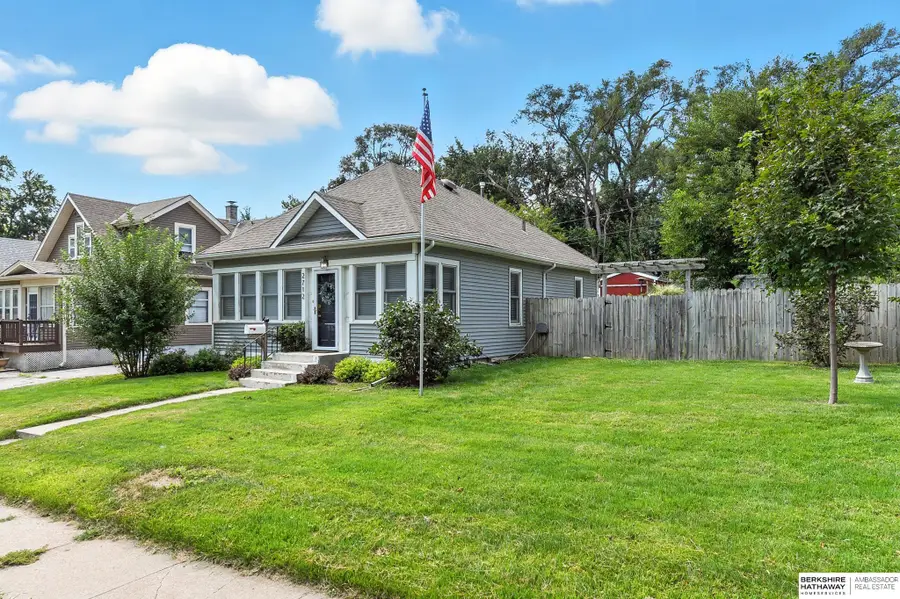
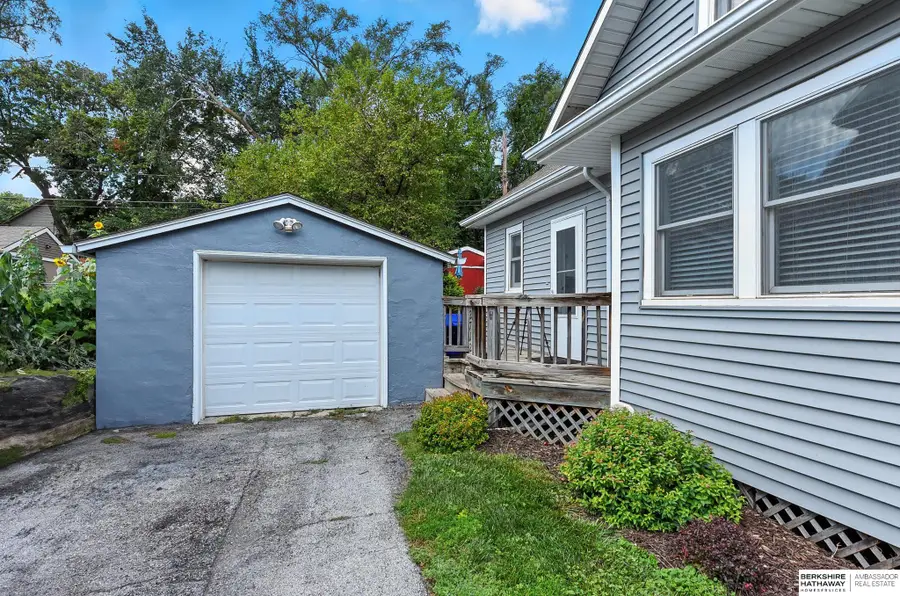
2712 N 65th Avenue,Omaha, NE 68104
$250,000
- 2 Beds
- 2 Baths
- 1,904 sq. ft.
- Single family
- Active
Upcoming open houses
- Sat, Aug 2311:30 am - 01:00 pm
Listed by:rusty johnson
Office:bhhs ambassador real estate
MLS#:22523764
Source:NE_OABR
Price summary
- Price:$250,000
- Price per sq. ft.:$131.3
About this home
OPEN HOUSE Sat 8.23 11:30 AM-1 PM . Walking distance to the Benson strip! Discover this beautifully updated 2+ bedroom home on an oversized double lot offering space, style, and versatility inside and out. Begin in the light-filled 4-season sunroom, an ideal spot to enjoy year-round comfort. Step into the spacious living area where warm floors, natural sunlight, and charming finishes create an inviting atmosphere. Generous eat-in kitchen provides abundant cabinetry and room to gather. LL expands your options with a large laundry room, a versatile playroom or office, and a ¾ bath. Non-conforming 3rd bedroom with a generous closet adds even more flexibility. The fully fenced backyard is a serene retreat, featuring mature trees, thoughtful landscaping and storage shed, perfect for entertaining, gardening or relaxing. Recent updates include newer paint and carpet, HVAC ('14), vinyl siding, Roof ('17) a full bath with a new shower/tub. This Benson gem is ready to welcome you home! AMA.
Contact an agent
Home facts
- Year built:1904
- Listing Id #:22523764
- Added:1 day(s) ago
- Updated:August 21, 2025 at 06:40 PM
Rooms and interior
- Bedrooms:2
- Total bathrooms:2
- Full bathrooms:1
- Living area:1,904 sq. ft.
Heating and cooling
- Cooling:Central Air
- Heating:Forced Air
Structure and exterior
- Roof:Composition
- Year built:1904
- Building area:1,904 sq. ft.
- Lot area:0.28 Acres
Schools
- High school:Benson
- Middle school:Monroe
- Elementary school:Benson West
Utilities
- Water:Public
- Sewer:Public Sewer
Finances and disclosures
- Price:$250,000
- Price per sq. ft.:$131.3
- Tax amount:$2,897 (2024)
New listings near 2712 N 65th Avenue
- New
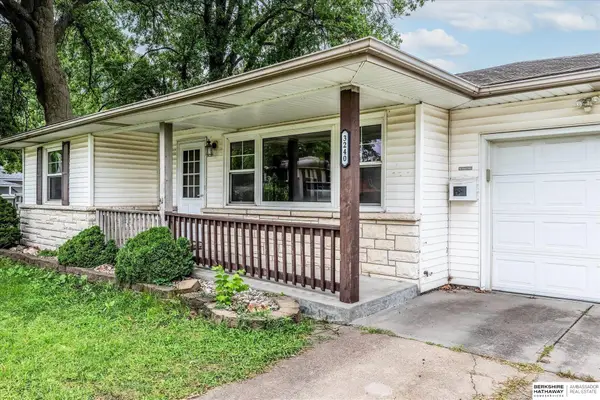 $199,700Active2 beds 1 baths1,069 sq. ft.
$199,700Active2 beds 1 baths1,069 sq. ft.3240 S 45th Street, Omaha, NE 68106
MLS# 22523793Listed by: BHHS AMBASSADOR REAL ESTATE - New
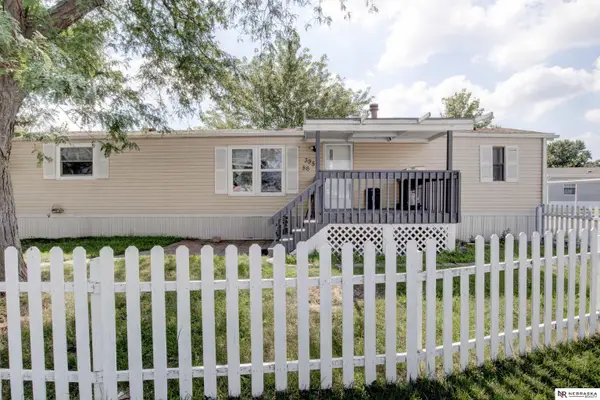 $55,000Active3 beds 2 baths1,216 sq. ft.
$55,000Active3 beds 2 baths1,216 sq. ft.3951 South 151 Plaza #86, Omaha, NE 68144
MLS# 22523796Listed by: NEBRASKA REALTY - New
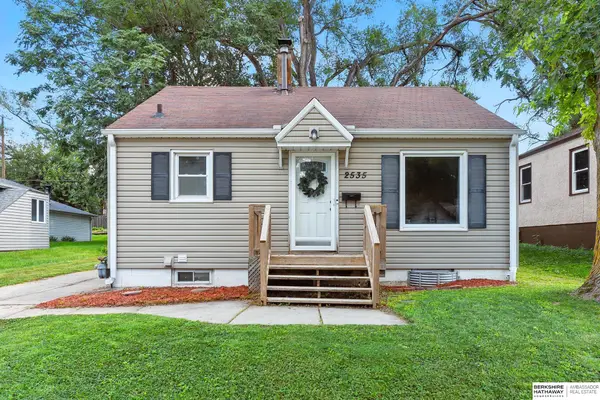 $189,000Active2 beds 2 baths1,378 sq. ft.
$189,000Active2 beds 2 baths1,378 sq. ft.2535 N 65th Avenue, Omaha, NE 68104
MLS# 22523768Listed by: BHHS AMBASSADOR REAL ESTATE - Open Sun, 12 to 2pmNew
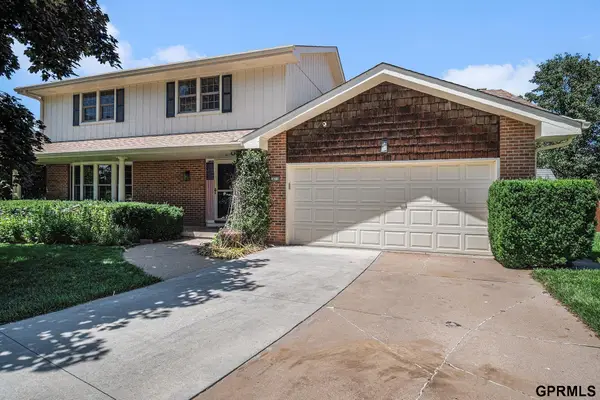 $385,000Active4 beds 3 baths3,038 sq. ft.
$385,000Active4 beds 3 baths3,038 sq. ft.14710 Frances Circle, Omaha, NE 68144
MLS# 22523773Listed by: MERAKI REALTY GROUP - New
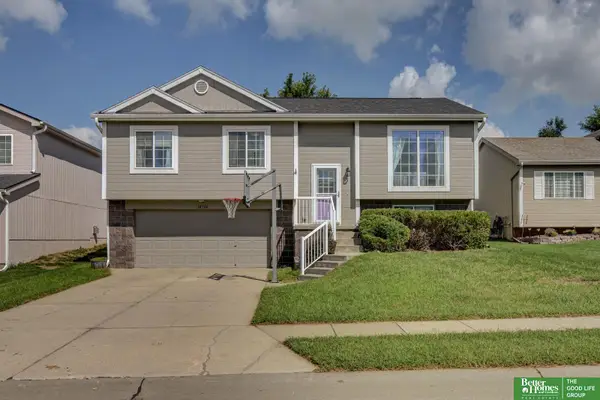 $290,000Active3 beds 2 baths1,428 sq. ft.
$290,000Active3 beds 2 baths1,428 sq. ft.18704 W Street, Omaha, NE 68135
MLS# 22523783Listed by: BETTER HOMES AND GARDENS R.E. - Open Sun, 12 to 1:30pmNew
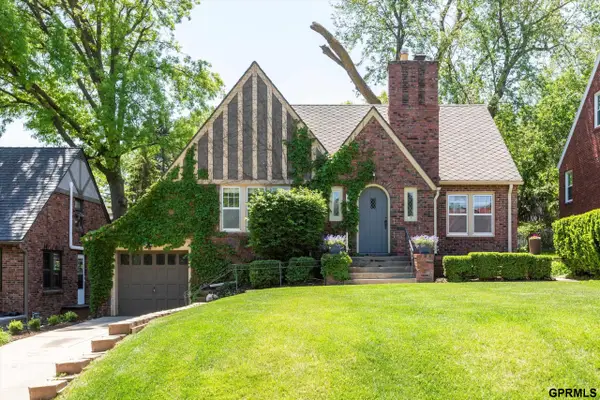 $375,000Active3 beds 2 baths1,661 sq. ft.
$375,000Active3 beds 2 baths1,661 sq. ft.5135 Parker Street, Omaha, NE 68104
MLS# 22523787Listed by: HEARTLAND PROPERTIES INC - New
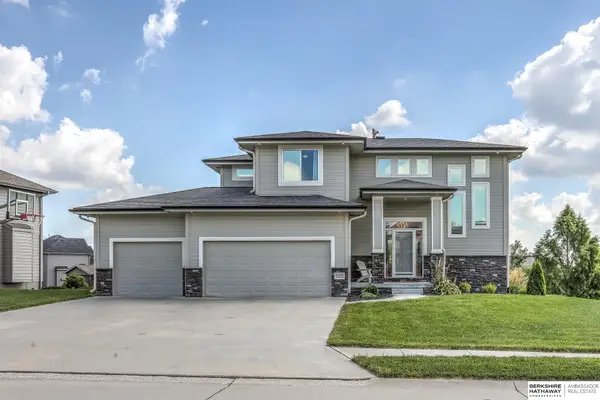 $465,000Active4 beds 3 baths2,283 sq. ft.
$465,000Active4 beds 3 baths2,283 sq. ft.6209 S 196 Street, Omaha, NE 68136
MLS# 22523788Listed by: BHHS AMBASSADOR REAL ESTATE - New
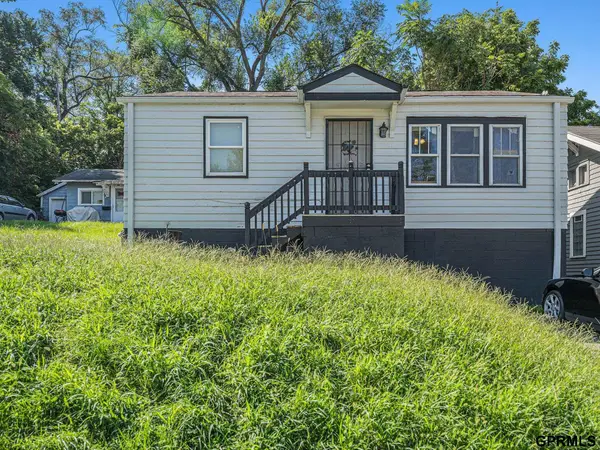 $125,000Active2 beds 1 baths720 sq. ft.
$125,000Active2 beds 1 baths720 sq. ft.4121 Spencer Street, Omaha, NE 68111
MLS# 22523789Listed by: MERAKI REALTY GROUP - New
 $295,000Active3 beds 2 baths1,527 sq. ft.
$295,000Active3 beds 2 baths1,527 sq. ft.5510 Franklin Street, Omaha, NE 68104
MLS# 22523749Listed by: NP DODGE RE SALES INC 86DODGE
