5135 Parker Street, Omaha, NE 68104
Local realty services provided by:Better Homes and Gardens Real Estate The Good Life Group
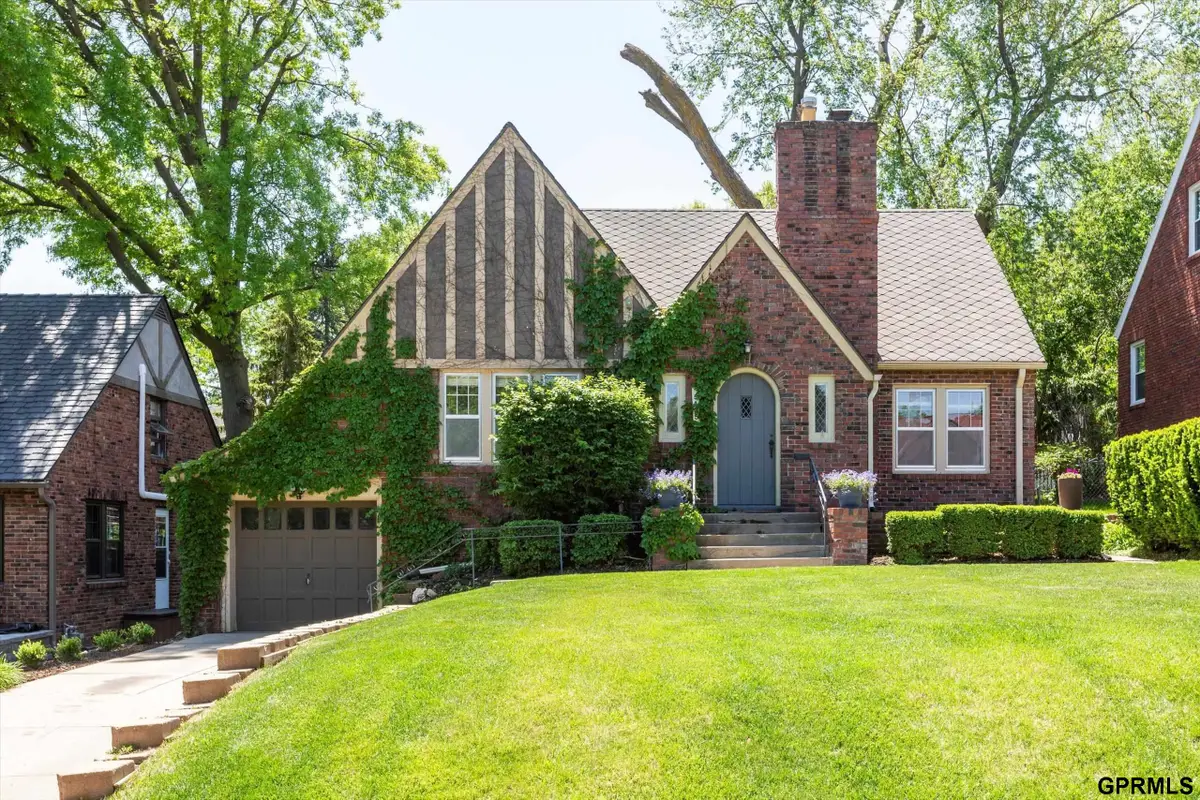
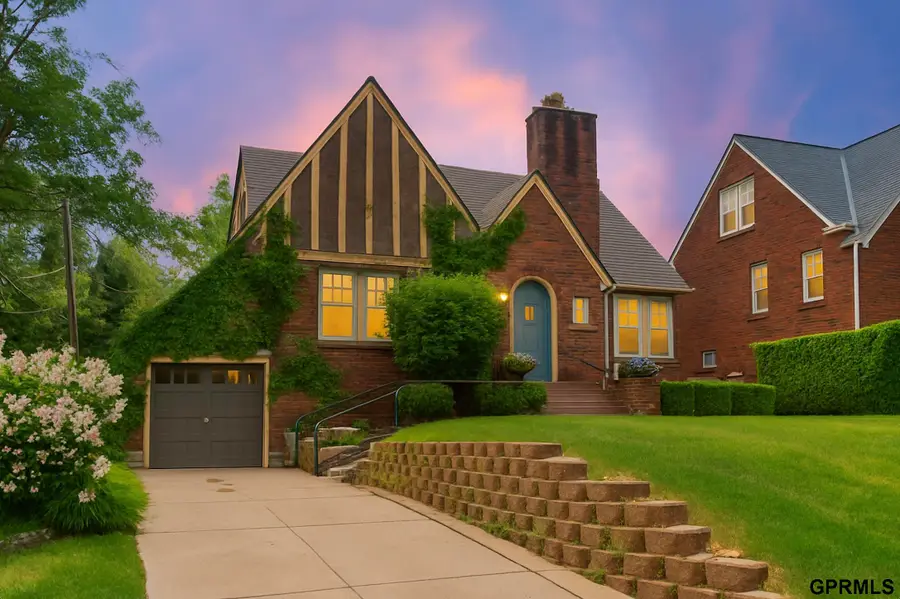
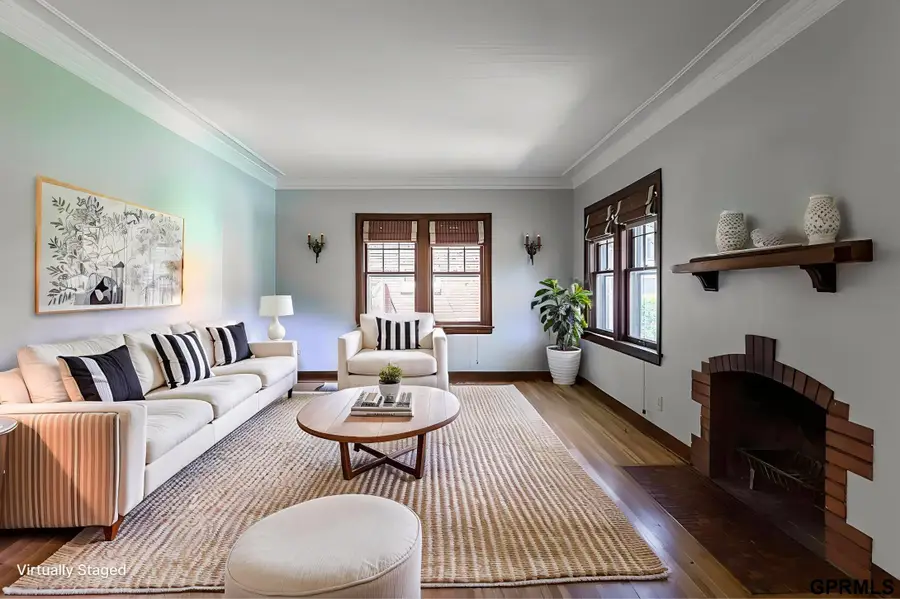
5135 Parker Street,Omaha, NE 68104
$375,000
- 3 Beds
- 2 Baths
- 1,661 sq. ft.
- Single family
- Active
Upcoming open houses
- Sun, Aug 2412:00 pm - 01:30 pm
Listed by:rachelle edwards
Office:heartland properties inc
MLS#:22523787
Source:NE_OABR
Price summary
- Price:$375,000
- Price per sq. ft.:$225.77
About this home
Step into a piece of Omaha history in the coveted Country Club District. This 1929 Tudor doesn’t just offer walls and a roof—it tells a story of timeless craftsmanship, tree-lined streets, and a neighborhood built on community. From the moment you pull up, the brick exterior and storybook charm invite you into a home that has been lovingly preserved and thoughtfully cared for. Inside, original hardwood floors, arched doorways, and detailed woodwork remind you of an era when homes were built to last. The living room’s fireplace creates a warm gathering space, while modern systems bring peace of mind for today’s living. Living here means becoming part of something bigger—a nationally recognized historic district known for its charm, character, and community spirit. Seasonal events, active neighbors, and a true sense of pride make Country Club one of Omaha’s most enduring and beloved neighborhoods. ***Pre-Inspected***
Contact an agent
Home facts
- Year built:1929
- Listing Id #:22523787
- Added:1 day(s) ago
- Updated:August 21, 2025 at 08:36 PM
Rooms and interior
- Bedrooms:3
- Total bathrooms:2
- Full bathrooms:2
- Living area:1,661 sq. ft.
Heating and cooling
- Cooling:Central Air
- Heating:Forced Air
Structure and exterior
- Year built:1929
- Building area:1,661 sq. ft.
- Lot area:0.13 Acres
Schools
- High school:Benson
- Middle school:Lewis and Clark
- Elementary school:Harrison
Utilities
- Water:Public
- Sewer:Public Sewer
Finances and disclosures
- Price:$375,000
- Price per sq. ft.:$225.77
- Tax amount:$4,201 (2024)
New listings near 5135 Parker Street
- New
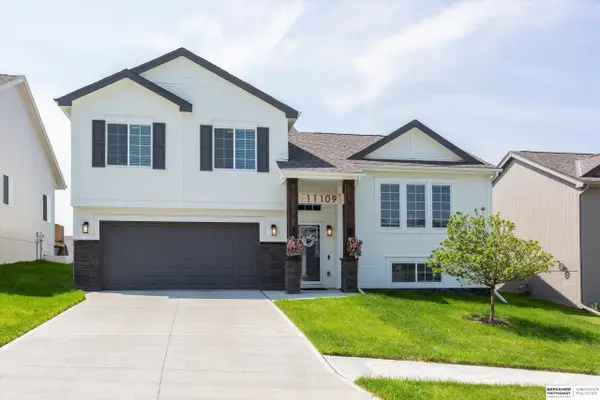 $345,000Active3 beds 2 baths1,927 sq. ft.
$345,000Active3 beds 2 baths1,927 sq. ft.11109 Sunrise Street, Omaha, NE 68142
MLS# 22523799Listed by: BHHS AMBASSADOR REAL ESTATE - New
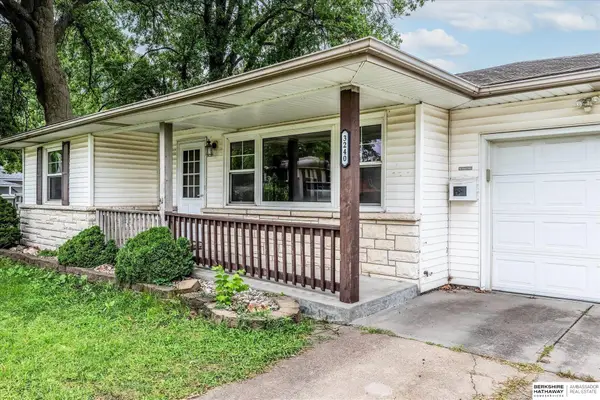 $199,700Active2 beds 1 baths1,069 sq. ft.
$199,700Active2 beds 1 baths1,069 sq. ft.3240 S 45th Street, Omaha, NE 68106
MLS# 22523793Listed by: BHHS AMBASSADOR REAL ESTATE - New
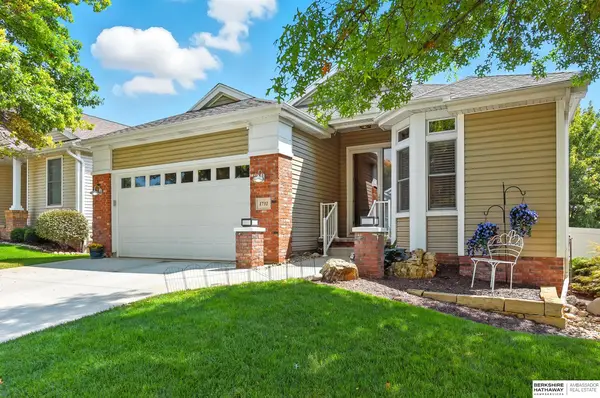 $379,000Active2 beds 3 baths2,304 sq. ft.
$379,000Active2 beds 3 baths2,304 sq. ft.1731 S 173rd Plaza, Omaha, NE 68130
MLS# 22523795Listed by: BHHS AMBASSADOR REAL ESTATE - New
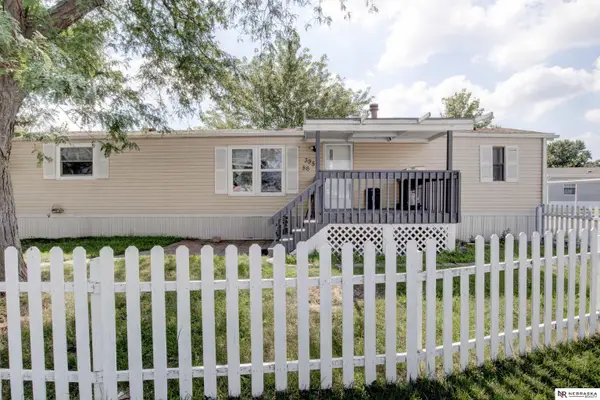 $55,000Active3 beds 2 baths1,216 sq. ft.
$55,000Active3 beds 2 baths1,216 sq. ft.3951 South 151 Plaza #86, Omaha, NE 68144
MLS# 22523796Listed by: NEBRASKA REALTY - Open Sat, 11:30am to 1pmNew
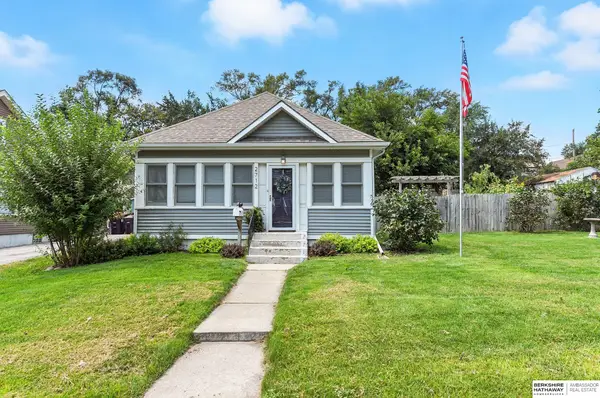 $250,000Active2 beds 2 baths1,904 sq. ft.
$250,000Active2 beds 2 baths1,904 sq. ft.2712 N 65th Avenue, Omaha, NE 68104
MLS# 22523764Listed by: BHHS AMBASSADOR REAL ESTATE - New
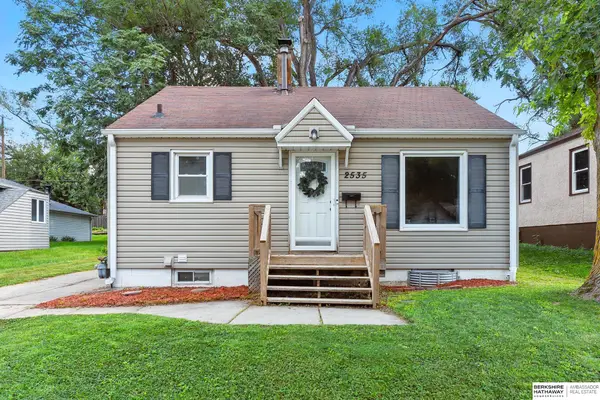 $189,000Active2 beds 2 baths1,378 sq. ft.
$189,000Active2 beds 2 baths1,378 sq. ft.2535 N 65th Avenue, Omaha, NE 68104
MLS# 22523768Listed by: BHHS AMBASSADOR REAL ESTATE - Open Sun, 12 to 2pmNew
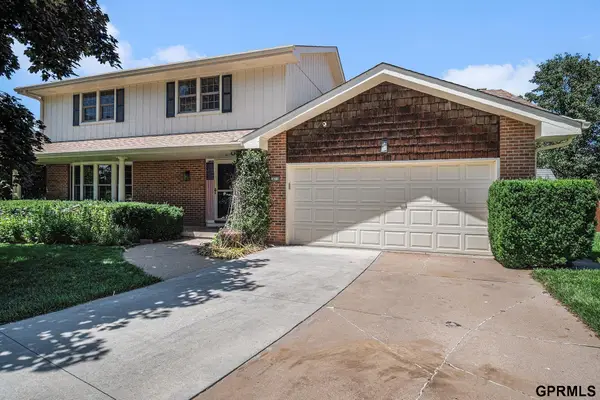 $385,000Active4 beds 3 baths3,038 sq. ft.
$385,000Active4 beds 3 baths3,038 sq. ft.14710 Frances Circle, Omaha, NE 68144
MLS# 22523773Listed by: MERAKI REALTY GROUP - New
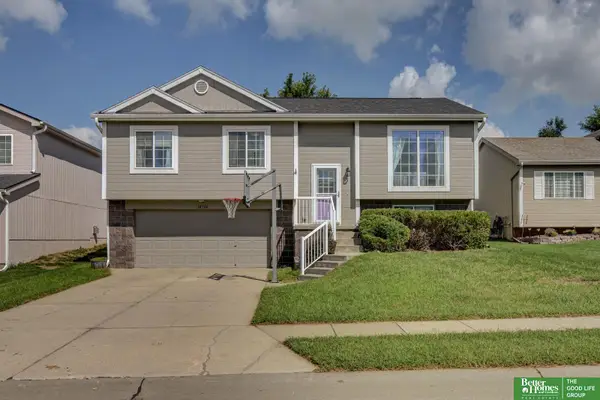 $290,000Active3 beds 2 baths1,428 sq. ft.
$290,000Active3 beds 2 baths1,428 sq. ft.18704 W Street, Omaha, NE 68135
MLS# 22523783Listed by: BETTER HOMES AND GARDENS R.E. - New
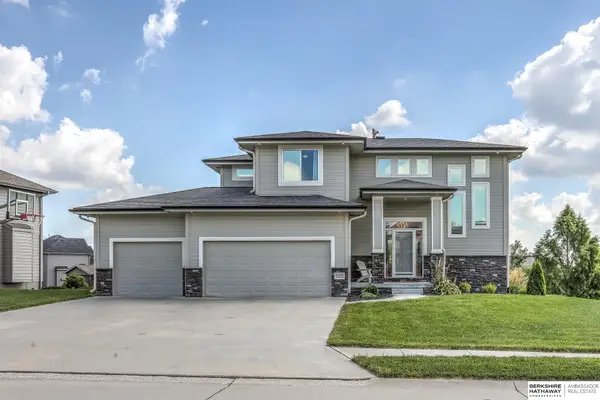 $465,000Active4 beds 3 baths2,283 sq. ft.
$465,000Active4 beds 3 baths2,283 sq. ft.6209 S 196 Street, Omaha, NE 68136
MLS# 22523788Listed by: BHHS AMBASSADOR REAL ESTATE
