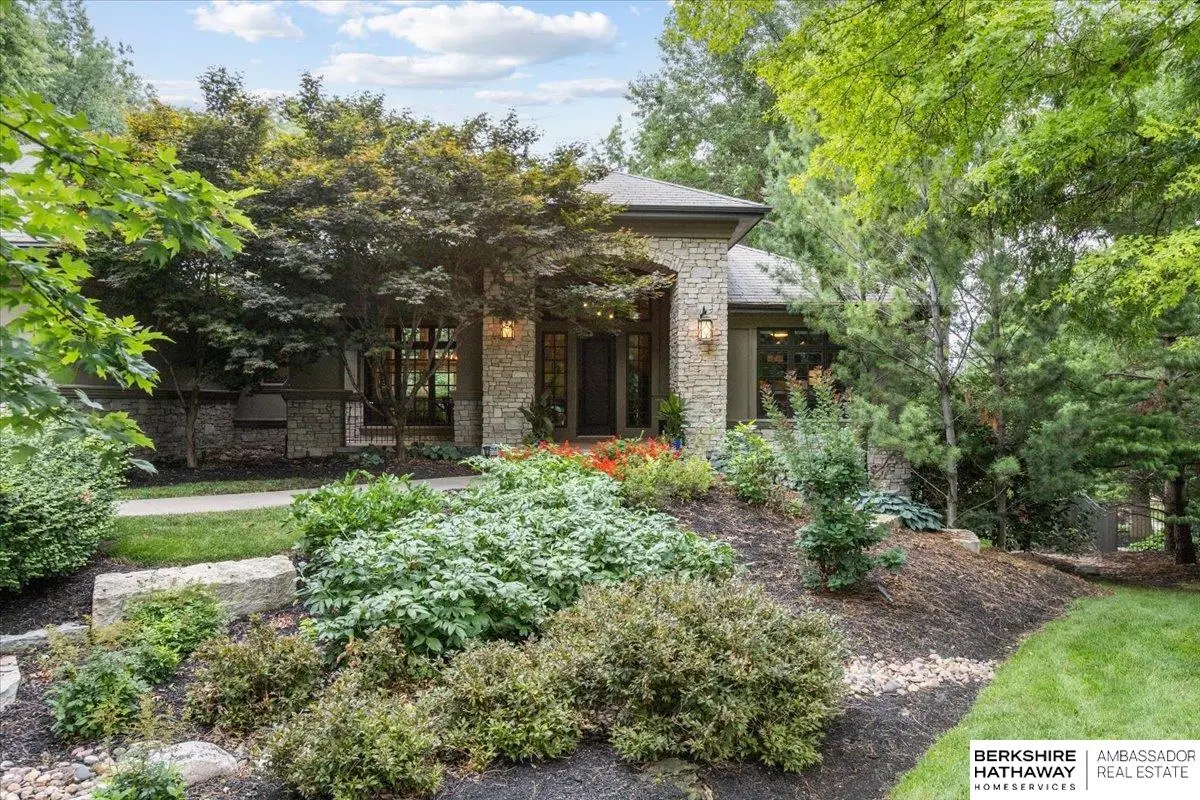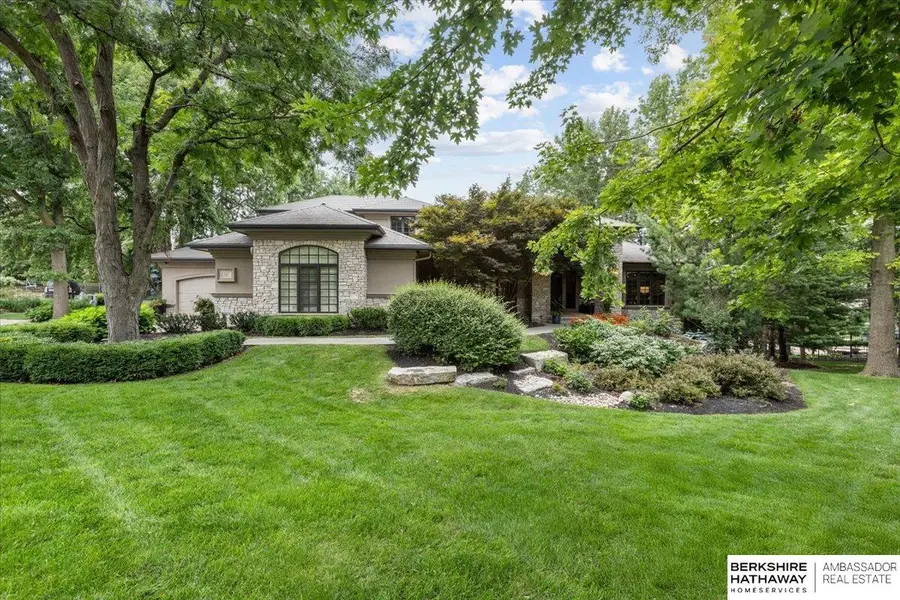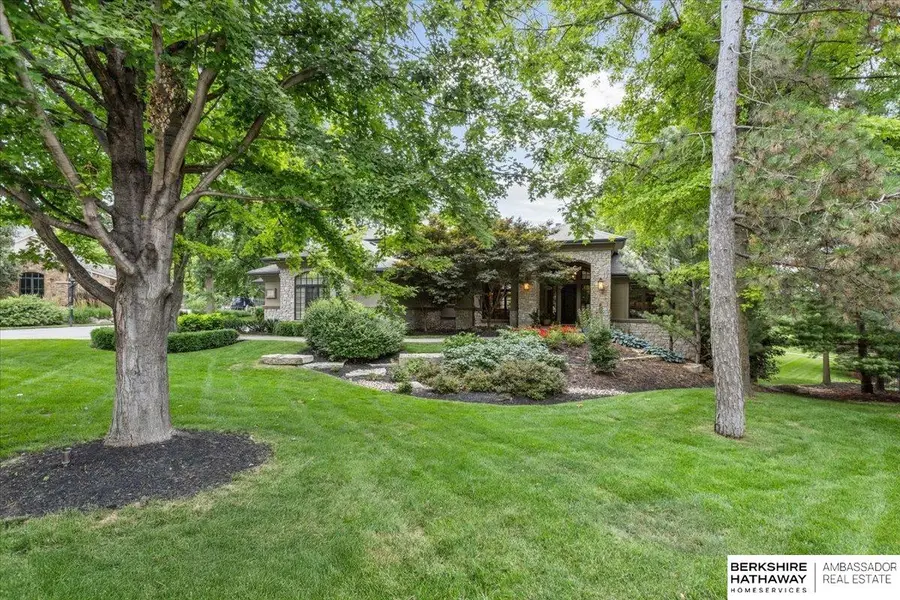3117 S 174th Circle, Omaha, NE 68130
Local realty services provided by:Better Homes and Gardens Real Estate The Good Life Group



3117 S 174th Circle,Omaha, NE 68130
$1,925,000
- 6 Beds
- 7 Baths
- 6,405 sq. ft.
- Single family
- Pending
Listed by:andrea oster
Office:bhhs ambassador real estate
MLS#:22520108
Source:NE_OABR
Price summary
- Price:$1,925,000
- Price per sq. ft.:$300.55
- Monthly HOA dues:$195.83
About this home
Stunning luxury home in prestigious Legacy neighborhood, offering unparalleled elegance,privacy,& modern conveniences. Nestled on 1.17 acres,this masterpiece is designed for both grand entertaining&everyday comfort.Step inside to soaring ceilings&a breathtaking staircase upon entry.The heart of home is the chef’s kitchen boasting SS appliances,granite,a large custom pantry w desk area &rich wood flooring throughout.A hearth room w fireplace,formal dining room,&expansive living spaces provide warmth&sophistication.The primary suite is a true retreat,featuring its own fireplace,sitting area,&spacious walk-in closet.Upstairs&lower level bedrooms offer ample space for guests.The w/o lower level is an entertainer’s dream complete w wet bar, kegerator, wine fridge&seamless access to the built-in hot tub &fire pit.Outdoors,enjoy breathtaking views of wildlife,proximity to Zorinsky Lake’s walking trails&neighborhood’s privatefishingpond.Experience luxury,comfort,&nature in this beautiful home!
Contact an agent
Home facts
- Year built:2009
- Listing Id #:22520108
- Added:27 day(s) ago
- Updated:August 10, 2025 at 07:23 AM
Rooms and interior
- Bedrooms:6
- Total bathrooms:7
- Full bathrooms:2
- Half bathrooms:2
- Living area:6,405 sq. ft.
Heating and cooling
- Heating:Electric, Forced Air, Geothermal
Structure and exterior
- Year built:2009
- Building area:6,405 sq. ft.
- Lot area:1.17 Acres
Schools
- High school:Elkhorn South
- Middle school:Elkhorn Ridge
- Elementary school:West Bay
Utilities
- Water:Public
- Sewer:Public Sewer
Finances and disclosures
- Price:$1,925,000
- Price per sq. ft.:$300.55
- Tax amount:$17,357 (2024)
New listings near 3117 S 174th Circle
- New
 $711,000Active4 beds 5 baths5,499 sq. ft.
$711,000Active4 beds 5 baths5,499 sq. ft.3430 S 161st Circle, Omaha, NE 68130
MLS# 22522629Listed by: BHHS AMBASSADOR REAL ESTATE - New
 $850,000Active5 beds 6 baths5,156 sq. ft.
$850,000Active5 beds 6 baths5,156 sq. ft.1901 S 182nd Circle, Omaha, NE 68130
MLS# 22523076Listed by: EVOLVE REALTY - New
 $309,000Active3 beds 2 baths1,460 sq. ft.
$309,000Active3 beds 2 baths1,460 sq. ft.19467 Gail Avenue, Omaha, NE 68135
MLS# 22523077Listed by: BHHS AMBASSADOR REAL ESTATE - New
 $222,222Active4 beds 2 baths1,870 sq. ft.
$222,222Active4 beds 2 baths1,870 sq. ft.611 N 48th Street, Omaha, NE 68132
MLS# 22523060Listed by: REAL BROKER NE, LLC - New
 $265,000Active3 beds 2 baths1,546 sq. ft.
$265,000Active3 beds 2 baths1,546 sq. ft.8717 C Street, Omaha, NE 68124
MLS# 22523063Listed by: MERAKI REALTY GROUP - Open Sat, 11am to 1pmNew
 $265,000Active3 beds 2 baths1,310 sq. ft.
$265,000Active3 beds 2 baths1,310 sq. ft.6356 S 137th Street, Omaha, NE 68137
MLS# 22523068Listed by: BHHS AMBASSADOR REAL ESTATE - New
 $750,000Active4 beds 4 baths4,007 sq. ft.
$750,000Active4 beds 4 baths4,007 sq. ft.13407 Seward Street, Omaha, NE 68154
MLS# 22523067Listed by: LIBERTY CORE REAL ESTATE - New
 $750,000Active3 beds 4 baths1,987 sq. ft.
$750,000Active3 beds 4 baths1,987 sq. ft.1147 Leavenworth Street, Omaha, NE 68102
MLS# 22523069Listed by: BHHS AMBASSADOR REAL ESTATE - New
 $455,000Active5 beds 3 baths3,263 sq. ft.
$455,000Active5 beds 3 baths3,263 sq. ft.15818 Timberlane Drive, Omaha, NE 68136
MLS# 22523071Listed by: BETTER HOMES AND GARDENS R.E. - New
 $425,000Active5 beds 4 baths2,563 sq. ft.
$425,000Active5 beds 4 baths2,563 sq. ft.16087 Sprague Street, Omaha, NE 68116
MLS# 22523073Listed by: BHHS AMBASSADOR REAL ESTATE
