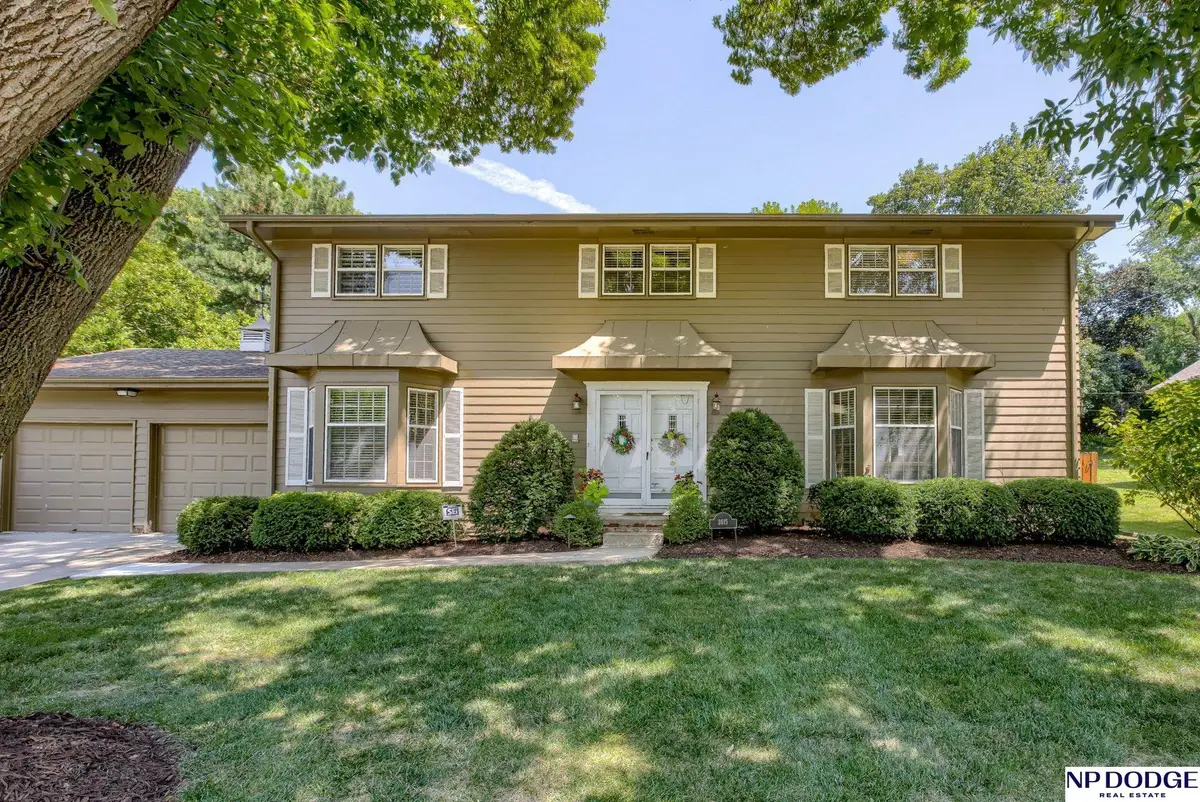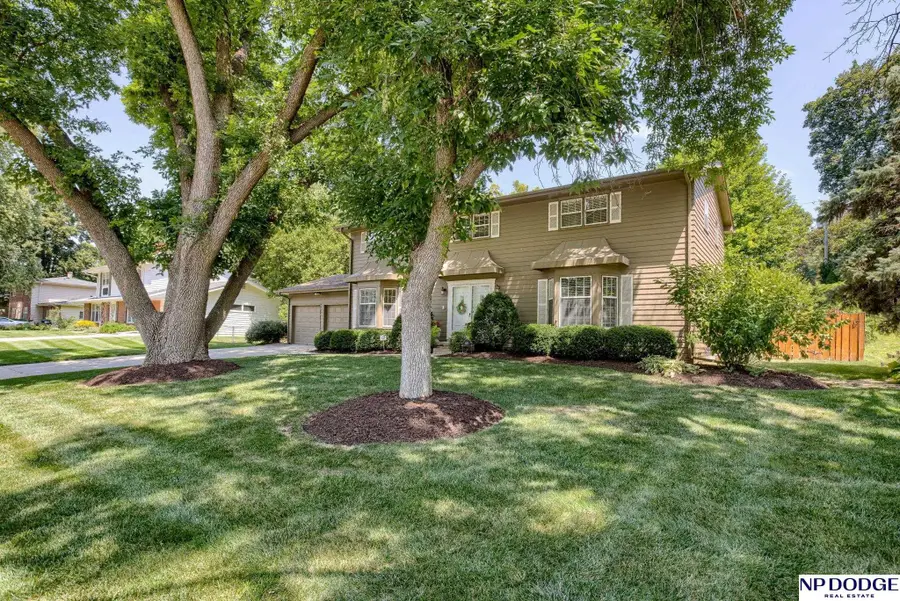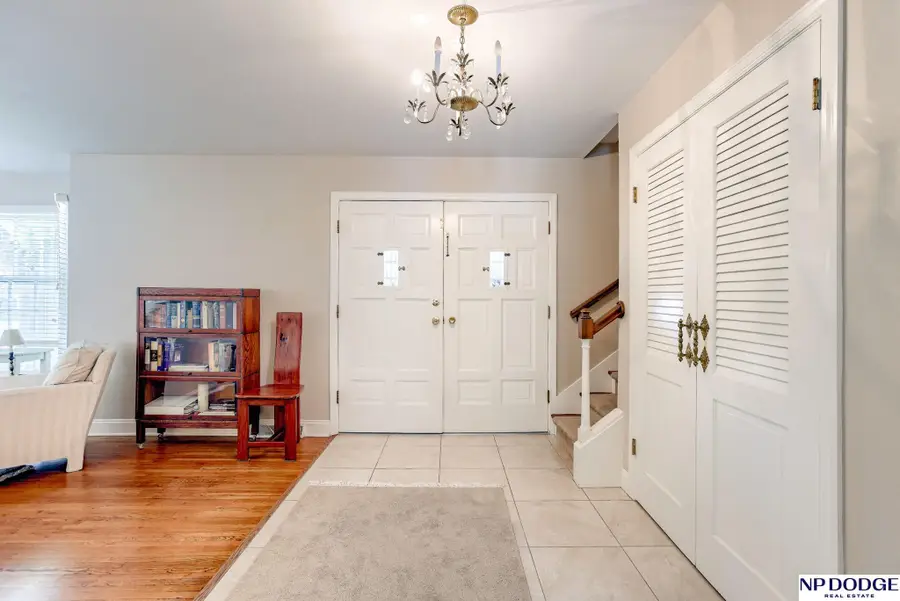3615 S 102nd Street, Omaha, NE 68124
Local realty services provided by:Better Homes and Gardens Real Estate The Good Life Group



3615 S 102nd Street,Omaha, NE 68124
$525,000
- 4 Beds
- 3 Baths
- 2,972 sq. ft.
- Single family
- Pending
Listed by:judith cleveland
Office:np dodge re sales inc 86dodge
MLS#:22521444
Source:NE_OABR
Price summary
- Price:$525,000
- Price per sq. ft.:$176.65
About this home
Contract Pending. Talk about curb appeal! This beautifully maintained home is in the heart of the highly desirable District 66. Featuring 4 spacious bedrooms and 3 baths. The home is loaded with charm & flooded with natural light. The main floor boasts hardwood floors, spacious living & dining rooms plus updated kitchen with eat-in area. The dining room's delightful plant window fills the space with sunshine, while the cozy family room offers a fireplace, bay window & easy-care vinyl flooring - perfect for relaxing or entertaining. Upstairs, the primary suite includes a 3/4 bath & separate dressing area for added comfort & convenience. The finished basement has newer carpet & includes a kitchenette-perfect for guests, hobbies, or a time to relax in the rec room while watching your favorite show. Outside feast your eyes to your own private retreat complete with a gorgeous pool ready for summer fun & relaxation. Pool equip was replaced in 2023, Pool cover 2024. Furnace new in 2024.
Contact an agent
Home facts
- Year built:1966
- Listing Id #:22521444
- Added:14 day(s) ago
- Updated:August 11, 2025 at 04:03 PM
Rooms and interior
- Bedrooms:4
- Total bathrooms:3
- Full bathrooms:1
- Living area:2,972 sq. ft.
Heating and cooling
- Cooling:Central Air
- Heating:Forced Air
Structure and exterior
- Roof:Composition
- Year built:1966
- Building area:2,972 sq. ft.
- Lot area:0.33 Acres
Schools
- High school:Westside
- Middle school:Westside
- Elementary school:Oakdale
Utilities
- Water:Public
- Sewer:Public Sewer
Finances and disclosures
- Price:$525,000
- Price per sq. ft.:$176.65
- Tax amount:$7,806 (2024)
New listings near 3615 S 102nd Street
- New
 $711,000Active4 beds 5 baths5,499 sq. ft.
$711,000Active4 beds 5 baths5,499 sq. ft.3430 S 161st Circle, Omaha, NE 68130
MLS# 22522629Listed by: BHHS AMBASSADOR REAL ESTATE - New
 $850,000Active5 beds 6 baths5,156 sq. ft.
$850,000Active5 beds 6 baths5,156 sq. ft.1901 S 182nd Circle, Omaha, NE 68130
MLS# 22523076Listed by: EVOLVE REALTY - New
 $309,000Active3 beds 2 baths1,460 sq. ft.
$309,000Active3 beds 2 baths1,460 sq. ft.19467 Gail Avenue, Omaha, NE 68135
MLS# 22523077Listed by: BHHS AMBASSADOR REAL ESTATE - New
 $222,222Active4 beds 2 baths1,870 sq. ft.
$222,222Active4 beds 2 baths1,870 sq. ft.611 N 48th Street, Omaha, NE 68132
MLS# 22523060Listed by: REAL BROKER NE, LLC - New
 $265,000Active3 beds 2 baths1,546 sq. ft.
$265,000Active3 beds 2 baths1,546 sq. ft.8717 C Street, Omaha, NE 68124
MLS# 22523063Listed by: MERAKI REALTY GROUP - Open Sat, 11am to 1pmNew
 $265,000Active3 beds 2 baths1,310 sq. ft.
$265,000Active3 beds 2 baths1,310 sq. ft.6356 S 137th Street, Omaha, NE 68137
MLS# 22523068Listed by: BHHS AMBASSADOR REAL ESTATE - New
 $750,000Active4 beds 4 baths4,007 sq. ft.
$750,000Active4 beds 4 baths4,007 sq. ft.13407 Seward Street, Omaha, NE 68154
MLS# 22523067Listed by: LIBERTY CORE REAL ESTATE - New
 $750,000Active3 beds 4 baths1,987 sq. ft.
$750,000Active3 beds 4 baths1,987 sq. ft.1147 Leavenworth Street, Omaha, NE 68102
MLS# 22523069Listed by: BHHS AMBASSADOR REAL ESTATE - New
 $455,000Active5 beds 3 baths3,263 sq. ft.
$455,000Active5 beds 3 baths3,263 sq. ft.15818 Timberlane Drive, Omaha, NE 68136
MLS# 22523071Listed by: BETTER HOMES AND GARDENS R.E. - New
 $425,000Active5 beds 4 baths2,563 sq. ft.
$425,000Active5 beds 4 baths2,563 sq. ft.16087 Sprague Street, Omaha, NE 68116
MLS# 22523073Listed by: BHHS AMBASSADOR REAL ESTATE
