3629 S 126th Avenue, Omaha, NE 68144
Local realty services provided by:Better Homes and Gardens Real Estate The Good Life Group
3629 S 126th Avenue,Omaha, NE 68144
$275,000
- 3 Beds
- 2 Baths
- 1,536 sq. ft.
- Single family
- Active
Upcoming open houses
- Sat, Sep 0601:00 pm - 03:00 pm
- Sun, Sep 0701:00 pm - 03:00 pm
Listed by:shawn prouse
Office:bhhs ambassador real estate
MLS#:22524752
Source:NE_OABR
Price summary
- Price:$275,000
- Price per sq. ft.:$179.04
About this home
Contract Pending This immaculate 3-bedroom, 2-bath, 1-car garage home offers approximately 1,600 sq. ft. of beautifully updated living space. Hardwood floors run throughout the main level, and window blinds provide privacy and temperature control. The kitchen features granite countertops, marble backsplash, stainless steel appliances, new cabinet hardware, and a 1-year-old sliding patio door. The dining area opens to the living room, complemented by new ceiling fans with remotes. The fully renovated lower level includes a spacious walk-in closet, modern bathroom with heated floors, oversized shower, and bidet, plus a combined laundry/HVAC room and walkout access to the backyard. Outside, enjoy a composite deck with hot tub and custom bench surround, a large fenced backyard, and a storage shed with built-in shelving. Stone accents on the front and side of the home add to its curb appeal. You won't typically find this many upgrades at this price point, making this home a rare find and an
Contact an agent
Home facts
- Year built:1964
- Listing ID #:22524752
- Added:2 day(s) ago
- Updated:September 04, 2025 at 07:03 PM
Rooms and interior
- Bedrooms:3
- Total bathrooms:2
- Full bathrooms:1
- Living area:1,536 sq. ft.
Heating and cooling
- Cooling:Central Air
- Heating:Forced Air
Structure and exterior
- Roof:Composition
- Year built:1964
- Building area:1,536 sq. ft.
- Lot area:0.18 Acres
Schools
- High school:Millard North
- Middle school:Millard North
- Elementary school:Cody
Utilities
- Water:Public
- Sewer:Public Sewer
Finances and disclosures
- Price:$275,000
- Price per sq. ft.:$179.04
- Tax amount:$3,063 (2024)
New listings near 3629 S 126th Avenue
- New
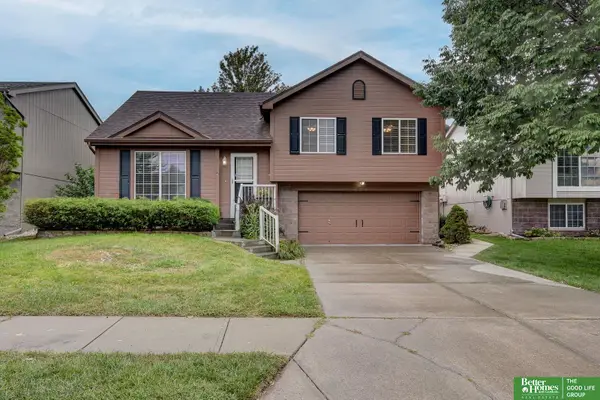 $290,000Active3 beds 2 baths1,619 sq. ft.
$290,000Active3 beds 2 baths1,619 sq. ft.18711 Borman Street, Omaha, NE 68135
MLS# 22525115Listed by: BETTER HOMES AND GARDENS R.E. - New
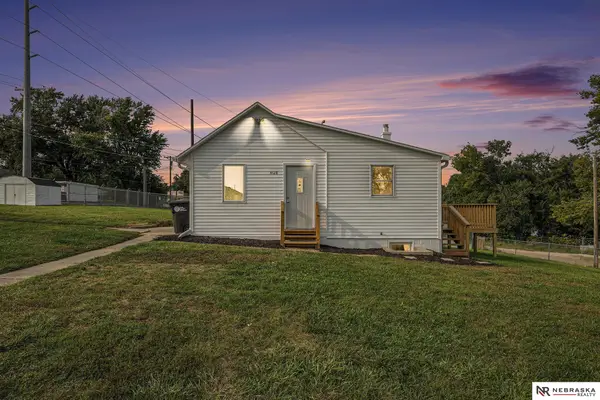 $195,000Active3 beds 1 baths1,242 sq. ft.
$195,000Active3 beds 1 baths1,242 sq. ft.4128 S 35th Street, Omaha, NE 68107
MLS# 22525125Listed by: NEBRASKA REALTY - New
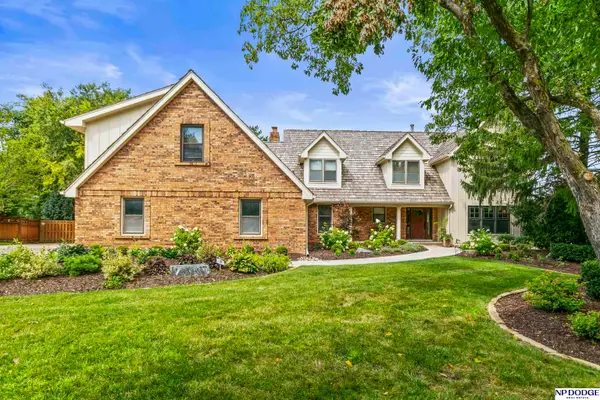 $1,290,000Active4 beds 5 baths5,556 sq. ft.
$1,290,000Active4 beds 5 baths5,556 sq. ft.9826 Harney Parkway N, Omaha, NE 68114
MLS# 22525106Listed by: NP DODGE RE SALES INC 86DODGE - Open Sat, 11am to 1pmNew
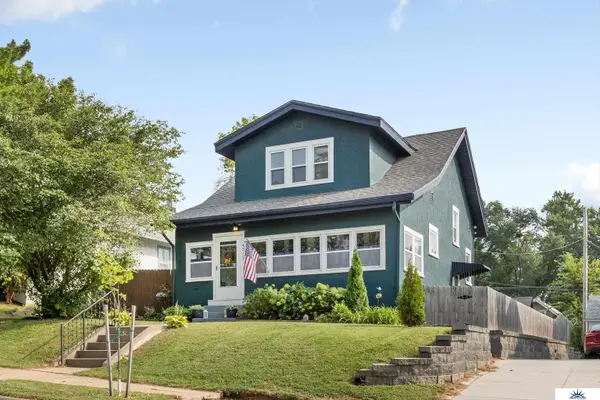 $250,000Active2 beds 2 baths1,604 sq. ft.
$250,000Active2 beds 2 baths1,604 sq. ft.4315 California Street, Omaha, NE 68131
MLS# 22525109Listed by: LIBERTY CORE REAL ESTATE - New
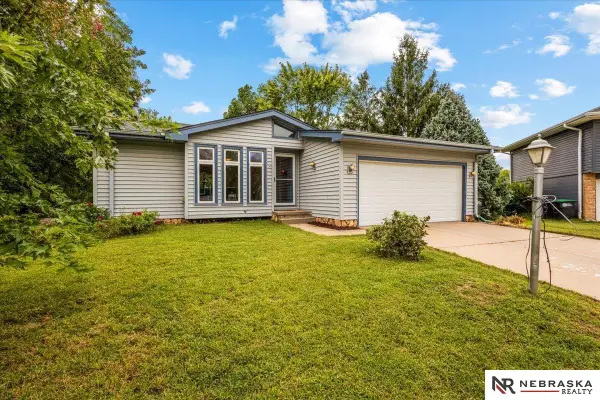 $275,000Active4 beds 3 baths2,008 sq. ft.
$275,000Active4 beds 3 baths2,008 sq. ft.5912 North 108th Avenue Circle, Omaha, NE 68164
MLS# 22525112Listed by: NEBRASKA REALTY - Open Sun, 12 to 2pmNew
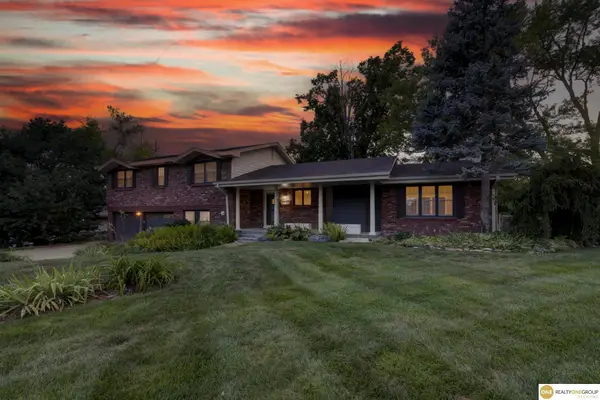 $625,000Active4 beds 3 baths3,005 sq. ft.
$625,000Active4 beds 3 baths3,005 sq. ft.1858 S 93rd Street, Omaha, NE 68124
MLS# 22525113Listed by: REALTY ONE GROUP STERLING - New
 $495,000Active4 beds 9 baths3,408 sq. ft.
$495,000Active4 beds 9 baths3,408 sq. ft.17316 Madison Street, Omaha, NE 68135
MLS# 22525092Listed by: COLDWELL BANKER NHS RE - New
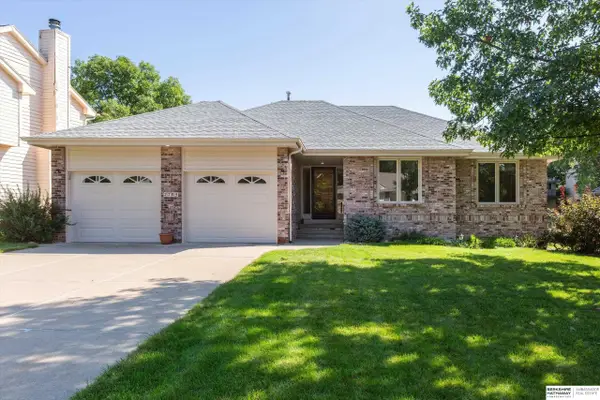 $355,000Active3 beds 3 baths2,641 sq. ft.
$355,000Active3 beds 3 baths2,641 sq. ft.2705 N 153rd Avenue, Omaha, NE 68116
MLS# 22525093Listed by: BHHS AMBASSADOR REAL ESTATE - New
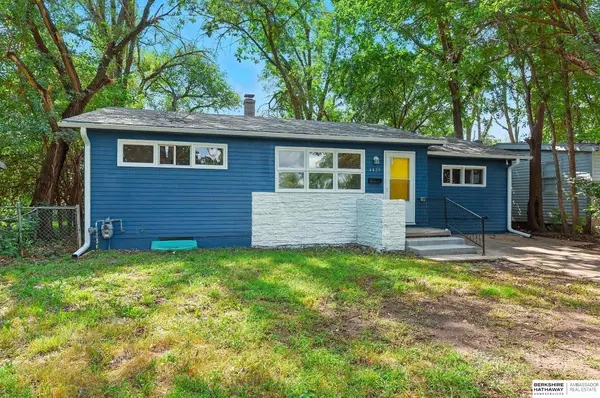 $175,000Active4 beds 1 baths1,296 sq. ft.
$175,000Active4 beds 1 baths1,296 sq. ft.4429 Redick Avenue, Omaha, NE 68112
MLS# 22525097Listed by: BHHS AMBASSADOR REAL ESTATE - New
 $620,000Active4 beds 4 baths2,877 sq. ft.
$620,000Active4 beds 4 baths2,877 sq. ft.12206 Leavenworth Road, Omaha, NE 68154
MLS# 22525100Listed by: BETTER HOMES AND GARDENS R.E.
