4019 Seward Street, Omaha, NE 68111
Local realty services provided by:Better Homes and Gardens Real Estate The Good Life Group
4019 Seward Street,Omaha, NE 68111
$245,000
- 4 Beds
- 3 Baths
- 1,356 sq. ft.
- Single family
- Active
Listed by:brad sindt
Office:capital estates, pllc
MLS#:22525021
Source:NE_OABR
Price summary
- Price:$245,000
- Price per sq. ft.:$180.68
About this home
Welcome to this charming, move-in-ready home in the heart of Omaha! Conveniently located near Downtown Omaha and Creighton University, this beautifully updated 4-bedroom, 2-bath home offers the perfect blend of comfort and style. Step inside to discover a spacious enclosed porch, perfect for relaxing and enjoying the peaceful neighborhood. The renovated kitchen features top-notch stainless steel appliances, a large sink, durable countertops, and new ceramic tile flooring — ideal for everyday living. Both bathrooms have been nicely updated, and the home also includes a new electrical panel, fresh paint, updated PEX plumbing lines, new HVAC system, and a new AC unit. Enjoy the cozy backyard, perfect for gatherings, and take advantage of the detached garage for convenient parking and extra storage. Home is being sold as-is. Don’t wait too long — a home like this won’t stay on the market for long!
Contact an agent
Home facts
- Year built:1910
- Listing ID #:22525021
- Added:1 day(s) ago
- Updated:September 04, 2025 at 09:38 PM
Rooms and interior
- Bedrooms:4
- Total bathrooms:3
- Full bathrooms:1
- Living area:1,356 sq. ft.
Heating and cooling
- Cooling:Central Air
- Heating:Forced Air
Structure and exterior
- Roof:Composition
- Year built:1910
- Building area:1,356 sq. ft.
- Lot area:0.14 Acres
Schools
- High school:Benson
- Middle school:Lewis and Clark
- Elementary school:Walnut Hill
Utilities
- Water:Public
- Sewer:Public Sewer
Finances and disclosures
- Price:$245,000
- Price per sq. ft.:$180.68
- Tax amount:$1,545 (2024)
New listings near 4019 Seward Street
- New
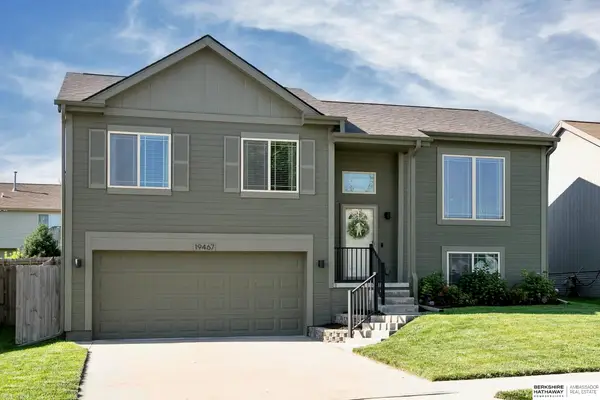 $299,900Active3 beds 2 baths1,460 sq. ft.
$299,900Active3 beds 2 baths1,460 sq. ft.19467 Gail Avenue, Omaha, NE 68135
MLS# 22525141Listed by: BHHS AMBASSADOR REAL ESTATE - New
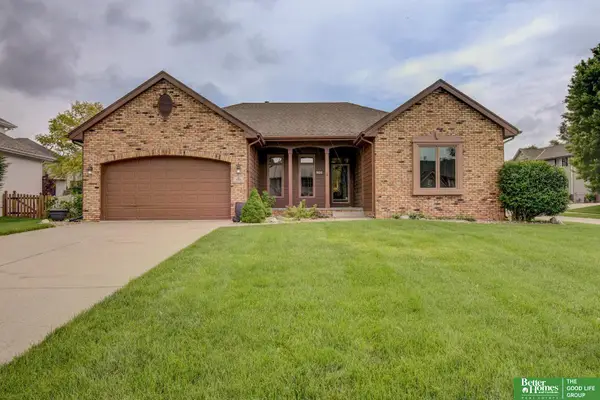 $435,000Active4 beds 3 baths3,490 sq. ft.
$435,000Active4 beds 3 baths3,490 sq. ft.1743 S 177th Avenue, Omaha, NE 68130
MLS# 22525145Listed by: BETTER HOMES AND GARDENS R.E. - New
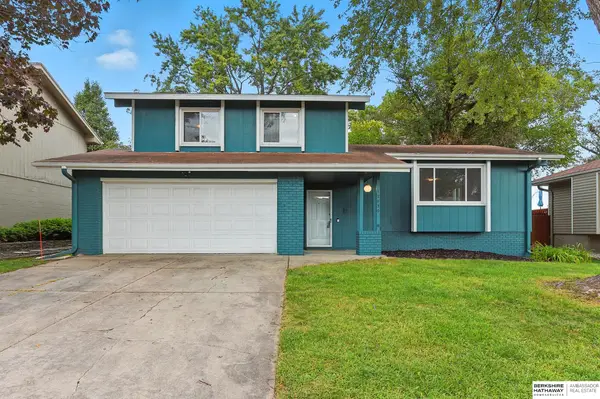 $315,000Active3 beds 4 baths2,441 sq. ft.
$315,000Active3 beds 4 baths2,441 sq. ft.12830 Emiline Street, Omaha, NE 68138
MLS# 22525147Listed by: BHHS AMBASSADOR REAL ESTATE - New
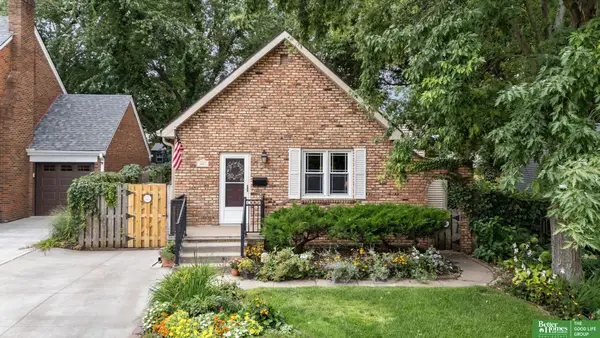 $249,000Active3 beds 1 baths1,164 sq. ft.
$249,000Active3 beds 1 baths1,164 sq. ft.5427 Parker Street, Omaha, NE 68104-9999
MLS# 22525149Listed by: BETTER HOMES AND GARDENS R.E. - Open Fri, 5 to 7pmNew
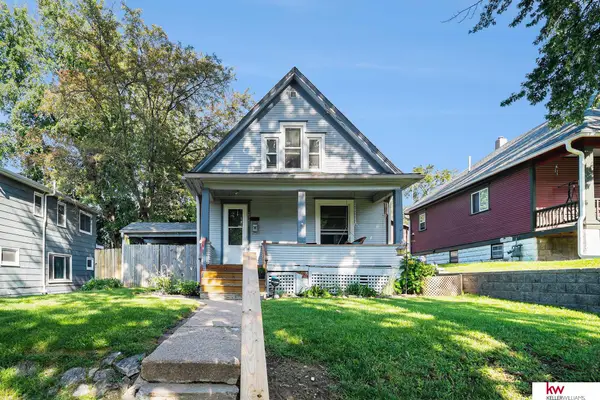 $220,000Active3 beds 2 baths1,300 sq. ft.
$220,000Active3 beds 2 baths1,300 sq. ft.2543 N 65 Street, Omaha, NE 68104
MLS# 22525151Listed by: KELLER WILLIAMS GREATER OMAHA - New
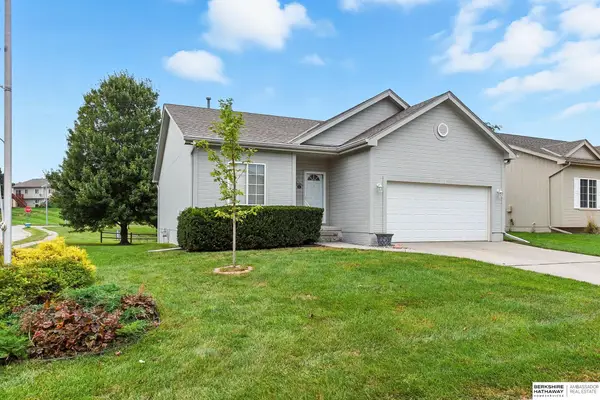 $309,950Active2 beds 2 baths2,030 sq. ft.
$309,950Active2 beds 2 baths2,030 sq. ft.5150 N 151st Avenue, Omaha, NE 68116
MLS# 22525152Listed by: BHHS AMBASSADOR REAL ESTATE - New
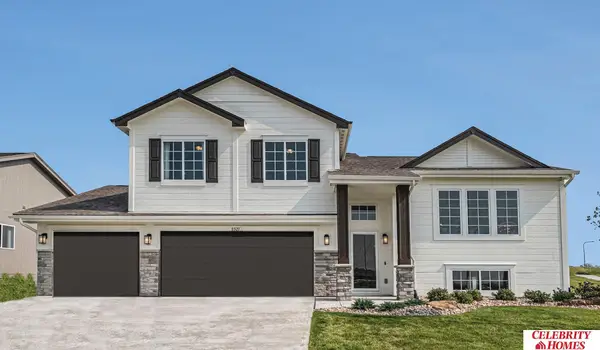 $376,900Active4 beds 3 baths1,910 sq. ft.
$376,900Active4 beds 3 baths1,910 sq. ft.21213 Jefferson Street, Elkhorn, NE 68022
MLS# 22525153Listed by: CELEBRITY HOMES INC - New
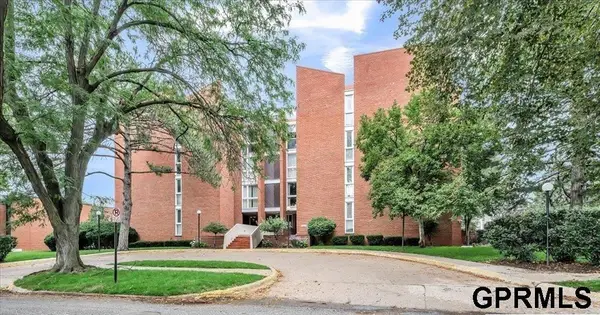 $200,000Active2 beds 2 baths1,383 sq. ft.
$200,000Active2 beds 2 baths1,383 sq. ft.3702 Jackson Street #104, Omaha, NE 68105
MLS# 22525160Listed by: NEXTHOME SIGNATURE REAL ESTATE - New
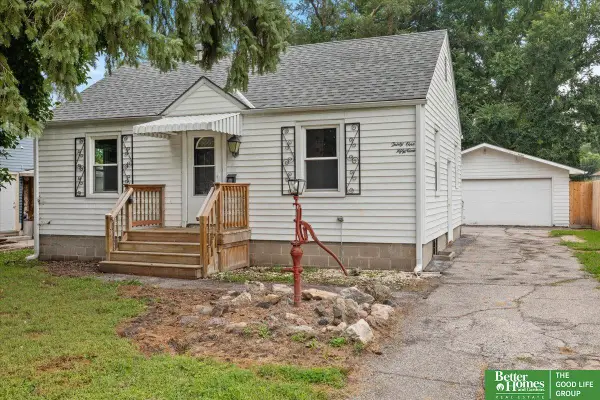 $140,000Active2 beds 1 baths744 sq. ft.
$140,000Active2 beds 1 baths744 sq. ft.3159 Paxton Boulevard, Omaha, NE 68111
MLS# 22525130Listed by: BETTER HOMES AND GARDENS R.E. - Open Sun, 1 to 2:30pmNew
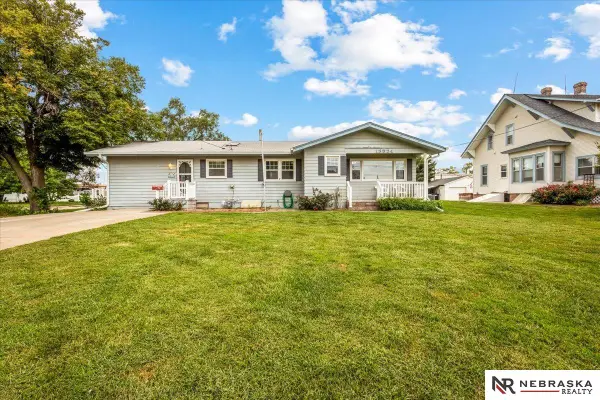 $275,000Active3 beds 4 baths2,077 sq. ft.
$275,000Active3 beds 4 baths2,077 sq. ft.13524 Andresen Street, Omaha, NE 68137
MLS# 22525133Listed by: NEBRASKA REALTY
