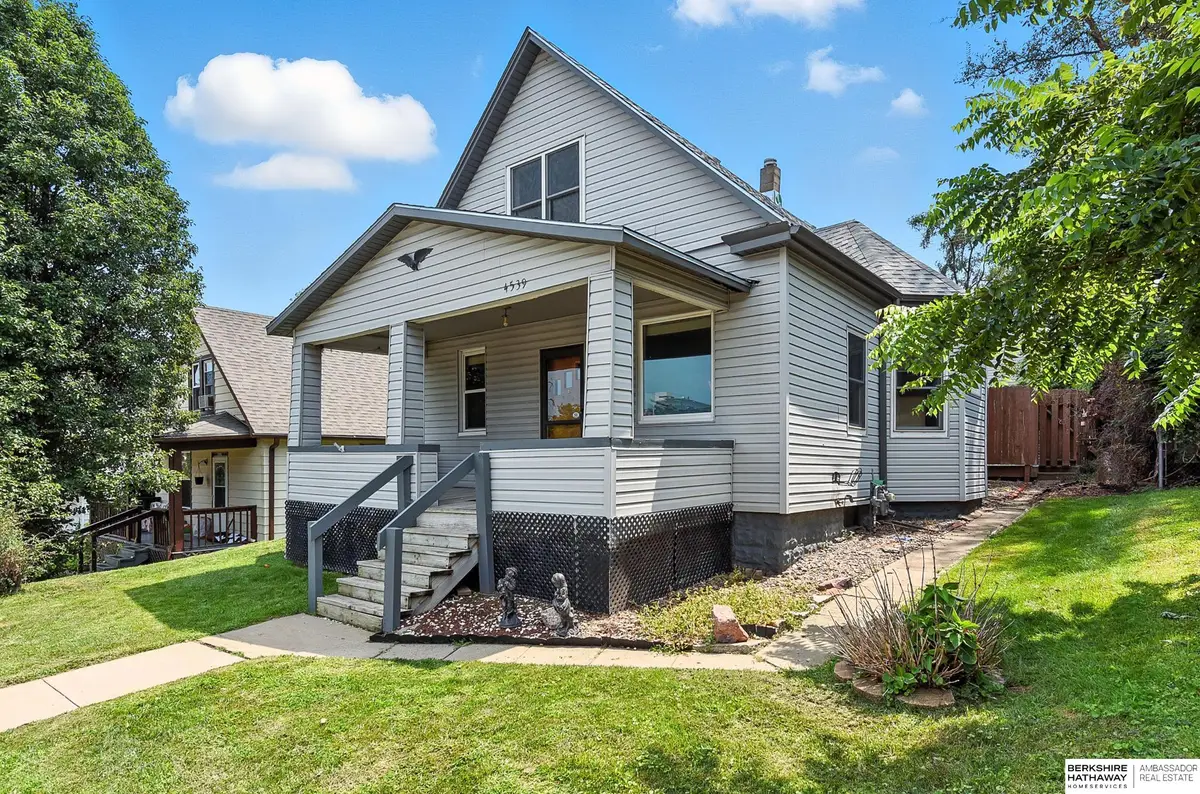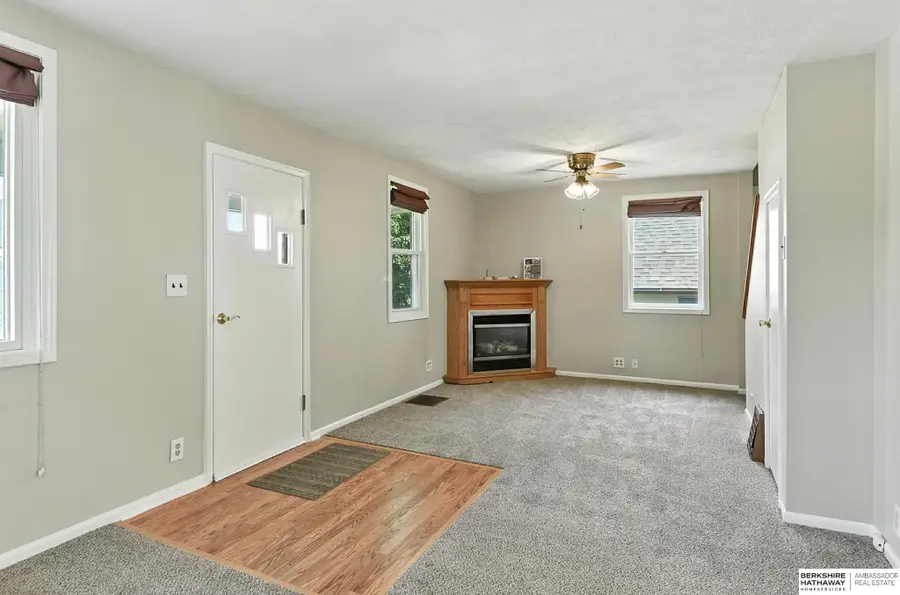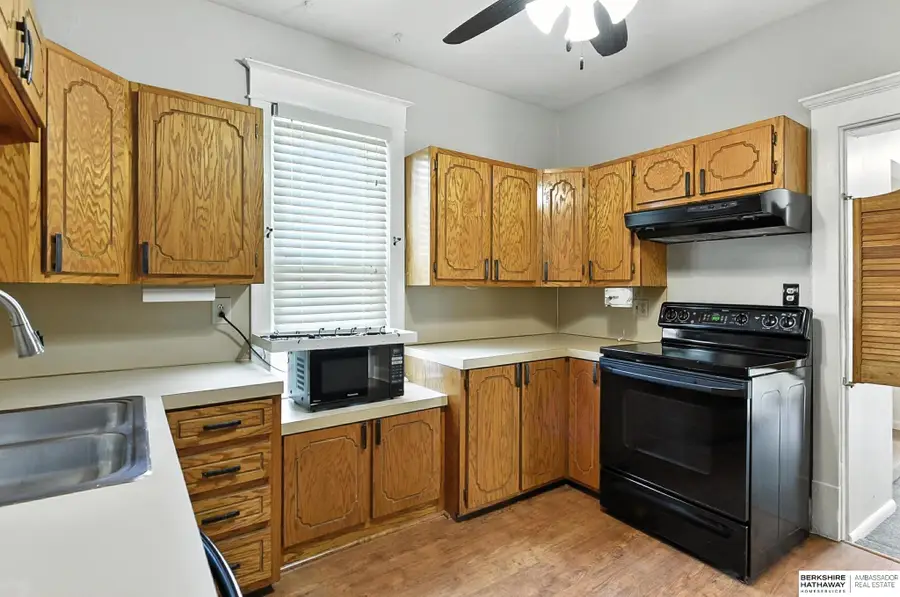4539 Marcy Street, Omaha, NE 68106
Local realty services provided by:Better Homes and Gardens Real Estate The Good Life Group



Upcoming open houses
- Sun, Aug 1701:00 pm - 04:00 pm
Listed by:nico marasco
Office:bhhs ambassador real estate
MLS#:22522271
Source:NE_OABR
Price summary
- Price:$275,000
- Price per sq. ft.:$181.52
About this home
This charming 2-story home truly offers so much! You'll find 2 bedrooms and 2 bathrooms, plus a detached 2-car garage. This home was originally a 3-bedroom layout and can easily be converted back, giving you fantastic flexibility to make it your own. The primary bedroom features its own bathroom, complete with a walk-in closet. The entire home is move-in ready with new carpet and fresh paint throughout. In the main living area, a cozy fireplace creates a warm ambiance and there's plenty of room to relax or entertain. The kitchen has been beautifully maintained and includes a convenient walk-in pantry. Plus, the laundry room is right on the main level for ultimate ease. Step outside and fall in love with the inviting patio and spacious deck! The beautiful landscaping in both the front and back yards truly enhances this home's curb appeal, offering an outdoor oasis perfect for unwinding or hosting friends. Welcome home!
Contact an agent
Home facts
- Year built:1912
- Listing Id #:22522271
- Added:7 day(s) ago
- Updated:August 12, 2025 at 10:09 AM
Rooms and interior
- Bedrooms:2
- Total bathrooms:2
- Full bathrooms:1
- Living area:1,515 sq. ft.
Heating and cooling
- Cooling:Central Air, Window Unit(s)
- Heating:Forced Air
Structure and exterior
- Roof:Composition
- Year built:1912
- Building area:1,515 sq. ft.
- Lot area:0.14 Acres
Schools
- High school:Central
- Middle school:Norris
- Elementary school:Beals
Utilities
- Water:Public
- Sewer:Public Sewer
Finances and disclosures
- Price:$275,000
- Price per sq. ft.:$181.52
- Tax amount:$4,020 (2024)
New listings near 4539 Marcy Street
- New
 $711,000Active4 beds 5 baths5,499 sq. ft.
$711,000Active4 beds 5 baths5,499 sq. ft.3430 S 161st Circle, Omaha, NE 68130
MLS# 22522629Listed by: BHHS AMBASSADOR REAL ESTATE - New
 $850,000Active5 beds 6 baths5,156 sq. ft.
$850,000Active5 beds 6 baths5,156 sq. ft.1901 S 182nd Circle, Omaha, NE 68130
MLS# 22523076Listed by: EVOLVE REALTY - New
 $309,000Active3 beds 2 baths1,460 sq. ft.
$309,000Active3 beds 2 baths1,460 sq. ft.19467 Gail Avenue, Omaha, NE 68135
MLS# 22523077Listed by: BHHS AMBASSADOR REAL ESTATE - New
 $222,222Active4 beds 2 baths1,870 sq. ft.
$222,222Active4 beds 2 baths1,870 sq. ft.611 N 48th Street, Omaha, NE 68132
MLS# 22523060Listed by: REAL BROKER NE, LLC - New
 $265,000Active3 beds 2 baths1,546 sq. ft.
$265,000Active3 beds 2 baths1,546 sq. ft.8717 C Street, Omaha, NE 68124
MLS# 22523063Listed by: MERAKI REALTY GROUP - Open Sat, 11am to 1pmNew
 $265,000Active3 beds 2 baths1,310 sq. ft.
$265,000Active3 beds 2 baths1,310 sq. ft.6356 S 137th Street, Omaha, NE 68137
MLS# 22523068Listed by: BHHS AMBASSADOR REAL ESTATE - New
 $750,000Active4 beds 4 baths4,007 sq. ft.
$750,000Active4 beds 4 baths4,007 sq. ft.13407 Seward Street, Omaha, NE 68154
MLS# 22523067Listed by: LIBERTY CORE REAL ESTATE - New
 $750,000Active3 beds 4 baths1,987 sq. ft.
$750,000Active3 beds 4 baths1,987 sq. ft.1147 Leavenworth Street, Omaha, NE 68102
MLS# 22523069Listed by: BHHS AMBASSADOR REAL ESTATE - New
 $455,000Active5 beds 3 baths3,263 sq. ft.
$455,000Active5 beds 3 baths3,263 sq. ft.15818 Timberlane Drive, Omaha, NE 68136
MLS# 22523071Listed by: BETTER HOMES AND GARDENS R.E. - New
 $425,000Active5 beds 4 baths2,563 sq. ft.
$425,000Active5 beds 4 baths2,563 sq. ft.16087 Sprague Street, Omaha, NE 68116
MLS# 22523073Listed by: BHHS AMBASSADOR REAL ESTATE
