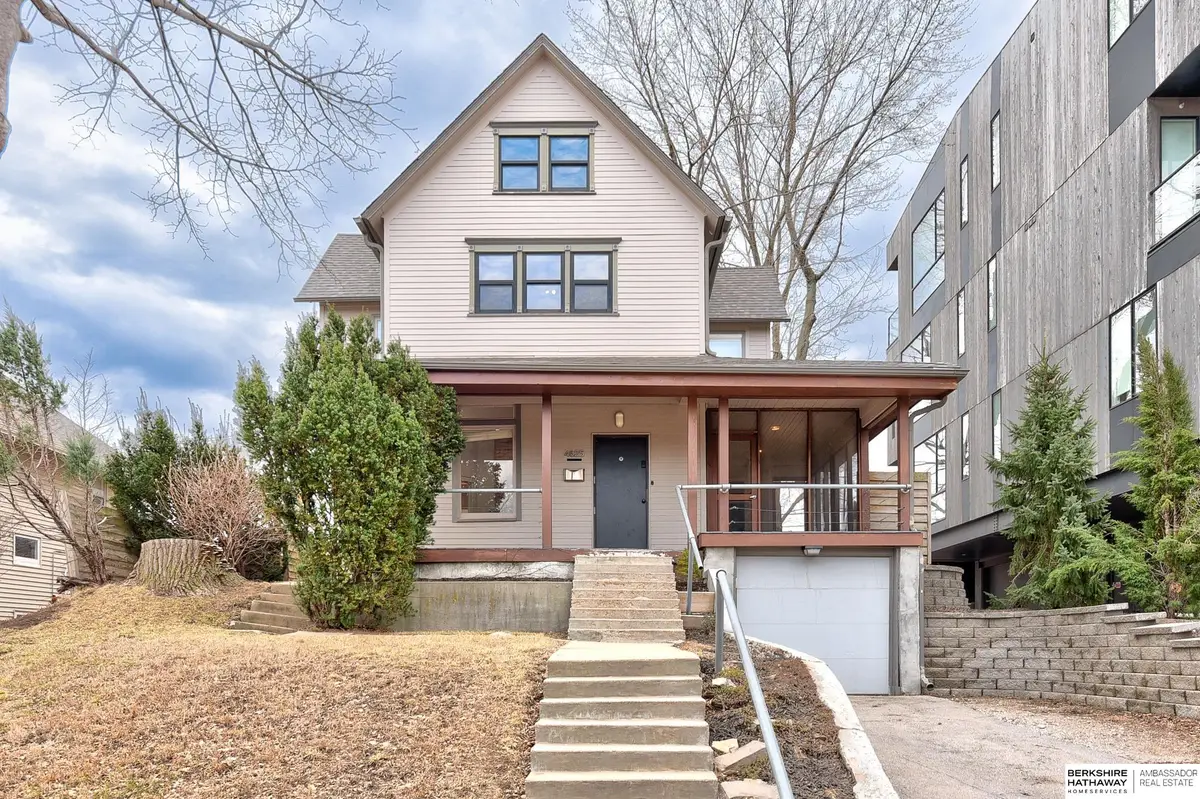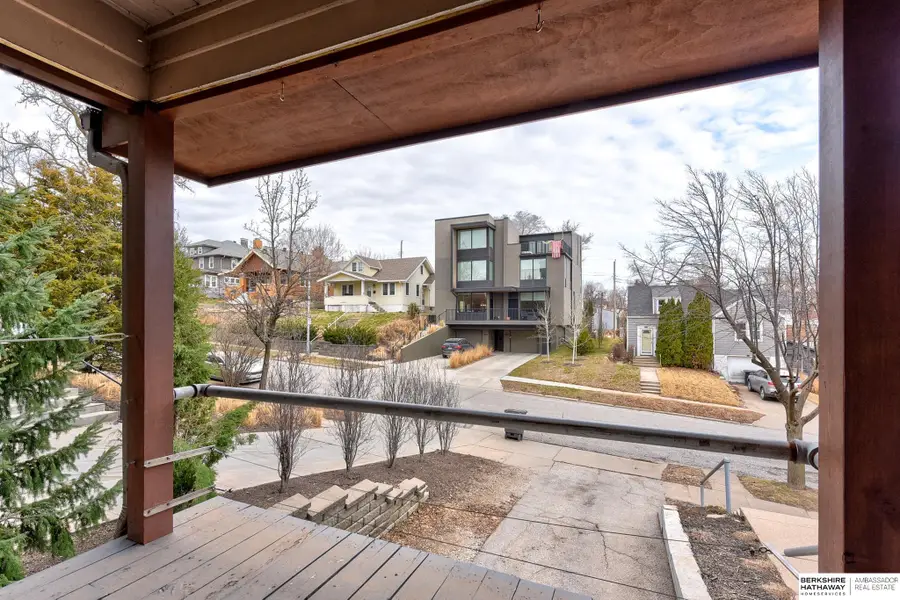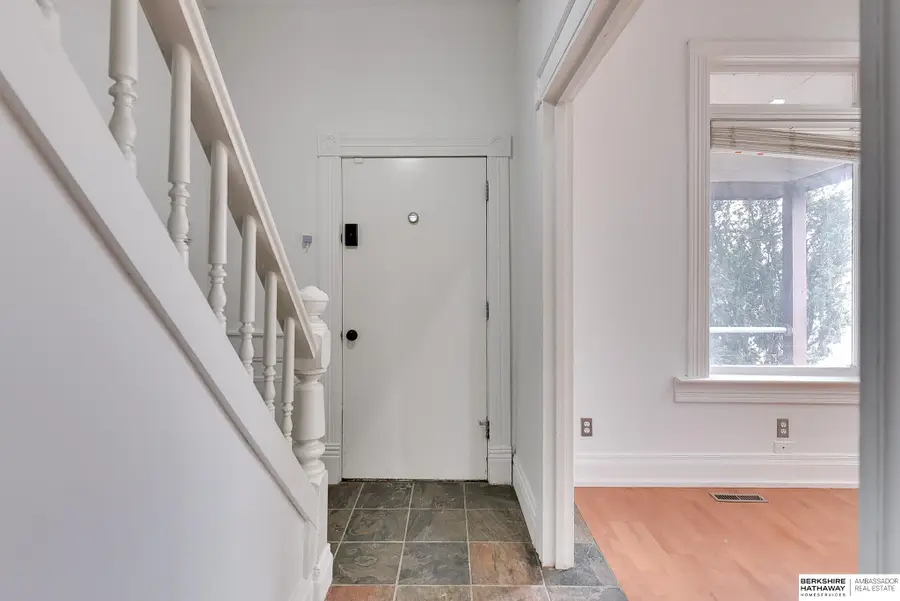4625 Capitol Avenue, Omaha, NE 68132
Local realty services provided by:Better Homes and Gardens Real Estate The Good Life Group



Listed by:michael shekhtman
Office:bhhs ambassador real estate
MLS#:22521204
Source:NE_OABR
Price summary
- Price:$385,000
- Price per sq. ft.:$184.56
About this home
4.5% SELLER FINANCING AVAILABLE! A-MUST SEE renovated, fully furnished and move-in ready 110-year-old Dundee Victorian that blends timeless charm with modern comforts. *Featuring 3 spacious bedrooms + flex loft space, 3 baths, and an EV-ready garage, this home welcomes you with soaring 9’+ ceilings, recessed lighting, a bright kitchen with stainless steel appliances and a cozy breakfast nook. *Enjoy morning coffee on the screened-in porch or unwind in the luxurious primary suite with a spa-like rain shower, whirlpool tub and two walk-in closets. *The loft-style top floor offers sweeping views of the city, while the large basement provides ample storage. *All furniture, dishes, towels, blankets, comforters, sheets, TVs, washer + dryer are included. *Recent updates incl. fresh paint throughout, a new front porch, electrical panel, wiring, plumbing, and high efficiency HVAC. *Walking distance to Med Center, Blackstone, Dundee and the new Saddle Creek Development underway!
Contact an agent
Home facts
- Year built:1915
- Listing Id #:22521204
- Added:140 day(s) ago
- Updated:August 11, 2025 at 03:12 PM
Rooms and interior
- Bedrooms:4
- Total bathrooms:3
- Full bathrooms:1
- Half bathrooms:1
- Living area:2,086 sq. ft.
Heating and cooling
- Cooling:Central Air, Zoned
- Heating:Forced Air
Structure and exterior
- Roof:Composition, Flat
- Year built:1915
- Building area:2,086 sq. ft.
- Lot area:0.12 Acres
Schools
- High school:Central
- Middle school:Lewis and Clark
- Elementary school:Dundee
Utilities
- Water:Public
- Sewer:Public Sewer
Finances and disclosures
- Price:$385,000
- Price per sq. ft.:$184.56
- Tax amount:$4,760 (2024)
New listings near 4625 Capitol Avenue
- New
 $711,000Active4 beds 5 baths5,499 sq. ft.
$711,000Active4 beds 5 baths5,499 sq. ft.3430 S 161st Circle, Omaha, NE 68130
MLS# 22522629Listed by: BHHS AMBASSADOR REAL ESTATE - New
 $850,000Active5 beds 6 baths5,156 sq. ft.
$850,000Active5 beds 6 baths5,156 sq. ft.1901 S 182nd Circle, Omaha, NE 68130
MLS# 22523076Listed by: EVOLVE REALTY - New
 $309,000Active3 beds 2 baths1,460 sq. ft.
$309,000Active3 beds 2 baths1,460 sq. ft.19467 Gail Avenue, Omaha, NE 68135
MLS# 22523077Listed by: BHHS AMBASSADOR REAL ESTATE - New
 $222,222Active4 beds 2 baths1,870 sq. ft.
$222,222Active4 beds 2 baths1,870 sq. ft.611 N 48th Street, Omaha, NE 68132
MLS# 22523060Listed by: REAL BROKER NE, LLC - New
 $265,000Active3 beds 2 baths1,546 sq. ft.
$265,000Active3 beds 2 baths1,546 sq. ft.8717 C Street, Omaha, NE 68124
MLS# 22523063Listed by: MERAKI REALTY GROUP - Open Sat, 11am to 1pmNew
 $265,000Active3 beds 2 baths1,310 sq. ft.
$265,000Active3 beds 2 baths1,310 sq. ft.6356 S 137th Street, Omaha, NE 68137
MLS# 22523068Listed by: BHHS AMBASSADOR REAL ESTATE - New
 $750,000Active4 beds 4 baths4,007 sq. ft.
$750,000Active4 beds 4 baths4,007 sq. ft.13407 Seward Street, Omaha, NE 68154
MLS# 22523067Listed by: LIBERTY CORE REAL ESTATE - New
 $750,000Active3 beds 4 baths1,987 sq. ft.
$750,000Active3 beds 4 baths1,987 sq. ft.1147 Leavenworth Street, Omaha, NE 68102
MLS# 22523069Listed by: BHHS AMBASSADOR REAL ESTATE - New
 $455,000Active5 beds 3 baths3,263 sq. ft.
$455,000Active5 beds 3 baths3,263 sq. ft.15818 Timberlane Drive, Omaha, NE 68136
MLS# 22523071Listed by: BETTER HOMES AND GARDENS R.E. - New
 $425,000Active5 beds 4 baths2,563 sq. ft.
$425,000Active5 beds 4 baths2,563 sq. ft.16087 Sprague Street, Omaha, NE 68116
MLS# 22523073Listed by: BHHS AMBASSADOR REAL ESTATE
