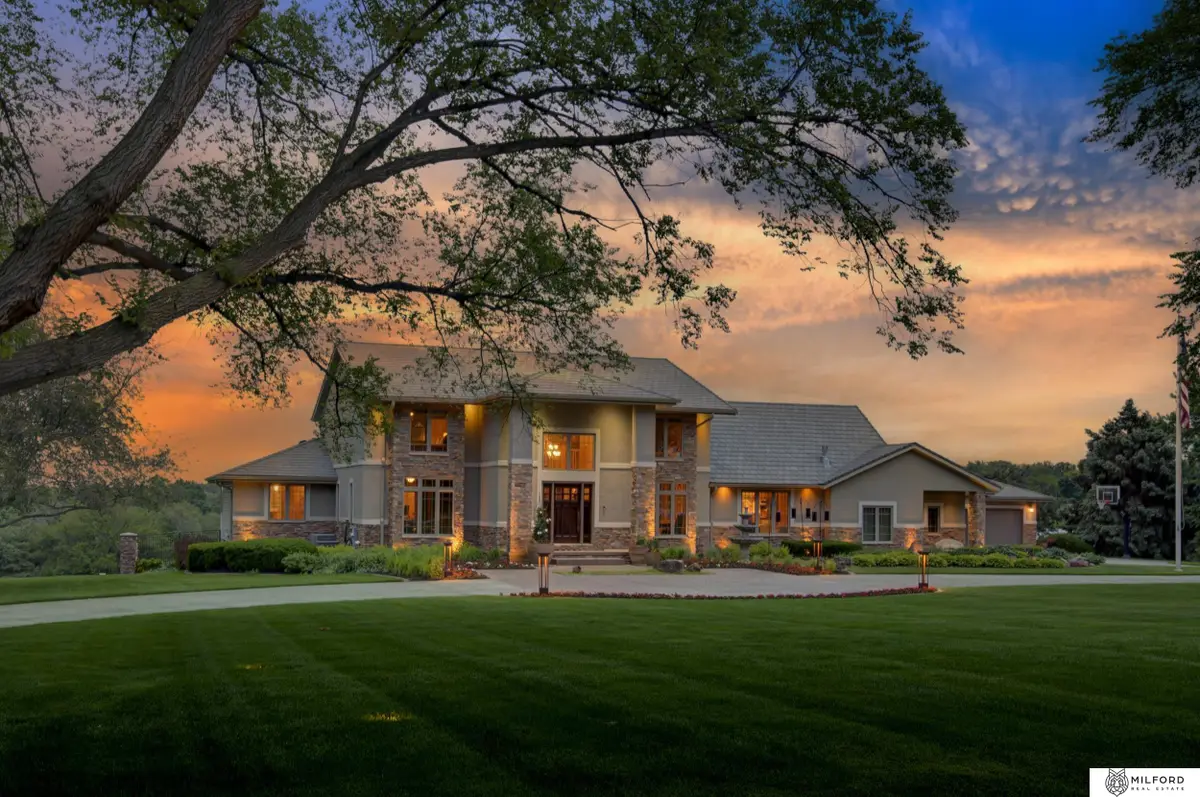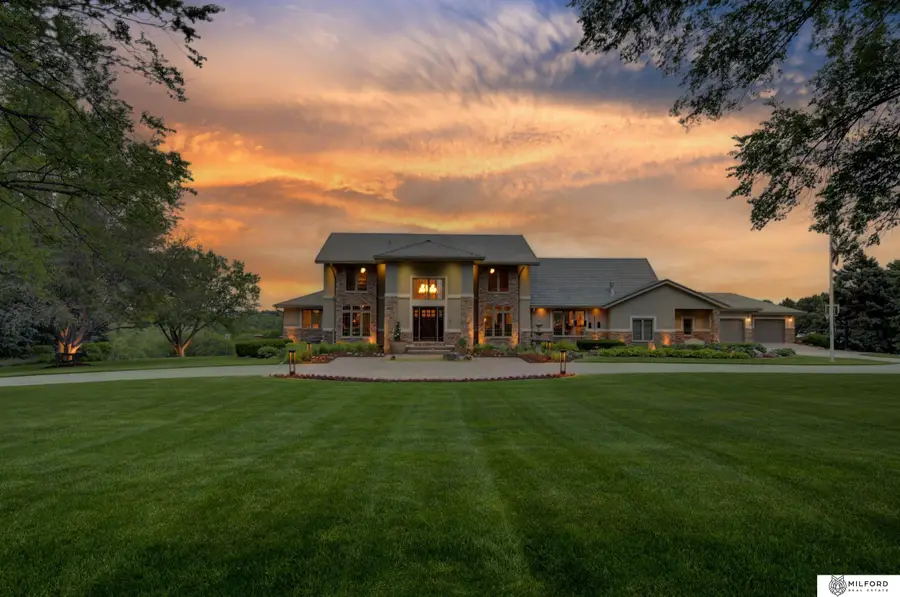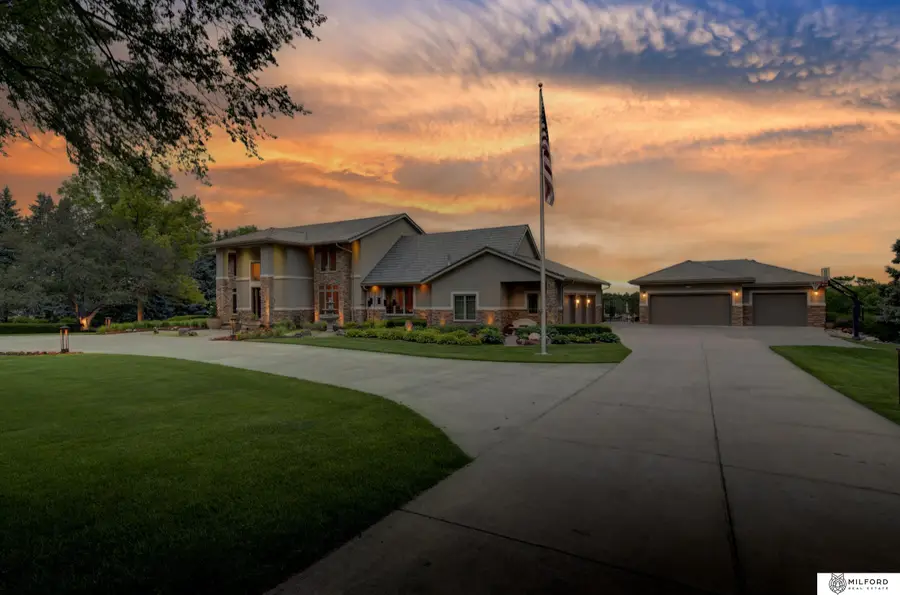4725 S 184th Plaza, Omaha, NE 68135
Local realty services provided by:Better Homes and Gardens Real Estate The Good Life Group



4725 S 184th Plaza,Omaha, NE 68135
$2,250,000
- 5 Beds
- 7 Baths
- 7,014 sq. ft.
- Single family
- Pending
Listed by:sarah ullsperger
Office:milford real estate
MLS#:22514457
Source:NE_OABR
Price summary
- Price:$2,250,000
- Price per sq. ft.:$320.79
- Monthly HOA dues:$41.67
About this home
Nestled on over 5 acres of pristine land, this majestic 7,000+ sq. ft. private retreat offers the perfect blend of luxury, comfort, and privacy. Boasting 5 spacious bedrooms and 7 spa-inspired bathrooms, this 1.5-story architectural masterpiece is designed for both grand entertaining and serene everyday living. The heart of the home features soaring ceilings, elegant finishes, and expansive windows that flood the space with natural light. The gourmet kitchen opens to a vast living area, while multiple fireplaces and custom millwork add warmth and sophistication. Retreat to the lavish primary suite with a private sitting area and opulent ensuite. Step outside to an entertainer’s paradise—an incredible resort-style pool with pool house surrounded by manicured landscaping, patios, and peaceful views. With ample space for recreation, gardens, or even equestrian use, this estate is a rare opportunity to own a true wildlife sanctuary minutes from city conveniences.Your dream home awaits. AMA
Contact an agent
Home facts
- Year built:1979
- Listing Id #:22514457
- Added:77 day(s) ago
- Updated:August 10, 2025 at 07:23 AM
Rooms and interior
- Bedrooms:5
- Total bathrooms:7
- Full bathrooms:3
- Half bathrooms:1
- Living area:7,014 sq. ft.
Heating and cooling
- Cooling:Central Air, Zoned
- Heating:Electric, Forced Air, Zoned
Structure and exterior
- Roof:Composition
- Year built:1979
- Building area:7,014 sq. ft.
- Lot area:5.17 Acres
Schools
- High school:Millard West
- Middle school:Russell
- Elementary school:Rohwer
Utilities
- Water:Well
- Sewer:Septic Tank
Finances and disclosures
- Price:$2,250,000
- Price per sq. ft.:$320.79
- Tax amount:$19,230 (2024)
New listings near 4725 S 184th Plaza
- New
 $711,000Active4 beds 5 baths5,499 sq. ft.
$711,000Active4 beds 5 baths5,499 sq. ft.3430 S 161st Circle, Omaha, NE 68130
MLS# 22522629Listed by: BHHS AMBASSADOR REAL ESTATE - New
 $850,000Active5 beds 6 baths5,156 sq. ft.
$850,000Active5 beds 6 baths5,156 sq. ft.1901 S 182nd Circle, Omaha, NE 68130
MLS# 22523076Listed by: EVOLVE REALTY - New
 $309,000Active3 beds 2 baths1,460 sq. ft.
$309,000Active3 beds 2 baths1,460 sq. ft.19467 Gail Avenue, Omaha, NE 68135
MLS# 22523077Listed by: BHHS AMBASSADOR REAL ESTATE - New
 $222,222Active4 beds 2 baths1,870 sq. ft.
$222,222Active4 beds 2 baths1,870 sq. ft.611 N 48th Street, Omaha, NE 68132
MLS# 22523060Listed by: REAL BROKER NE, LLC - New
 $265,000Active3 beds 2 baths1,546 sq. ft.
$265,000Active3 beds 2 baths1,546 sq. ft.8717 C Street, Omaha, NE 68124
MLS# 22523063Listed by: MERAKI REALTY GROUP - Open Sat, 11am to 1pmNew
 $265,000Active3 beds 2 baths1,310 sq. ft.
$265,000Active3 beds 2 baths1,310 sq. ft.6356 S 137th Street, Omaha, NE 68137
MLS# 22523068Listed by: BHHS AMBASSADOR REAL ESTATE - New
 $750,000Active4 beds 4 baths4,007 sq. ft.
$750,000Active4 beds 4 baths4,007 sq. ft.13407 Seward Street, Omaha, NE 68154
MLS# 22523067Listed by: LIBERTY CORE REAL ESTATE - New
 $750,000Active3 beds 4 baths1,987 sq. ft.
$750,000Active3 beds 4 baths1,987 sq. ft.1147 Leavenworth Street, Omaha, NE 68102
MLS# 22523069Listed by: BHHS AMBASSADOR REAL ESTATE - New
 $455,000Active5 beds 3 baths3,263 sq. ft.
$455,000Active5 beds 3 baths3,263 sq. ft.15818 Timberlane Drive, Omaha, NE 68136
MLS# 22523071Listed by: BETTER HOMES AND GARDENS R.E. - New
 $425,000Active5 beds 4 baths2,563 sq. ft.
$425,000Active5 beds 4 baths2,563 sq. ft.16087 Sprague Street, Omaha, NE 68116
MLS# 22523073Listed by: BHHS AMBASSADOR REAL ESTATE
