806 N 39th Street, Omaha, NE 68131
Local realty services provided by:Better Homes and Gardens Real Estate The Good Life Group
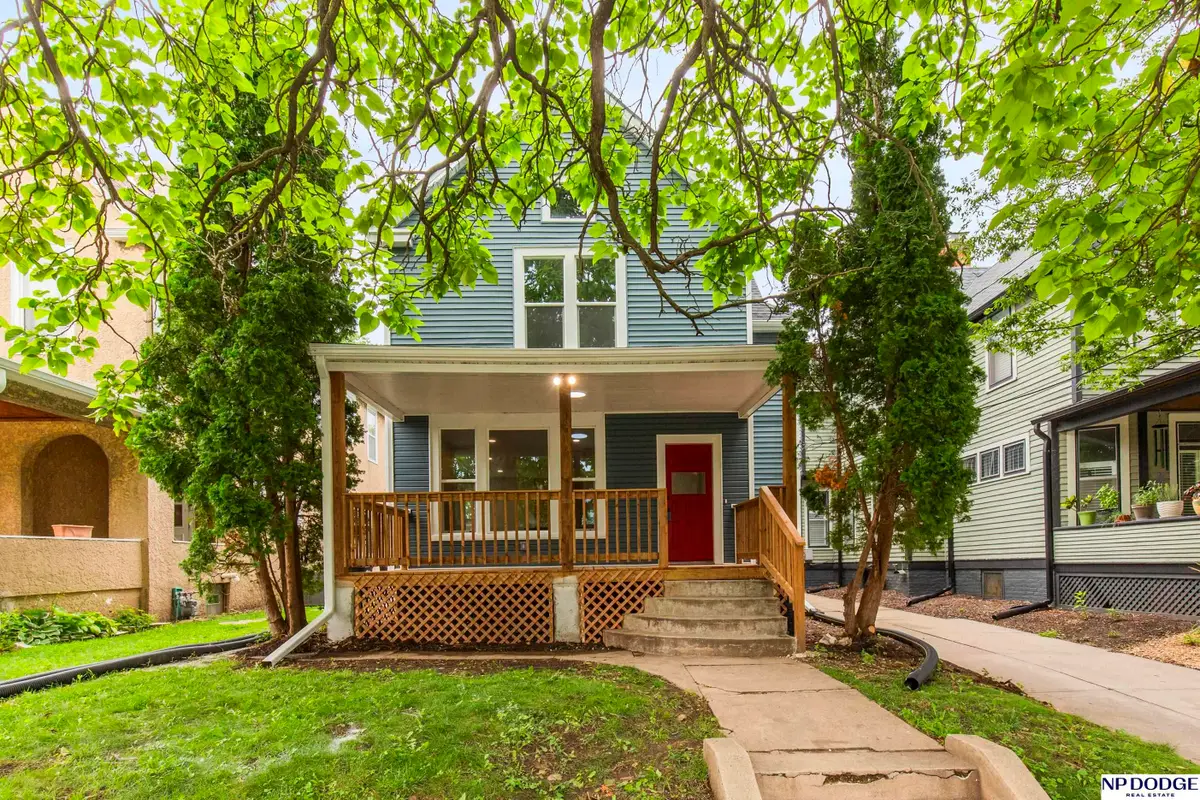

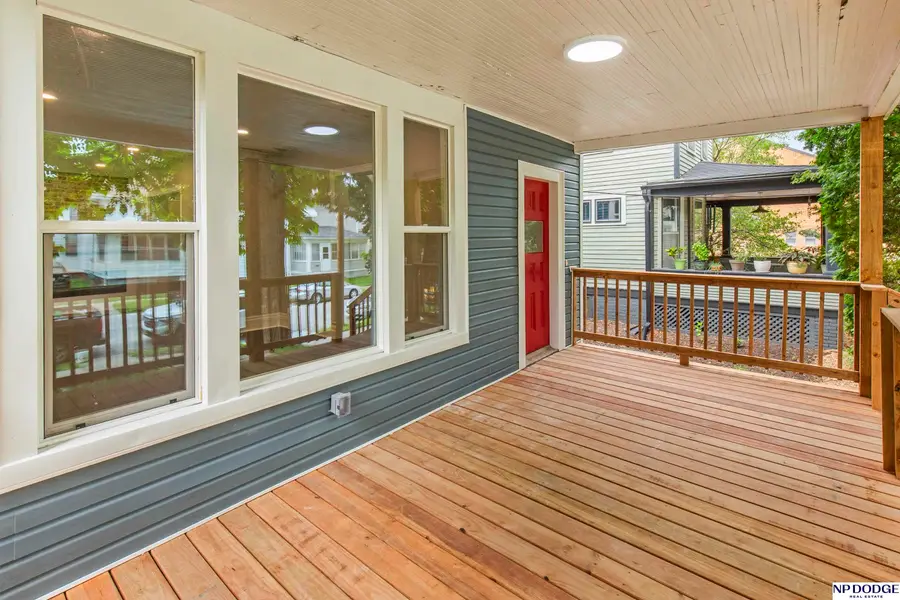
806 N 39th Street,Omaha, NE 68131
$375,000
- 4 Beds
- 3 Baths
- 2,616 sq. ft.
- Single family
- Active
Listed by:jerry lovell
Office:np dodge re sales inc 86dodge
MLS#:22523308
Source:NE_OABR
Price summary
- Price:$375,000
- Price per sq. ft.:$143.35
About this home
Love a home with personality and perks? This one's got it ALL! Step onto the brand-new front porch and feel the vibe, fresh and fun! Inside, light floods in through oversized windows, highlighting spacious rooms and a modern color palette that's ready for your style. The kitchen? Total knockout. Heated floors (yep!), quartz counters, sleek cabinets, shiny stainless appliances, and a center island made for coffee, snacks, or showing off your chef skills. The primary suite is a dream with built-ins, the bathroom has heated floors, a walk-in shower, and your own in-suite washer & dryer! Need space? Three more bedrooms, a stylish new bath, plus a lower-level rec room for fun or work. Top-to-bottom updates? DONE. New HVAC, plumbing, electrical, siding, roof, soft water system, 50-gal water heater. Don't wait, this one's a showstopper!
Contact an agent
Home facts
- Year built:1905
- Listing Id #:22523308
- Added:1 day(s) ago
- Updated:August 16, 2025 at 03:39 PM
Rooms and interior
- Bedrooms:4
- Total bathrooms:3
- Full bathrooms:1
- Half bathrooms:1
- Living area:2,616 sq. ft.
Heating and cooling
- Cooling:Central Air
- Heating:Forced Air
Structure and exterior
- Roof:Composition
- Year built:1905
- Building area:2,616 sq. ft.
- Lot area:0.09 Acres
Schools
- High school:Central
- Middle school:Lewis and Clark
- Elementary school:Gifford Park
Utilities
- Water:Public
- Sewer:Public Sewer
Finances and disclosures
- Price:$375,000
- Price per sq. ft.:$143.35
- Tax amount:$2,154 (2024)
New listings near 806 N 39th Street
- New
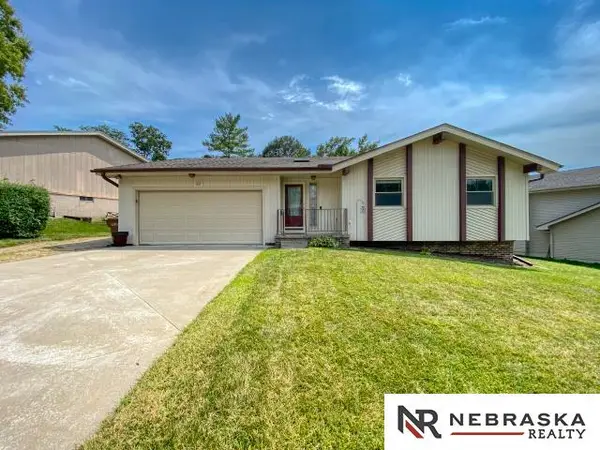 $325,000Active3 beds 3 baths2,025 sq. ft.
$325,000Active3 beds 3 baths2,025 sq. ft.4817 Red Rock Avenue, Omaha, NE 68157
MLS# 22523309Listed by: NEBRASKA REALTY - New
 $250,000Active4 beds 2 baths2,035 sq. ft.
$250,000Active4 beds 2 baths2,035 sq. ft.4663 N 45th Avenue, Omaha, NE 68104
MLS# 22523310Listed by: NEBRASKA REALTY - New
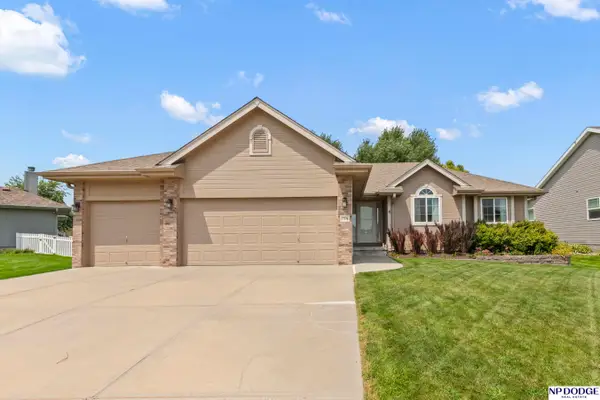 $425,000Active4 beds 3 baths1,455 sq. ft.
$425,000Active4 beds 3 baths1,455 sq. ft.17206 Joanne Drive, Omaha, NE 68136
MLS# 22523311Listed by: NP DODGE RE SALES INC 86DODGE - New
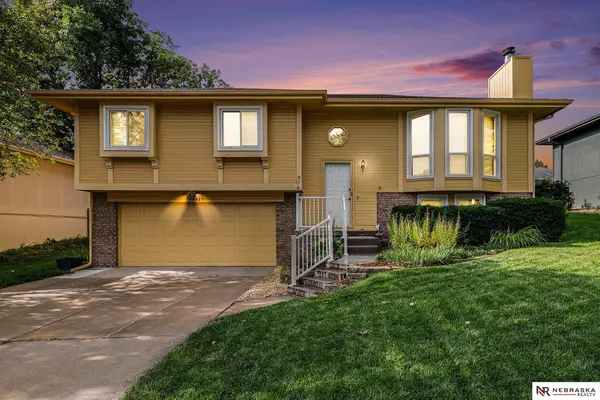 $317,000Active3 beds 3 baths1,804 sq. ft.
$317,000Active3 beds 3 baths1,804 sq. ft.14529 Parker Street, Omaha, NE 68154
MLS# 22523306Listed by: NEBRASKA REALTY - New
 $234,000Active2 beds 2 baths1,165 sq. ft.
$234,000Active2 beds 2 baths1,165 sq. ft.905 S 42 Street, Omaha, NE 68105
MLS# 22523307Listed by: PJ MORGAN REAL ESTATE - New
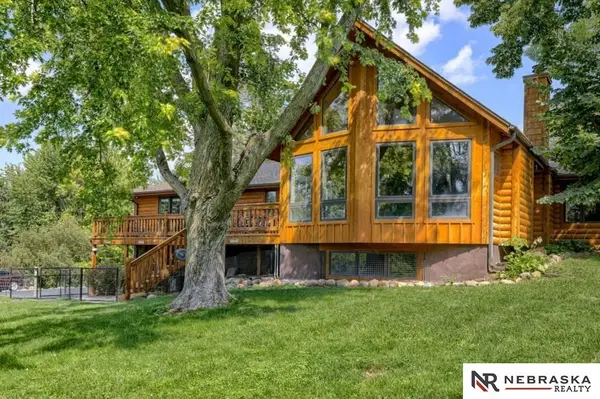 $875,000Active4 beds 4 baths2,926 sq. ft.
$875,000Active4 beds 4 baths2,926 sq. ft.4730 S 180th Street, Omaha, NE 68135
MLS# 22520961Listed by: NEBRASKA REALTY - New
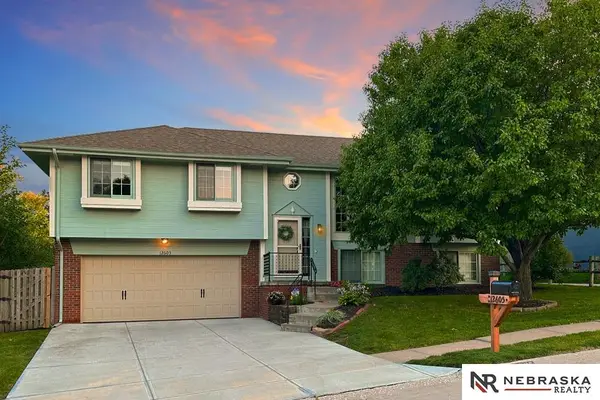 $340,000Active4 beds 3 baths2,151 sq. ft.
$340,000Active4 beds 3 baths2,151 sq. ft.12605 Meredith Avenue, Omaha, NE 68164
MLS# 22523301Listed by: NEBRASKA REALTY - Open Sun, 2 to 4pmNew
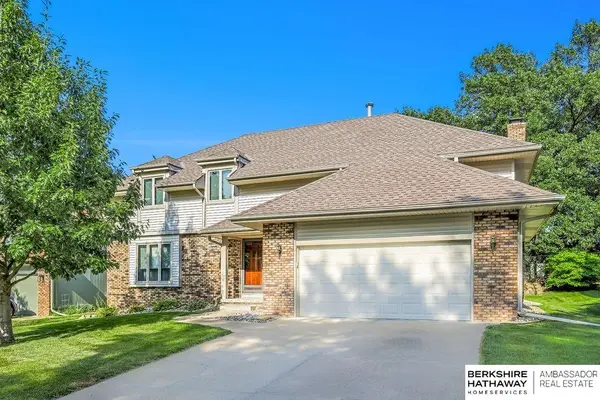 $375,000Active4 beds 3 baths2,656 sq. ft.
$375,000Active4 beds 3 baths2,656 sq. ft.829 S 113 Avenue Circle, Omaha, NE 68154
MLS# 22523292Listed by: BHHS AMBASSADOR REAL ESTATE - New
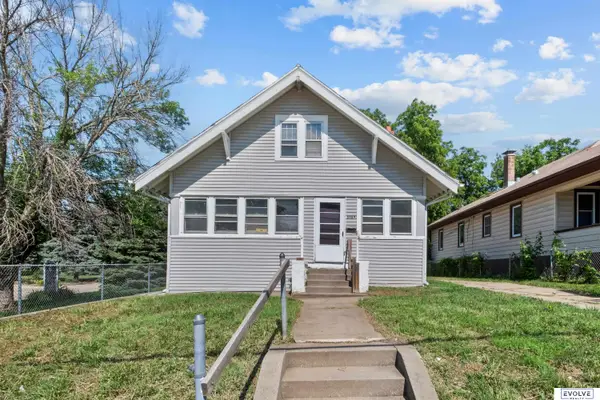 $178,000Active3 beds 1 baths1,522 sq. ft.
$178,000Active3 beds 1 baths1,522 sq. ft.3109 N 45th Street, Omaha, NE 68104
MLS# 22523299Listed by: EVOLVE REALTY
