5217 S 167 Street, Omaha, NE 68135
Local realty services provided by:Better Homes and Gardens Real Estate The Good Life Group
Listed by:
- Kristen Wehner Jacobsen(402) 672 - 7701Better Homes and Gardens Real Estate The Good Life Group
MLS#:22519035
Source:NE_OABR
Price summary
- Price:$510,000
- Price per sq. ft.:$133.23
- Monthly HOA dues:$10.42
About this home
Prepare to fall in love! Step through the inviting double front doors into a warm, open layout featuring engineered wood floors that flow throughout the main living areas. The spacious living room boasts vaulted ceilings, and a cleverly tucked-away pocket office. The open-concept kitchen offers generous cabinet space, a center island, and dining area. The private primary suite is highlighted by tall windows and ensuite bath with double sinks, a whirlpool tub, and a walk-in closet. On the opposite side of the home, 2 additional bedrooms with engineered wood floors share a full hallway bath with updated flooring. The finished lower level expands your living space with a large rec room, fresh paint, new carpet, & a stylish walk-up wet bar with LVP flooring. You'll also find a 4th bedroom with egress, a versatile flex space, a full bath, and private exterior access. Complete with a brand-new furnace and A/C (July '24).
Contact an agent
Home facts
- Year built:2012
- Listing ID #:22519035
- Added:51 day(s) ago
- Updated:August 31, 2025 at 02:35 PM
Rooms and interior
- Bedrooms:4
- Total bathrooms:3
- Full bathrooms:3
- Living area:3,828 sq. ft.
Heating and cooling
- Cooling:Central Air
- Heating:Forced Air
Structure and exterior
- Roof:Composition
- Year built:2012
- Building area:3,828 sq. ft.
- Lot area:0.25 Acres
Schools
- High school:Millard West
- Middle school:Russell
- Elementary school:Willowdale
Utilities
- Water:Public
- Sewer:Public Sewer
Finances and disclosures
- Price:$510,000
- Price per sq. ft.:$133.23
- Tax amount:$8,152 (2024)
New listings near 5217 S 167 Street
- New
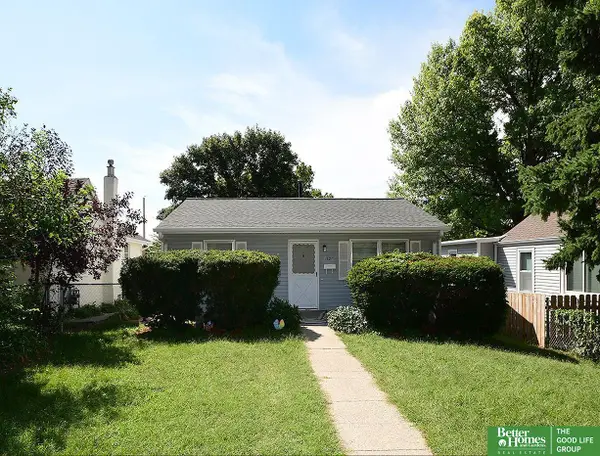 $175,000Active3 beds 1 baths1,080 sq. ft.
$175,000Active3 beds 1 baths1,080 sq. ft.6123 Seward Street, Omaha, NE 68104
MLS# 22524702Listed by: BETTER HOMES AND GARDENS R.E. - New
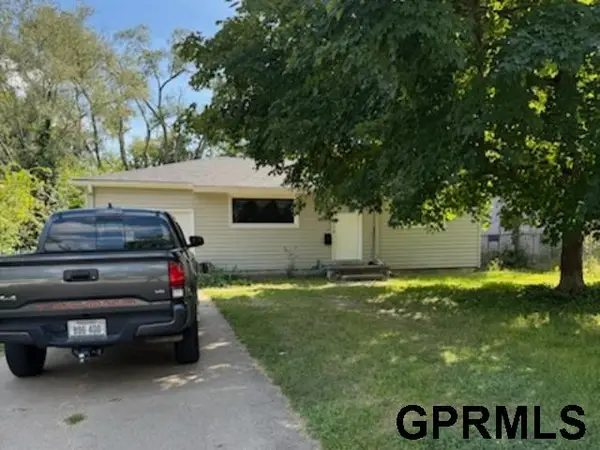 $120,000Active2 beds 1 baths720 sq. ft.
$120,000Active2 beds 1 baths720 sq. ft.4425 Vernon Street, Omaha, NE 68111
MLS# 22524699Listed by: HEARTLAND PROPERTIES INC - New
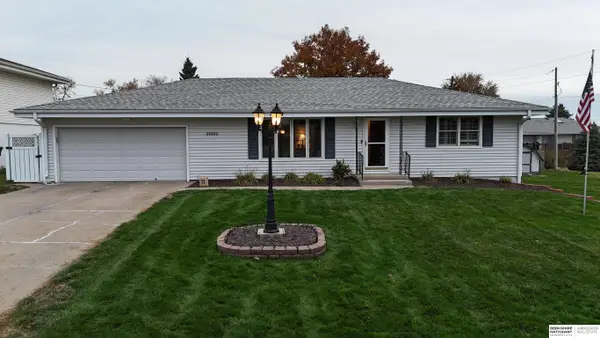 $345,000Active2 beds 2 baths2,040 sq. ft.
$345,000Active2 beds 2 baths2,040 sq. ft.20212 Amelia Avenue, Elkhorn, NE 68022
MLS# 22524696Listed by: BHHS AMBASSADOR REAL ESTATE - Open Sun, 12 to 2pmNew
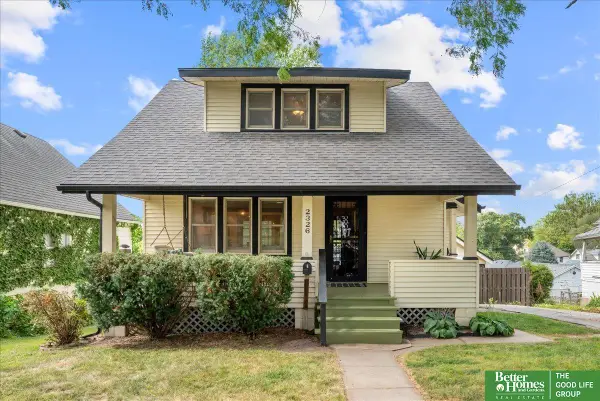 $219,900Active2 beds 2 baths1,232 sq. ft.
$219,900Active2 beds 2 baths1,232 sq. ft.2326 N 61st Street E, Omaha, NE 68104
MLS# 22524692Listed by: BETTER HOMES AND GARDENS R.E. - New
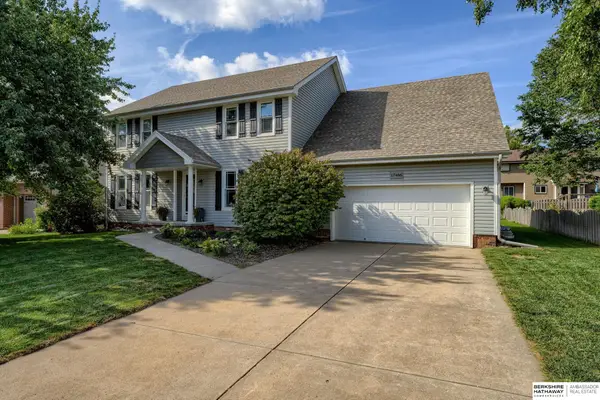 $454,900Active4 beds 4 baths3,606 sq. ft.
$454,900Active4 beds 4 baths3,606 sq. ft.17466 V Street, Omaha, NE 68135
MLS# 22524693Listed by: BHHS AMBASSADOR REAL ESTATE - New
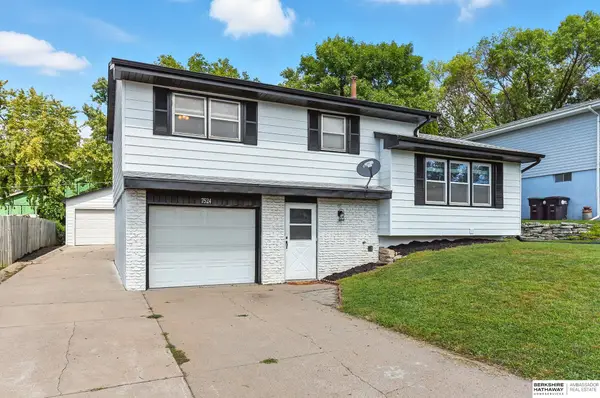 $270,000Active4 beds 2 baths1,243 sq. ft.
$270,000Active4 beds 2 baths1,243 sq. ft.7524 Bauman Avenue, Omaha, NE 68122
MLS# 22524688Listed by: BHHS AMBASSADOR REAL ESTATE - New
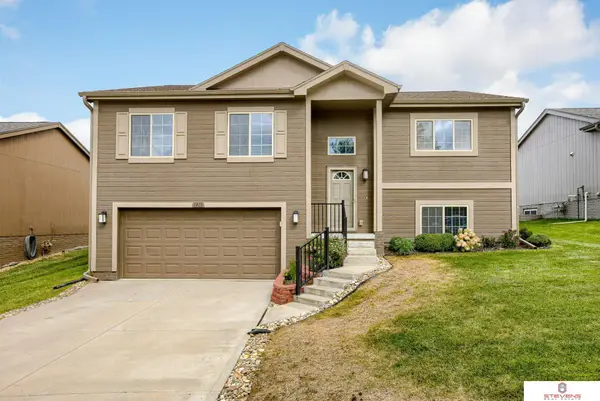 $300,000Active3 beds 2 baths1,611 sq. ft.
$300,000Active3 beds 2 baths1,611 sq. ft.7415 N 139th Avenue, Omaha, NE 68142
MLS# 22524690Listed by: STEVENS REAL ESTATE - New
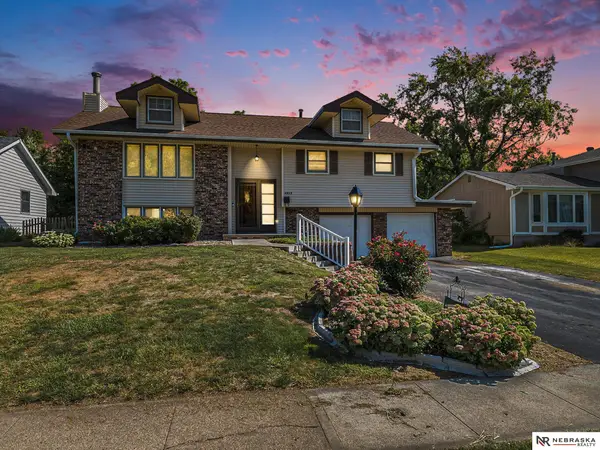 $250,000Active3 beds 2 baths1,577 sq. ft.
$250,000Active3 beds 2 baths1,577 sq. ft.4825 S 92nd Avenue, Omaha, NE 68127
MLS# 22524684Listed by: NEBRASKA REALTY - Open Sun, 1 to 3pmNew
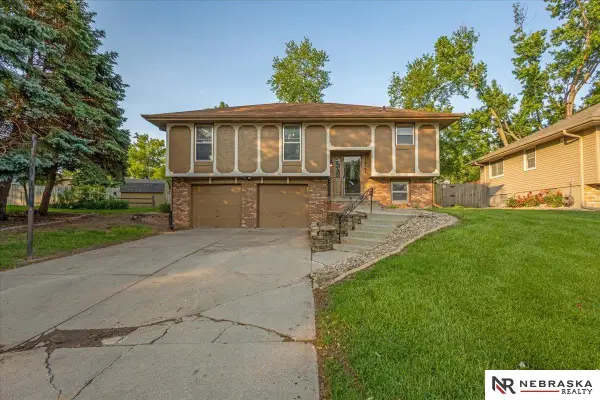 $270,000Active3 beds 2 baths1,543 sq. ft.
$270,000Active3 beds 2 baths1,543 sq. ft.15161 R Street, Omaha, NE 68137
MLS# 22524681Listed by: NEBRASKA REALTY - New
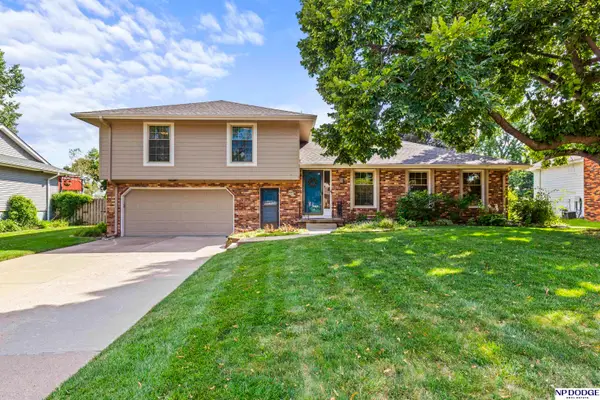 $360,000Active3 beds 3 baths3,217 sq. ft.
$360,000Active3 beds 3 baths3,217 sq. ft.12231 Cuming Street, Omaha, NE 68154
MLS# 22521323Listed by: NP DODGE RE SALES INC 148DODGE
