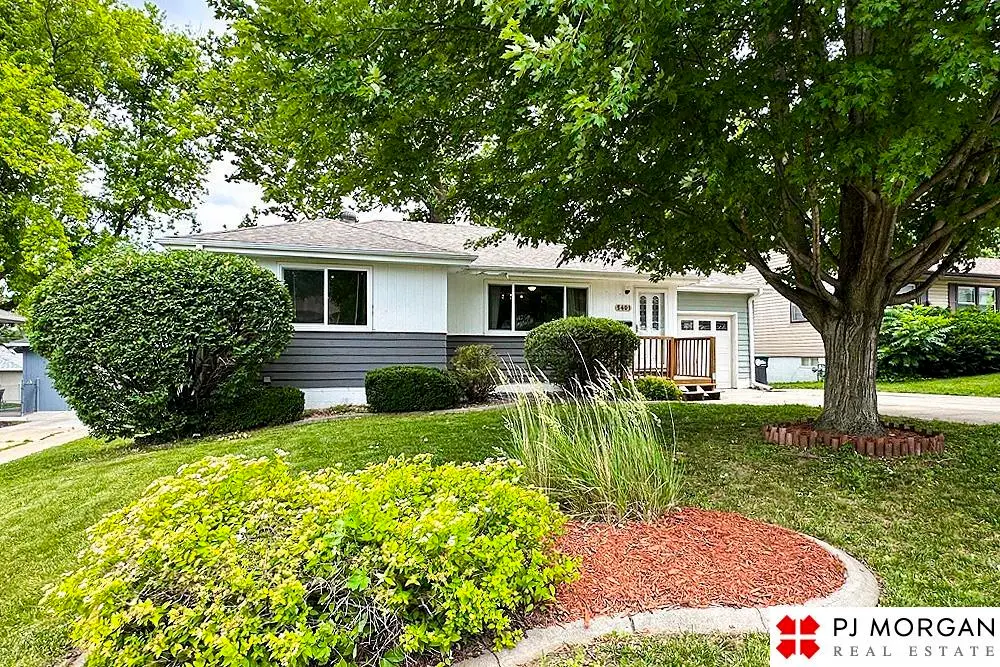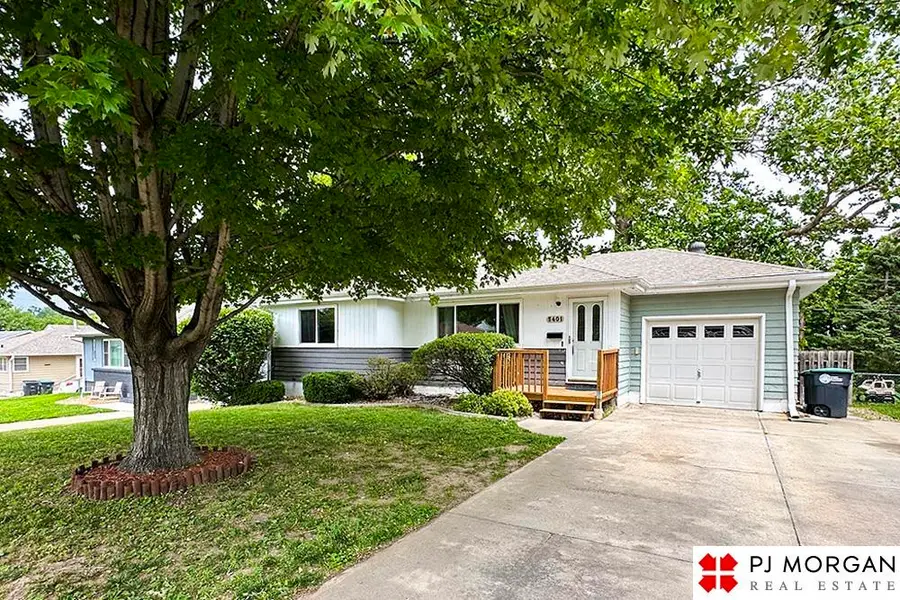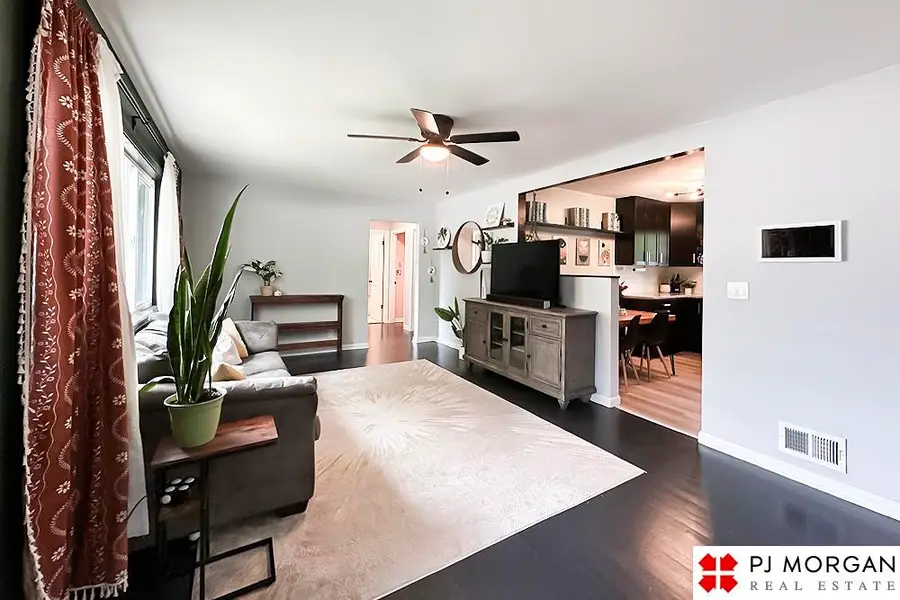5401 N 49th Street, Omaha, NE 68104-0000
Local realty services provided by:Better Homes and Gardens Real Estate The Good Life Group



5401 N 49th Street,Omaha, NE 68104-0000
$229,000
- 4 Beds
- 2 Baths
- 1,760 sq. ft.
- Single family
- Pending
Listed by:david potter
Office:p j morgan real estate
MLS#:22517510
Source:NE_OABR
Price summary
- Price:$229,000
- Price per sq. ft.:$130.11
About this home
This absolutely adorable 1950’s walk out ranch is available now! Nestled on a quiet street in one of midtown’s classic neighborhoods, this one packs a surprising punch with updates galore. The current owners have brought new life and love to this home over the past few years, including a new custom kitchen with cozy eat-in nook, refreshed hardwood floors, updated HVAC & water heater, new interior paint throughout and NEW exterior paint on the schedule for the end of this month! A hard to find four bedroom layout including three on the main level and a spacious basement primary suite with ¾ bath and walkout to the back yard. Awesome basement rec room with bar and plenty of space for fun. Out back you’ll find the raised deck, lower level patio and flat yard, with more than enough space for entertaining or quiet morning coffees. So much house and so many nice updates at the price. This one won’t last long!
Contact an agent
Home facts
- Year built:1958
- Listing Id #:22517510
- Added:49 day(s) ago
- Updated:August 10, 2025 at 07:23 AM
Rooms and interior
- Bedrooms:4
- Total bathrooms:2
- Full bathrooms:1
- Living area:1,760 sq. ft.
Heating and cooling
- Cooling:Central Air
- Heating:Forced Air
Structure and exterior
- Year built:1958
- Building area:1,760 sq. ft.
- Lot area:0.16 Acres
Schools
- High school:Benson
- Middle school:Monroe
- Elementary school:Mount View
Utilities
- Water:Private
- Sewer:Public Sewer
Finances and disclosures
- Price:$229,000
- Price per sq. ft.:$130.11
- Tax amount:$3,038 (2024)
New listings near 5401 N 49th Street
- New
 $711,000Active4 beds 5 baths5,499 sq. ft.
$711,000Active4 beds 5 baths5,499 sq. ft.3430 S 161st Circle, Omaha, NE 68130
MLS# 22522629Listed by: BHHS AMBASSADOR REAL ESTATE - New
 $850,000Active5 beds 6 baths5,156 sq. ft.
$850,000Active5 beds 6 baths5,156 sq. ft.1901 S 182nd Circle, Omaha, NE 68130
MLS# 22523076Listed by: EVOLVE REALTY - New
 $309,000Active3 beds 2 baths1,460 sq. ft.
$309,000Active3 beds 2 baths1,460 sq. ft.19467 Gail Avenue, Omaha, NE 68135
MLS# 22523077Listed by: BHHS AMBASSADOR REAL ESTATE - New
 $222,222Active4 beds 2 baths1,870 sq. ft.
$222,222Active4 beds 2 baths1,870 sq. ft.611 N 48th Street, Omaha, NE 68132
MLS# 22523060Listed by: REAL BROKER NE, LLC - New
 $265,000Active3 beds 2 baths1,546 sq. ft.
$265,000Active3 beds 2 baths1,546 sq. ft.8717 C Street, Omaha, NE 68124
MLS# 22523063Listed by: MERAKI REALTY GROUP - Open Sat, 11am to 1pmNew
 $265,000Active3 beds 2 baths1,310 sq. ft.
$265,000Active3 beds 2 baths1,310 sq. ft.6356 S 137th Street, Omaha, NE 68137
MLS# 22523068Listed by: BHHS AMBASSADOR REAL ESTATE - New
 $750,000Active4 beds 4 baths4,007 sq. ft.
$750,000Active4 beds 4 baths4,007 sq. ft.13407 Seward Street, Omaha, NE 68154
MLS# 22523067Listed by: LIBERTY CORE REAL ESTATE - New
 $750,000Active3 beds 4 baths1,987 sq. ft.
$750,000Active3 beds 4 baths1,987 sq. ft.1147 Leavenworth Street, Omaha, NE 68102
MLS# 22523069Listed by: BHHS AMBASSADOR REAL ESTATE - New
 $455,000Active5 beds 3 baths3,263 sq. ft.
$455,000Active5 beds 3 baths3,263 sq. ft.15818 Timberlane Drive, Omaha, NE 68136
MLS# 22523071Listed by: BETTER HOMES AND GARDENS R.E. - New
 $425,000Active5 beds 4 baths2,563 sq. ft.
$425,000Active5 beds 4 baths2,563 sq. ft.16087 Sprague Street, Omaha, NE 68116
MLS# 22523073Listed by: BHHS AMBASSADOR REAL ESTATE
