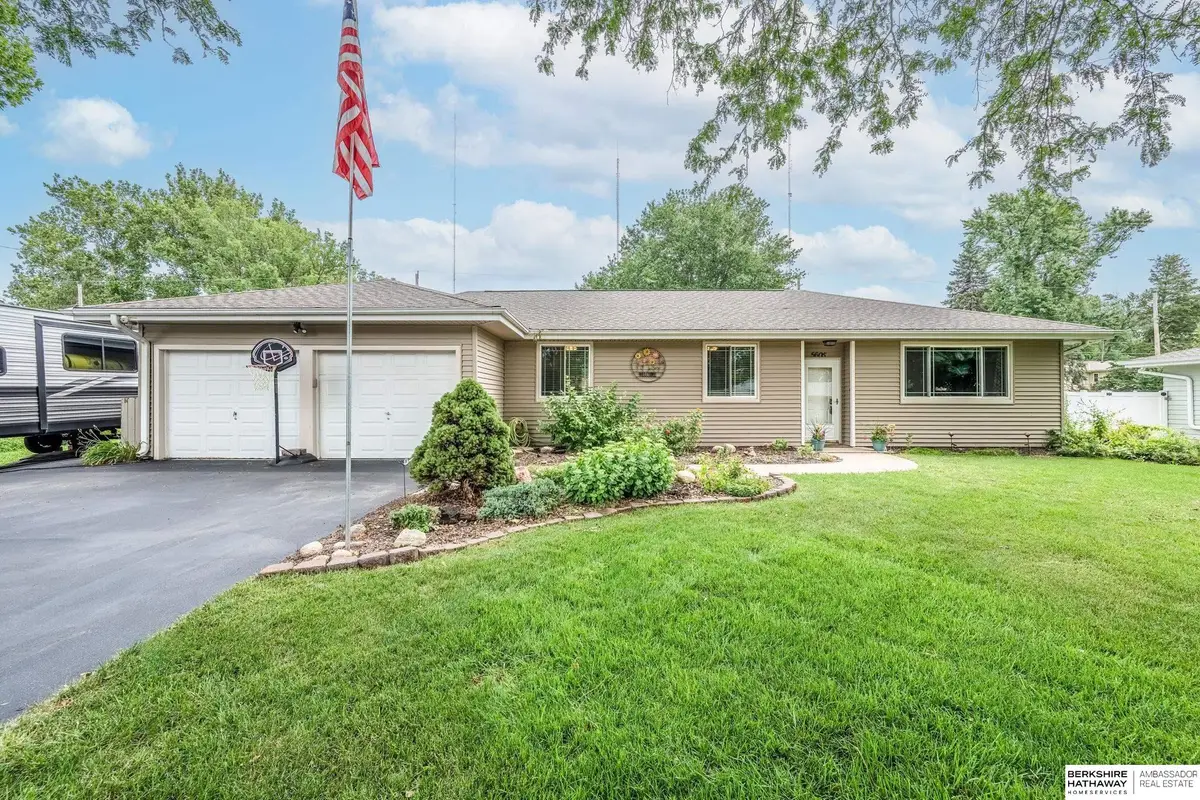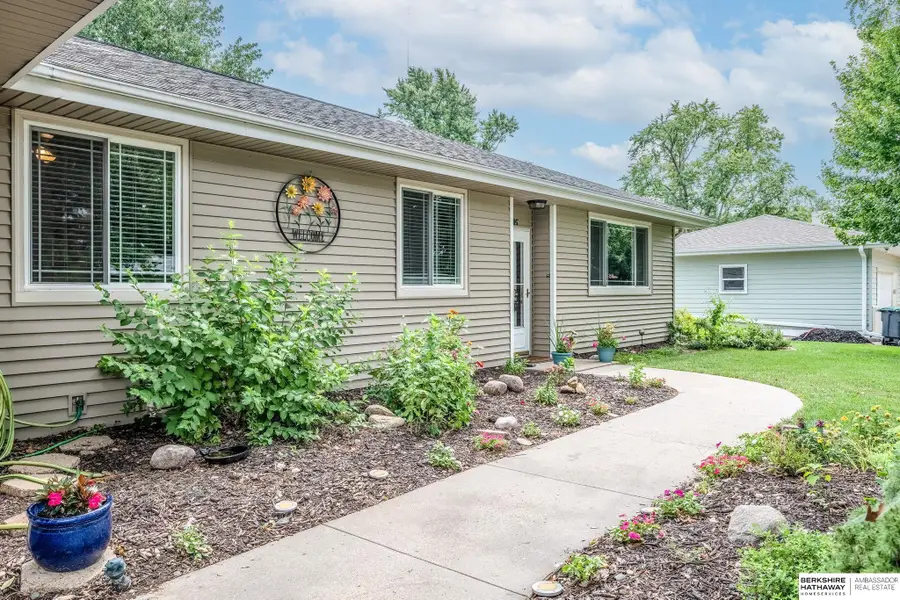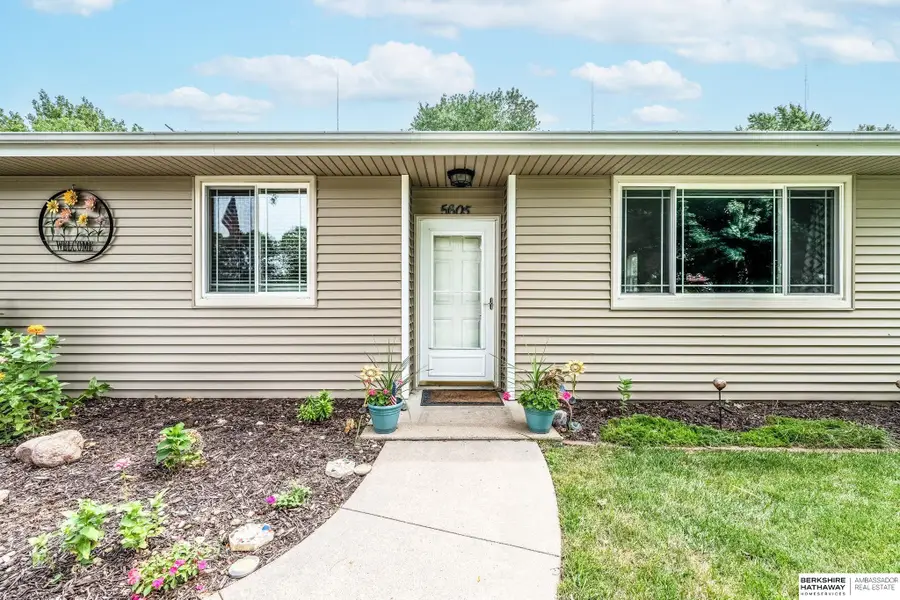5605 N 78th Avenue, Omaha, NE 68134
Local realty services provided by:Better Homes and Gardens Real Estate The Good Life Group



5605 N 78th Avenue,Omaha, NE 68134
$317,000
- 3 Beds
- 3 Baths
- 2,610 sq. ft.
- Single family
- Pending
Listed by:sarah jensen
Office:bhhs ambassador real estate
MLS#:22520966
Source:NE_OABR
Price summary
- Price:$317,000
- Price per sq. ft.:$121.46
About this home
*PRE INSPECTED* Welcome to your dream ranch retreat! This 3 bedroom, 3 bathroom beauty has everything you’ve been looking for – and then some. With a spacious 2-car garage, you’ll have plenty of room for cars, toys, and weekend projects. Love to entertain? You’ll swoon over the covered patio, perfect for lazy mornings or evening BBQs. Step inside and enjoy over 2,600 sq ft living area with the main floor featuring a master suite, eat in kitchen, formal dining room and large living room. Downstairs includes an open, airy basement space that includes a rec room and 2 non-conforming rooms – ideal for a guest suite, home gym, hobby room, or top-secret man cave! Storage lovers, rejoice: there's TONS of storage to keep your life organized and clutter-free. Whether you're upsizing, rightsizing, or just craving space to spread out, this ranch checks all the boxes – and then writes a love letter to your future self. Come see it before someone else snatches up this jewel!
Contact an agent
Home facts
- Year built:1979
- Listing Id #:22520966
- Added:17 day(s) ago
- Updated:August 12, 2025 at 06:02 PM
Rooms and interior
- Bedrooms:3
- Total bathrooms:3
- Full bathrooms:1
- Living area:2,610 sq. ft.
Heating and cooling
- Cooling:Central Air
- Heating:Electric, Forced Air
Structure and exterior
- Year built:1979
- Building area:2,610 sq. ft.
- Lot area:0.32 Acres
Schools
- High school:Northwest
- Middle school:Morton
- Elementary school:Boyd
Utilities
- Water:Public
- Sewer:Public Sewer
Finances and disclosures
- Price:$317,000
- Price per sq. ft.:$121.46
- Tax amount:$4,045 (2024)
New listings near 5605 N 78th Avenue
- New
 $711,000Active4 beds 5 baths5,499 sq. ft.
$711,000Active4 beds 5 baths5,499 sq. ft.3430 S 161st Circle, Omaha, NE 68130
MLS# 22522629Listed by: BHHS AMBASSADOR REAL ESTATE - New
 $850,000Active5 beds 6 baths5,156 sq. ft.
$850,000Active5 beds 6 baths5,156 sq. ft.1901 S 182nd Circle, Omaha, NE 68130
MLS# 22523076Listed by: EVOLVE REALTY - New
 $309,000Active3 beds 2 baths1,460 sq. ft.
$309,000Active3 beds 2 baths1,460 sq. ft.19467 Gail Avenue, Omaha, NE 68135
MLS# 22523077Listed by: BHHS AMBASSADOR REAL ESTATE - New
 $222,222Active4 beds 2 baths1,870 sq. ft.
$222,222Active4 beds 2 baths1,870 sq. ft.611 N 48th Street, Omaha, NE 68132
MLS# 22523060Listed by: REAL BROKER NE, LLC - New
 $265,000Active3 beds 2 baths1,546 sq. ft.
$265,000Active3 beds 2 baths1,546 sq. ft.8717 C Street, Omaha, NE 68124
MLS# 22523063Listed by: MERAKI REALTY GROUP - Open Sat, 11am to 1pmNew
 $265,000Active3 beds 2 baths1,310 sq. ft.
$265,000Active3 beds 2 baths1,310 sq. ft.6356 S 137th Street, Omaha, NE 68137
MLS# 22523068Listed by: BHHS AMBASSADOR REAL ESTATE - New
 $750,000Active4 beds 4 baths4,007 sq. ft.
$750,000Active4 beds 4 baths4,007 sq. ft.13407 Seward Street, Omaha, NE 68154
MLS# 22523067Listed by: LIBERTY CORE REAL ESTATE - New
 $750,000Active3 beds 4 baths1,987 sq. ft.
$750,000Active3 beds 4 baths1,987 sq. ft.1147 Leavenworth Street, Omaha, NE 68102
MLS# 22523069Listed by: BHHS AMBASSADOR REAL ESTATE - New
 $455,000Active5 beds 3 baths3,263 sq. ft.
$455,000Active5 beds 3 baths3,263 sq. ft.15818 Timberlane Drive, Omaha, NE 68136
MLS# 22523071Listed by: BETTER HOMES AND GARDENS R.E. - New
 $425,000Active5 beds 4 baths2,563 sq. ft.
$425,000Active5 beds 4 baths2,563 sq. ft.16087 Sprague Street, Omaha, NE 68116
MLS# 22523073Listed by: BHHS AMBASSADOR REAL ESTATE
