5614 S 126th Circle, Omaha, NE 68137
Local realty services provided by:Better Homes and Gardens Real Estate The Good Life Group
Listed by:mark wehner ii
Office:bhhs ambassador real estate
MLS#:22524461
Source:NE_OABR
Price summary
- Price:$500,000
- Price per sq. ft.:$102.71
About this home
Timeless elegance meets everyday comfort in this stunning ranch on a quiet cul-de-sac in desirable Oak Hills. A marble foyer welcomes you into a warm, light-filled living room with vaulted ceilings and a formal dining room with custom wood floors and stone fireplace. The kitchen boasts quartz counters, tile backsplash, breakfast bar, ample cabinetry, and a butler's pantry. The great room impresses with a stone fireplace, wet bar, and spiral staircase to the finished lower level. The luxurious primary suite features vaulted ceilings, two walk-in closets, dual vanities, whirlpool tub, private deck access, and a sunroom with custom water fountain. Two main-floor bedrooms share a Jack & Jill bath. The lower level offers a family room with fireplace, rec room, 4th bedroom, flex room, ¾ bath, and storage. Outdoor spaces include three decks, golf course views, and your own putting green. This home blends style, space, and serenity.
Contact an agent
Home facts
- Year built:1973
- Listing ID #:22524461
- Added:59 day(s) ago
- Updated:August 31, 2025 at 02:35 PM
Rooms and interior
- Bedrooms:4
- Total bathrooms:5
- Full bathrooms:1
- Half bathrooms:2
- Living area:4,868 sq. ft.
Heating and cooling
- Cooling:Central Air
- Heating:Forced Air
Structure and exterior
- Roof:Membrane
- Year built:1973
- Building area:4,868 sq. ft.
- Lot area:0.41 Acres
Schools
- High school:Millard South
- Middle school:Millard Central
- Elementary school:Sandoz
Utilities
- Water:Public
- Sewer:Public Sewer
Finances and disclosures
- Price:$500,000
- Price per sq. ft.:$102.71
- Tax amount:$5,474 (2024)
New listings near 5614 S 126th Circle
- New
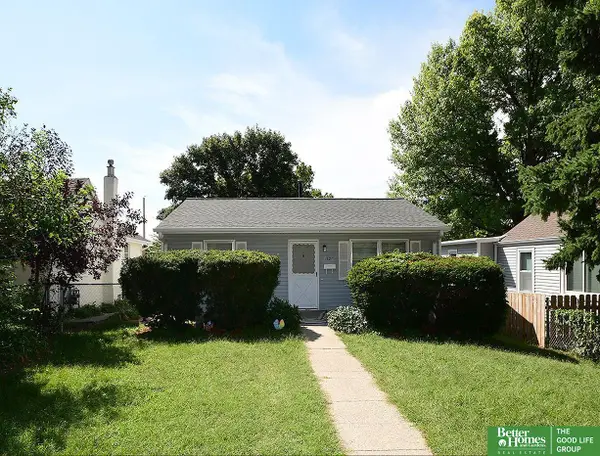 $175,000Active3 beds 1 baths1,080 sq. ft.
$175,000Active3 beds 1 baths1,080 sq. ft.6123 Seward Street, Omaha, NE 68104
MLS# 22524702Listed by: BETTER HOMES AND GARDENS R.E. - New
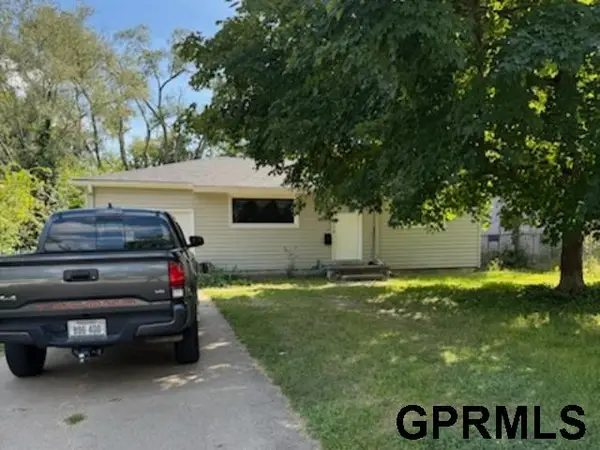 $120,000Active2 beds 1 baths720 sq. ft.
$120,000Active2 beds 1 baths720 sq. ft.4425 Vernon Street, Omaha, NE 68111
MLS# 22524699Listed by: HEARTLAND PROPERTIES INC - New
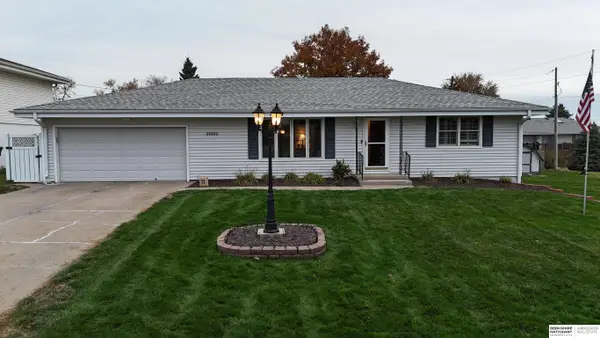 $345,000Active2 beds 2 baths2,040 sq. ft.
$345,000Active2 beds 2 baths2,040 sq. ft.20212 Amelia Avenue, Elkhorn, NE 68022
MLS# 22524696Listed by: BHHS AMBASSADOR REAL ESTATE - Open Sun, 12 to 2pmNew
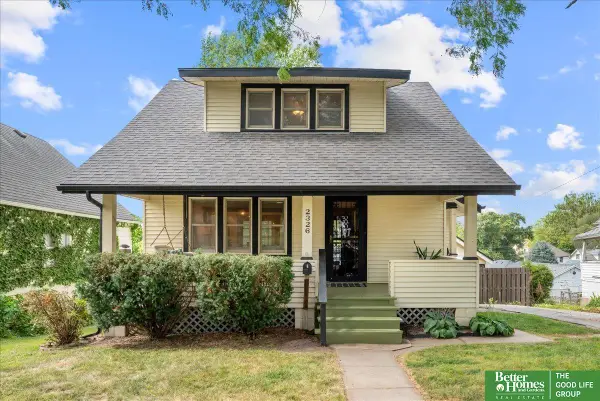 $219,900Active2 beds 2 baths1,232 sq. ft.
$219,900Active2 beds 2 baths1,232 sq. ft.2326 N 61st Street E, Omaha, NE 68104
MLS# 22524692Listed by: BETTER HOMES AND GARDENS R.E. - New
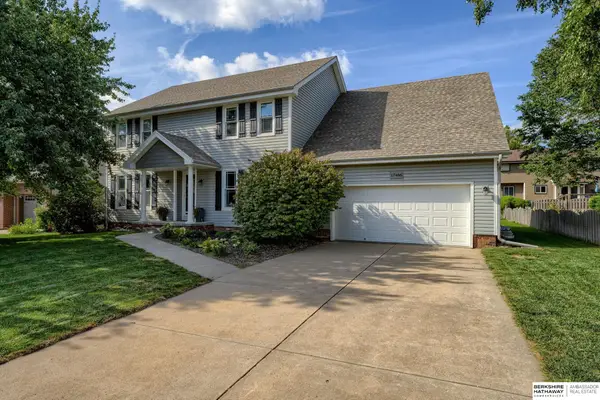 $454,900Active4 beds 4 baths3,606 sq. ft.
$454,900Active4 beds 4 baths3,606 sq. ft.17466 V Street, Omaha, NE 68135
MLS# 22524693Listed by: BHHS AMBASSADOR REAL ESTATE - New
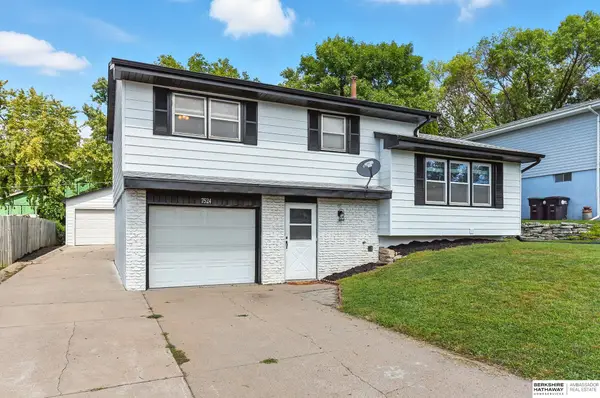 $270,000Active4 beds 2 baths1,243 sq. ft.
$270,000Active4 beds 2 baths1,243 sq. ft.7524 Bauman Avenue, Omaha, NE 68122
MLS# 22524688Listed by: BHHS AMBASSADOR REAL ESTATE - New
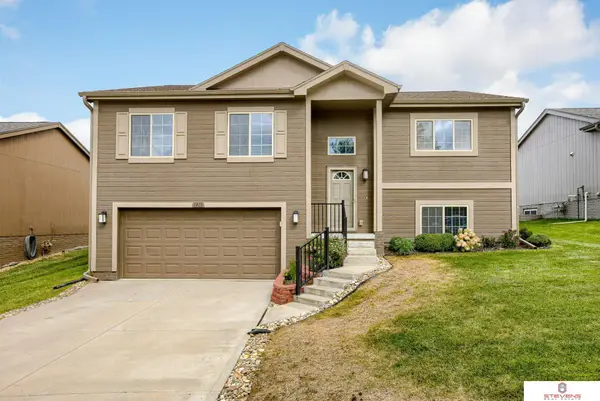 $300,000Active3 beds 2 baths1,611 sq. ft.
$300,000Active3 beds 2 baths1,611 sq. ft.7415 N 139th Avenue, Omaha, NE 68142
MLS# 22524690Listed by: STEVENS REAL ESTATE - New
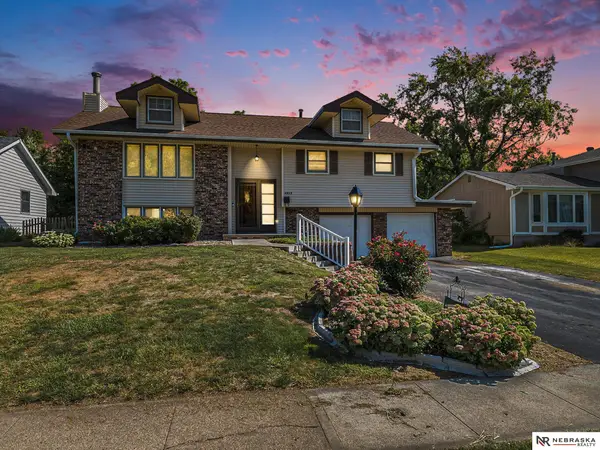 $250,000Active3 beds 2 baths1,577 sq. ft.
$250,000Active3 beds 2 baths1,577 sq. ft.4825 S 92nd Avenue, Omaha, NE 68127
MLS# 22524684Listed by: NEBRASKA REALTY - Open Sun, 1 to 3pmNew
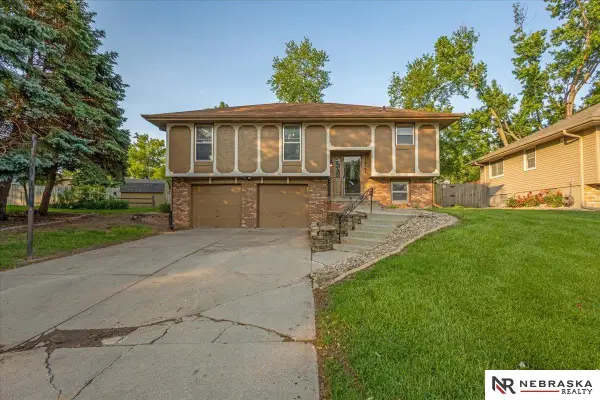 $270,000Active3 beds 2 baths1,543 sq. ft.
$270,000Active3 beds 2 baths1,543 sq. ft.15161 R Street, Omaha, NE 68137
MLS# 22524681Listed by: NEBRASKA REALTY - New
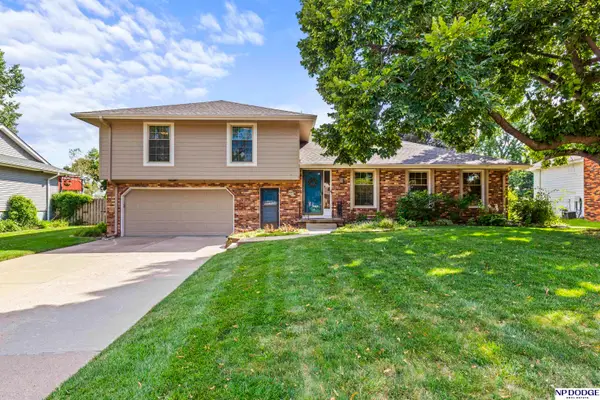 $360,000Active3 beds 3 baths3,217 sq. ft.
$360,000Active3 beds 3 baths3,217 sq. ft.12231 Cuming Street, Omaha, NE 68154
MLS# 22521323Listed by: NP DODGE RE SALES INC 148DODGE
