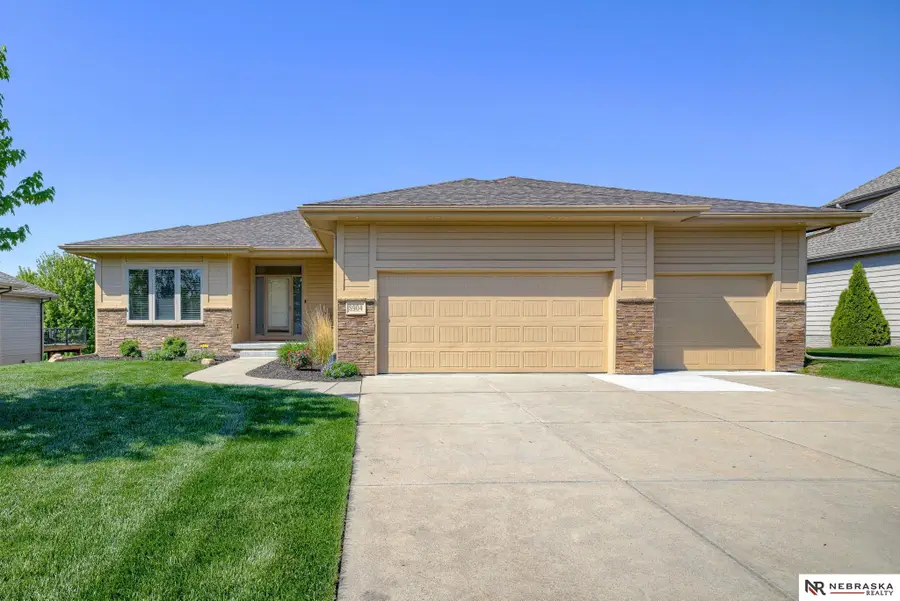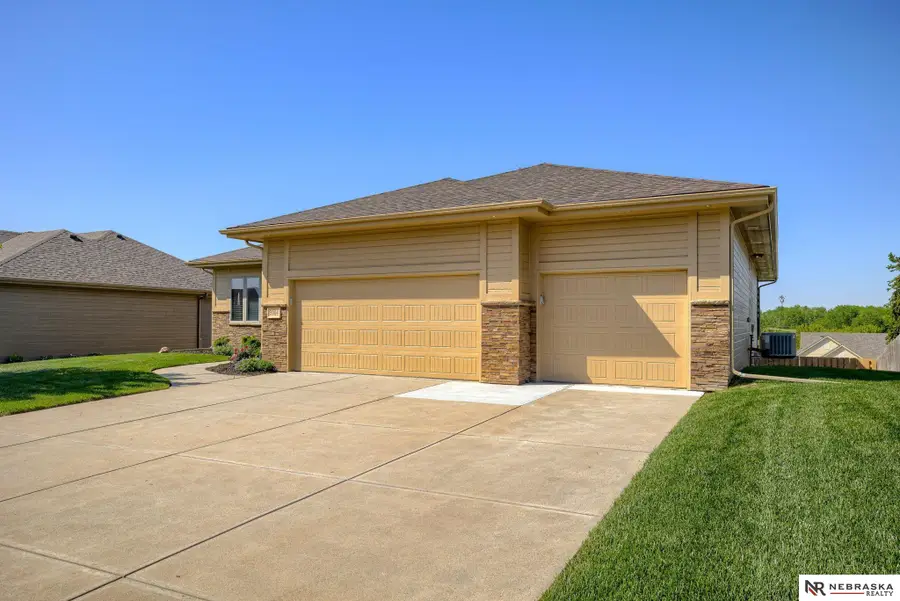5904 N 153rd Street, Omaha, NE 68116
Local realty services provided by:Better Homes and Gardens Real Estate The Good Life Group



5904 N 153rd Street,Omaha, NE 68116
$515,000
- 3 Beds
- 3 Baths
- 3,422 sq. ft.
- Single family
- Pending
Listed by:kyle roth
Office:nebraska realty
MLS#:22516984
Source:NE_OABR
Price summary
- Price:$515,000
- Price per sq. ft.:$150.5
- Monthly HOA dues:$10.42
About this home
Open House 6/29 from 12-2. This stunning 3 bed, 3 bath walkout ranch offers over 3,400 sq ft of impeccably finished space, with 1,900 sq ft on the main level alone. Step into an open-concept layout with soaring ceilings and brand-new, true hardwood floors that elevate the heart of the home. All bedrooms are conveniently located on the main floor for easy living. The expansive walkout basement is perfect for entertaining or relaxing, complete with a spacious rec room and a beautifully tiled walk-in shower. Outside, a covered deck overlooks the fully fenced backyard - ideal for summer nights and weekend gatherings. Within the last year, the home has been thoughtfully upgraded: new roof, fresh interior/exterior paint, all major appliances, water softener, security system, and newer carpet, plus much more. Move-in ready, meticulously maintained, and full of value - this home is ready to impress from the moment you walk in. Don't miss the chance to make this one yours!
Contact an agent
Home facts
- Year built:2014
- Listing Id #:22516984
- Added:55 day(s) ago
- Updated:August 10, 2025 at 07:23 AM
Rooms and interior
- Bedrooms:3
- Total bathrooms:3
- Full bathrooms:1
- Living area:3,422 sq. ft.
Heating and cooling
- Cooling:Central Air
- Heating:Forced Air
Structure and exterior
- Roof:Composition
- Year built:2014
- Building area:3,422 sq. ft.
- Lot area:0.23 Acres
Schools
- High school:Westview
- Middle school:Alfonza W. Davis
- Elementary school:Saddlebrook
Utilities
- Water:Private, Public
Finances and disclosures
- Price:$515,000
- Price per sq. ft.:$150.5
- Tax amount:$9,084 (2025)
New listings near 5904 N 153rd Street
- New
 $711,000Active4 beds 5 baths5,499 sq. ft.
$711,000Active4 beds 5 baths5,499 sq. ft.3430 S 161st Circle, Omaha, NE 68130
MLS# 22522629Listed by: BHHS AMBASSADOR REAL ESTATE - New
 $850,000Active5 beds 6 baths5,156 sq. ft.
$850,000Active5 beds 6 baths5,156 sq. ft.1901 S 182nd Circle, Omaha, NE 68130
MLS# 22523076Listed by: EVOLVE REALTY - New
 $309,000Active3 beds 2 baths1,460 sq. ft.
$309,000Active3 beds 2 baths1,460 sq. ft.19467 Gail Avenue, Omaha, NE 68135
MLS# 22523077Listed by: BHHS AMBASSADOR REAL ESTATE - New
 $222,222Active4 beds 2 baths1,870 sq. ft.
$222,222Active4 beds 2 baths1,870 sq. ft.611 N 48th Street, Omaha, NE 68132
MLS# 22523060Listed by: REAL BROKER NE, LLC - New
 $265,000Active3 beds 2 baths1,546 sq. ft.
$265,000Active3 beds 2 baths1,546 sq. ft.8717 C Street, Omaha, NE 68124
MLS# 22523063Listed by: MERAKI REALTY GROUP - Open Sat, 11am to 1pmNew
 $265,000Active3 beds 2 baths1,310 sq. ft.
$265,000Active3 beds 2 baths1,310 sq. ft.6356 S 137th Street, Omaha, NE 68137
MLS# 22523068Listed by: BHHS AMBASSADOR REAL ESTATE - New
 $750,000Active4 beds 4 baths4,007 sq. ft.
$750,000Active4 beds 4 baths4,007 sq. ft.13407 Seward Street, Omaha, NE 68154
MLS# 22523067Listed by: LIBERTY CORE REAL ESTATE - New
 $750,000Active3 beds 4 baths1,987 sq. ft.
$750,000Active3 beds 4 baths1,987 sq. ft.1147 Leavenworth Street, Omaha, NE 68102
MLS# 22523069Listed by: BHHS AMBASSADOR REAL ESTATE - New
 $455,000Active5 beds 3 baths3,263 sq. ft.
$455,000Active5 beds 3 baths3,263 sq. ft.15818 Timberlane Drive, Omaha, NE 68136
MLS# 22523071Listed by: BETTER HOMES AND GARDENS R.E. - New
 $425,000Active5 beds 4 baths2,563 sq. ft.
$425,000Active5 beds 4 baths2,563 sq. ft.16087 Sprague Street, Omaha, NE 68116
MLS# 22523073Listed by: BHHS AMBASSADOR REAL ESTATE
