630 N 46th Street, Omaha, NE 68132
Local realty services provided by:Better Homes and Gardens Real Estate The Good Life Group
630 N 46th Street,Omaha, NE 68132
$450,000
- 3 Beds
- 3 Baths
- 2,253 sq. ft.
- Townhouse
- Active
Listed by:jack harvey
Office:meraki realty group
MLS#:22514459
Source:NE_OABR
Price summary
- Price:$450,000
- Price per sq. ft.:$199.73
- Monthly HOA dues:$233
About this home
This Ten Square Townhome blends the convenience of luxurious townhome living with the comfort of a spacious backyard. The thoughtfully designed 3-bedroom, 3-bath floor plan combines style, sophistication, and comfort, with the option to add a future elevator for added convenience. The open-concept living area, with its 10' ceilings, and open layout to kitchen offers stunning granite countertops & Stainless Steel Appliances. You'll love the balcony that captures breathtaking views—perfect for entertaining. This home's premium finishes, oversized closets, fireplace, and a two-car garage make living easy. Plus, with the flexibility to host on Airbnb, you can enjoy the benefits of extra income. Here you will discover the perfect balance of luxury, convenience and opportunity. Call Today & Make This Home Yours!
Contact an agent
Home facts
- Year built:2022
- Listing ID #:22514459
- Added:281 day(s) ago
- Updated:September 29, 2025 at 04:41 PM
Rooms and interior
- Bedrooms:3
- Total bathrooms:3
- Full bathrooms:1
- Half bathrooms:1
- Living area:2,253 sq. ft.
Heating and cooling
- Cooling:Central Air
- Heating:Forced Air
Structure and exterior
- Year built:2022
- Building area:2,253 sq. ft.
- Lot area:0.09 Acres
Schools
- High school:Central
- Middle school:Lewis and Clark
- Elementary school:Dundee
Utilities
- Water:Public
- Sewer:Public Sewer
Finances and disclosures
- Price:$450,000
- Price per sq. ft.:$199.73
- Tax amount:$7,708 (2024)
New listings near 630 N 46th Street
- New
 Listed by BHGRE$299,900Active3 beds 2 baths2,862 sq. ft.
Listed by BHGRE$299,900Active3 beds 2 baths2,862 sq. ft.13214 Marinda Circle, Omaha, NE 68144
MLS# 22527844Listed by: BETTER HOMES AND GARDENS R.E. - New
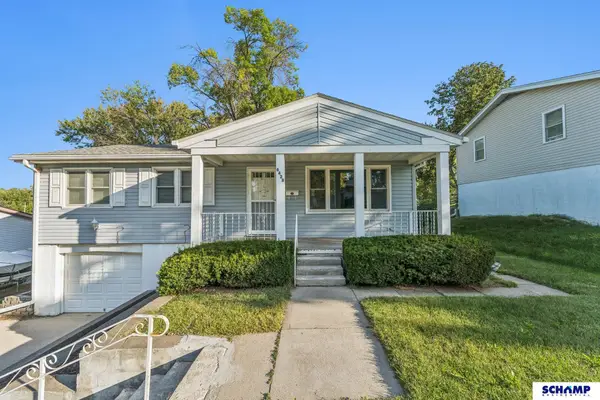 $215,000Active3 beds 1 baths1,434 sq. ft.
$215,000Active3 beds 1 baths1,434 sq. ft.6428 Odgen Street, Omaha, NE 68104
MLS# 22527849Listed by: SCHAMP RESIDENTIAL - New
 $245,000Active4 beds 3 baths1,960 sq. ft.
$245,000Active4 beds 3 baths1,960 sq. ft.3440 Curtis Avenue, Omaha, NE 68111
MLS# 22527814Listed by: NEBRASKA REALTY - Open Sat, 11am to 1pmNew
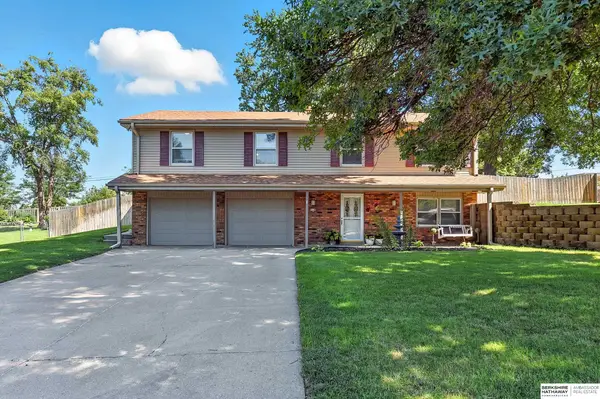 $290,000Active3 beds 3 baths1,580 sq. ft.
$290,000Active3 beds 3 baths1,580 sq. ft.12106 Shirley Street, Omaha, NE 68144
MLS# 22527821Listed by: BHHS AMBASSADOR REAL ESTATE - New
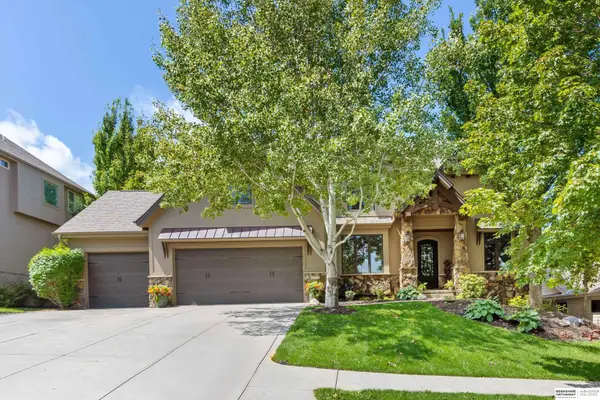 $799,900Active6 beds 5 baths5,108 sq. ft.
$799,900Active6 beds 5 baths5,108 sq. ft.3216 S 185th Street, Omaha, NE 68130
MLS# 22527830Listed by: BHHS AMBASSADOR REAL ESTATE - New
 $339,000Active3 beds 2 baths1,659 sq. ft.
$339,000Active3 beds 2 baths1,659 sq. ft.10913 Craig Street, Omaha, NE 68142
MLS# 22527837Listed by: BHHS AMBASSADOR REAL ESTATE - New
 Listed by BHGRE$265,000Active4 beds 3 baths1,404 sq. ft.
Listed by BHGRE$265,000Active4 beds 3 baths1,404 sq. ft.9612 Maple Street, Omaha, NE 68134
MLS# 22526866Listed by: BETTER HOMES AND GARDENS R.E. - Open Thu, 3:30 to 6pmNew
 Listed by BHGRE$390,000Active3 beds 3 baths2,139 sq. ft.
Listed by BHGRE$390,000Active3 beds 3 baths2,139 sq. ft.912 S 130th Street, Omaha, NE 68154
MLS# 22527807Listed by: BETTER HOMES AND GARDENS R.E. - New
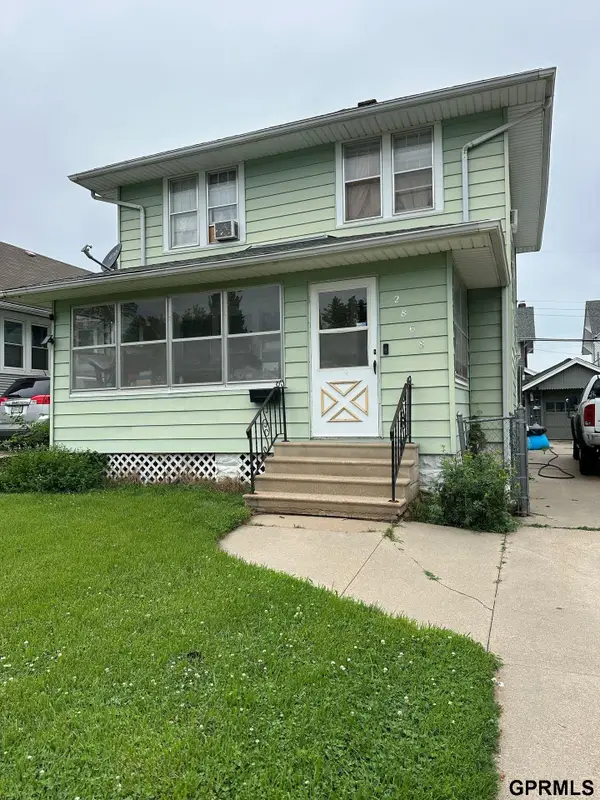 $175,000Active3 beds 2 baths1,468 sq. ft.
$175,000Active3 beds 2 baths1,468 sq. ft.2868 Whitmore Street, Omaha, NE 68112
MLS# 22527808Listed by: MAXIM REALTY GROUP LLC - New
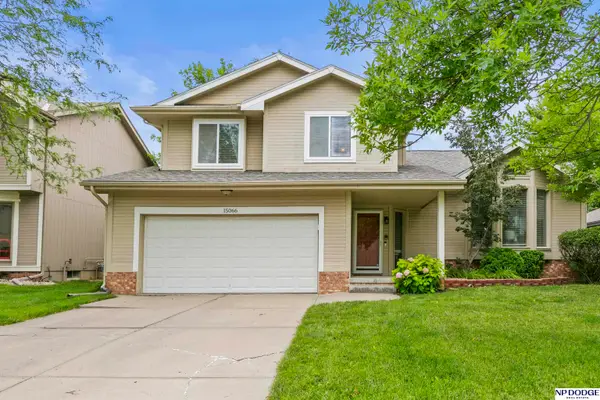 $320,000Active3 beds 3 baths2,253 sq. ft.
$320,000Active3 beds 3 baths2,253 sq. ft.15066 Evans Street, Omaha, NE 68116
MLS# 22527801Listed by: NP DODGE RE SALES INC 148DODGE
