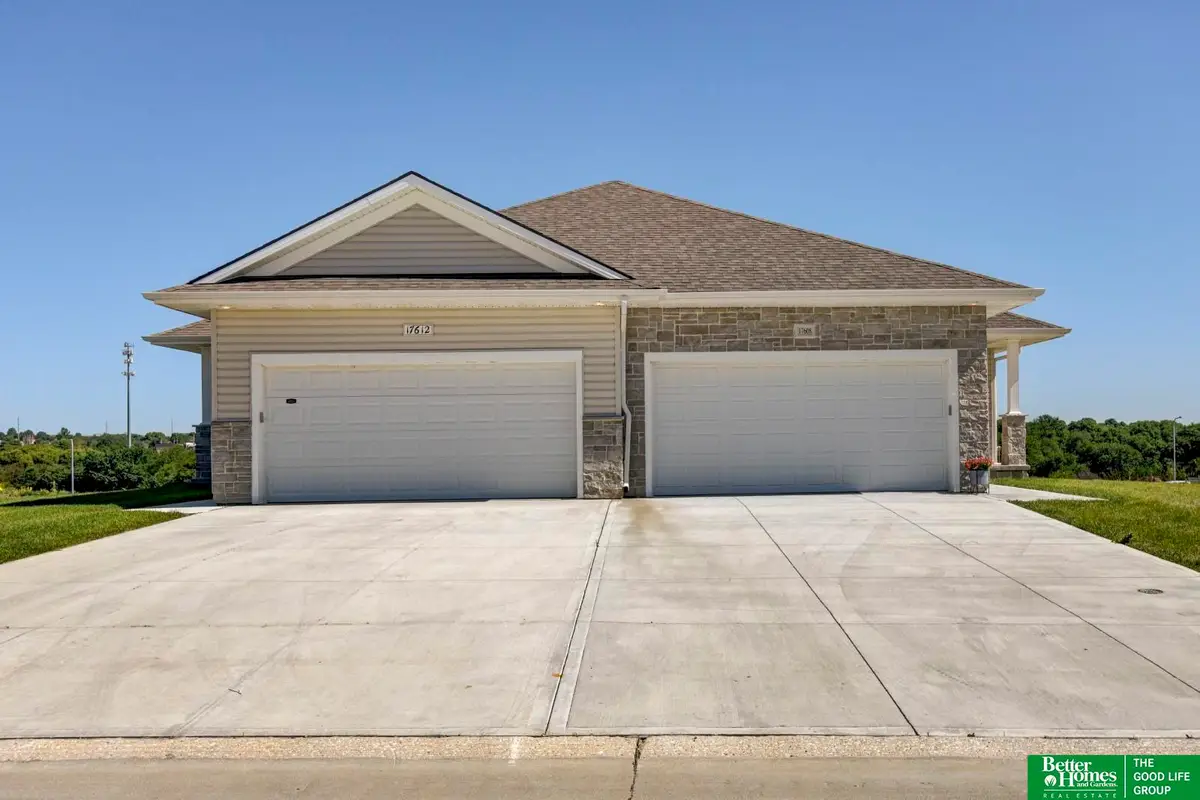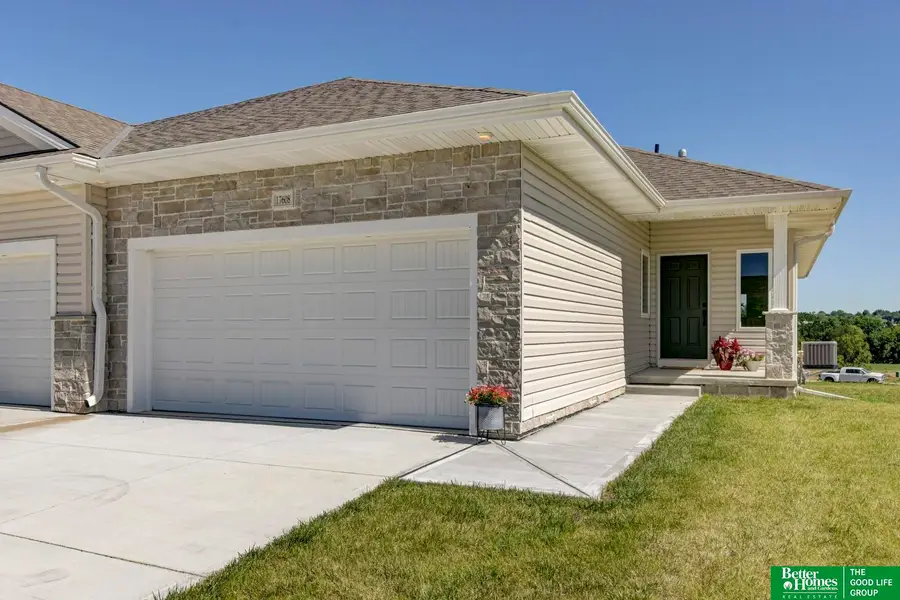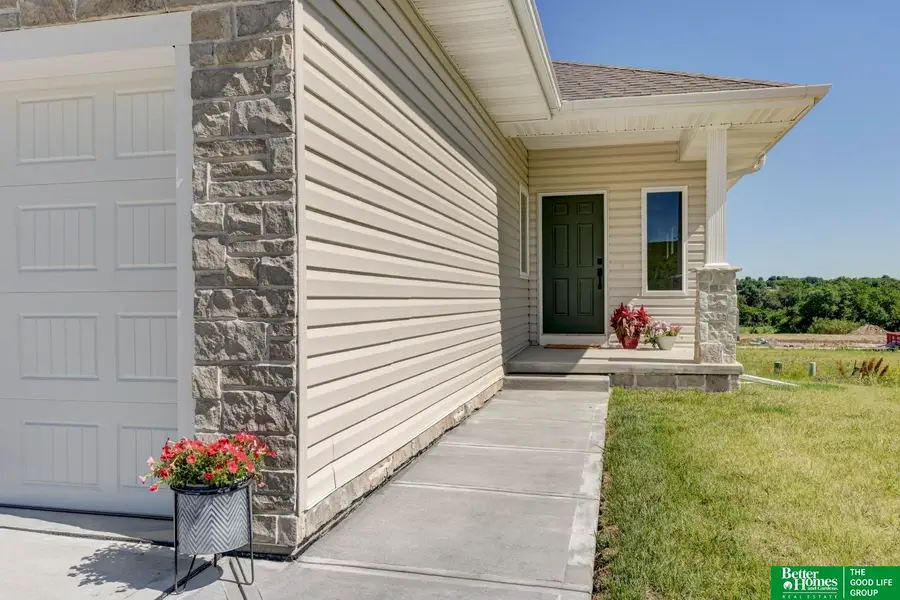8209 S 178th Street, Omaha, NE 68136
Local realty services provided by:Better Homes and Gardens Real Estate The Good Life Group



8209 S 178th Street,Omaha, NE 68136
$329,900
- 3 Beds
- 4 Baths
- 1,902 sq. ft.
- Townhouse
- Active
Listed by:
- Rhonda Wachholtz(402) 980 - 0890Better Homes and Gardens Real Estate The Good Life Group
- Timothy Reeder(402) 612 - 3833Better Homes and Gardens Real Estate The Good Life Group
MLS#:22414508
Source:NE_OABR
Price summary
- Price:$329,900
- Price per sq. ft.:$173.45
- Monthly HOA dues:$175
About this home
Contract accepted, accepting backup offers until contingency removed. Welcome to your brand new Townhome built by Legacy Homes, one of Omaha’s premier new home builders. Enjoy easy low-maintenance townhome living here at Windsor East where the WIFI, lawn care, snow removal and trash service are all included. This home has a nice large, open main floor with 2 bedrooms & 2 bathrooms & laundry on the main level. The lower level has a large family room & additional bedroom & bathroom. This home features an open & spacious layout with 9 ft ceilings & an open living room, kitchen & dining room combo. The gorgeous kitchen boasts a large center island, pantry & stainless steel appliances. The primary suite has 3/4 bath with double sinks & a generous walk-in closet. Photos are of model home at 17608 Robin Drive.
Contact an agent
Home facts
- Year built:2023
- Listing Id #:22414508
- Added:929 day(s) ago
- Updated:August 10, 2025 at 02:32 PM
Rooms and interior
- Bedrooms:3
- Total bathrooms:4
- Full bathrooms:2
- Living area:1,902 sq. ft.
Heating and cooling
- Cooling:Central Air
- Heating:Forced Air
Structure and exterior
- Year built:2023
- Building area:1,902 sq. ft.
- Lot area:0.1 Acres
Schools
- High school:Gretna East
- Middle school:Aspen Creek
- Elementary school:Whitetail Creek
Utilities
- Water:Public
- Sewer:Public Sewer
Finances and disclosures
- Price:$329,900
- Price per sq. ft.:$173.45
- Tax amount:$7,294 (2024)
New listings near 8209 S 178th Street
- New
 $711,000Active4 beds 5 baths5,499 sq. ft.
$711,000Active4 beds 5 baths5,499 sq. ft.3430 S 161st Circle, Omaha, NE 68130
MLS# 22522629Listed by: BHHS AMBASSADOR REAL ESTATE - New
 $850,000Active5 beds 6 baths5,156 sq. ft.
$850,000Active5 beds 6 baths5,156 sq. ft.1901 S 182nd Circle, Omaha, NE 68130
MLS# 22523076Listed by: EVOLVE REALTY - New
 $309,000Active3 beds 2 baths1,460 sq. ft.
$309,000Active3 beds 2 baths1,460 sq. ft.19467 Gail Avenue, Omaha, NE 68135
MLS# 22523077Listed by: BHHS AMBASSADOR REAL ESTATE - New
 $222,222Active4 beds 2 baths1,870 sq. ft.
$222,222Active4 beds 2 baths1,870 sq. ft.611 N 48th Street, Omaha, NE 68132
MLS# 22523060Listed by: REAL BROKER NE, LLC - New
 $265,000Active3 beds 2 baths1,546 sq. ft.
$265,000Active3 beds 2 baths1,546 sq. ft.8717 C Street, Omaha, NE 68124
MLS# 22523063Listed by: MERAKI REALTY GROUP - Open Sat, 11am to 1pmNew
 $265,000Active3 beds 2 baths1,310 sq. ft.
$265,000Active3 beds 2 baths1,310 sq. ft.6356 S 137th Street, Omaha, NE 68137
MLS# 22523068Listed by: BHHS AMBASSADOR REAL ESTATE - New
 $750,000Active4 beds 4 baths4,007 sq. ft.
$750,000Active4 beds 4 baths4,007 sq. ft.13407 Seward Street, Omaha, NE 68154
MLS# 22523067Listed by: LIBERTY CORE REAL ESTATE - New
 $750,000Active3 beds 4 baths1,987 sq. ft.
$750,000Active3 beds 4 baths1,987 sq. ft.1147 Leavenworth Street, Omaha, NE 68102
MLS# 22523069Listed by: BHHS AMBASSADOR REAL ESTATE - New
 $455,000Active5 beds 3 baths3,263 sq. ft.
$455,000Active5 beds 3 baths3,263 sq. ft.15818 Timberlane Drive, Omaha, NE 68136
MLS# 22523071Listed by: BETTER HOMES AND GARDENS R.E. - New
 $425,000Active5 beds 4 baths2,563 sq. ft.
$425,000Active5 beds 4 baths2,563 sq. ft.16087 Sprague Street, Omaha, NE 68116
MLS# 22523073Listed by: BHHS AMBASSADOR REAL ESTATE
