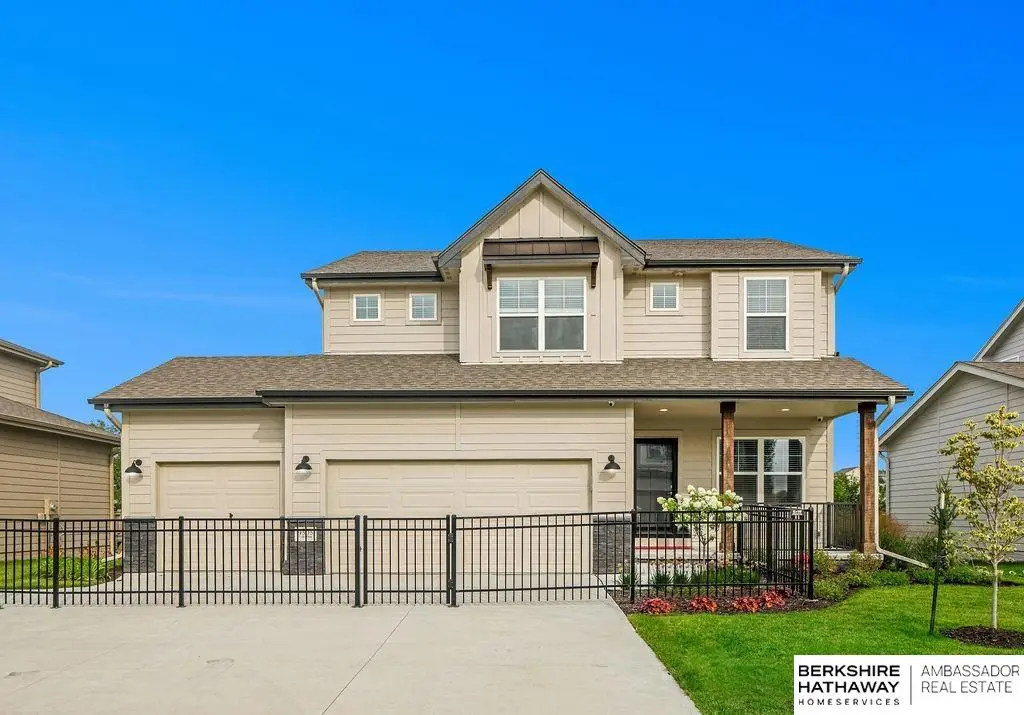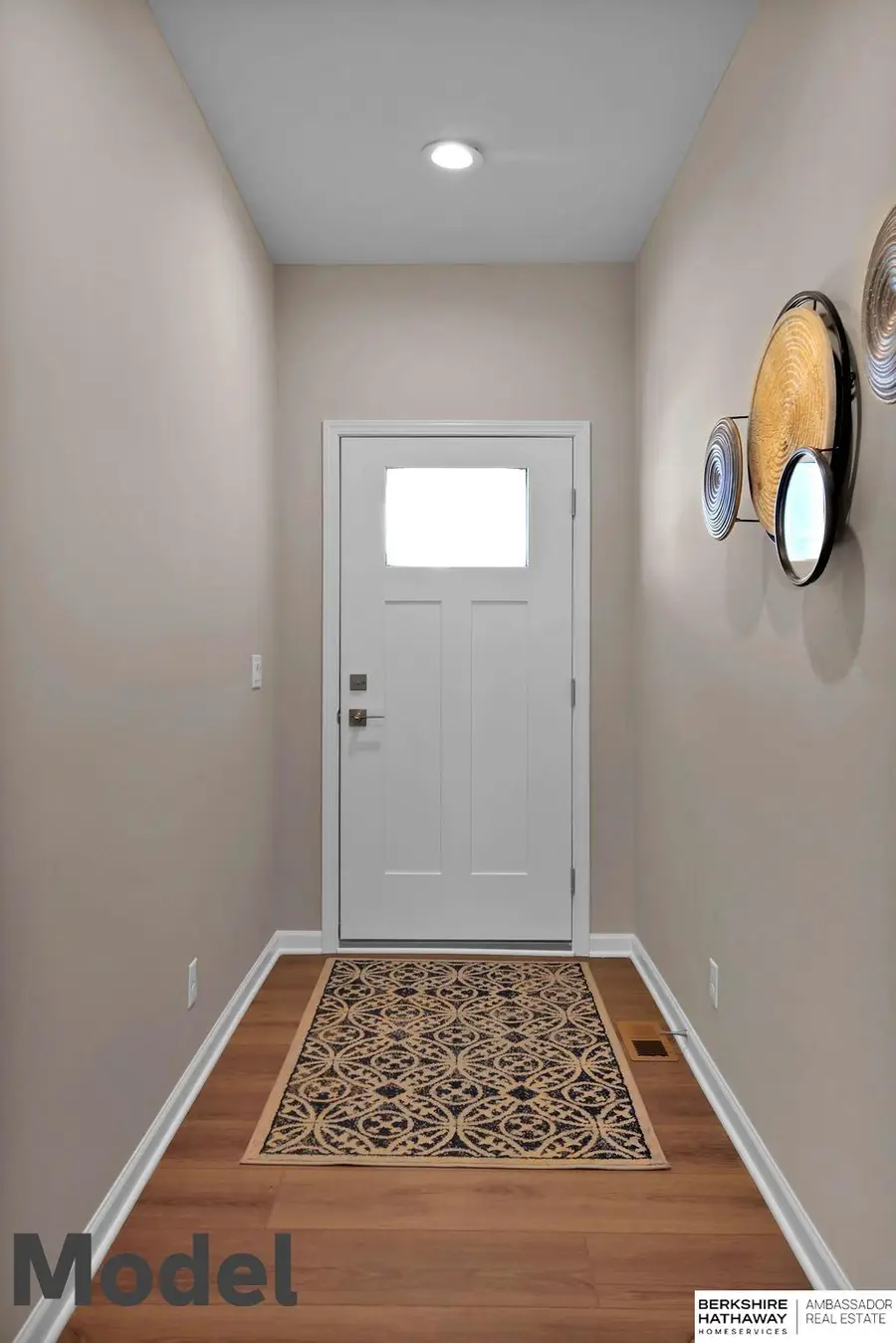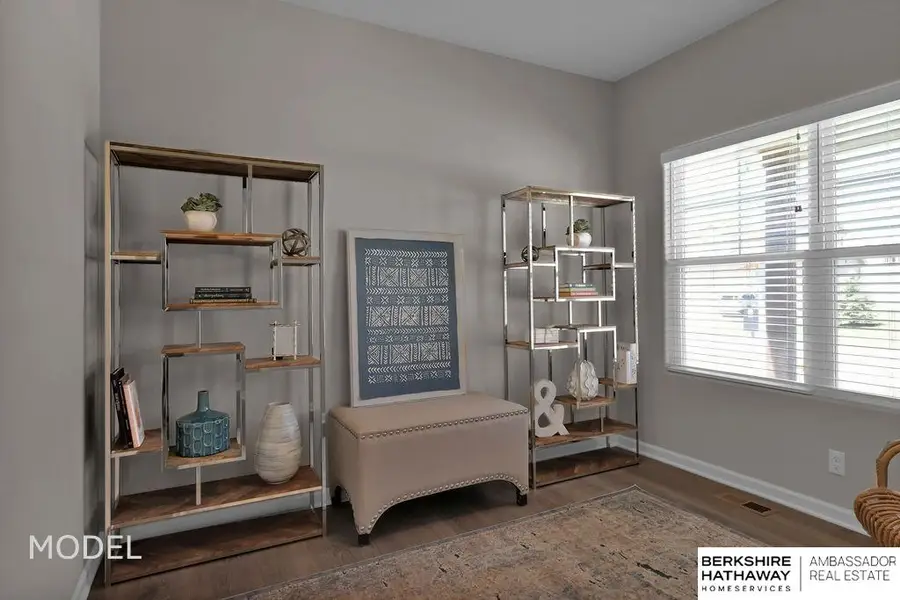9505 S 183 Avenue, Omaha, NE 68136
Local realty services provided by:Better Homes and Gardens Real Estate The Good Life Group



9505 S 183 Avenue,Omaha, NE 68136
$503,000
- 5 Beds
- 4 Baths
- 3,008 sq. ft.
- Single family
- Active
Listed by:jill marie bartling
Office:bhhs ambassador real estate
MLS#:22424588
Source:NE_OABR
Price summary
- Price:$503,000
- Price per sq. ft.:$167.22
- Monthly HOA dues:$10.42
About this home
Model Home Not for Sale. MODEL HOME - ---------NOT FOR SALE ---------The DIAMOND PLAN - Model Home by Richland Homes. This remarkable location is exclusive to Richland Homes, just minutes from Hwy 370, I-80, the best schools, restaurants, shopping, parks and recreation areas. This DIAMOND floor plan is part of the Richland Homes Aspire Collection, featuring TWO Ranch Plans and FOUR Two-Story Plans, ranging from 1473 – 2428 square feet. Richland Homes offers a fantastic menu of choice options for each individual plan to help Homeowners create their dream home. PLEASE NOTE: Models are listed at Current Base & Lot Prices ONLY according to Richland Homes Standard Features and does not reflect the current options shown at this model. Also, current school assignments listed are subject to change at any time by Gretna Public Schools, please verify all schools as needed. Can't wait for you to visit the beautiful, new model home.
Contact an agent
Home facts
- Year built:2023
- Listing Id #:22424588
- Added:323 day(s) ago
- Updated:August 13, 2025 at 10:34 AM
Rooms and interior
- Bedrooms:5
- Total bathrooms:4
- Living area:3,008 sq. ft.
Heating and cooling
- Cooling:Central Air
- Heating:Forced Air
Structure and exterior
- Roof:Composition
- Year built:2023
- Building area:3,008 sq. ft.
- Lot area:0.17 Acres
Schools
- High school:Gretna East
- Middle school:Aspen Creek
- Elementary school:Cedar Hollow School
Utilities
- Water:Public
- Sewer:Public Sewer
Finances and disclosures
- Price:$503,000
- Price per sq. ft.:$167.22
- Tax amount:$725 (2023)
New listings near 9505 S 183 Avenue
- New
 $711,000Active4 beds 5 baths5,499 sq. ft.
$711,000Active4 beds 5 baths5,499 sq. ft.3430 S 161st Circle, Omaha, NE 68130
MLS# 22522629Listed by: BHHS AMBASSADOR REAL ESTATE - New
 $850,000Active5 beds 6 baths5,156 sq. ft.
$850,000Active5 beds 6 baths5,156 sq. ft.1901 S 182nd Circle, Omaha, NE 68130
MLS# 22523076Listed by: EVOLVE REALTY - New
 $309,000Active3 beds 2 baths1,460 sq. ft.
$309,000Active3 beds 2 baths1,460 sq. ft.19467 Gail Avenue, Omaha, NE 68135
MLS# 22523077Listed by: BHHS AMBASSADOR REAL ESTATE - New
 $222,222Active4 beds 2 baths1,870 sq. ft.
$222,222Active4 beds 2 baths1,870 sq. ft.611 N 48th Street, Omaha, NE 68132
MLS# 22523060Listed by: REAL BROKER NE, LLC - New
 $265,000Active3 beds 2 baths1,546 sq. ft.
$265,000Active3 beds 2 baths1,546 sq. ft.8717 C Street, Omaha, NE 68124
MLS# 22523063Listed by: MERAKI REALTY GROUP - Open Sat, 11am to 1pmNew
 $265,000Active3 beds 2 baths1,310 sq. ft.
$265,000Active3 beds 2 baths1,310 sq. ft.6356 S 137th Street, Omaha, NE 68137
MLS# 22523068Listed by: BHHS AMBASSADOR REAL ESTATE - New
 $750,000Active4 beds 4 baths4,007 sq. ft.
$750,000Active4 beds 4 baths4,007 sq. ft.13407 Seward Street, Omaha, NE 68154
MLS# 22523067Listed by: LIBERTY CORE REAL ESTATE - New
 $750,000Active3 beds 4 baths1,987 sq. ft.
$750,000Active3 beds 4 baths1,987 sq. ft.1147 Leavenworth Street, Omaha, NE 68102
MLS# 22523069Listed by: BHHS AMBASSADOR REAL ESTATE - New
 $455,000Active5 beds 3 baths3,263 sq. ft.
$455,000Active5 beds 3 baths3,263 sq. ft.15818 Timberlane Drive, Omaha, NE 68136
MLS# 22523071Listed by: BETTER HOMES AND GARDENS R.E. - New
 $425,000Active5 beds 4 baths2,563 sq. ft.
$425,000Active5 beds 4 baths2,563 sq. ft.16087 Sprague Street, Omaha, NE 68116
MLS# 22523073Listed by: BHHS AMBASSADOR REAL ESTATE
