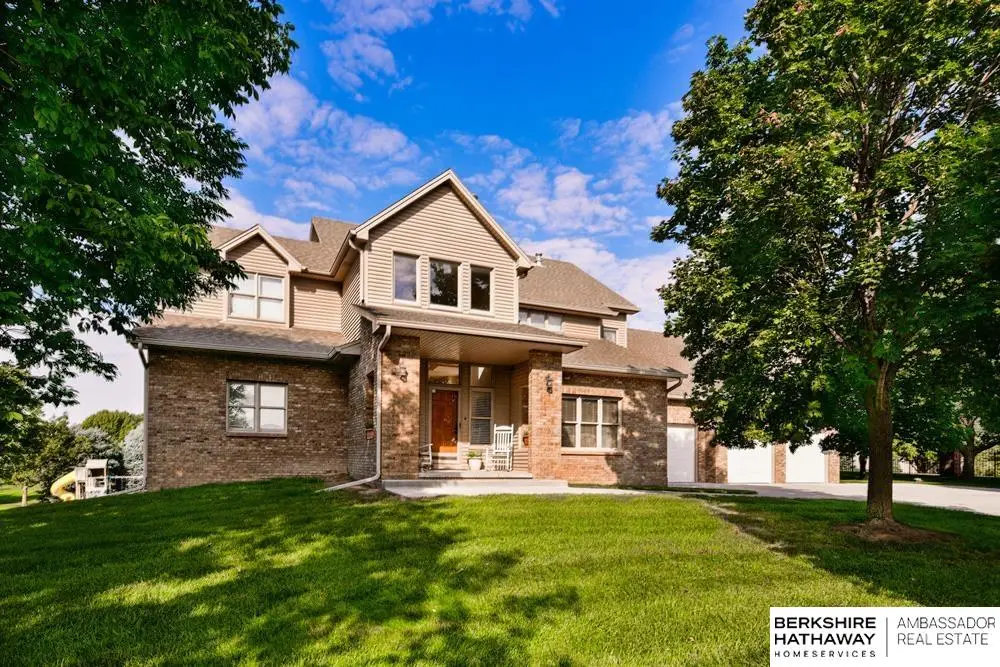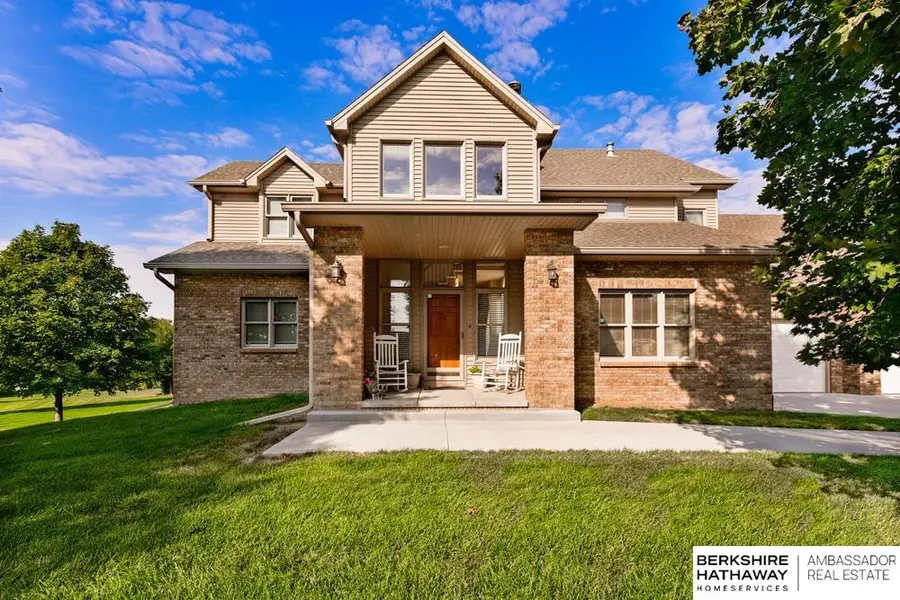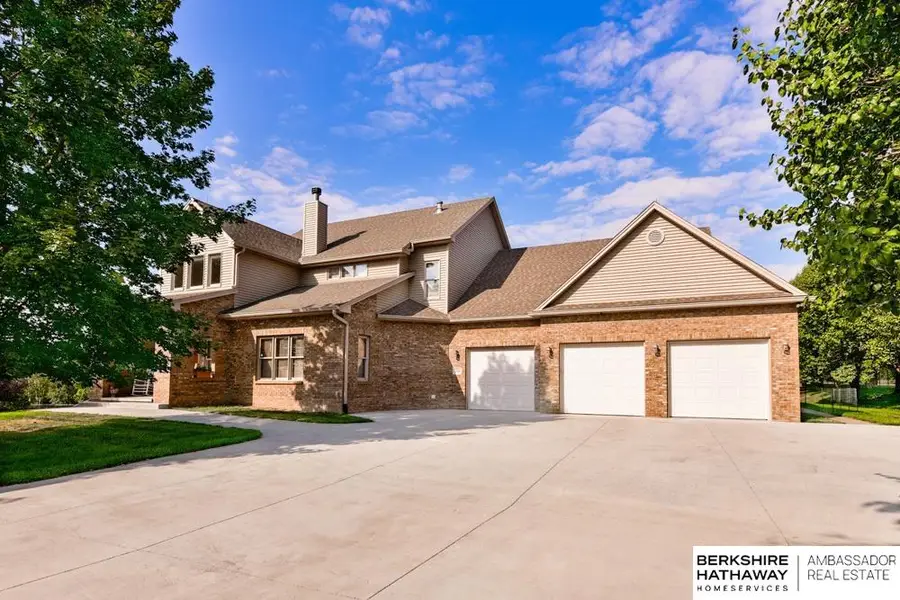9910 S 161st Street, Omaha, NE 68136
Local realty services provided by:Better Homes and Gardens Real Estate The Good Life Group



9910 S 161st Street,Omaha, NE 68136
$739,000
- 6 Beds
- 7 Baths
- 4,439 sq. ft.
- Single family
- Active
Listed by:mike george
Office:bhhs ambassador real estate
MLS#:22321523
Source:NE_OABR
Price summary
- Price:$739,000
- Price per sq. ft.:$166.48
- Monthly HOA dues:$41.67
About this home
Rare, One of a Kind, Custom Home in Quiet Acreage Neighborhood on 1 Acre Corner Lot! LOW, LOW, PROPERTY TAX LEVY (1.52). This 1.5 Story has 6 Bedrooms, 7 BA (no waiting for your turn) that includes In-Law Suite Apartment. Two Staircases Lead to 4 Good Size Bedrooms, 2 Full BA, 2 Linen Closets, Laundry Chute, & Office. Main Floor Boasts 10’ Ceilings, Large Living Rm & Dining Rm, Big Kit w/ Eat-In Area, Primary Bedroom w/ Vaulted Ceiling w/ Spiral Staircase that leads up to Office w/ Closet. Primary BA has DBL Vanity, 2 Walk-In Closets, Tile Surround Whirlpool Tub, & Separate Shower. Main Floor has Walk-In Coat Closet, Vacuum/Cleaning Closet, & another Coat Closet near the Garage. Large, Deep Garage w/ Direct Access to In-Law Suite & Door to Yard. Unfinished Walkout Basement has over 2900 Sq Ft, w/ only ¾ Bathroom Finished. 2 Separate Storage Rooms (1 w/ a Storm Shelter), a Flex Rm, and Workshop w/ Double Door. Walking Distance to Path to Chalco Recreation Area & Wehrspann Lake
Contact an agent
Home facts
- Year built:2003
- Listing Id #:22321523
- Added:699 day(s) ago
- Updated:January 24, 2024 at 04:13 AM
Rooms and interior
- Bedrooms:6
- Total bathrooms:7
- Living area:4,439 sq. ft.
Heating and cooling
- Cooling:Central Air
- Heating:Forced Air, Gas
Structure and exterior
- Roof:Composition
- Year built:2003
- Building area:4,439 sq. ft.
- Lot area:1.01 Acres
Schools
- High school:Platteview
- Middle school:Platteview Central
- Elementary school:Westmont
Utilities
- Water:Public, Well
- Sewer:Septic Tank
Finances and disclosures
- Price:$739,000
- Price per sq. ft.:$166.48
New listings near 9910 S 161st Street
- New
 $711,000Active4 beds 5 baths5,499 sq. ft.
$711,000Active4 beds 5 baths5,499 sq. ft.3430 S 161st Circle, Omaha, NE 68130
MLS# 22522629Listed by: BHHS AMBASSADOR REAL ESTATE - Open Sun, 1 to 3pmNew
 $850,000Active5 beds 6 baths5,156 sq. ft.
$850,000Active5 beds 6 baths5,156 sq. ft.1901 S 182nd Circle, Omaha, NE 68130
MLS# 22523076Listed by: EVOLVE REALTY - New
 $309,000Active3 beds 2 baths1,460 sq. ft.
$309,000Active3 beds 2 baths1,460 sq. ft.19467 Gail Avenue, Omaha, NE 68135
MLS# 22523077Listed by: BHHS AMBASSADOR REAL ESTATE - New
 $222,222Active4 beds 2 baths1,870 sq. ft.
$222,222Active4 beds 2 baths1,870 sq. ft.611 N 48th Street, Omaha, NE 68132
MLS# 22523060Listed by: REAL BROKER NE, LLC - New
 $265,000Active3 beds 2 baths1,546 sq. ft.
$265,000Active3 beds 2 baths1,546 sq. ft.8717 C Street, Omaha, NE 68124
MLS# 22523063Listed by: MERAKI REALTY GROUP - Open Sat, 11am to 1pmNew
 $265,000Active3 beds 2 baths1,310 sq. ft.
$265,000Active3 beds 2 baths1,310 sq. ft.6356 S 137th Street, Omaha, NE 68137
MLS# 22523068Listed by: BHHS AMBASSADOR REAL ESTATE - New
 $750,000Active4 beds 4 baths4,007 sq. ft.
$750,000Active4 beds 4 baths4,007 sq. ft.13407 Seward Street, Omaha, NE 68154
MLS# 22523067Listed by: LIBERTY CORE REAL ESTATE - New
 $750,000Active3 beds 4 baths1,987 sq. ft.
$750,000Active3 beds 4 baths1,987 sq. ft.1147 Leavenworth Street, Omaha, NE 68102
MLS# 22523069Listed by: BHHS AMBASSADOR REAL ESTATE - New
 $455,000Active5 beds 3 baths3,263 sq. ft.
$455,000Active5 beds 3 baths3,263 sq. ft.15818 Timberlane Drive, Omaha, NE 68136
MLS# 22523071Listed by: BETTER HOMES AND GARDENS R.E. - New
 $425,000Active5 beds 4 baths2,563 sq. ft.
$425,000Active5 beds 4 baths2,563 sq. ft.16087 Sprague Street, Omaha, NE 68116
MLS# 22523073Listed by: BHHS AMBASSADOR REAL ESTATE
