11512 Mercury Street, Papillion, NE 68046
Local realty services provided by:Better Homes and Gardens Real Estate The Good Life Group
11512 Mercury Street,Papillion, NE 68046
$589,000
- 4 Beds
- 3 Baths
- 3,223 sq. ft.
- Single family
- Active
Listed by:trina ciochon
Office:bhhs ambassador real estate
MLS#:22527012
Source:NE_OABR
Price summary
- Price:$589,000
- Price per sq. ft.:$182.75
About this home
Almost new ranch in Ashbury Creek! Step into this beautifully designed 4 bed, 3 bath ranch style home in the highly sought after Ashbury Creek. Featuring hardy Cement board siding and Pella windows, this home blends timeless durability with modern comfort. Inside you will be greeted by stunning Rift & Quarter Sawn oak floors, a bright open layout, and high-end finishes throughout. The kitchen flows seamlessly into the spacious living area, perfect for entertaining. The finished basement is a great extension of your living space and completes the home with a large rec room, family room, and a custom wet bar perfect for game nights! Step into the back yard with a large covered deck with a gas line for grilling. 3 stall garage. This home is close to Warner Park, SumTur Amphitheater, and 5 minutes from Prairie Queen and Walnut Creek lakes for great biking and walking trails.
Contact an agent
Home facts
- Year built:2019
- Listing ID #:22527012
- Added:1 day(s) ago
- Updated:October 03, 2025 at 11:14 AM
Rooms and interior
- Bedrooms:4
- Total bathrooms:3
- Full bathrooms:2
- Living area:3,223 sq. ft.
Heating and cooling
- Cooling:Central Air
- Heating:Forced Air
Structure and exterior
- Roof:Composition
- Year built:2019
- Building area:3,223 sq. ft.
- Lot area:0.27 Acres
Schools
- High school:Papillion-La Vista South
- Middle school:Liberty
- Elementary school:Ashbury
Utilities
- Water:Public
- Sewer:Public Sewer
Finances and disclosures
- Price:$589,000
- Price per sq. ft.:$182.75
- Tax amount:$11,309 (2024)
New listings near 11512 Mercury Street
- New
 Listed by BHGRE$685,000Active4 beds 3 baths3,338 sq. ft.
Listed by BHGRE$685,000Active4 beds 3 baths3,338 sq. ft.12121 Montauk Drive, Papillion, NE 68046
MLS# 22527266Listed by: BETTER HOMES AND GARDENS R.E. - New
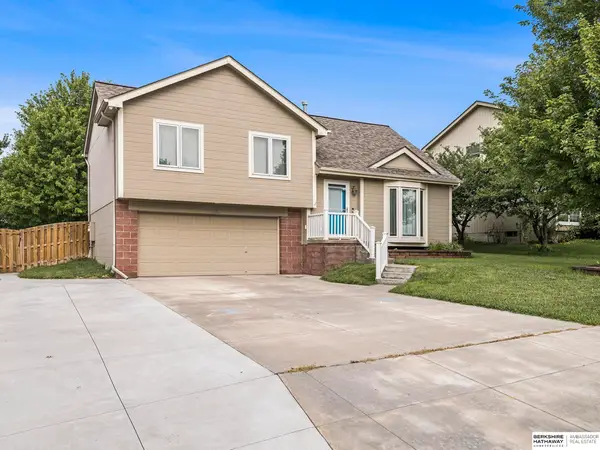 $385,000Active3 beds 2 baths2,214 sq. ft.
$385,000Active3 beds 2 baths2,214 sq. ft.1704 Southview Drive, Papillion, NE 68046
MLS# 22528354Listed by: BHHS AMBASSADOR REAL ESTATE - Open Sun, 1 to 3pmNew
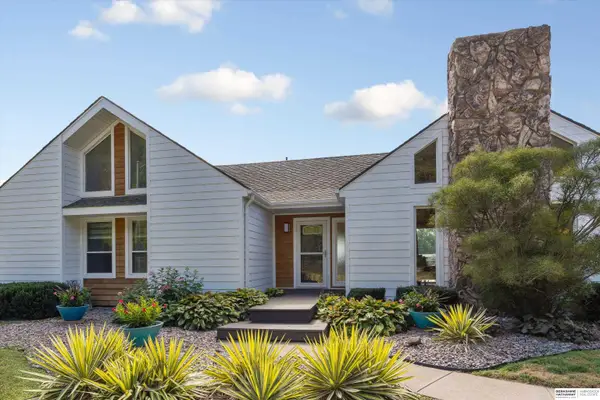 $625,000Active3 beds 3 baths2,434 sq. ft.
$625,000Active3 beds 3 baths2,434 sq. ft.8609 Molokai Drive, Papillion, NE 68046
MLS# 22528288Listed by: BHHS AMBASSADOR REAL ESTATE - New
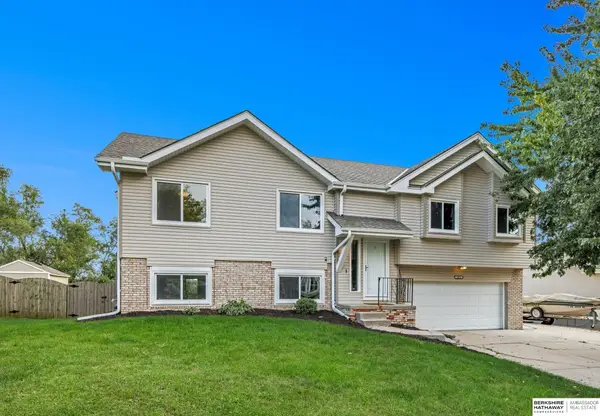 $349,000Active4 beds 3 baths2,339 sq. ft.
$349,000Active4 beds 3 baths2,339 sq. ft.2415 Corn Drive, Papillion, NE 68046
MLS# 22528297Listed by: BHHS AMBASSADOR REAL ESTATE 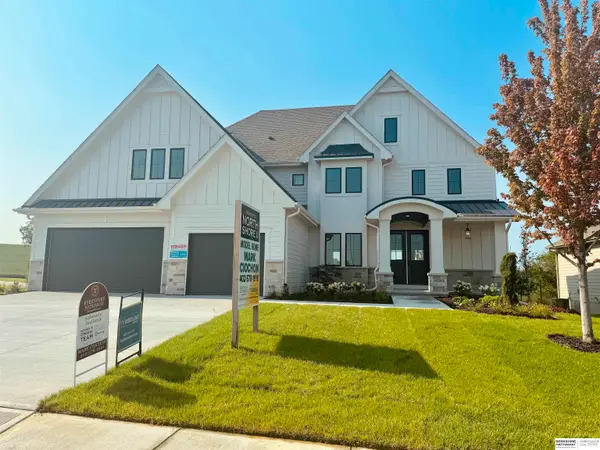 $943,228Pending5 beds 4 baths4,713 sq. ft.
$943,228Pending5 beds 4 baths4,713 sq. ft.10350 S 118th Street, Papillion, NE 68046
MLS# 22528278Listed by: BHHS AMBASSADOR REAL ESTATE- Open Sun, 1 to 4pmNew
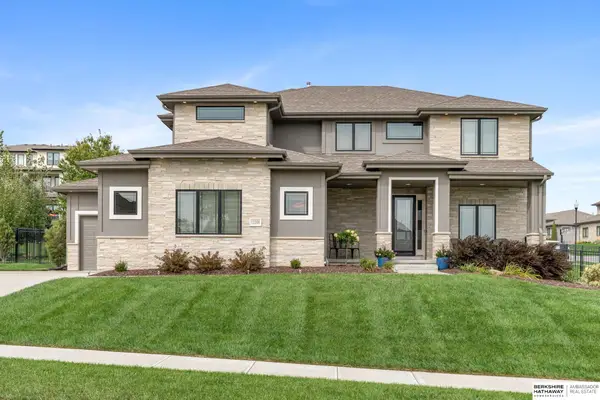 $870,000Active6 beds 5 baths4,538 sq. ft.
$870,000Active6 beds 5 baths4,538 sq. ft.12208 Slayton Street, Papillion, NE 68046
MLS# 22528222Listed by: BHHS AMBASSADOR REAL ESTATE - New
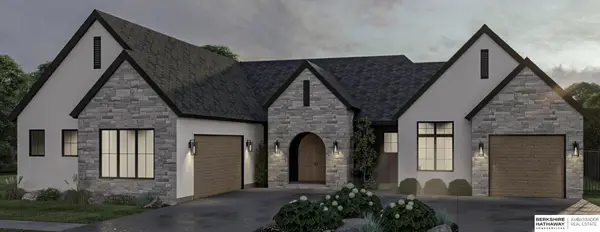 $970,000Active5 beds 4 baths4,464 sq. ft.
$970,000Active5 beds 4 baths4,464 sq. ft.11558 S 123rd Terrace, Papillion, NE 68046
MLS# 22528185Listed by: BHHS AMBASSADOR REAL ESTATE - New
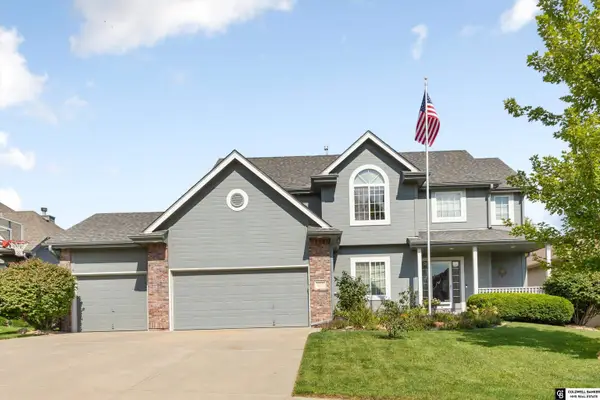 $475,000Active5 beds 4 baths3,310 sq. ft.
$475,000Active5 beds 4 baths3,310 sq. ft.4714 Coffey Street, Papillion, NE 68133
MLS# 22528145Listed by: COLDWELL BANKER NHS RE - New
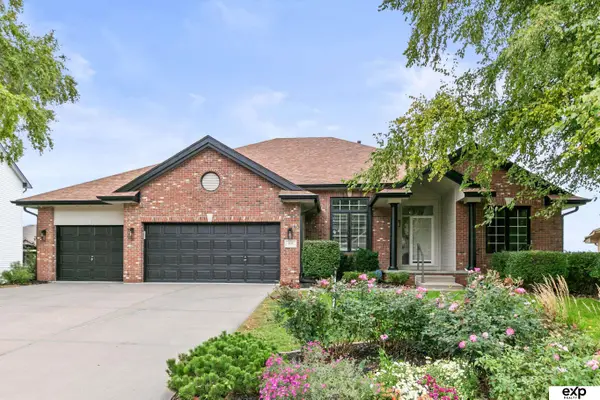 $550,000Active4 beds 4 baths3,862 sq. ft.
$550,000Active4 beds 4 baths3,862 sq. ft.401 Castle Pine Drive, Papillion, NE 68133
MLS# 22526290Listed by: EXP REALTY LLC
