2126 Skyhawk Avenue, Papillion, NE 68133
Local realty services provided by:Better Homes and Gardens Real Estate The Good Life Group
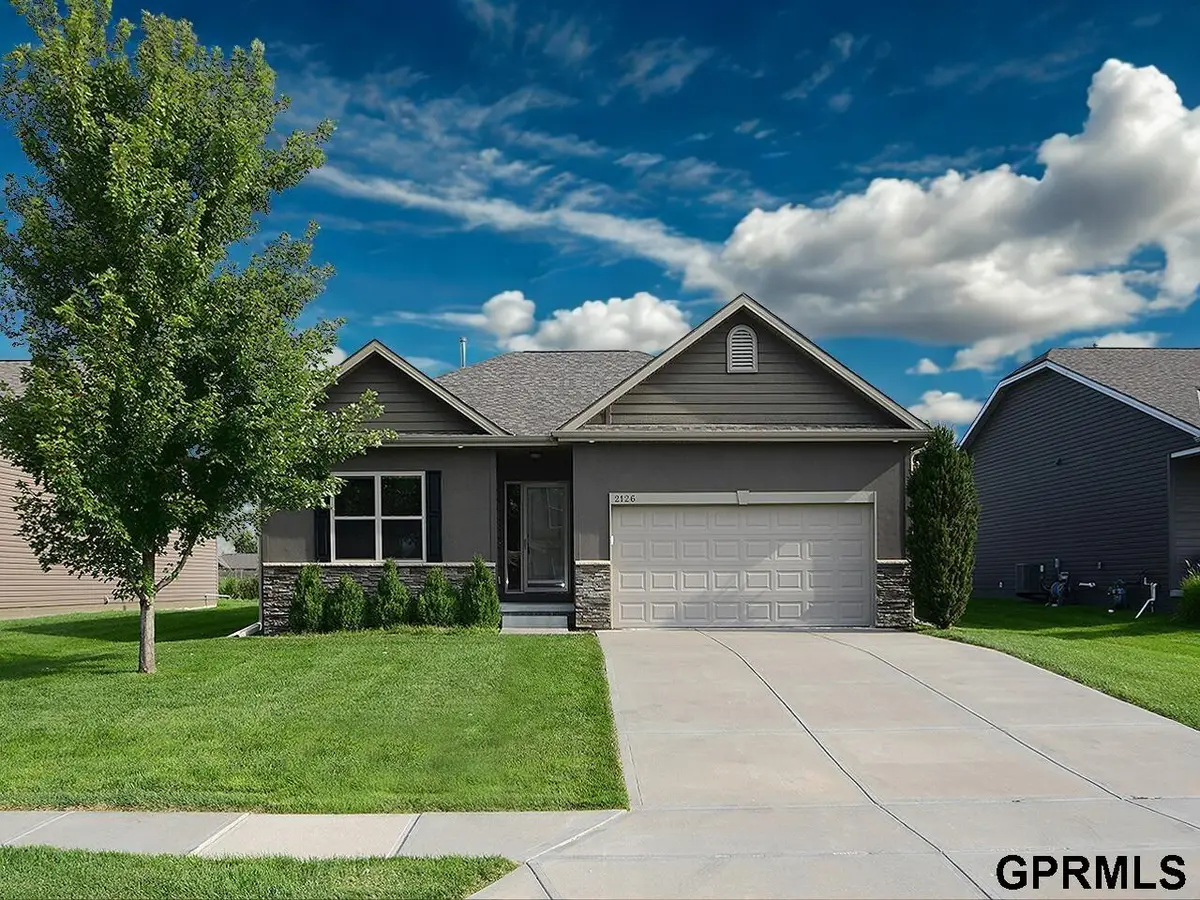


2126 Skyhawk Avenue,Papillion, NE 68133
$375,000
- 2 Beds
- 3 Baths
- 2,623 sq. ft.
- Single family
- Active
Listed by:shelly ragan
Office:nexthome signature real estate
MLS#:22522328
Source:NE_OABR
Price summary
- Price:$375,000
- Price per sq. ft.:$142.97
- Monthly HOA dues:$175
About this home
This like-new, south facing well-cared-for 1-owner freestanding villa has two main floor bedrooms plus a an office with French doors. You’ll appreciate the 3 bathrooms and a huge finished basement with storage, too. The open floor plan, beautiful kitchen with quartz countertops, subway tile, Whirlpool stainless steel appliances, and center island create a warm, inviting feel. Soaring ceilings and a fireplace complete the great room. The flat, fully fenced yard includes a sprinkler system, patio with retractable awning, landscaping and trees, lawn care, and snow removal. Low-maintenance living at its best. Not too much to do here, but move in and enjoy. Close to shopping, restaurants, and recreation. 2024 New roof, gutters, east side siding, and all appliances are included. This was built in 2018 by Charleston Homes. Home faces south with a flat driveway and roomy garage with an opener and keypad for entry. This is of great value and is well cared for.
Contact an agent
Home facts
- Year built:2018
- Listing Id #:22522328
- Added:1 day(s) ago
- Updated:August 18, 2025 at 03:58 PM
Rooms and interior
- Bedrooms:2
- Total bathrooms:3
- Full bathrooms:1
- Living area:2,623 sq. ft.
Heating and cooling
- Cooling:Central Air
- Heating:Forced Air
Structure and exterior
- Roof:Composition
- Year built:2018
- Building area:2,623 sq. ft.
- Lot area:0.18 Acres
Schools
- High school:Papillion-La Vista
- Middle school:La Vista
- Elementary school:Rumsey Station
Utilities
- Water:Public
- Sewer:Public Sewer
Finances and disclosures
- Price:$375,000
- Price per sq. ft.:$142.97
- Tax amount:$5,645 (2024)
New listings near 2126 Skyhawk Avenue
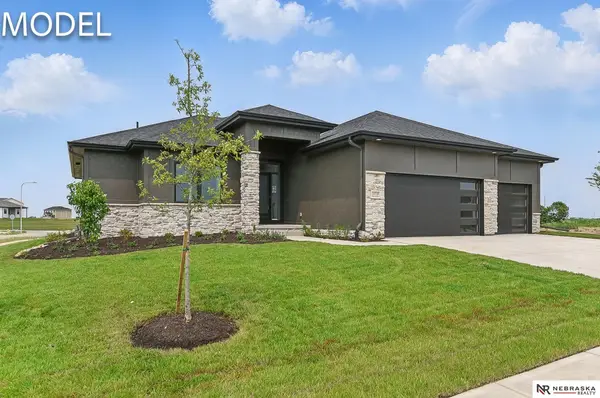 $461,000Pending3 beds 2 baths1,904 sq. ft.
$461,000Pending3 beds 2 baths1,904 sq. ft.11608 S 119th Avenue, Papillion, NE 68046
MLS# 22519587Listed by: NEBRASKA REALTY- New
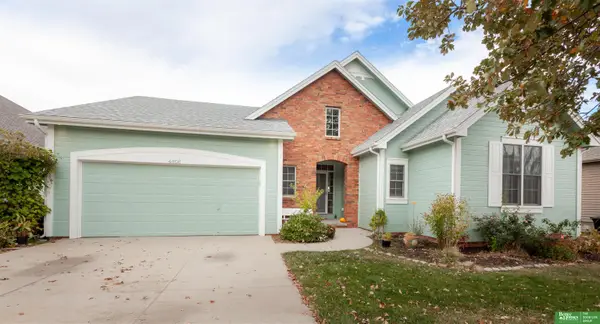 $419,544Active4 beds 3 baths3,627 sq. ft.
$419,544Active4 beds 3 baths3,627 sq. ft.4606 Edgerton Drive, Papillion, NE 68133
MLS# 22523426Listed by: BETTER HOMES AND GARDENS R.E. - New
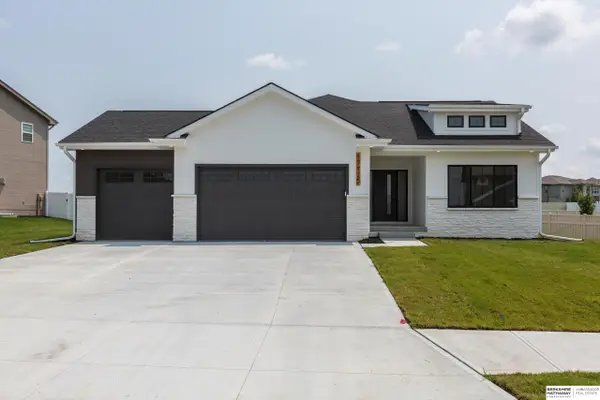 $563,210Active5 beds 3 baths3,086 sq. ft.
$563,210Active5 beds 3 baths3,086 sq. ft.11709 S 119th Avenue, Papillion, NE 68046
MLS# 22523395Listed by: BHHS AMBASSADOR REAL ESTATE - New
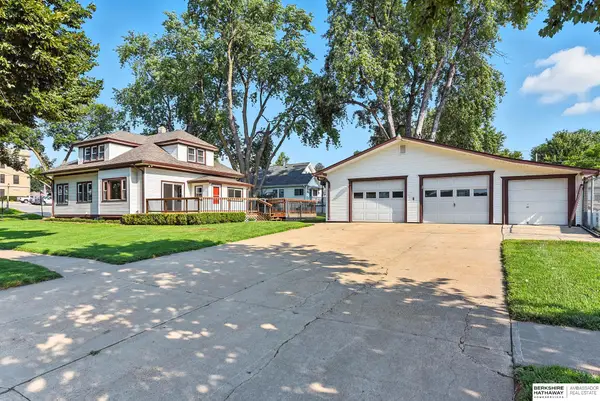 $450,000Active4 beds 3 baths2,520 sq. ft.
$450,000Active4 beds 3 baths2,520 sq. ft.303 N Jefferson Street, Papillion, NE 68046
MLS# 22523318Listed by: BHHS AMBASSADOR REAL ESTATE 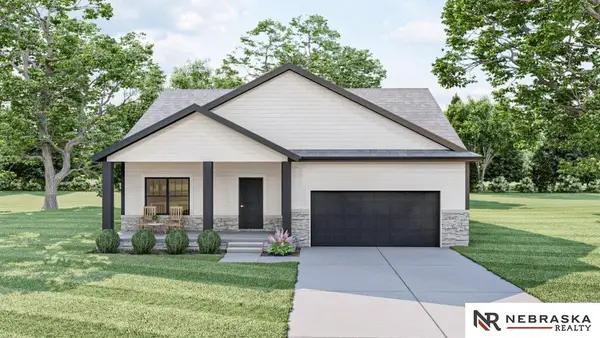 $445,950Pending2 beds 2 baths1,769 sq. ft.
$445,950Pending2 beds 2 baths1,769 sq. ft.8810 Legacy Street, Papillion, NE 68046
MLS# 22523316Listed by: NEBRASKA REALTY- New
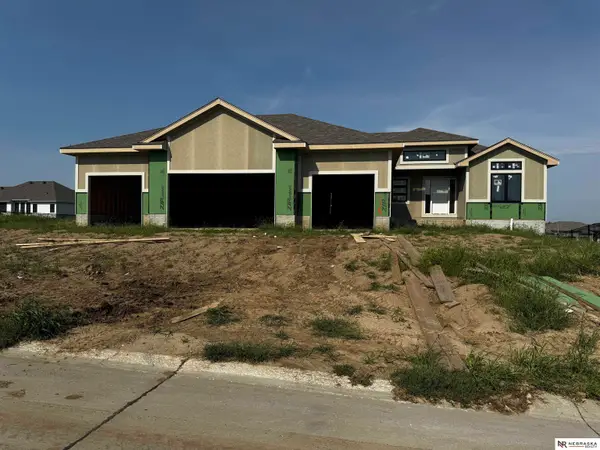 $705,000Active5 beds 3 baths3,520 sq. ft.
$705,000Active5 beds 3 baths3,520 sq. ft.11516 S 115th Street, Papillion, NE 68046
MLS# 22523313Listed by: NEBRASKA REALTY - New
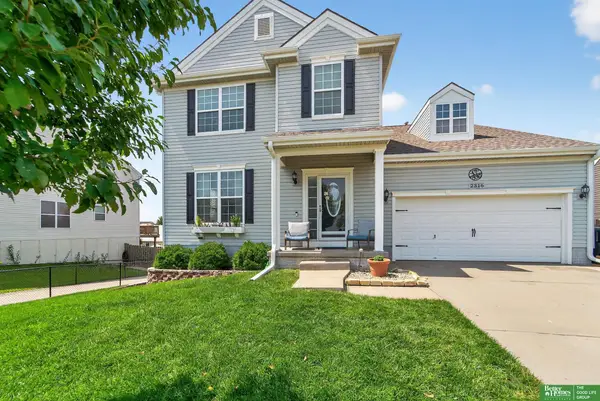 $400,000Active4 beds 4 baths3,472 sq. ft.
$400,000Active4 beds 4 baths3,472 sq. ft.2316 Quartz Drive, Papillion, NE 68046
MLS# 22523304Listed by: BETTER HOMES AND GARDENS R.E. - New
 $395,000Active5 beds 4 baths3,184 sq. ft.
$395,000Active5 beds 4 baths3,184 sq. ft.1229 Cork Drive, Papillion, NE 68046
MLS# 22517489Listed by: CARE HOME TEAM LLC 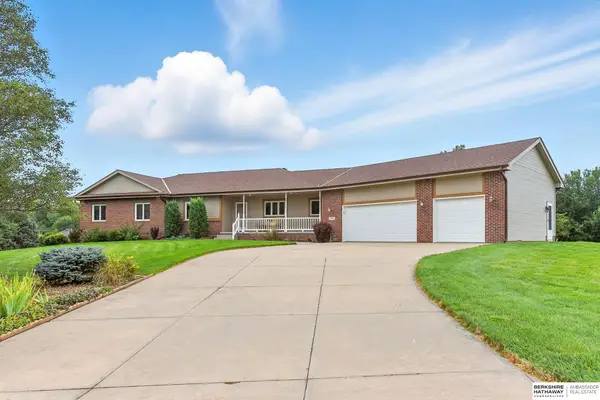 $815,000Pending6 beds 5 baths4,458 sq. ft.
$815,000Pending6 beds 5 baths4,458 sq. ft.7707 Saddle Drive, Papillion, NE 68046
MLS# 22523228Listed by: BHHS AMBASSADOR REAL ESTATE
