6412 Elmhurst Drive, Papillion, NE 68157
Local realty services provided by:Better Homes and Gardens Real Estate The Good Life Group
6412 Elmhurst Drive,Papillion, NE 68157
$399,000
- 4 Beds
- 4 Baths
- 3,370 sq. ft.
- Single family
- Active
Listed by:steve vanherpen
Office:real broker ne, llc.
MLS#:22528424
Source:NE_OABR
Price summary
- Price:$399,000
- Price per sq. ft.:$118.4
- Monthly HOA dues:$12.5
About this home
Stunning 4-Bed, 4-Bath Home in Papillion with Newly Finished Walkout Basement Welcome to this beautiful 4-bedroom, 4-bathroom home offering over 3,300 sq ft of finished living space, including a finished walkout basement! Situated adjacent to a park and just minutes from major shopping, this home combines convenience with comfort. Step inside to an open floor plan filled with natural light, perfect for both everyday living and entertaining. The spacious kitchen flows seamlessly into the dining and living areas, creating the ideal gathering space. Upstairs, you'll find generously sized bedrooms, including a luxurious primary suite with a private bath. The newly finished walkout basement provides even more space for recreation, a home theater, or a private guest retreat. Additional features include a 2-car garage, modern finishes throughout, and a prime location in one of Papillion’s most sought-after neighborhoods
Contact an agent
Home facts
- Year built:2010
- Listing ID #:22528424
- Added:1 day(s) ago
- Updated:October 03, 2025 at 04:25 PM
Rooms and interior
- Bedrooms:4
- Total bathrooms:4
- Full bathrooms:1
- Half bathrooms:1
- Living area:3,370 sq. ft.
Heating and cooling
- Cooling:Central Air
- Heating:Forced Air
Structure and exterior
- Year built:2010
- Building area:3,370 sq. ft.
- Lot area:0.18 Acres
Schools
- High school:Papillion-La Vista
- Middle school:La Vista
- Elementary school:G Stanley Hall
Utilities
- Water:Public
- Sewer:Public Sewer
Finances and disclosures
- Price:$399,000
- Price per sq. ft.:$118.4
- Tax amount:$6,048 (2024)
New listings near 6412 Elmhurst Drive
- New
 $589,000Active4 beds 3 baths3,223 sq. ft.
$589,000Active4 beds 3 baths3,223 sq. ft.11512 Mercury Street, Papillion, NE 68046
MLS# 22527012Listed by: BHHS AMBASSADOR REAL ESTATE - New
 Listed by BHGRE$685,000Active4 beds 3 baths3,338 sq. ft.
Listed by BHGRE$685,000Active4 beds 3 baths3,338 sq. ft.12121 Montauk Drive, Papillion, NE 68046
MLS# 22527266Listed by: BETTER HOMES AND GARDENS R.E. - New
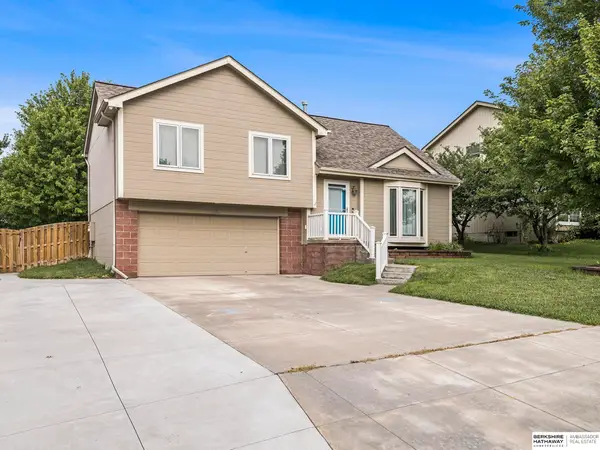 $385,000Active3 beds 2 baths2,214 sq. ft.
$385,000Active3 beds 2 baths2,214 sq. ft.1704 Southview Drive, Papillion, NE 68046
MLS# 22528354Listed by: BHHS AMBASSADOR REAL ESTATE - Open Sun, 1 to 3pmNew
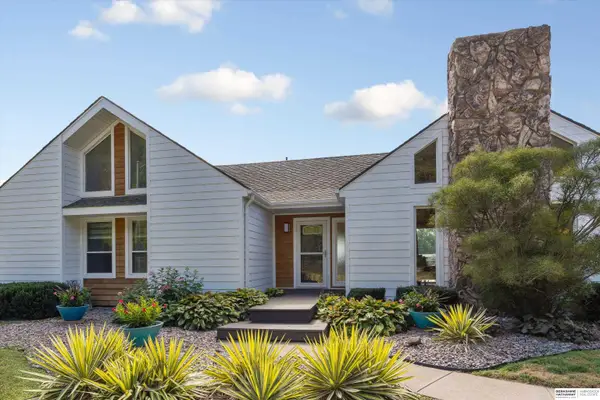 $625,000Active3 beds 3 baths2,434 sq. ft.
$625,000Active3 beds 3 baths2,434 sq. ft.8609 Molokai Drive, Papillion, NE 68046
MLS# 22528288Listed by: BHHS AMBASSADOR REAL ESTATE - New
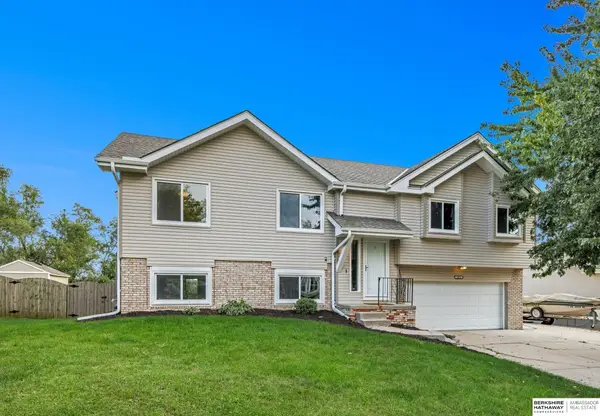 $349,000Active4 beds 3 baths2,339 sq. ft.
$349,000Active4 beds 3 baths2,339 sq. ft.2415 Corn Drive, Papillion, NE 68046
MLS# 22528297Listed by: BHHS AMBASSADOR REAL ESTATE 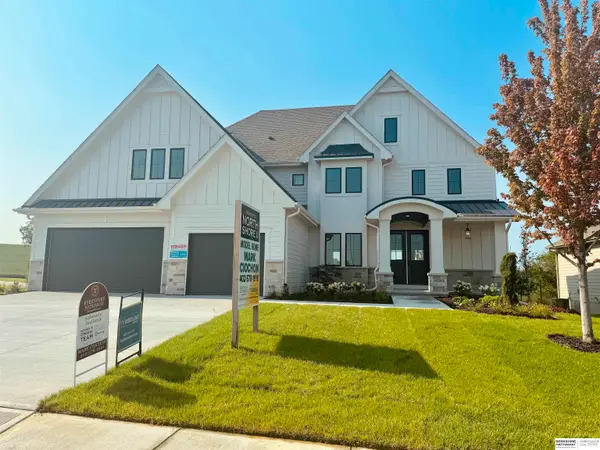 $943,228Pending5 beds 5 baths4,713 sq. ft.
$943,228Pending5 beds 5 baths4,713 sq. ft.10350 S 118th Street, Papillion, NE 68046
MLS# 22528278Listed by: BHHS AMBASSADOR REAL ESTATE- Open Sun, 1 to 4pmNew
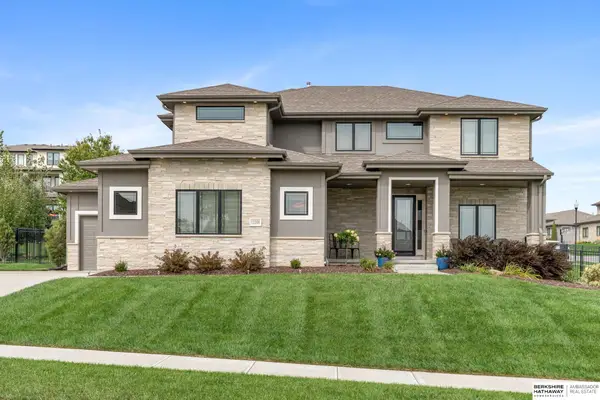 $870,000Active6 beds 5 baths4,538 sq. ft.
$870,000Active6 beds 5 baths4,538 sq. ft.12208 Slayton Street, Papillion, NE 68046
MLS# 22528222Listed by: BHHS AMBASSADOR REAL ESTATE - New
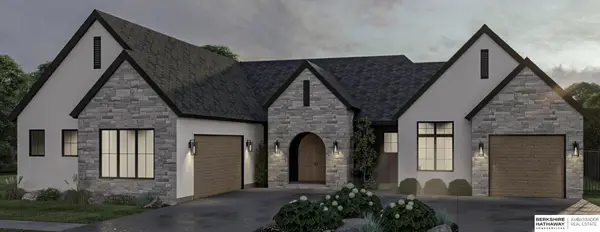 $970,000Active5 beds 4 baths4,464 sq. ft.
$970,000Active5 beds 4 baths4,464 sq. ft.11558 S 123rd Terrace, Papillion, NE 68046
MLS# 22528185Listed by: BHHS AMBASSADOR REAL ESTATE - New
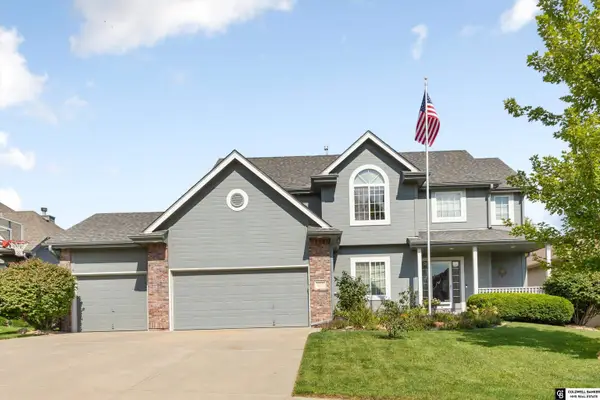 $475,000Active5 beds 4 baths3,310 sq. ft.
$475,000Active5 beds 4 baths3,310 sq. ft.4714 Coffey Street, Papillion, NE 68133
MLS# 22528145Listed by: COLDWELL BANKER NHS RE
