836 Gayle Street, Papillion, NE 68046
Local realty services provided by:Better Homes and Gardens Real Estate The Good Life Group
836 Gayle Street,Papillion, NE 68046
$275,000
- 3 Beds
- 2 Baths
- 1,548 sq. ft.
- Single family
- Active
Listed by:karen jennings
Office:bhhs ambassador real estate
MLS#:22530947
Source:NE_OABR
Price summary
- Price:$275,000
- Price per sq. ft.:$177.65
About this home
Spectacular Split Backing to Recreational Park & Walking Trails in Papillion’s Park Hills! Great curb appeal w/vinyl siding, brick accents, shutters, stone retaining walls, new front & storm doors & mature landscaping. Newly renovated, modern kitchen w/painted cabinets, granite counters, new sink/faucet, pantry, breakfast bar & stainless appliances (2025). Dinette w/vinyl floor & ceiling fan opens to 16x12 deck & partially fenced backyard. Interior improvements feature new carpet (2025), new interior paint (2025-walls, trim, fireplace surround, & doors) & light fixtures throughout. Primary suite has 3/4 bath w/vanity & granite top, new lights & mirror, new toilet, tile shower & tile floor. Full hall bath has newer LVP flooring & new toilet & vanity. Spacious family room in lower level w/new carpet. New window panes (2025), new driveway pad (2025) & roof (2017). Dynamite location to schools, shopping, tennis courts, ball fields, walking trails, bowling & water park! Move-in ready!
Contact an agent
Home facts
- Year built:1977
- Listing ID #:22530947
- Added:1 day(s) ago
- Updated:October 28, 2025 at 12:43 AM
Rooms and interior
- Bedrooms:3
- Total bathrooms:2
- Full bathrooms:1
- Living area:1,548 sq. ft.
Heating and cooling
- Cooling:Central Air
- Heating:Forced Air
Structure and exterior
- Roof:Composition
- Year built:1977
- Building area:1,548 sq. ft.
- Lot area:0.2 Acres
Schools
- High school:Papillion-La Vista South
- Middle school:Papillion
- Elementary school:Carriage Hill
Utilities
- Water:Public
- Sewer:Public Sewer
Finances and disclosures
- Price:$275,000
- Price per sq. ft.:$177.65
- Tax amount:$3,454 (2024)
New listings near 836 Gayle Street
- New
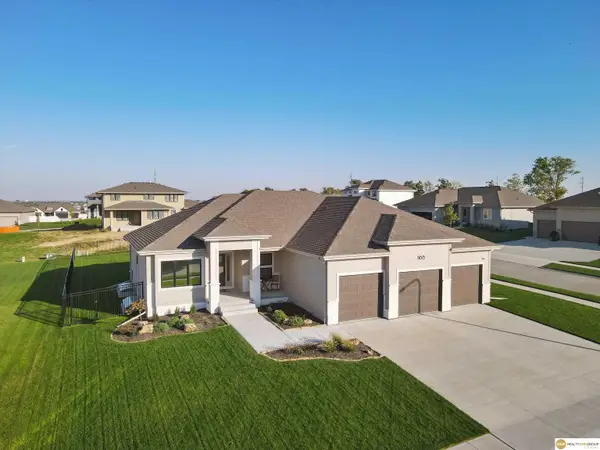 $635,000Active5 beds 3 baths3,355 sq. ft.
$635,000Active5 beds 3 baths3,355 sq. ft.11613 S 116th Street, Papillion, NE 68046
MLS# 22530962Listed by: REALTY ONE GROUP STERLING - New
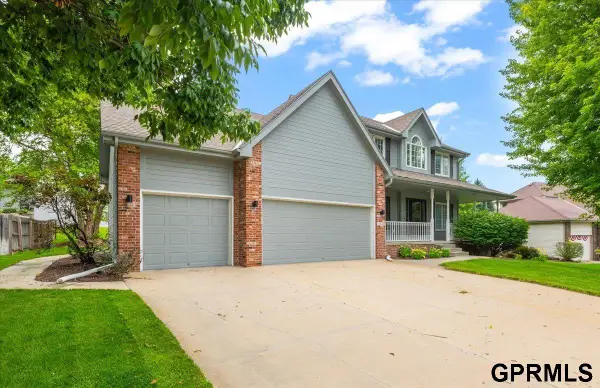 $485,000Active5 beds 4 baths2,790 sq. ft.
$485,000Active5 beds 4 baths2,790 sq. ft.1020 E Cary Street, Papillion, NE 68046
MLS# 22530865Listed by: LISTWITHFREEDOM.COM - New
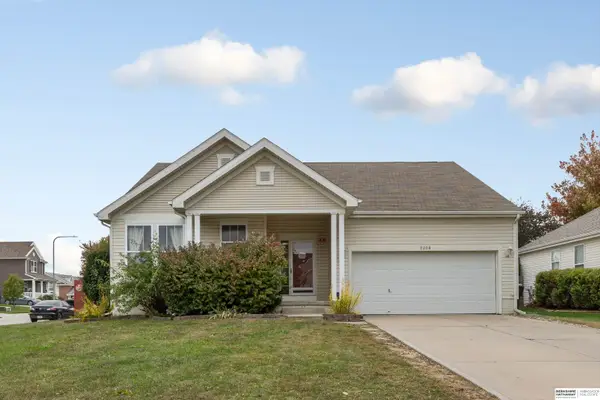 $350,000Active4 beds 3 baths2,659 sq. ft.
$350,000Active4 beds 3 baths2,659 sq. ft.2208 S Mineral Drive, Papillion, NE 68046
MLS# 22530849Listed by: BHHS AMBASSADOR REAL ESTATE - Open Fri, 4 to 6pmNew
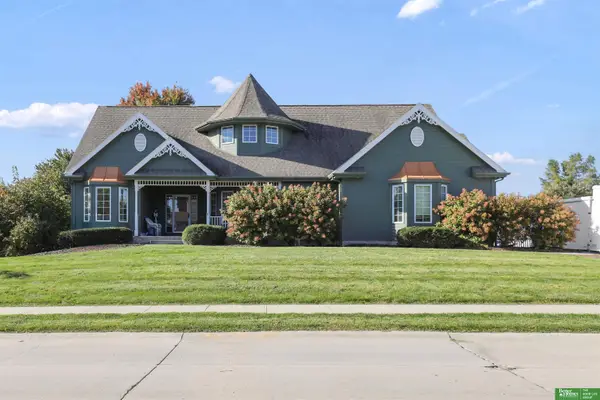 Listed by BHGRE$499,000Active4 beds 3 baths3,048 sq. ft.
Listed by BHGRE$499,000Active4 beds 3 baths3,048 sq. ft.701 Fenwick Street, Papillion, NE 68046
MLS# 22530756Listed by: BETTER HOMES AND GARDENS R.E. - New
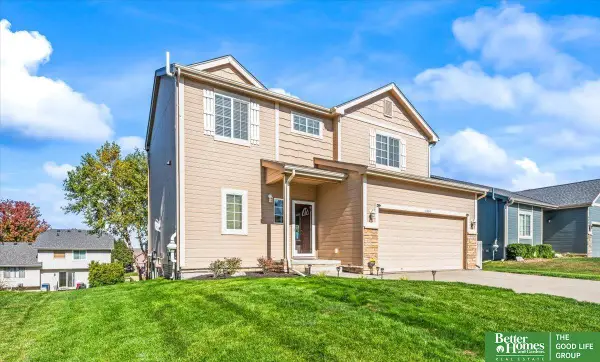 Listed by BHGRE$340,000Active3 beds 3 baths1,719 sq. ft.
Listed by BHGRE$340,000Active3 beds 3 baths1,719 sq. ft.4606 Clearwater Drive, Papillion, NE 68133
MLS# 22530730Listed by: BETTER HOMES AND GARDENS R.E. - New
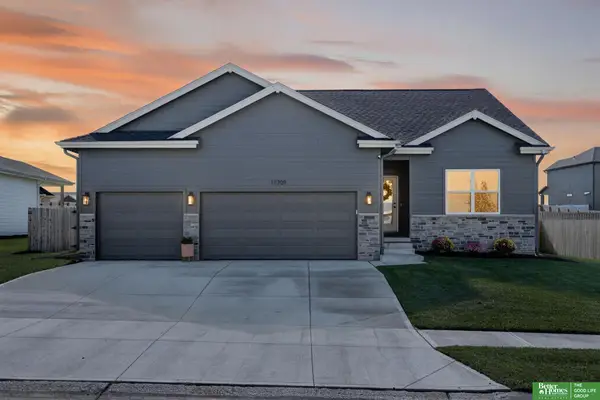 Listed by BHGRE$445,000Active4 beds 3 baths2,173 sq. ft.
Listed by BHGRE$445,000Active4 beds 3 baths2,173 sq. ft.11709 Port Royal Drive, Papillion, NE 68046
MLS# 22529208Listed by: BETTER HOMES AND GARDENS R.E. - New
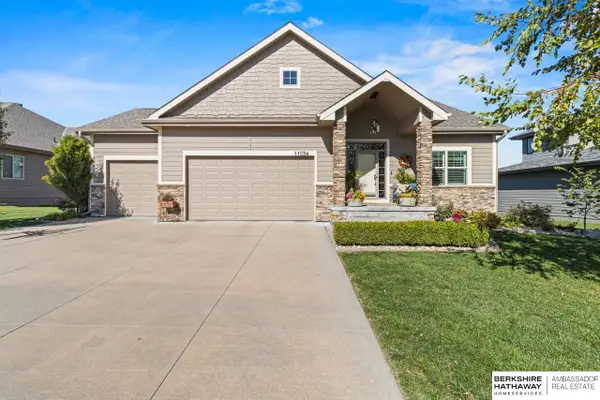 $470,000Active3 beds 3 baths2,262 sq. ft.
$470,000Active3 beds 3 baths2,262 sq. ft.11054 Edward Street, Papillion, NE 68046
MLS# 22530687Listed by: BHHS AMBASSADOR REAL ESTATE - New
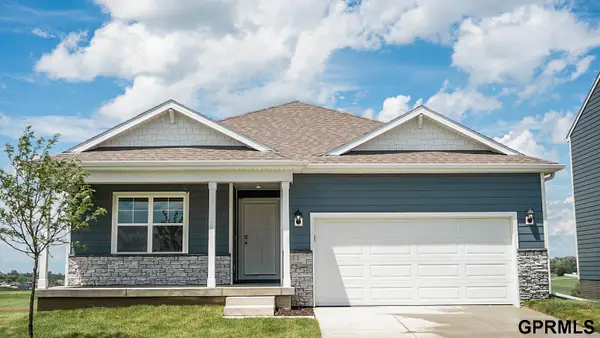 $364,990Active3 beds 3 baths1,498 sq. ft.
$364,990Active3 beds 3 baths1,498 sq. ft.12933 S 66th Avenue, Papillion, NE 68157
MLS# 22530643Listed by: DRH REALTY NEBRASKA LLC - New
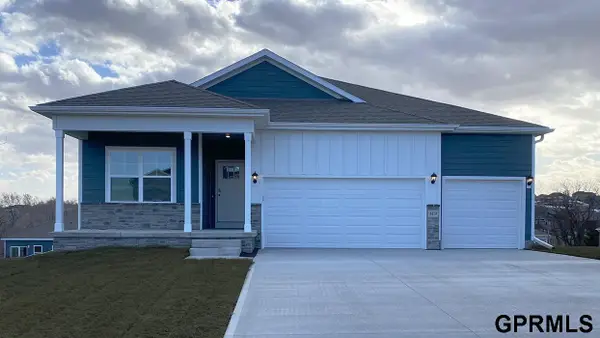 $479,990Active5 beds 4 baths2,964 sq. ft.
$479,990Active5 beds 4 baths2,964 sq. ft.6232 Harvest Drive, Papillion, NE 68157
MLS# 22530645Listed by: DRH REALTY NEBRASKA LLC
