9814 Superior Drive, Papillion, NE 68046
Local realty services provided by:Better Homes and Gardens Real Estate The Good Life Group
9814 Superior Drive,Papillion, NE 68046
$400,000
- 3 Beds
- 3 Baths
- 1,689 sq. ft.
- Single family
- Active
Listed by:justin r gomez
Office:redfin corporation
MLS#:22524559
Source:NE_OABR
Price summary
- Price:$400,000
- Price per sq. ft.:$236.83
- Monthly HOA dues:$10
About this home
Stunning 3 bed, 2 bath ranch in a prime location just minutes to Shadow Lake Shopping Center and under 20 miles to Offutt AFB. Inside you'll find a dream kitchen that truly wows with GE Café Collection matte white appliances including a 6 burner gas range with electric convection double oven, convection microwave, and matching fridge and dishwasher. Topped off with sleek solid quartz countertops and a full quartz backsplash, this kitchen is as beautiful as it is functional. Matching multi-width LVP runs throughout the entire home including closets and baths. Every detail has been thoughtfully upgraded, from West Elm light fixtures including two stunning chandeliers to soft-close cabinets and drawers in every room. The coat closet has been updated with additional shelving for an extra pantry or shoe closet. Outside, enjoy a spacious yard with mature trees. There are nearby trails, the community center, downtown Papillion and Walnut Creek Recreation Area. This one has it all!
Contact an agent
Home facts
- Year built:2021
- Listing ID #:22524559
- Added:1 day(s) ago
- Updated:August 31, 2025 at 02:35 PM
Rooms and interior
- Bedrooms:3
- Total bathrooms:3
- Full bathrooms:2
- Living area:1,689 sq. ft.
Heating and cooling
- Cooling:Central Air
- Heating:Forced Air
Structure and exterior
- Roof:Composition
- Year built:2021
- Building area:1,689 sq. ft.
- Lot area:0.24 Acres
Schools
- High school:Papillion-La Vista
- Middle school:Liberty
- Elementary school:Prairie Queen
Utilities
- Water:Public
- Sewer:Public Sewer
Finances and disclosures
- Price:$400,000
- Price per sq. ft.:$236.83
- Tax amount:$6,271 (2024)
New listings near 9814 Superior Drive
- New
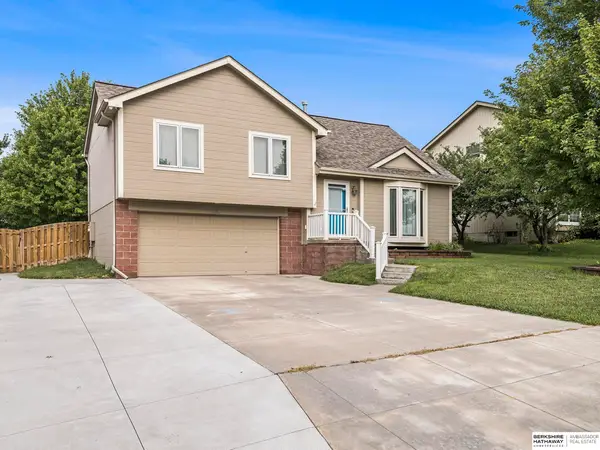 $399,000Active3 beds 2 baths2,214 sq. ft.
$399,000Active3 beds 2 baths2,214 sq. ft.1704 Southview Drive, Papillion, NE 68046
MLS# 22524593Listed by: BHHS AMBASSADOR REAL ESTATE - New
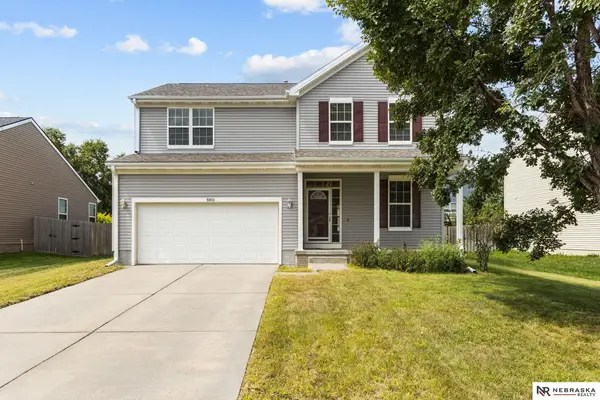 $300,000Active3 beds 3 baths3,203 sq. ft.
$300,000Active3 beds 3 baths3,203 sq. ft.8806 S 66th Avenue, Papillion, NE 68133
MLS# 22524549Listed by: NEBRASKA REALTY - New
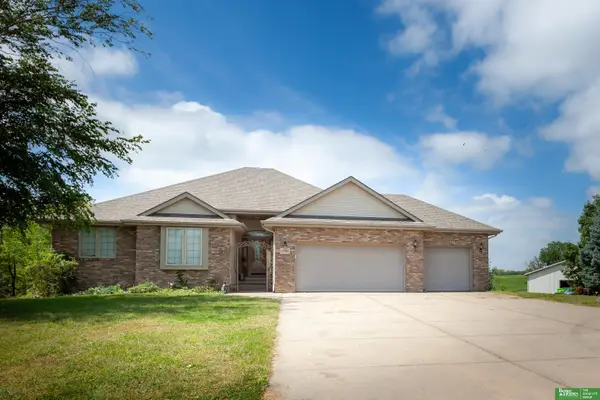 $745,000Active3 beds 4 baths1,853 sq. ft.
$745,000Active3 beds 4 baths1,853 sq. ft.15560 79 Circle, Papillion, NE 68046
MLS# 22519731Listed by: BETTER HOMES AND GARDENS R.E. - New
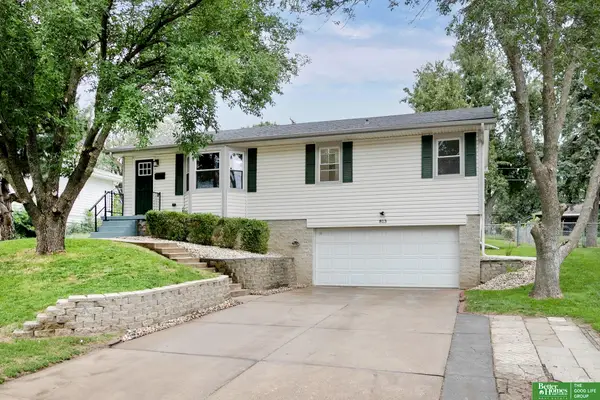 $312,899Active3 beds 3 baths2,154 sq. ft.
$312,899Active3 beds 3 baths2,154 sq. ft.813 Janes View Street, Papillion, NE 68046
MLS# 22524489Listed by: BETTER HOMES AND GARDENS R.E. - New
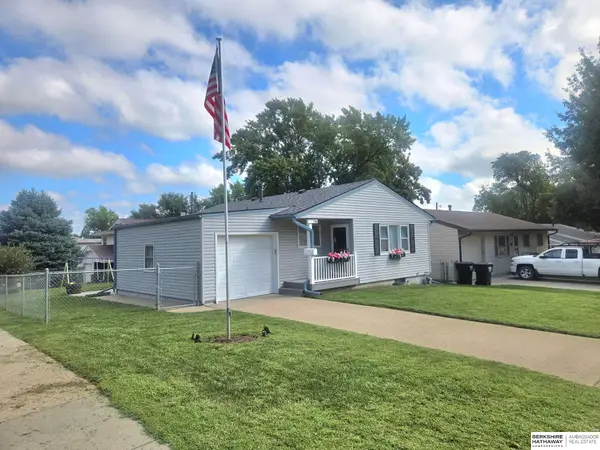 $235,000Active3 beds 1 baths965 sq. ft.
$235,000Active3 beds 1 baths965 sq. ft.518 W Sherman Street, Papillion, NE 68046
MLS# 22524421Listed by: BHHS AMBASSADOR REAL ESTATE - New
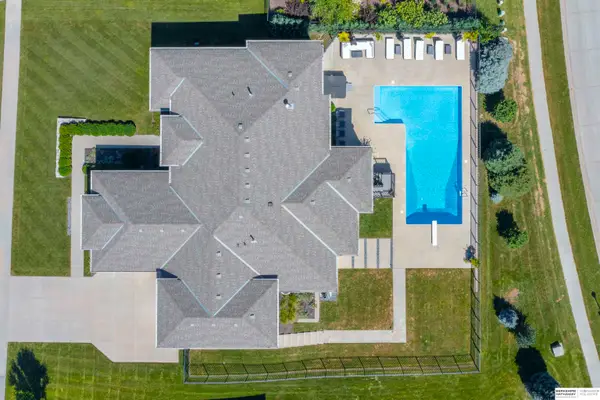 $985,000Active4 beds 4 baths4,667 sq. ft.
$985,000Active4 beds 4 baths4,667 sq. ft.12211 Slayton Street, Papillion, NE 68046
MLS# 22524484Listed by: BHHS AMBASSADOR REAL ESTATE - New
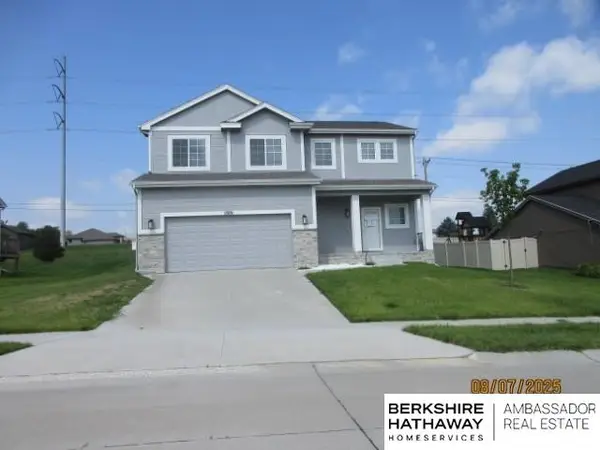 $389,500Active4 beds 3 baths2,596 sq. ft.
$389,500Active4 beds 3 baths2,596 sq. ft.11654 S 113th Avenue, Papillion, NE 68046
MLS# 22524455Listed by: BHHS AMBASSADOR REAL ESTATE - New
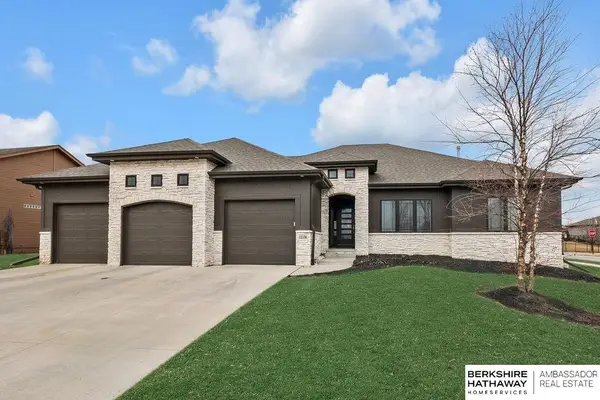 $599,900Active5 beds 3 baths3,783 sq. ft.
$599,900Active5 beds 3 baths3,783 sq. ft.12106 Montauk Drive, Papillion, NE 68046
MLS# 22524377Listed by: BHHS AMBASSADOR REAL ESTATE 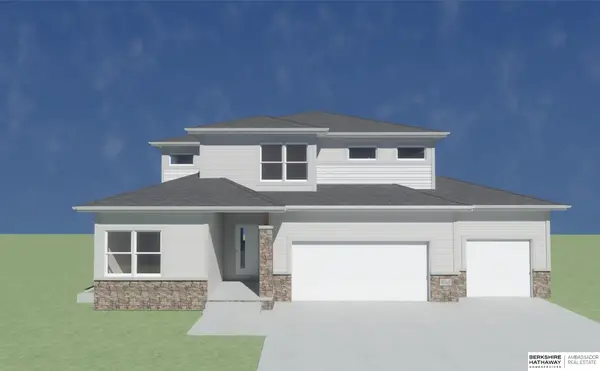 $464,315Pending3 beds 3 baths2,175 sq. ft.
$464,315Pending3 beds 3 baths2,175 sq. ft.10319 S 109th Street, Papillion, NE 68046
MLS# 22524355Listed by: BHHS AMBASSADOR REAL ESTATE
