15560 79 Circle, Papillion, NE 68046
Local realty services provided by:Better Homes and Gardens Real Estate The Good Life Group
15560 79 Circle,Papillion, NE 68046
$745,000
- 3 Beds
- 4 Baths
- 1,853 sq. ft.
- Single family
- Active
Listed by:
- Terri Pruitt(402) 612 - 1509Better Homes and Gardens Real Estate The Good Life Group
MLS#:22519731
Source:NE_OABR
Price summary
- Price:$745,000
- Price per sq. ft.:$402.05
- Monthly HOA dues:$54.17
About this home
This updated 3-bedroom ranch sits on 4.1 acres in the desirable Hidden Valley Ranches subdivision. In 2023 the kitchen has been completely renovated with new drywall, fresh paint, beautiful oak flooring, cabinetry, granite countertops, and stainless-steel appliances. The main floor level received new flooring-carpet in the bedrooms, hallway and living room, and luxury vinyl plank in the laundry room and toilet/surround area. In 2023 the main bathroom was updated with new flooring, vanity, tub, sink, toilet and paint. The home features a partially walk-out basement with a large 2160sqft. outbuilding with concrete floors-perfect for a workshop or additional storage. Located near schools, shopping, Offutt AFB, & Hwys 75 & 50. A rare opportunity with recent updates, land and location-don't miss it! Property is part of an estate
Contact an agent
Home facts
- Year built:1999
- Listing ID #:22519731
- Added:3 day(s) ago
- Updated:September 01, 2025 at 01:10 PM
Rooms and interior
- Bedrooms:3
- Total bathrooms:4
- Full bathrooms:2
- Half bathrooms:2
- Living area:1,853 sq. ft.
Heating and cooling
- Cooling:Central Air
- Heating:Forced Air
Structure and exterior
- Roof:Composition
- Year built:1999
- Building area:1,853 sq. ft.
- Lot area:4.11 Acres
Schools
- High school:Platteview
- Middle school:Platteview Central
- Elementary school:Westmont
Utilities
- Water:Well
- Sewer:Septic Tank
Finances and disclosures
- Price:$745,000
- Price per sq. ft.:$402.05
- Tax amount:$5,003 (2024)
New listings near 15560 79 Circle
- New
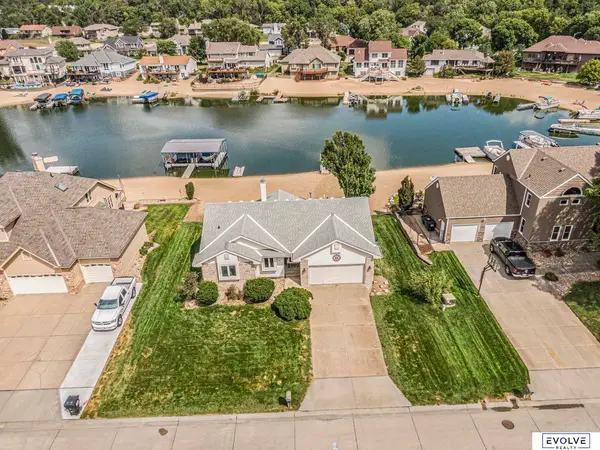 $525,000Active3 beds 3 baths2,016 sq. ft.
$525,000Active3 beds 3 baths2,016 sq. ft.7904 Kona Drive, Papillion, NE 68046
MLS# 22524715Listed by: EVOLVE REALTY - New
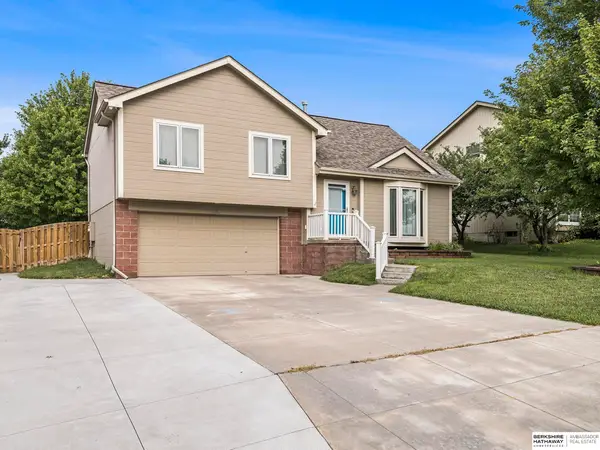 $399,000Active3 beds 2 baths2,214 sq. ft.
$399,000Active3 beds 2 baths2,214 sq. ft.1704 Southview Drive, Papillion, NE 68046
MLS# 22524593Listed by: BHHS AMBASSADOR REAL ESTATE - New
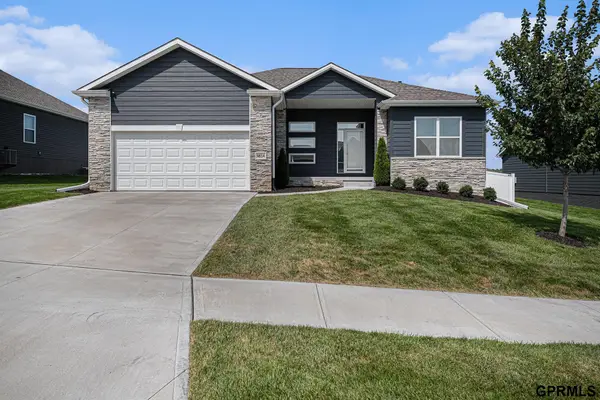 $400,000Active3 beds 3 baths1,689 sq. ft.
$400,000Active3 beds 3 baths1,689 sq. ft.9814 Superior Drive, Papillion, NE 68046
MLS# 22524559Listed by: REDFIN CORPORATION - New
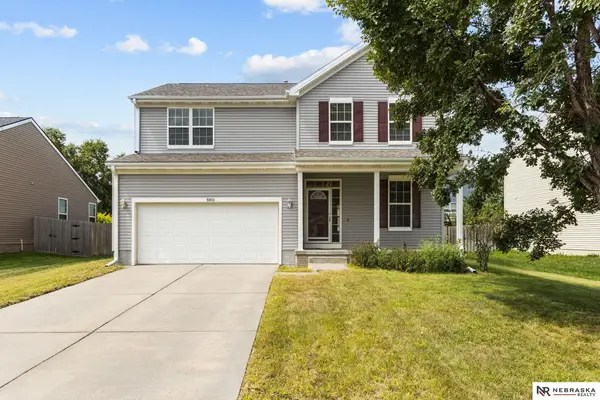 $300,000Active3 beds 3 baths3,203 sq. ft.
$300,000Active3 beds 3 baths3,203 sq. ft.8806 S 66th Avenue, Papillion, NE 68133
MLS# 22524549Listed by: NEBRASKA REALTY - New
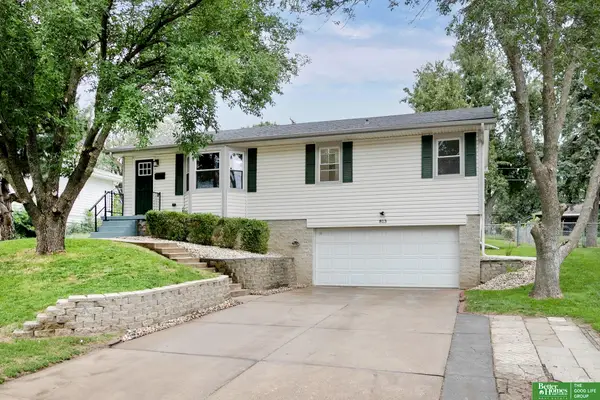 $312,899Active3 beds 3 baths2,154 sq. ft.
$312,899Active3 beds 3 baths2,154 sq. ft.813 Janes View Street, Papillion, NE 68046
MLS# 22524489Listed by: BETTER HOMES AND GARDENS R.E. - New
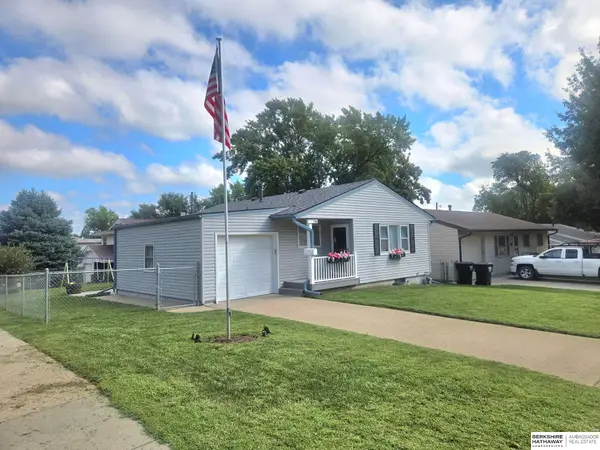 $235,000Active3 beds 1 baths965 sq. ft.
$235,000Active3 beds 1 baths965 sq. ft.518 W Sherman Street, Papillion, NE 68046
MLS# 22524421Listed by: BHHS AMBASSADOR REAL ESTATE - New
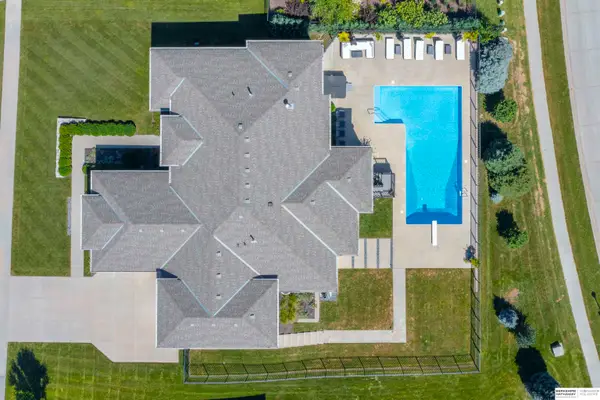 $985,000Active4 beds 4 baths4,667 sq. ft.
$985,000Active4 beds 4 baths4,667 sq. ft.12211 Slayton Street, Papillion, NE 68046
MLS# 22524484Listed by: BHHS AMBASSADOR REAL ESTATE - New
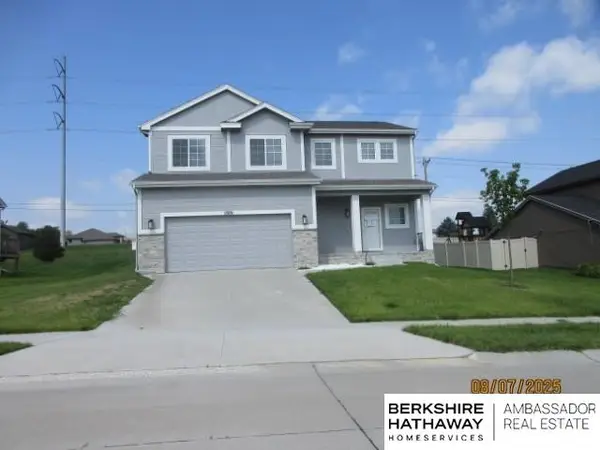 $389,500Active4 beds 3 baths2,596 sq. ft.
$389,500Active4 beds 3 baths2,596 sq. ft.11654 S 113th Avenue, Papillion, NE 68046
MLS# 22524455Listed by: BHHS AMBASSADOR REAL ESTATE - New
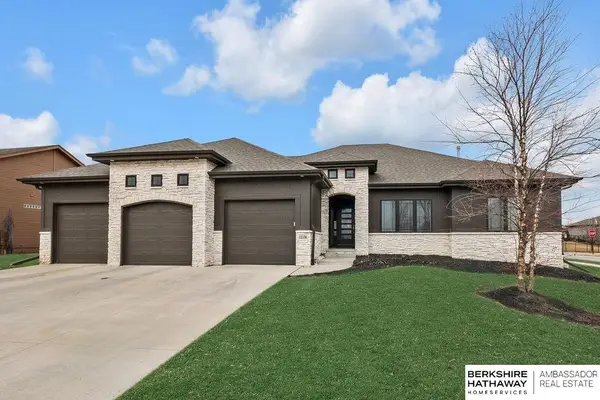 $599,900Active5 beds 3 baths3,783 sq. ft.
$599,900Active5 beds 3 baths3,783 sq. ft.12106 Montauk Drive, Papillion, NE 68046
MLS# 22524377Listed by: BHHS AMBASSADOR REAL ESTATE
