9811 Rock Creek Road, Plattsmouth, NE 68048
Local realty services provided by:Better Homes and Gardens Real Estate The Good Life Group
9811 Rock Creek Road,Plattsmouth, NE 68048
$464,500
- 3 Beds
- 4 Baths
- 2,421 sq. ft.
- Single family
- Active
Listed by:karen kielian
Office:keller williams greater omaha
MLS#:22525088
Source:NE_OABR
Price summary
- Price:$464,500
- Price per sq. ft.:$191.86
- Monthly HOA dues:$105.67
About this home
Live lake life you've always dreamed of. Stunning home in Beaver Lake neighborhood! Whether you're on or off the water, enjoy access to the lake and all your favorite watersports, plus the beach, pool, clubhouse, marina, & golf course, all just steps away. Step inside to soaring clgs, abundant natural light & an open, spacious layout perfect for entertaining. The Great room features LVP flrs, wood-burning, stone FP, high clgs & patio access. Gorgeous kitchen features a large island, quartz counters, white cabinets, and lots of storage. The primary suite offers a cozy retreat with a spacious bedroom & wonderful bathroom with W/I shower. All bdrms are adjacent to a bathroom. Upstairs bonus space is ideal for a rec rm, office, or guest rm. Updates include beautiful LVP flooring, fresh interior paint & lush landscaping. Relax on the covered patio oasis—watch a movie, enjoy dinner, or unwind by the firepit after a day on the lake or a crisp fall evening. Lake living at its best!
Contact an agent
Home facts
- Year built:2019
- Listing ID #:22525088
- Added:12 day(s) ago
- Updated:September 16, 2025 at 12:11 PM
Rooms and interior
- Bedrooms:3
- Total bathrooms:4
- Full bathrooms:1
- Half bathrooms:1
- Living area:2,421 sq. ft.
Heating and cooling
- Cooling:Central Air
- Heating:Electric, Forced Air, Heat Pump
Structure and exterior
- Roof:Composition
- Year built:2019
- Building area:2,421 sq. ft.
- Lot area:0.02 Acres
Schools
- High school:Conestoga
- Middle school:Conestoga
- Elementary school:Conestoga
Utilities
- Water:Private
- Sewer:Private Sewer
Finances and disclosures
- Price:$464,500
- Price per sq. ft.:$191.86
- Tax amount:$4,350 (2024)
New listings near 9811 Rock Creek Road
- New
 Listed by BHGRE$649,000Active4 beds 3 baths3,374 sq. ft.
Listed by BHGRE$649,000Active4 beds 3 baths3,374 sq. ft.8883 Verdon Circle, PLATTSMOUTH, NE 68048
MLS# 25-1968Listed by: BETTER HOMES AND GARDENS REAL ESTATE THE GOOD LIFE GROUP - New
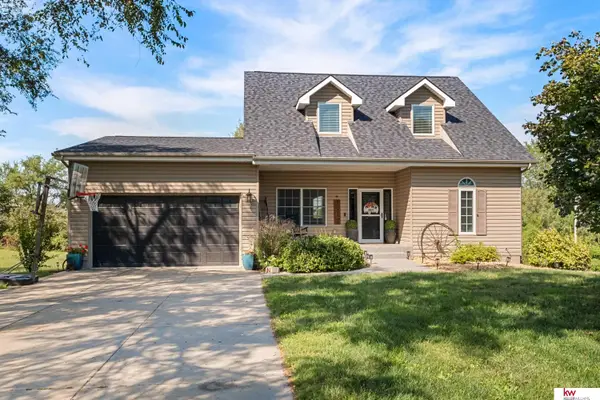 $459,900Active4 beds 4 baths3,484 sq. ft.
$459,900Active4 beds 4 baths3,484 sq. ft.1917 Beaver Lake Boulevard, Plattsmouth, NE 68048
MLS# 22526233Listed by: KELLER WILLIAMS GREATER OMAHA - New
 $285,000Active2 beds 4 baths1,980 sq. ft.
$285,000Active2 beds 4 baths1,980 sq. ft.1503 Thayer Street, Plattsmouth, NE 68048
MLS# 22526139Listed by: BHHS AMBASSADOR REAL ESTATE - Open Sun, 1 to 3pmNew
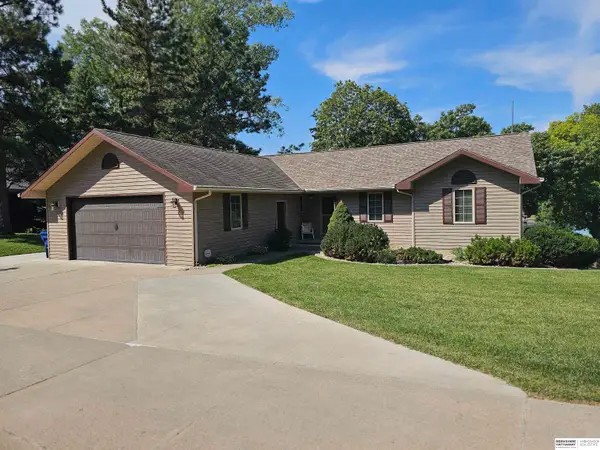 $780,000Active3 beds 3 baths2,642 sq. ft.
$780,000Active3 beds 3 baths2,642 sq. ft.2603 Oxford Court, Plattsmouth, NE 68048
MLS# 22525954Listed by: BHHS AMBASSADOR REAL ESTATE - New
 $625,000Active3 beds 2 baths2,884 sq. ft.
$625,000Active3 beds 2 baths2,884 sq. ft.1524 Trumball Terrace, Plattsmouth, NE 68048
MLS# 22525918Listed by: NEXTHOME SIGNATURE REAL ESTATE - New
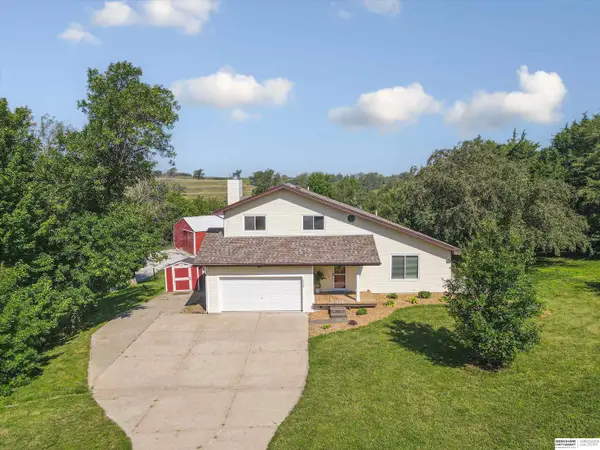 $610,000Active4 beds 4 baths2,409 sq. ft.
$610,000Active4 beds 4 baths2,409 sq. ft.18302 Nicholas Road, Plattsmouth, NE 68048
MLS# 22525796Listed by: BHHS AMBASSADOR REAL ESTATE - New
 $880,000Active5 beds 4 baths3,688 sq. ft.
$880,000Active5 beds 4 baths3,688 sq. ft.8862 Greenwood Road, Plattsmouth, NE 68048
MLS# 22525671Listed by: NEBRASKA REALTY - New
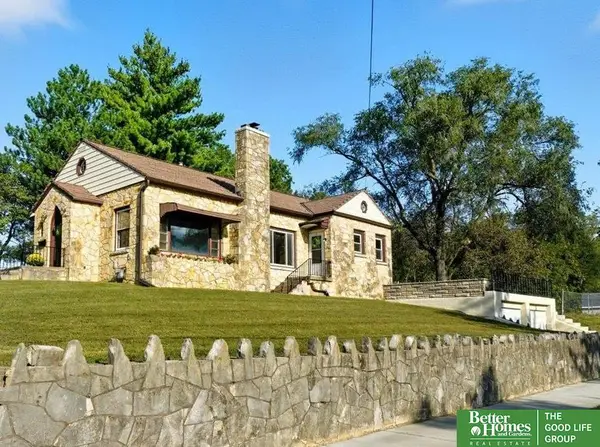 Listed by BHGRE$250,000Active3 beds 2 baths1,910 sq. ft.
Listed by BHGRE$250,000Active3 beds 2 baths1,910 sq. ft.1104 Avenue G, Plattsmouth, NE 68048
MLS# 22525707Listed by: BETTER HOMES AND GARDENS R.E. 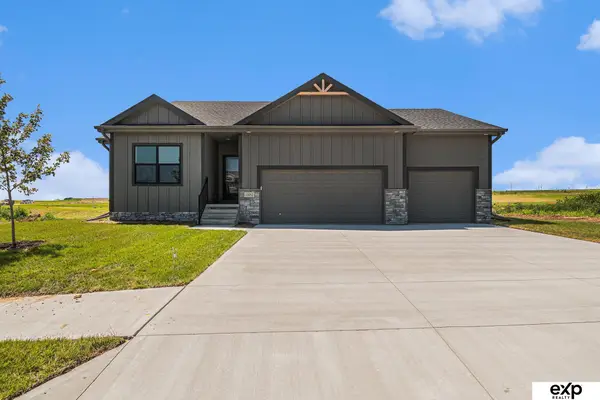 $375,000Pending3 beds 3 baths1,838 sq. ft.
$375,000Pending3 beds 3 baths1,838 sq. ft.4219 Windward Drive, Plattsmouth, NE 68048
MLS# 22525611Listed by: EXP REALTY LLC- New
 $349,000Active5 beds 3 baths2,181 sq. ft.
$349,000Active5 beds 3 baths2,181 sq. ft.612 S 6th Street, Plattsmouth, NE 68048-4718
MLS# 22525369Listed by: BHHS AMBASSADOR REAL ESTATE
