11200 Secretariat Drive, Walton, NE 68461
Local realty services provided by:Better Homes and Gardens Real Estate The Good Life Group
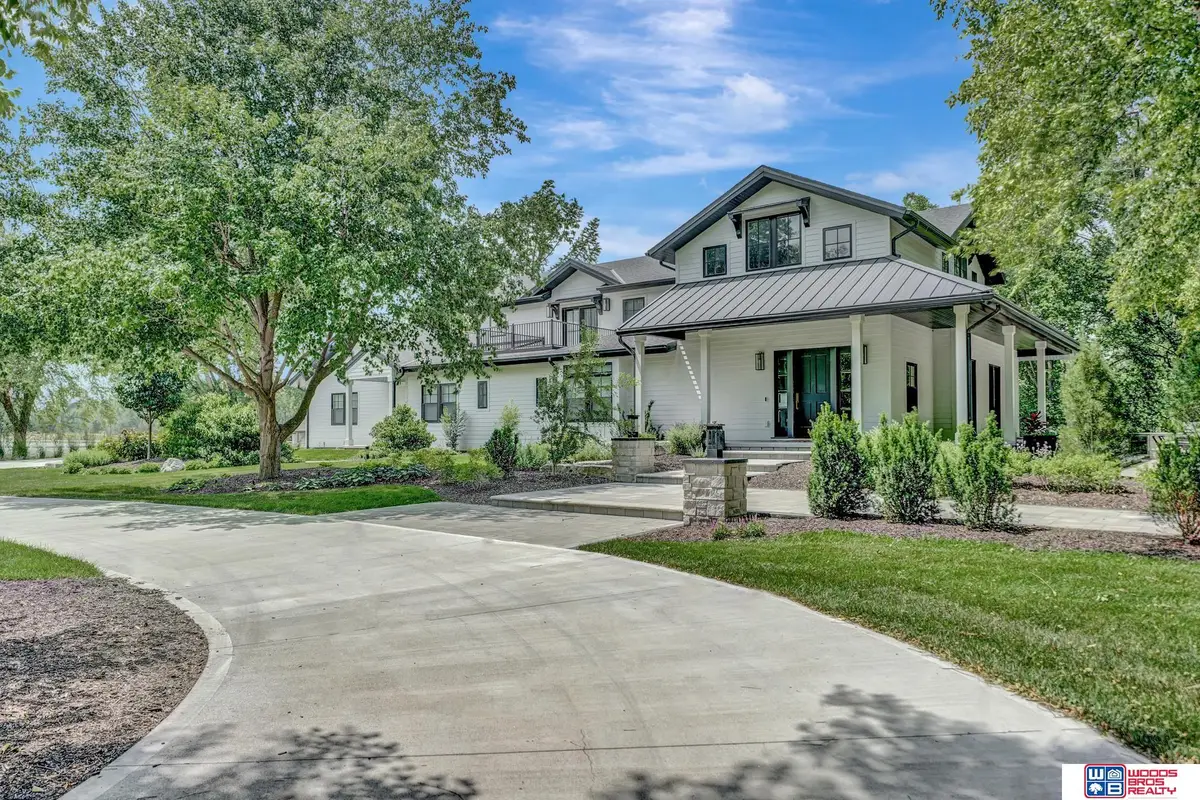
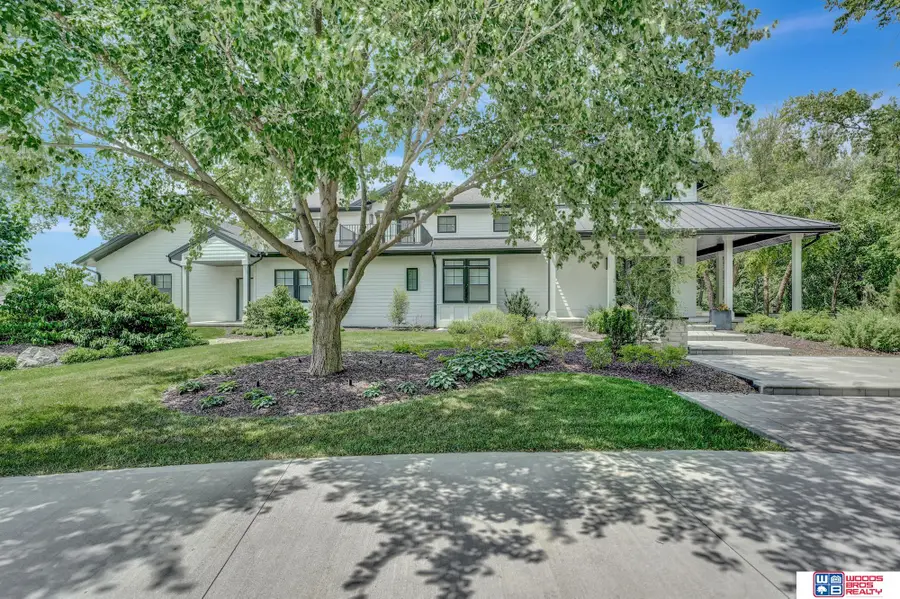
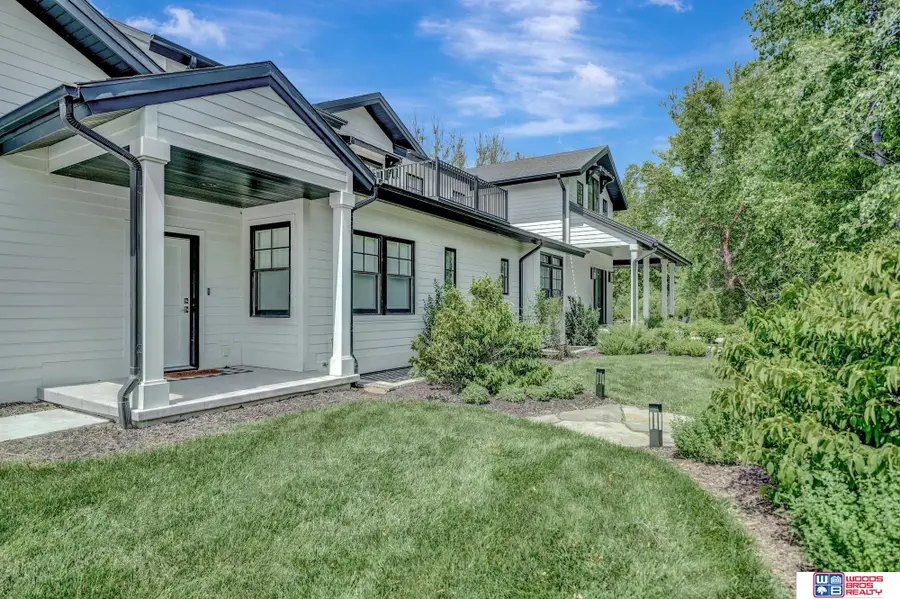
Listed by:amy fries
Office:woods bros realty
MLS#:22517586
Source:NE_OABR
Price summary
- Price:$2,450,000
- Price per sq. ft.:$401.31
- Monthly HOA dues:$54.17
About this home
Experience luxury in this stunning Windhoek 6+ acre estate. A paved, tree-lined drive leads to a fully remodeled 1.5-story home with 6 beds, 4 baths, boasting high-end finishes, spray foam insulation, 2 fireplaces & an open-concept design. The soaring two-story foyer welcomes you into a spacious great room seamlessly connecting the chef’s kitchen & dining on one side, while glass doors reveal a stone paver patio on the other. The main level includes 2 beds, a Jack-and-Jill bath, a generous laundry room & a mudroom. Upstairs, a loft overlooks the main living space, leading to 2 ensuites, including a lavish primary suite with a private balcony & custom closets. The basement extends the living space with 2 more beds, a full bath, a study & a family room with a wet bar—perfect for entertaining. Outside, fenced pastures & a 4-stall barn make this an equestrian lover’s dream. A rare blend of elegance & country charm, this estate is a must-see!
Contact an agent
Home facts
- Year built:1993
- Listing Id #:22517586
- Added:49 day(s) ago
- Updated:August 10, 2025 at 02:32 PM
Rooms and interior
- Bedrooms:6
- Total bathrooms:4
- Full bathrooms:1
- Living area:6,105 sq. ft.
Heating and cooling
- Cooling:Central Air
- Heating:Electric, Forced Air, Heat Pump
Structure and exterior
- Roof:Composition
- Year built:1993
- Building area:6,105 sq. ft.
- Lot area:6.21 Acres
Schools
- High school:Waverly
- Middle school:Waverly
- Elementary school:Hamlow
Utilities
- Water:Well
- Sewer:Septic Tank
Finances and disclosures
- Price:$2,450,000
- Price per sq. ft.:$401.31
- Tax amount:$12,260 (2024)
New listings near 11200 Secretariat Drive
- New
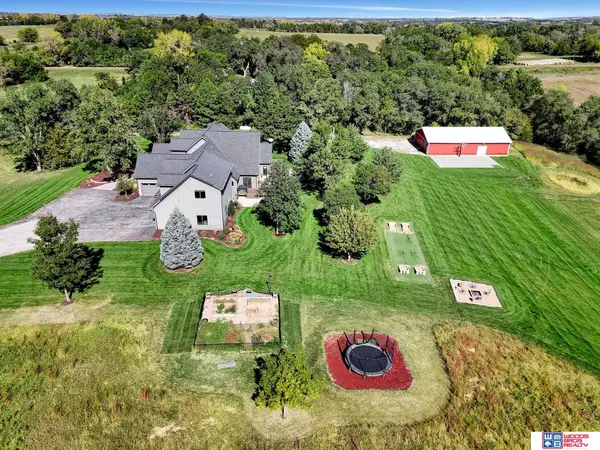 $2,650,000Active5 beds 7 baths7,164 sq. ft.
$2,650,000Active5 beds 7 baths7,164 sq. ft.1500 S 105th Street, Lincoln, NE 68520
MLS# 22522172Listed by: WOODS BROS REALTY 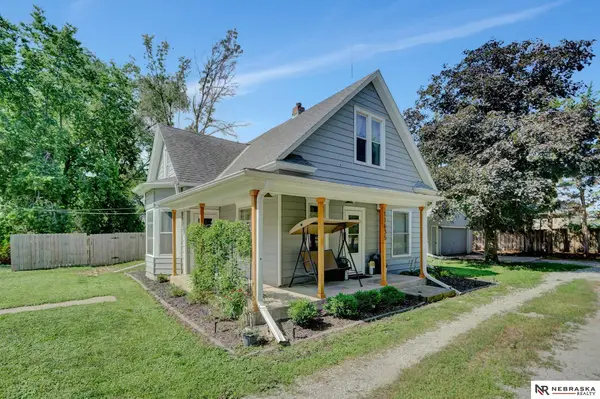 $275,000Pending3 beds 1 baths1,851 sq. ft.
$275,000Pending3 beds 1 baths1,851 sq. ft.11635 A Street, Walton, NE 68461
MLS# 22519776Listed by: NEBRASKA REALTY $2,000,000Active2 beds 1 baths1,348 sq. ft.
$2,000,000Active2 beds 1 baths1,348 sq. ft.1300 S 120th Street, Lincoln, NE 68520
MLS# 22517936Listed by: BHHS AMBASSADOR REAL ESTATE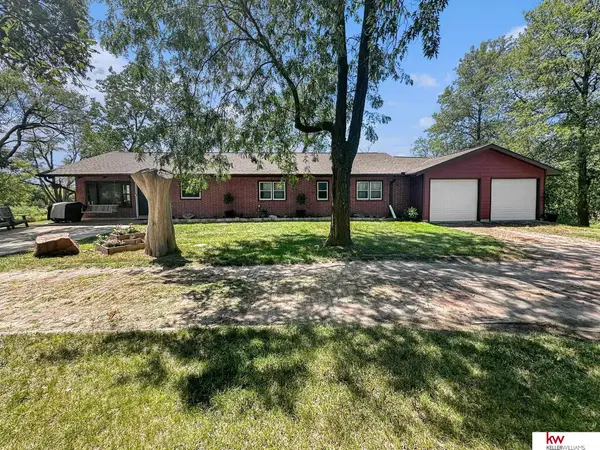 $850,000Active4 beds 3 baths3,558 sq. ft.
$850,000Active4 beds 3 baths3,558 sq. ft.6201 S 148 Street, Walton, NE 68461
MLS# 22519398Listed by: KELLER WILLIAMS GREATER OMAHA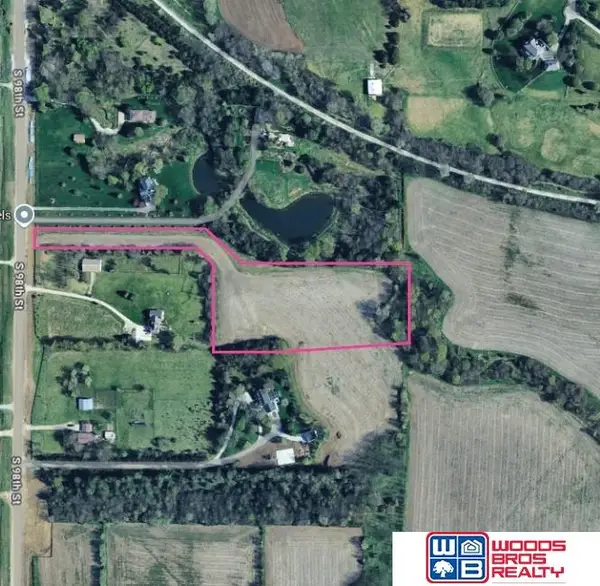 $750,000Active5 Acres
$750,000Active5 Acres1920 S 98th Street, Lincoln, NE 68520
MLS# 22518099Listed by: WOODS BROS REALTY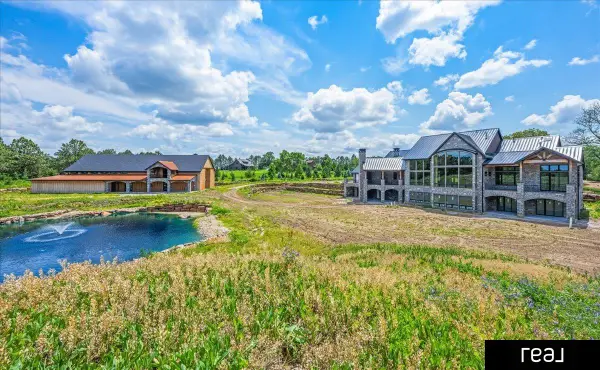 $4,950,000Active6 beds 10 baths11,543 sq. ft.
$4,950,000Active6 beds 10 baths11,543 sq. ft.11700 Van Dorn Street, Walton, NE 68461
MLS# 22516637Listed by: REAL BROKER NE, LLC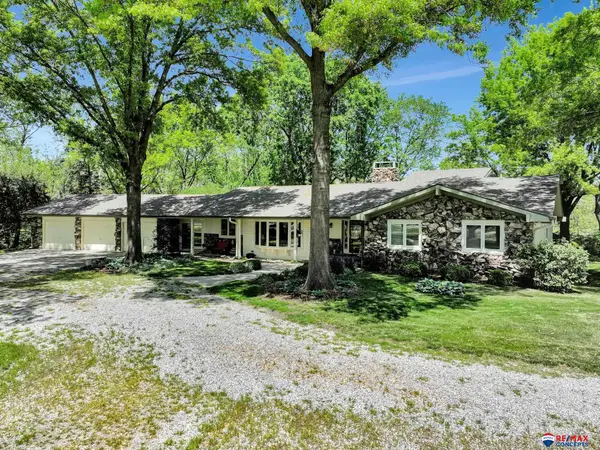 $1,000,000Pending3 beds 5 baths4,483 sq. ft.
$1,000,000Pending3 beds 5 baths4,483 sq. ft.9900 Van Dorn Street, Lincoln, NE 68520
MLS# 22513397Listed by: RE/MAX CONCEPTS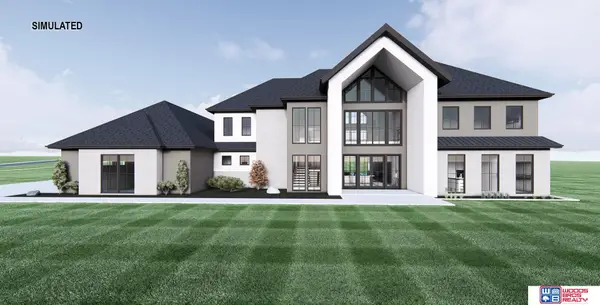 $2,995,000Active5 beds 6 baths5,979 sq. ft.
$2,995,000Active5 beds 6 baths5,979 sq. ft.1924 S 98th Street, Lincoln, NE 68520
MLS# 22512448Listed by: WOODS BROS REALTY $1,390,000Active4 beds 5 baths5,515 sq. ft.
$1,390,000Active4 beds 5 baths5,515 sq. ft.2525 S 154th Street, Walton, NE 68461
MLS# 22326359Listed by: HOME REAL ESTATE
